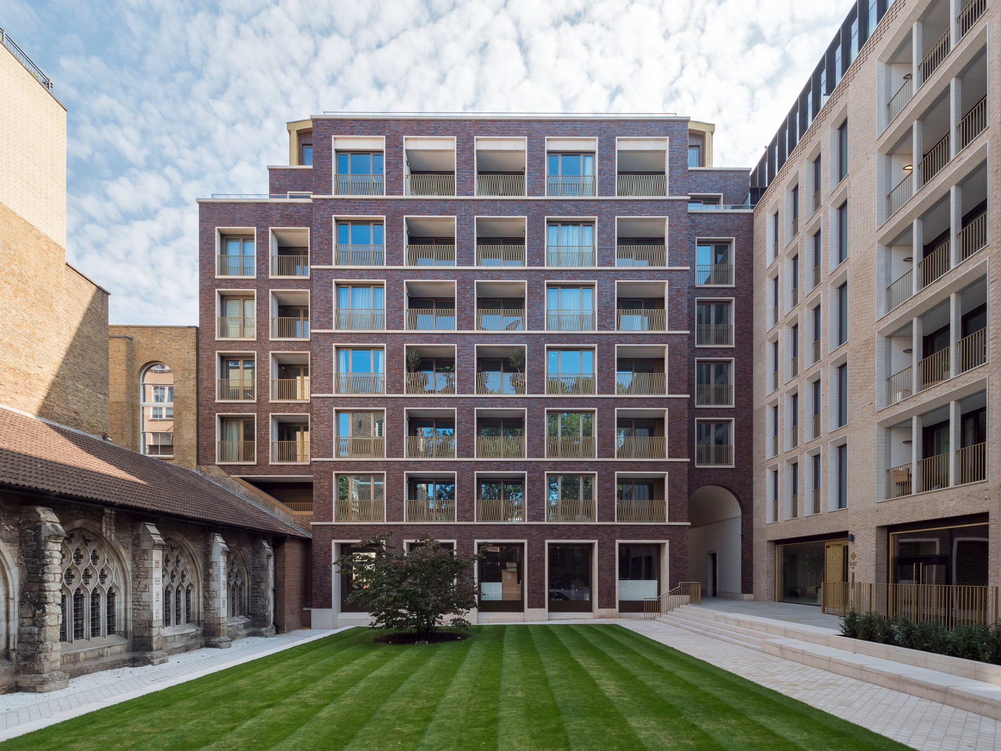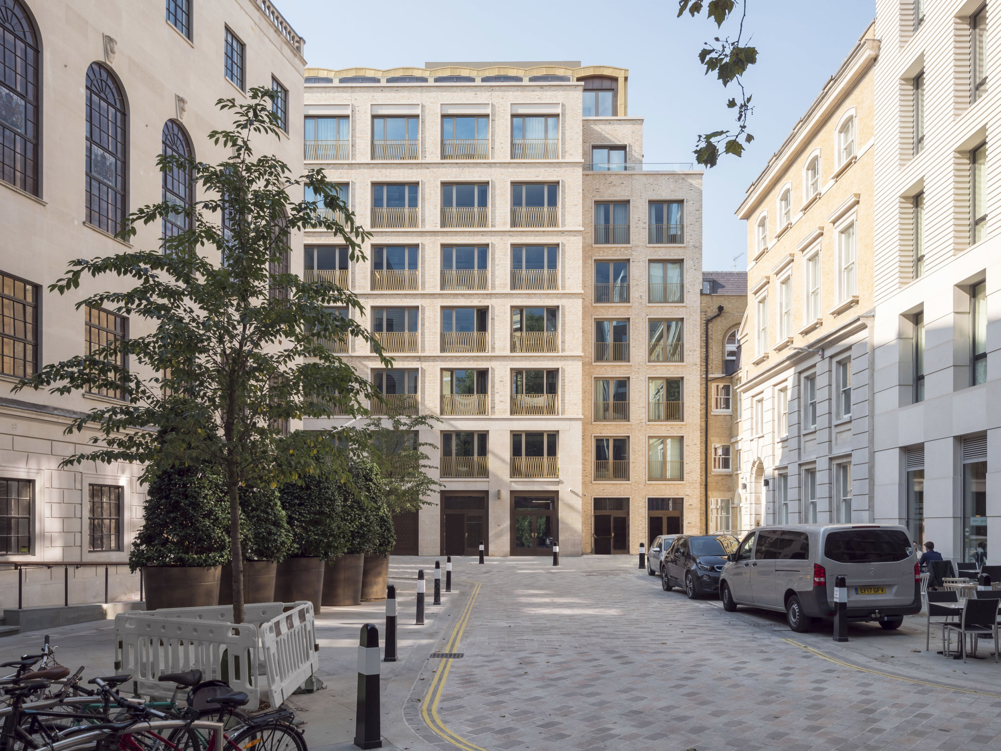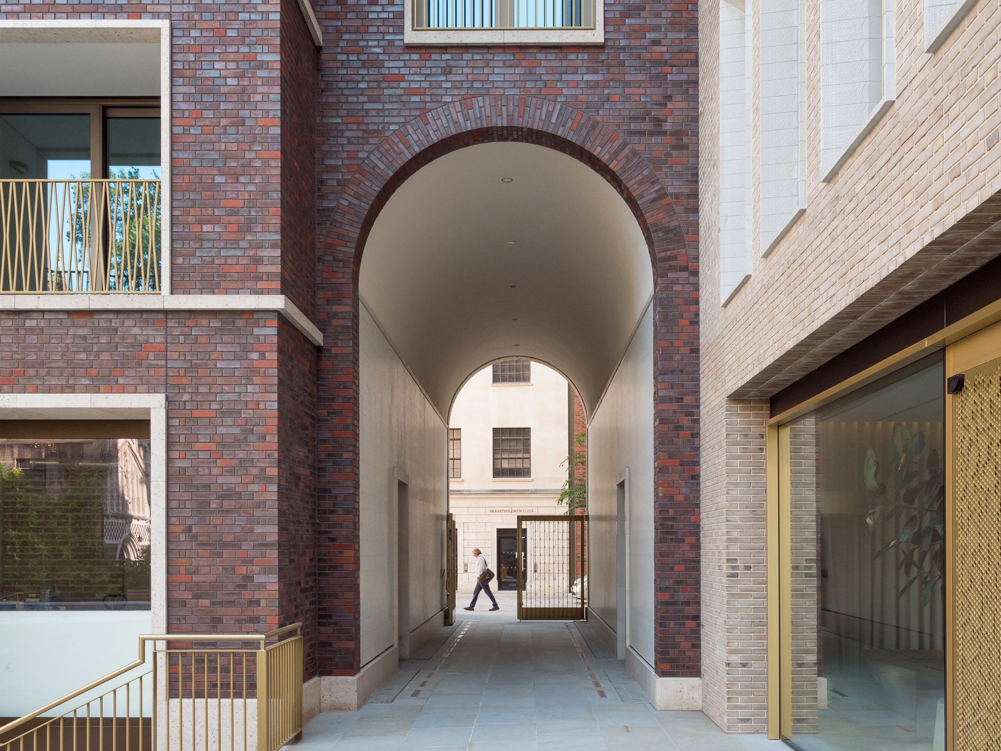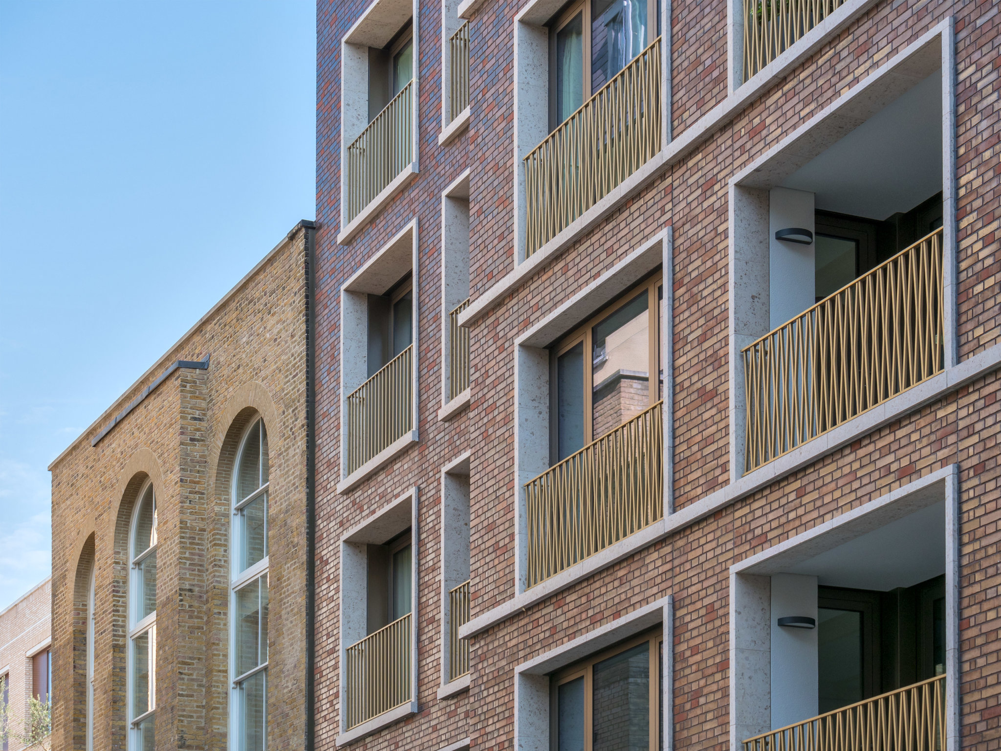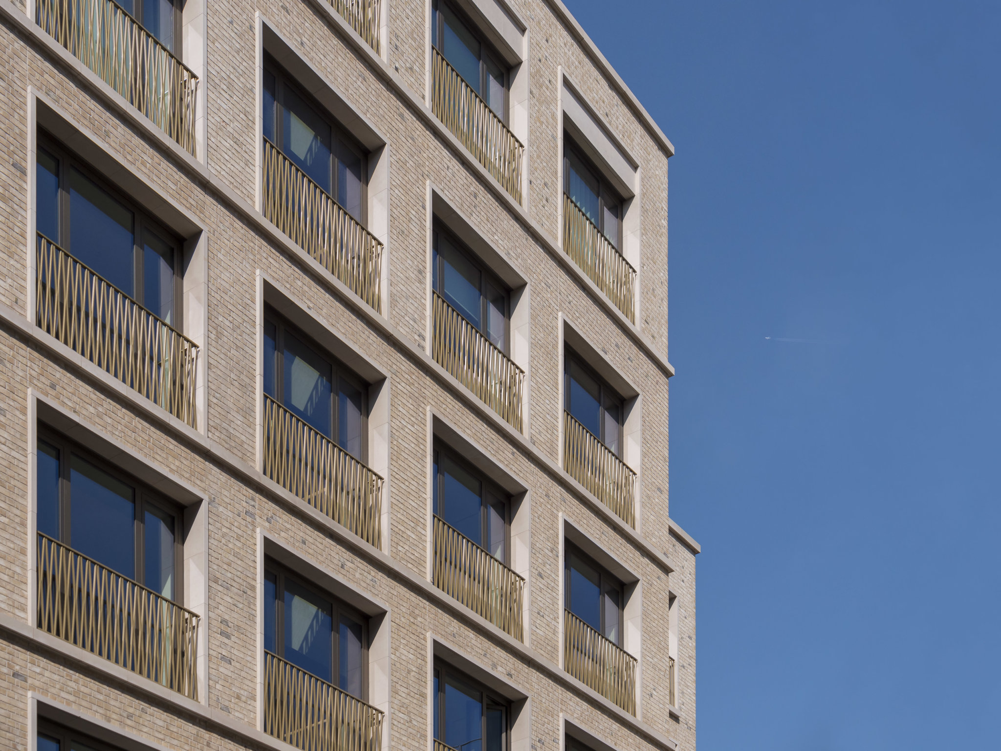Bart’s Square
Bart’s Square is a new urban quarter encompassing the redevelopment of a mix of characterful former hospital buildings set in East London’s Little Britain and Bartholomew Close. The mixed–use scheme is a result of a collaboration from architects; Sheppard Robson Architects, the design architect with Maccreanor Lavington and Piercy and Co crafting rich new facades for four of the buildings.
Characterising Faces
Our specific building elevations respond to their specific surroundings and contrasting historic and urban context which characterise the two sides of the site, Bartholomew Close and the Church Garth.
The south-east ‘face’ of the building, looking onto Bartholomew Close, provides a civic facade that references the retained orderly frontages of the neighbouring buildings and their materials of lighter stone and brick. An intentional move to help form a cohesive space of the Close.
The second ‘face’ looking onto the adjacent retained church and cloister takes on a calmer and muted response. It uses darker materials with lighter stone detailing to reflect the palette of the existing space.
A new pedestrian passage is also created, a subtle nod to the historic cloister and connecting the two buildings.
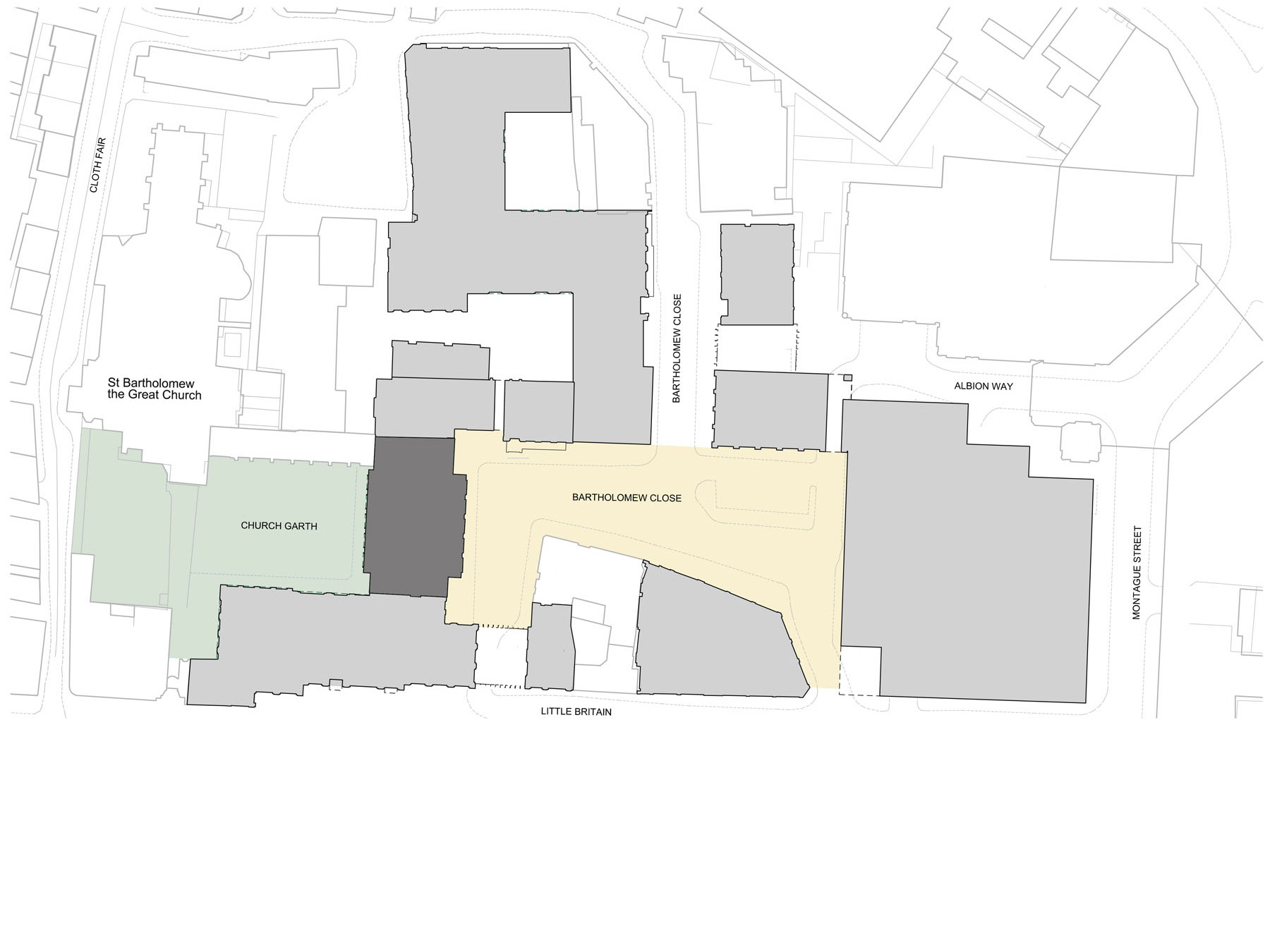
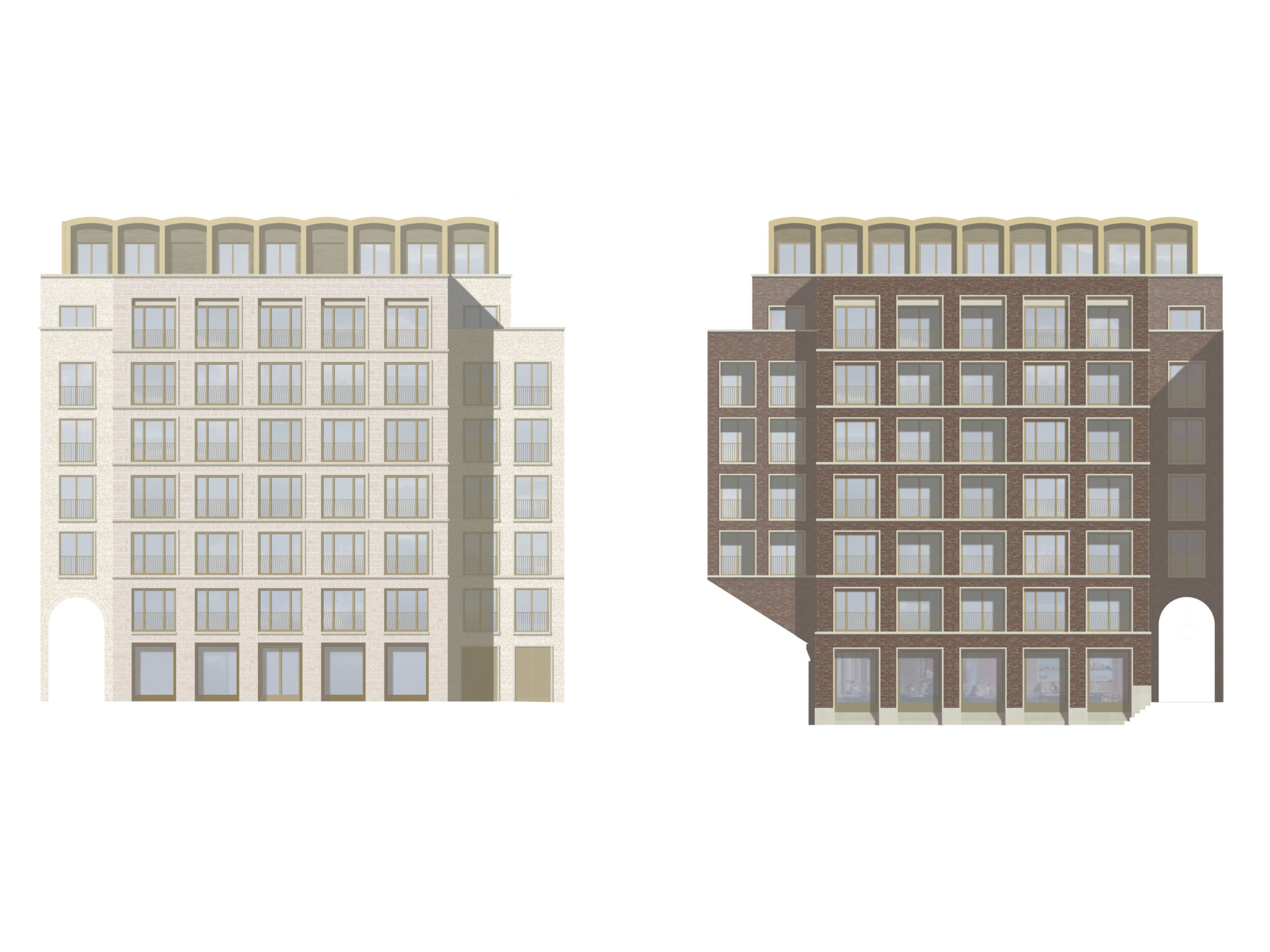
Client: Helical
Location: London, UK
Size: 12,140sqm
