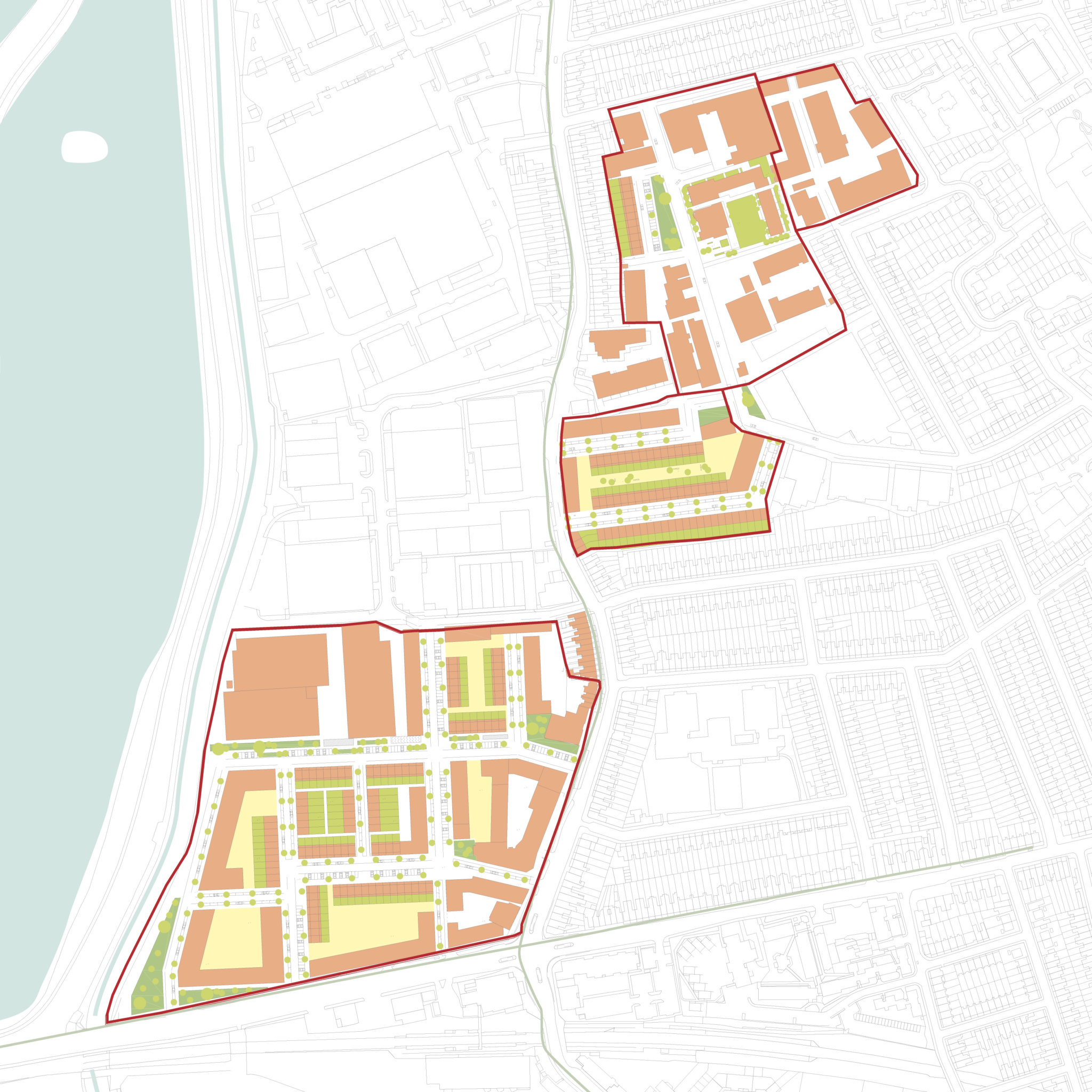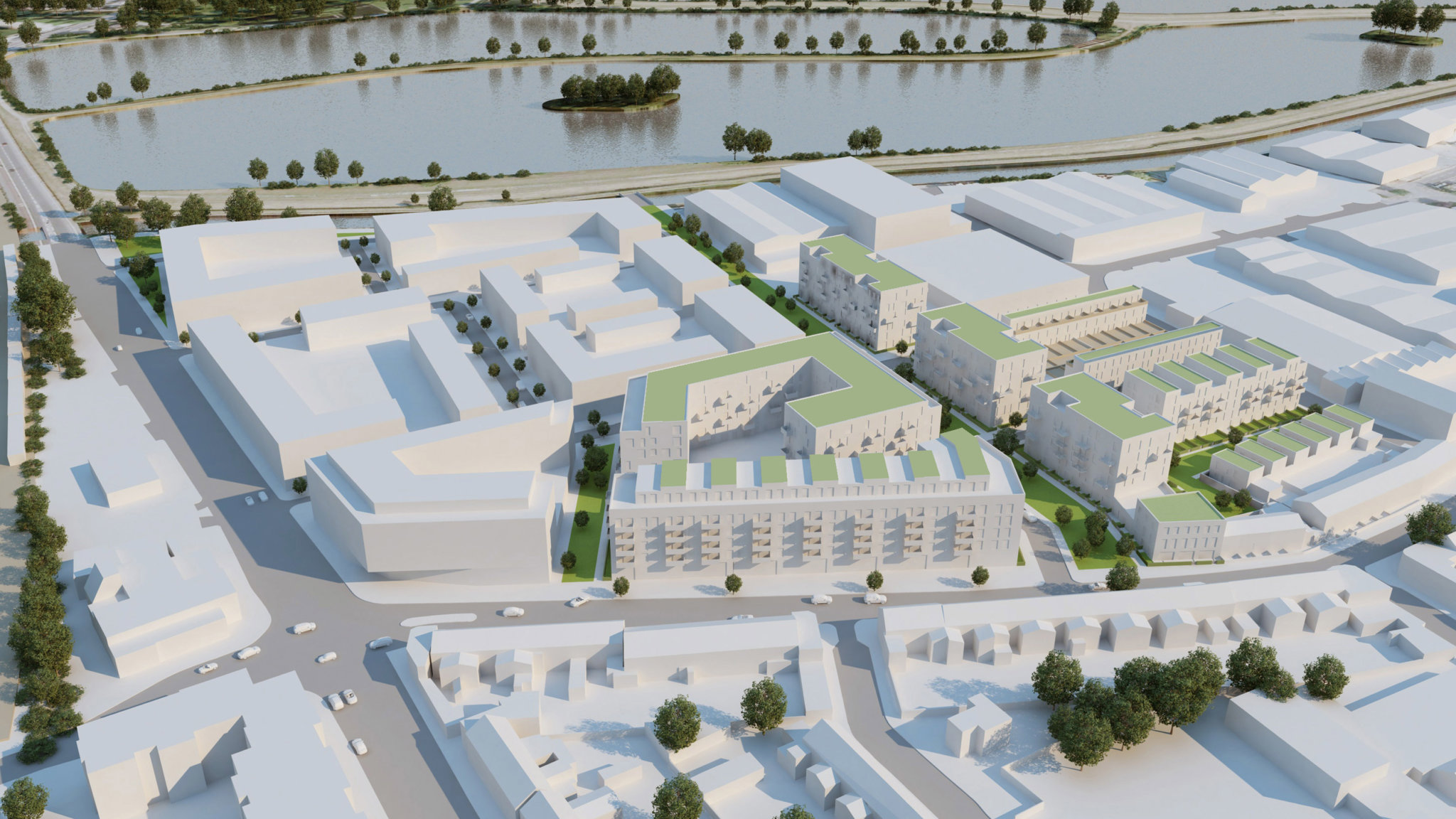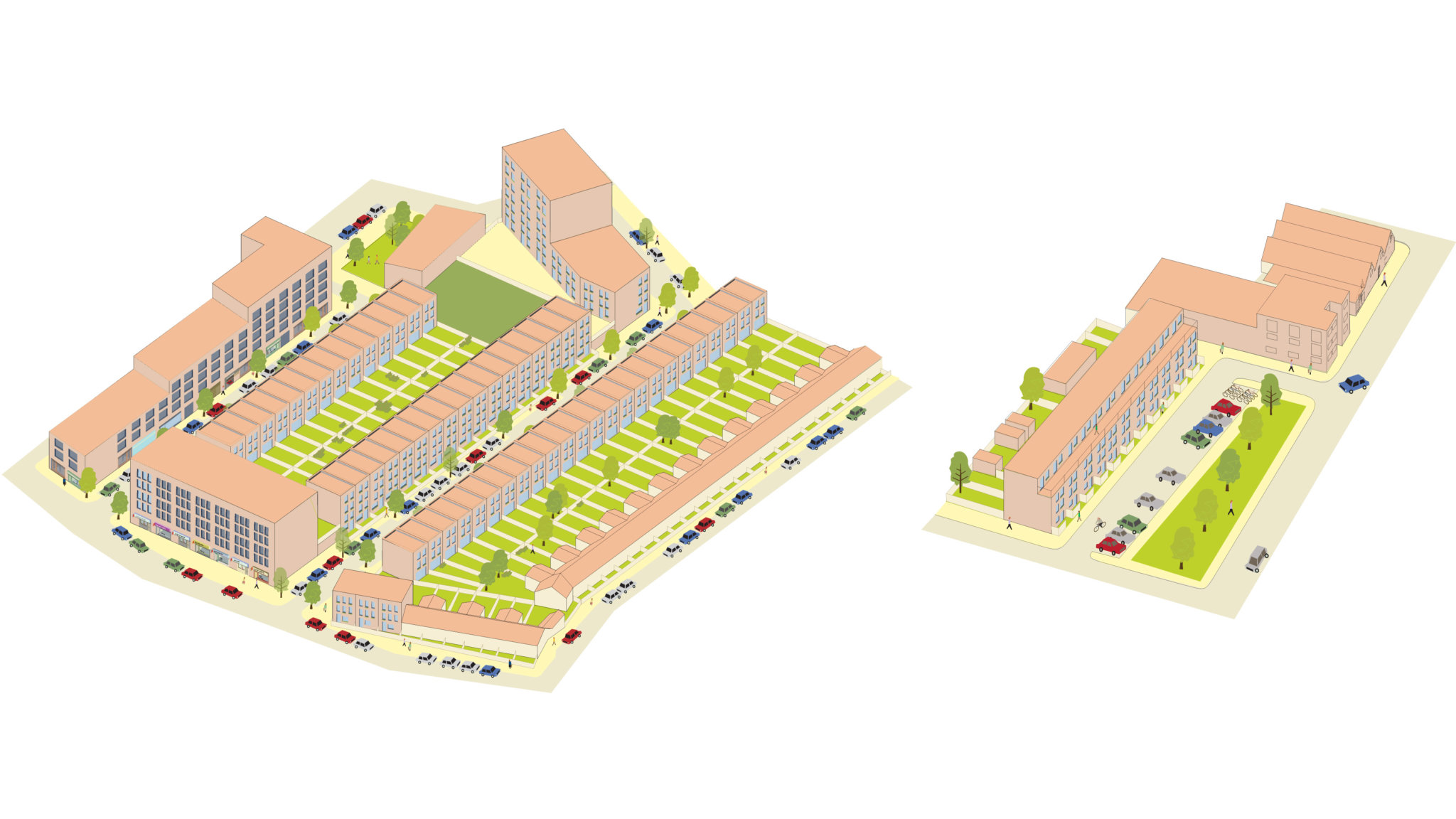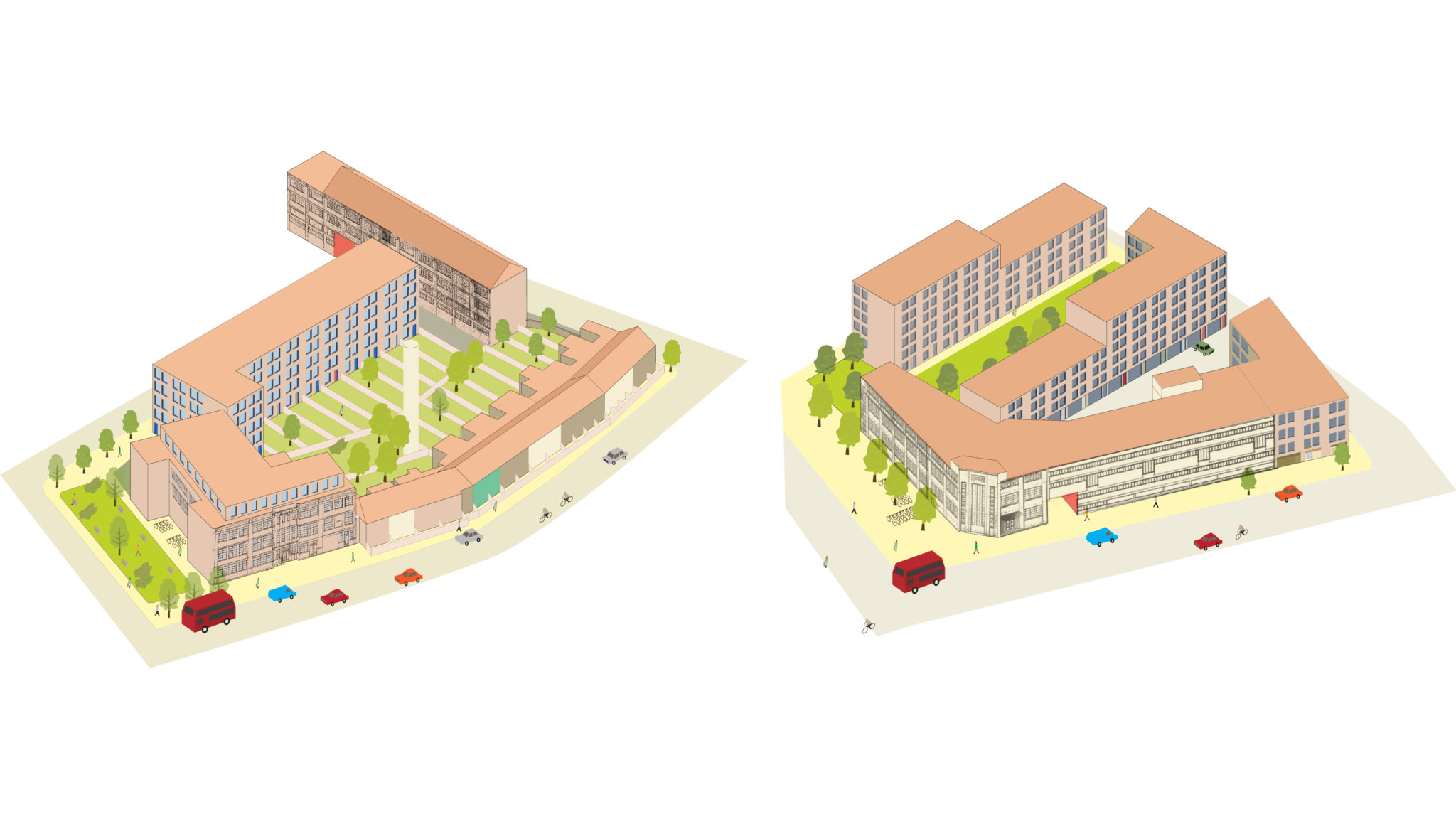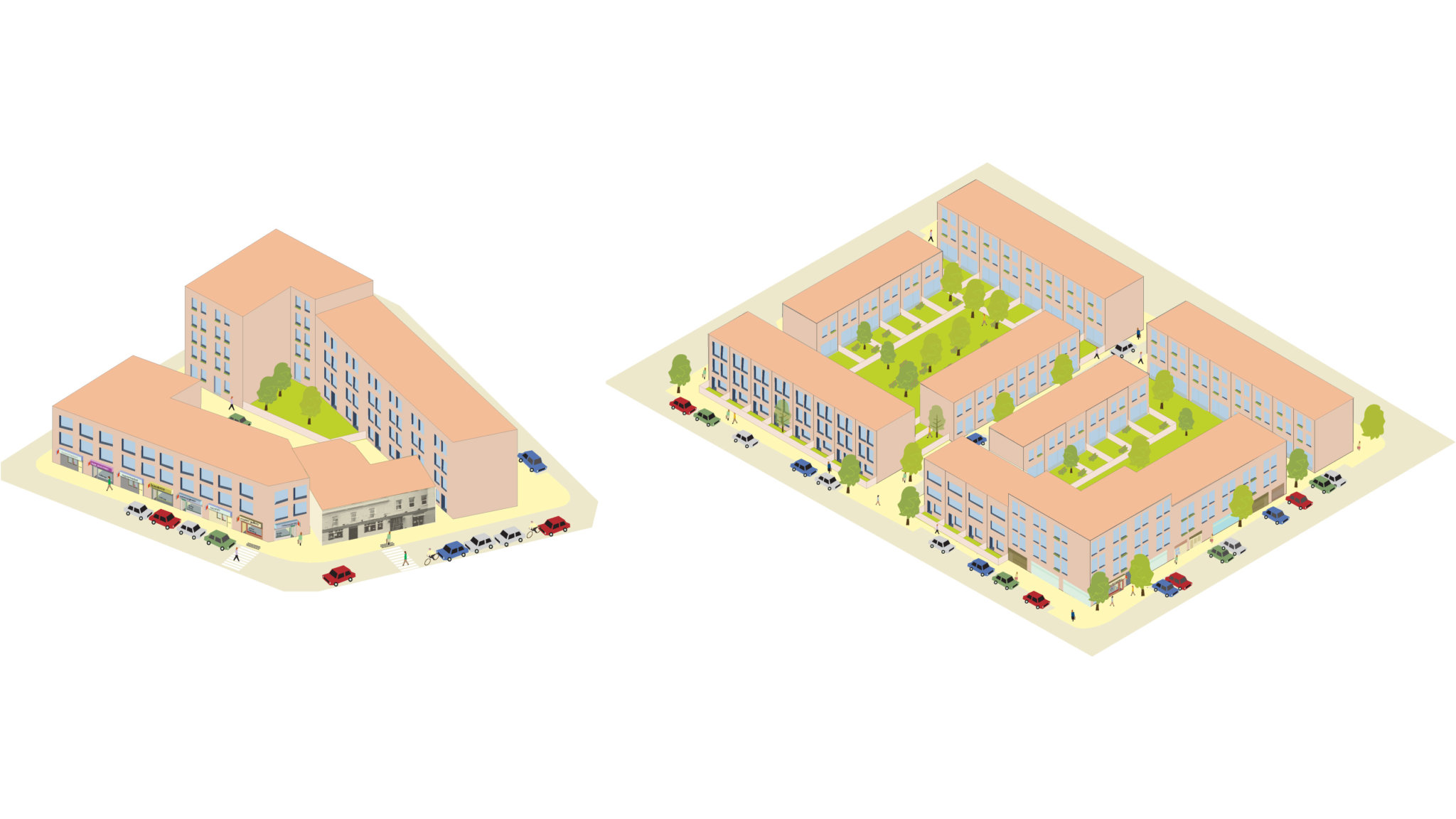Blackhorse Lane
Blackhorse Lane Urban Design Framework creates a strategy for deliverable regeneration that advocates for a mixed-use neighbourhood, providing a range of job opportunities, housing, and local resources. Future regeneration is directed to support the social, physical, cultural and economic infrastructure of the area.
Framework Typology Mix
We led a multi-disciplinary team to deliver an Urban Design Framework (UDF) for an area of Walthamstow measuring 443Ha that informed the Area Action Plan. Immediately adjacent to the Lea Valley, it intends to provide a large quantum of new homes, improve local amenity, new business opportunities and infrastructure by providing a new waterfront park, neighbourhood centre, and a creative cluster and a secondary school.
Development Principles
A series of urban principles have been developed for the Blackhorse Lane area in order to guide future development and ensure the delivery of the vision. Central to these principles is a clear understanding of the unique character of the area. Accordingly, all subsequent elements of the UDF are determined utilising these guiding principles.
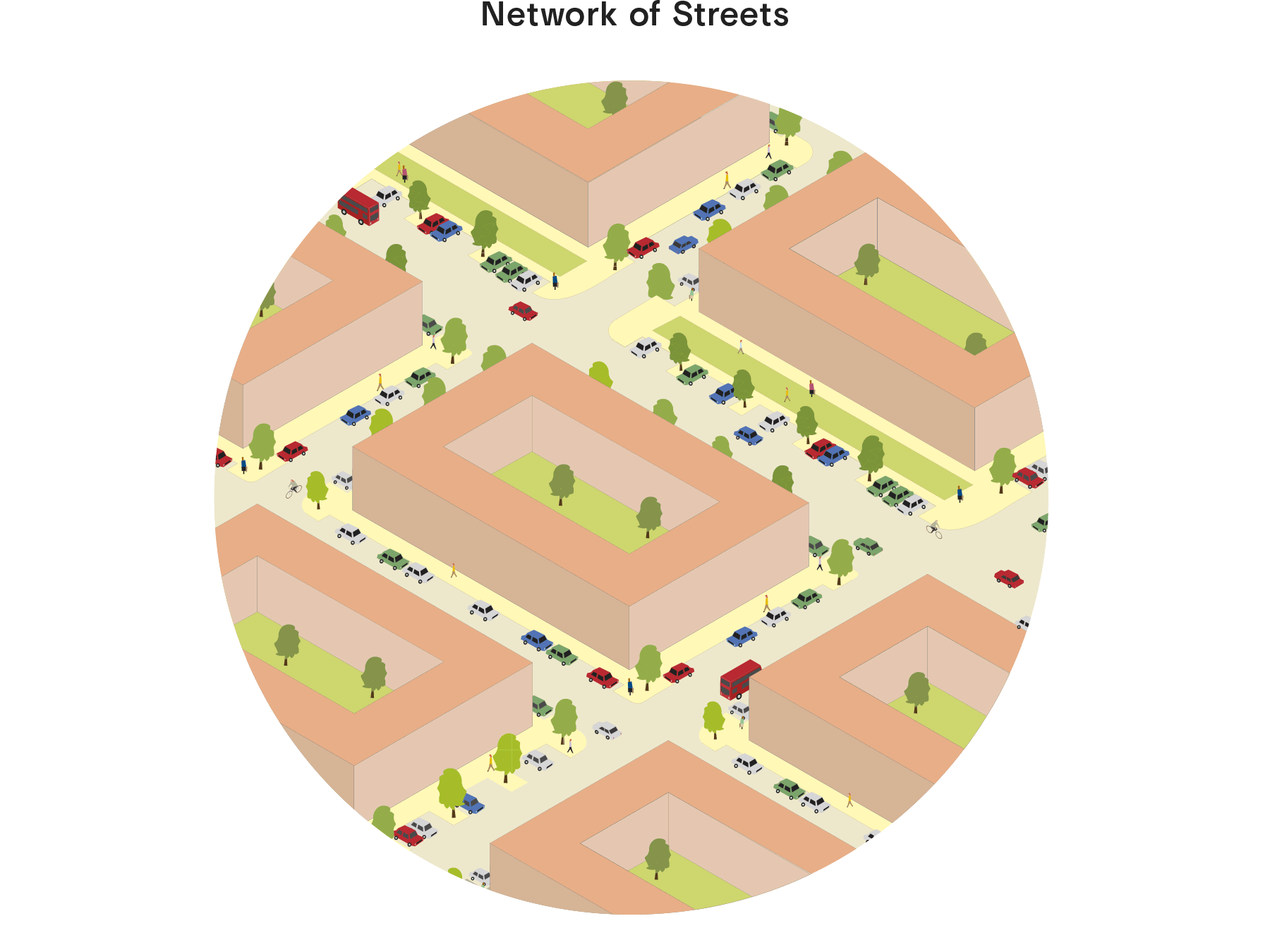
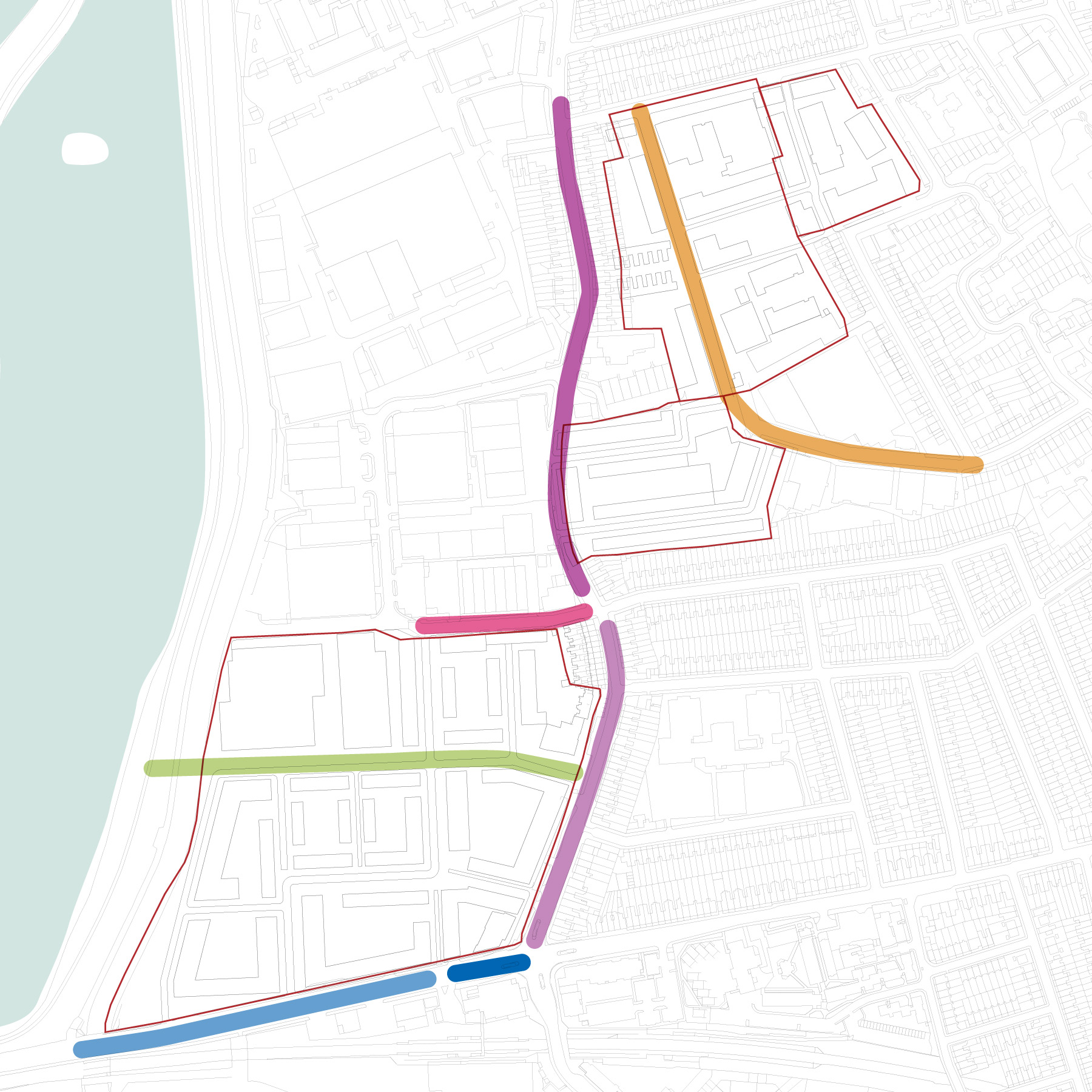
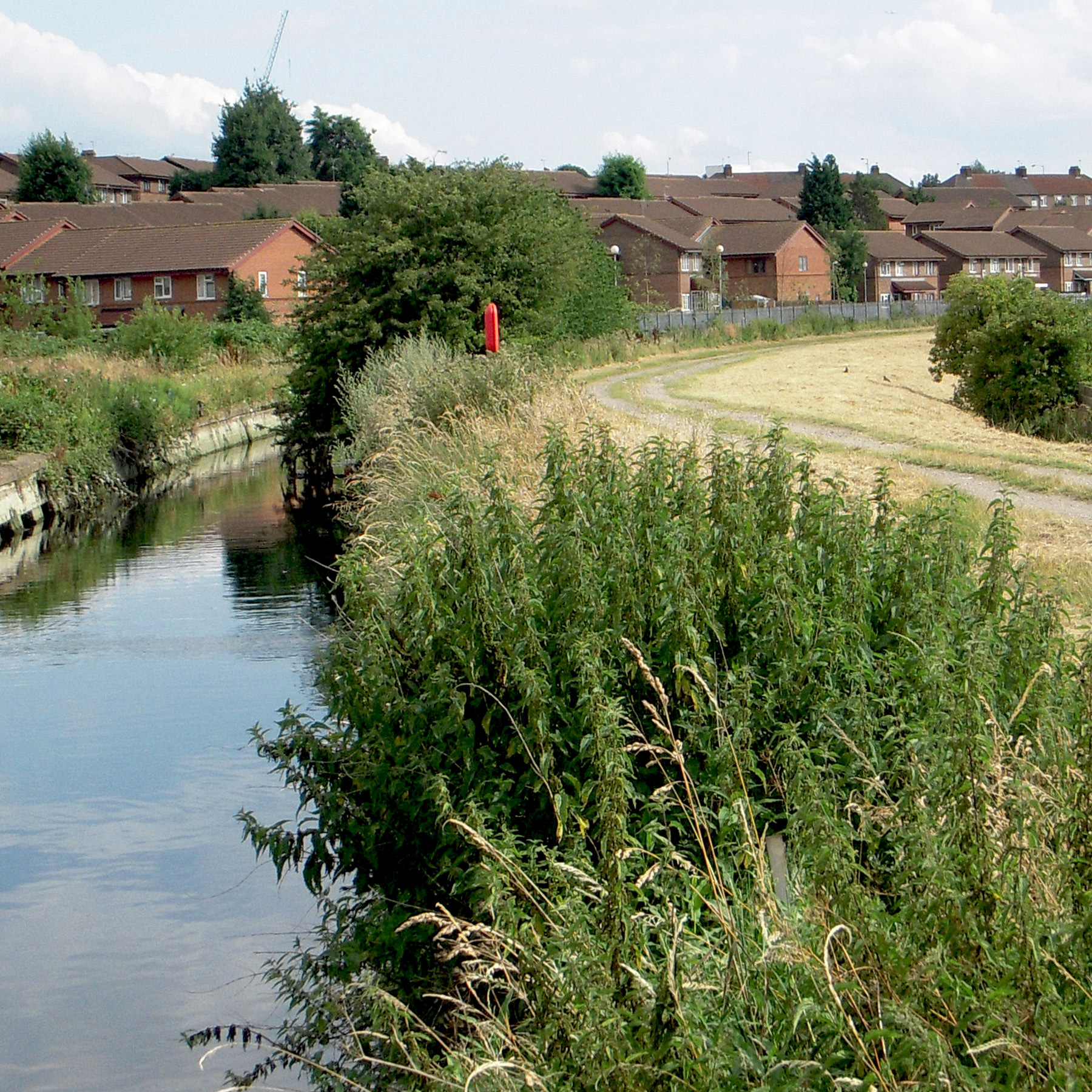
Accommodating New Growth
The area currently offers a mix of large and small industry and housing; however these uses currently sit somewhat uneasily together. The UDF is seeking to establish how industrial / large-scale business activities can be better accommodated in the contemporary city. One of these types of business is the Blackhorse Lane Atelier, Han is a founder and visionary of Blackhorse Lane Ateliers. As a second generation Londoner with Turkish Kurdish ancestry, run by a founder with a long history of manufacturing in the clothing and textile industry. The company employs people in the area and is part of the creative culture of the area.
Our work added value to the previous masterplanning work on the site by reorganising the spatial framework in order that the masterplan could be delivered in a number of phases by individual land owners, thus avoiding the need for Compulsory Purchase Order powers.
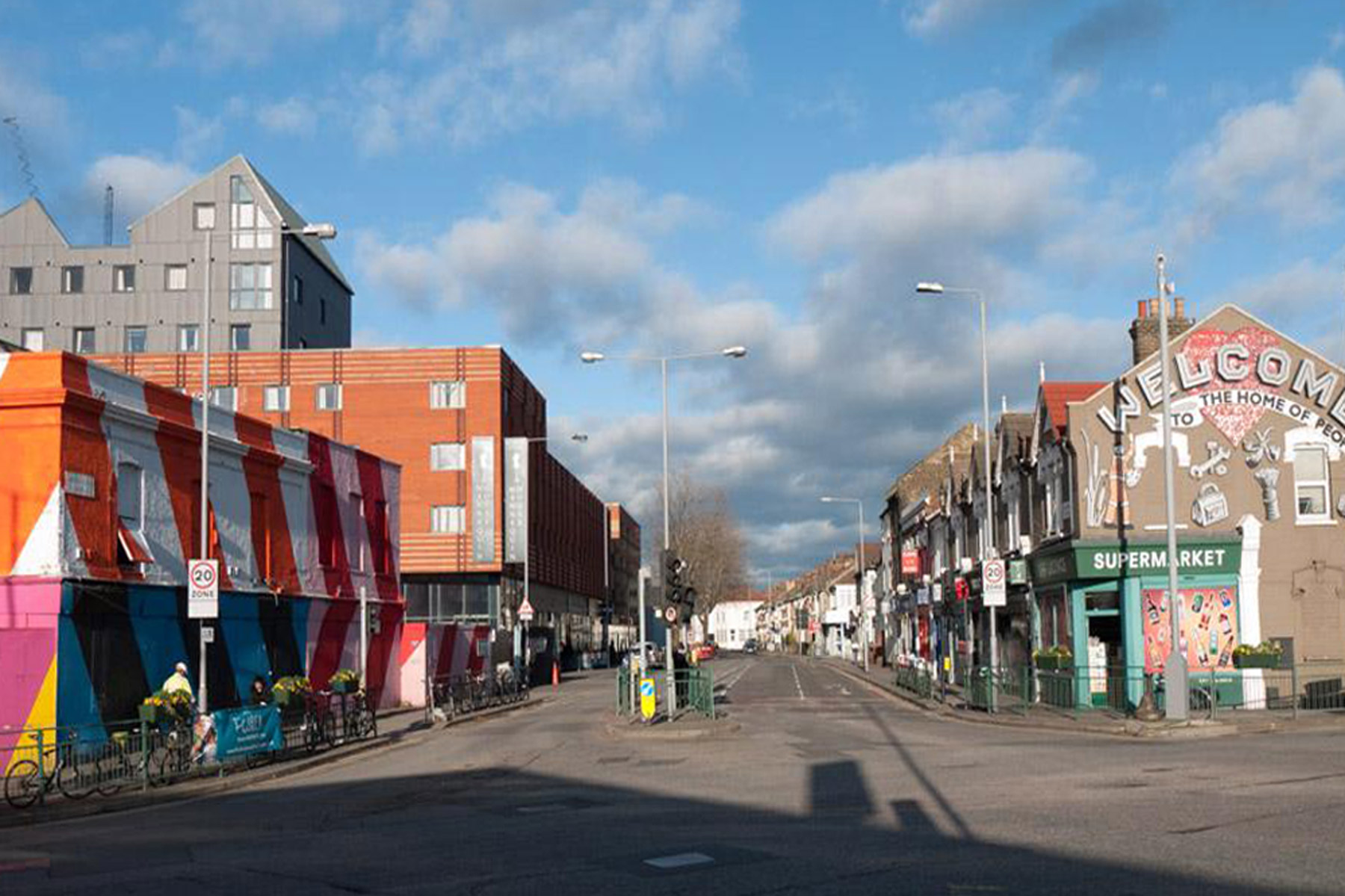
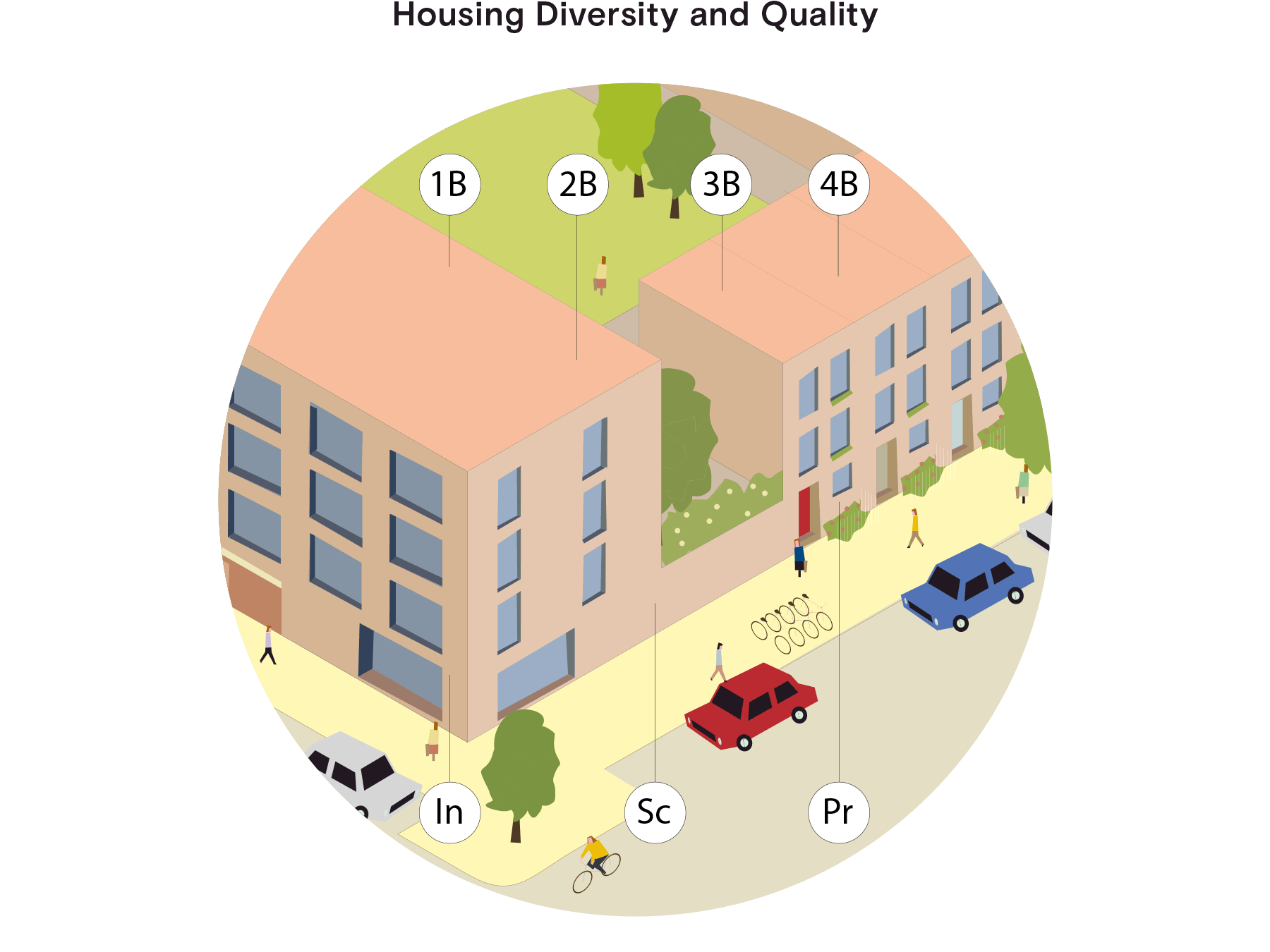
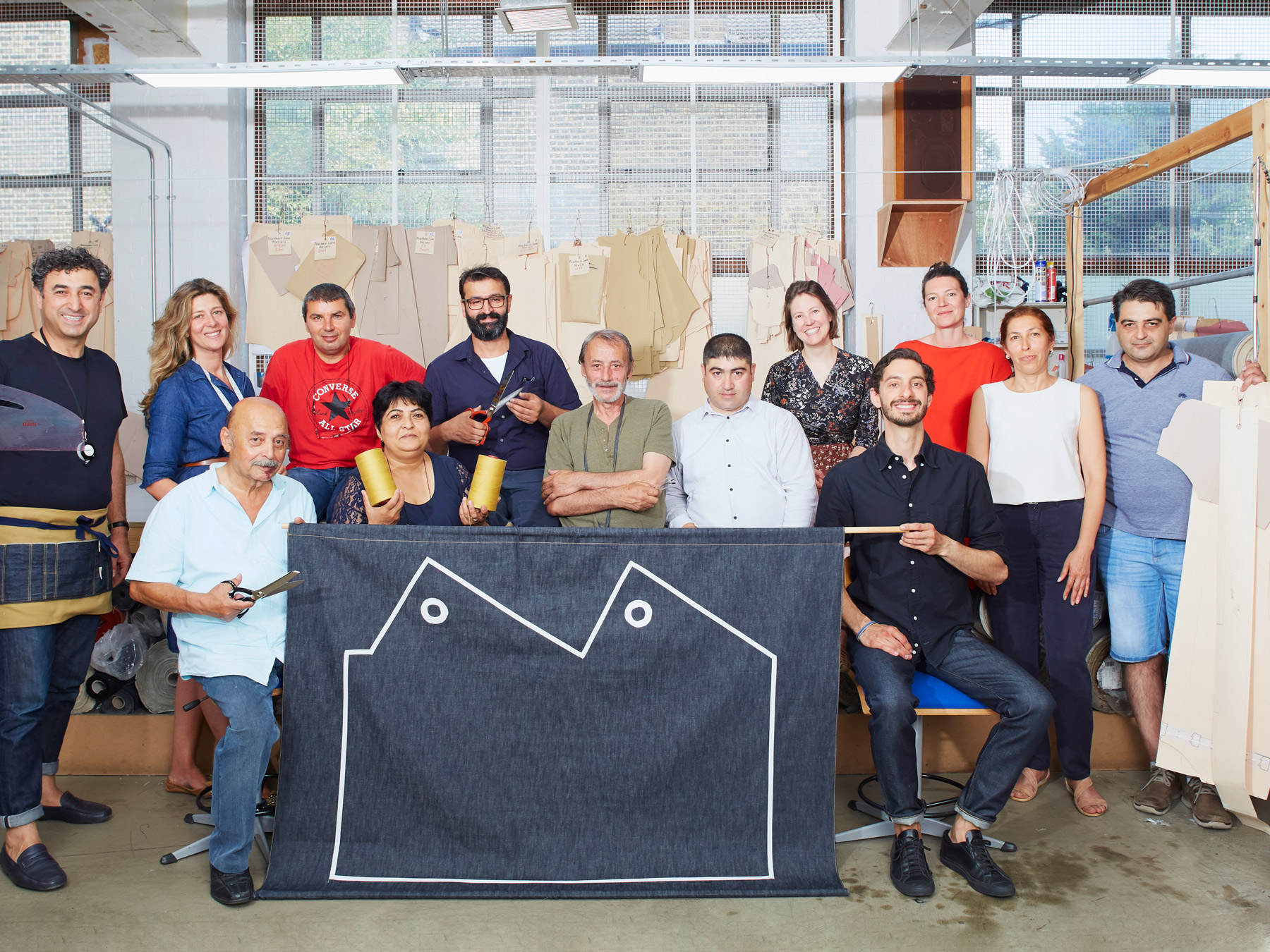
Client: LB Waltham Forest; London Development Agency
Collaborators: Gort Scott; GHPA; JMP; Savills
Location: London, England
Size: 443ha
