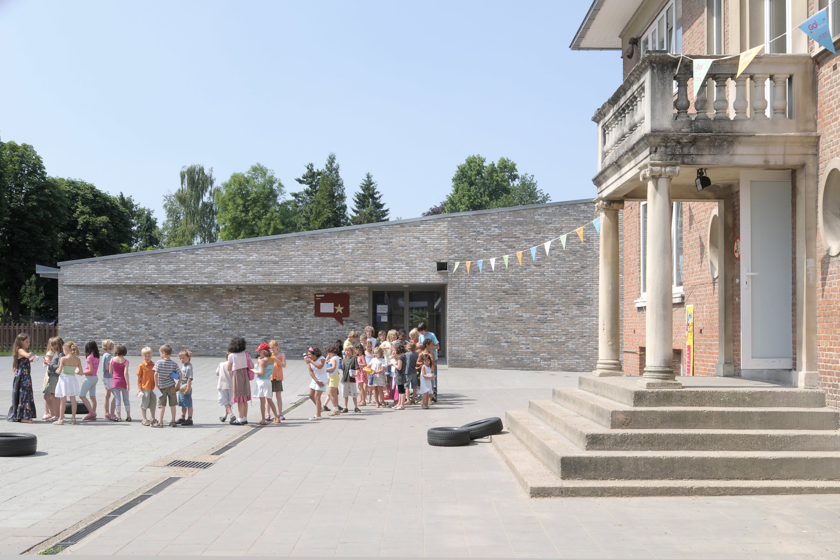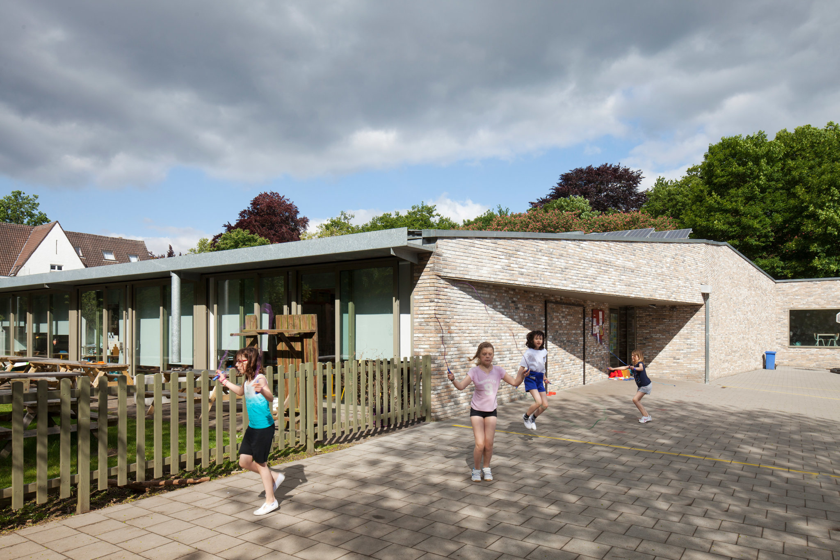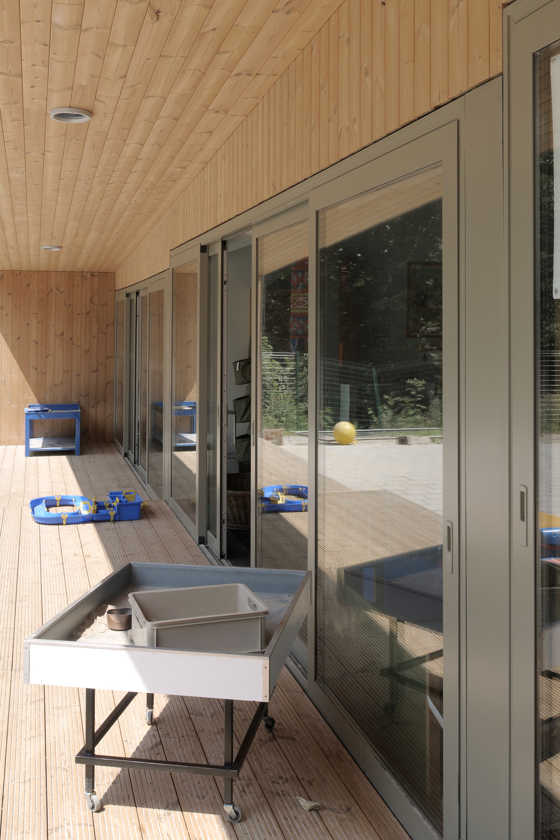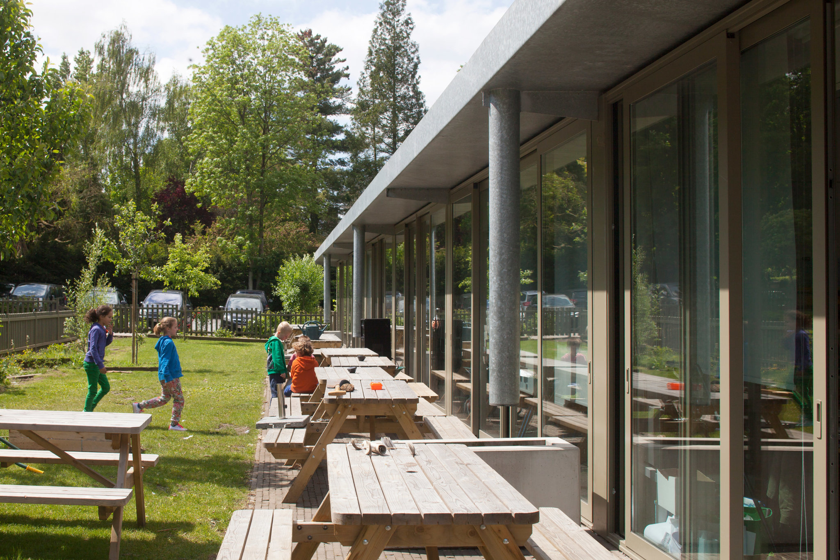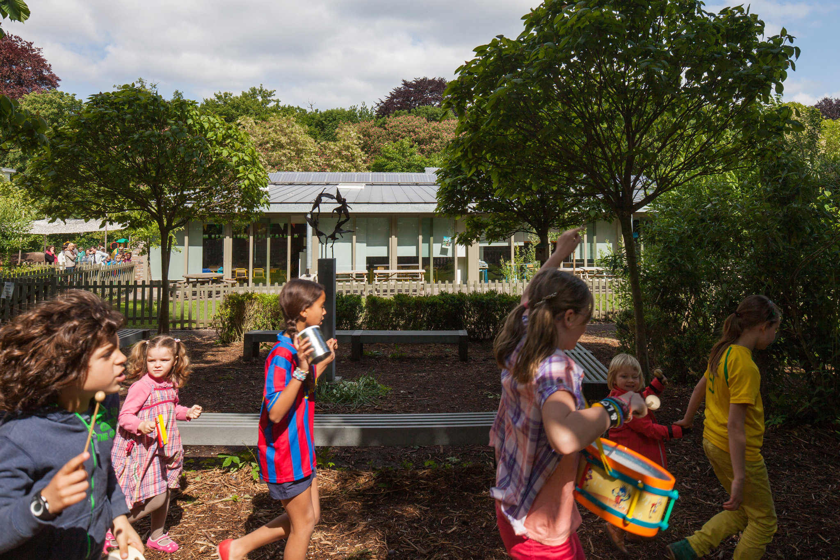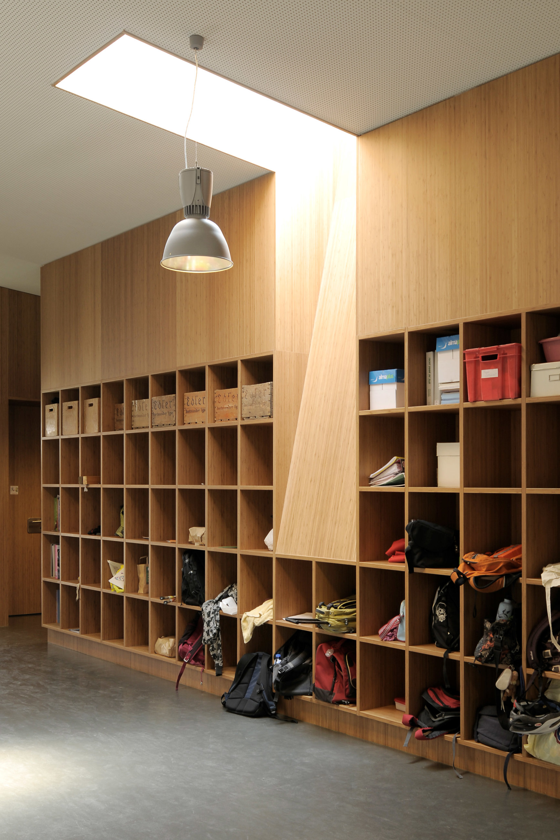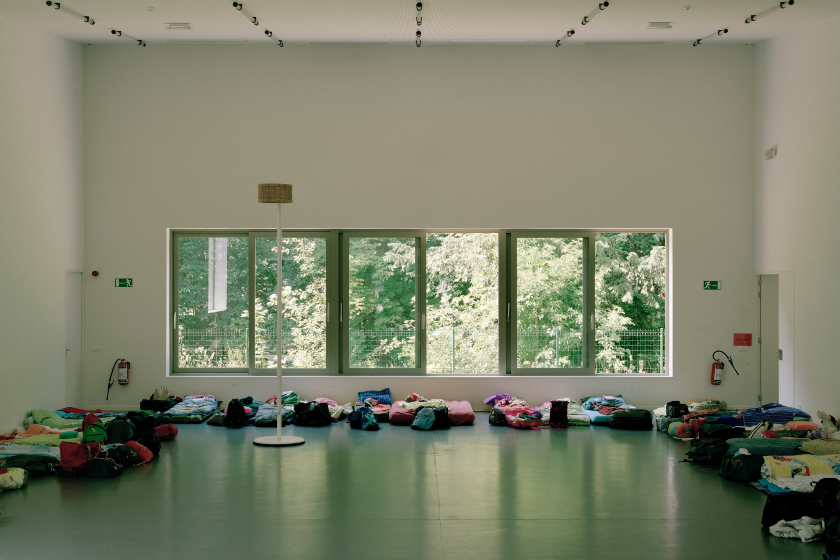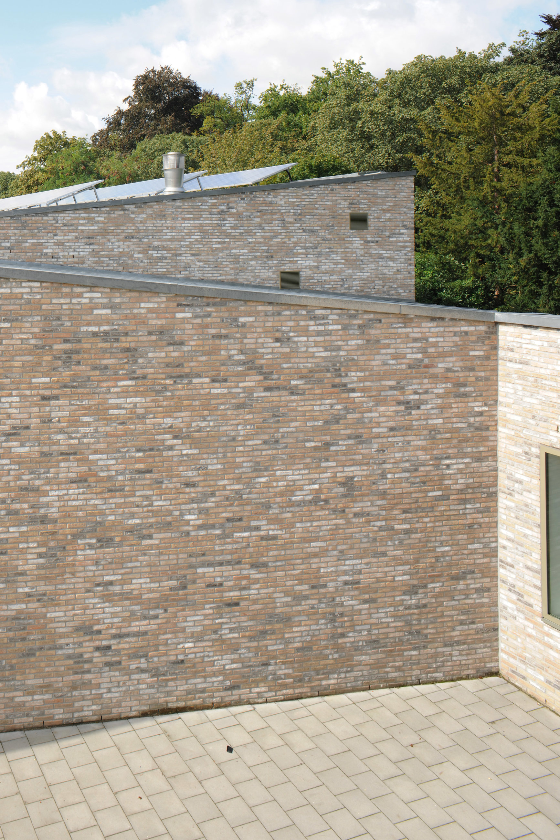De Klare Bron
Set within the garden of a historical villa with a park view, this small school applies a ‘living is learning’ pedagogy. All classrooms are orientated for maximum sunlight and each has its own garden planted by the children as part of their learning experience.
Our First Lesson in Learning
Completed in 2009 in Heverlee, Belgium, de Klare Bron is our first school building, which was won in open competition by the Flemish administration in 1993. The programme was instrumental in broadening several UK practice’s sector experience, through commissions otherwise unattainable at home.
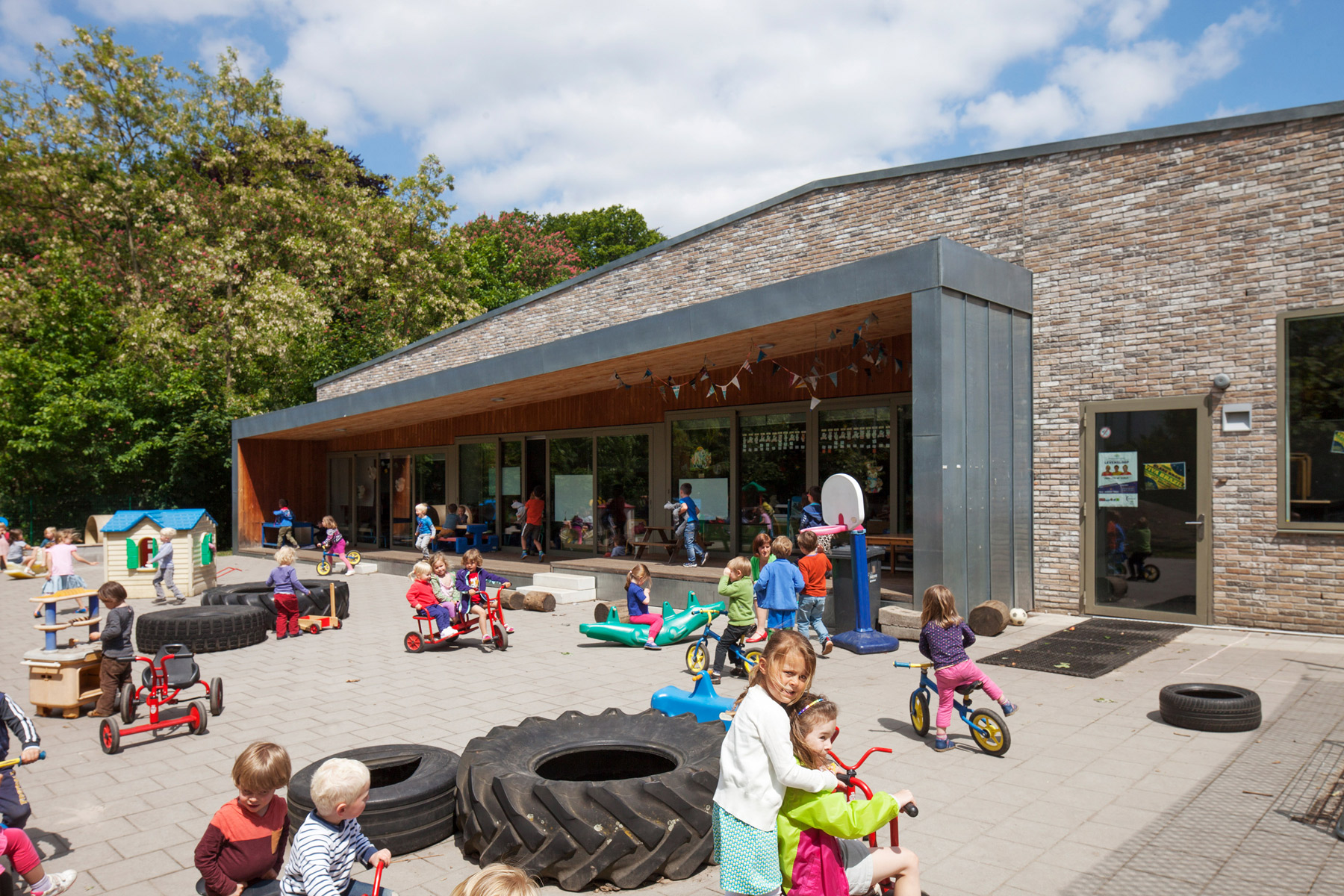
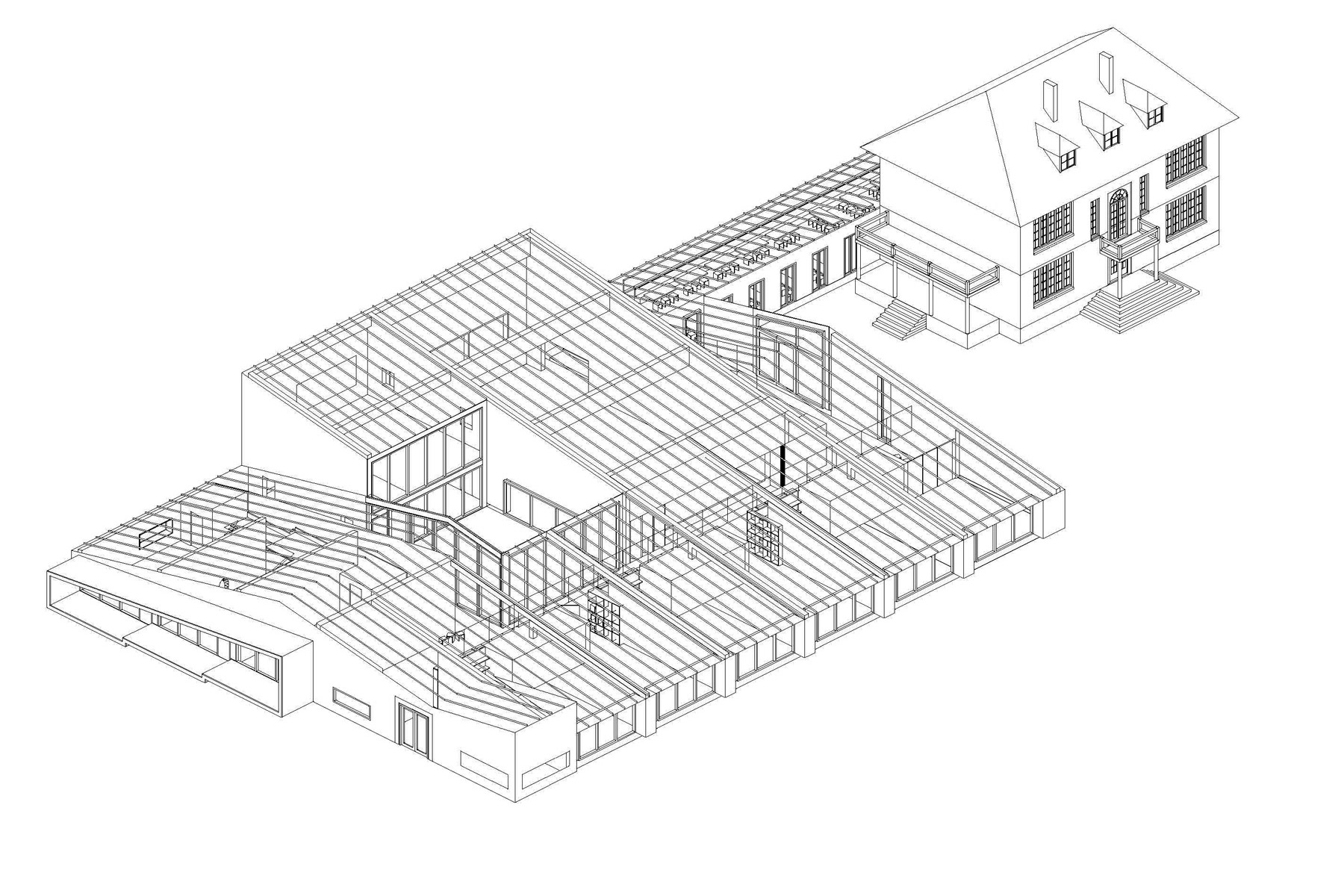
A Place for Life-Learning
De Klare Bron lies on a well-to-do residential street overlooking the 16th century Arenberg Park. Based on a Montessori-like “living is learning” pedagogy, the school operated from an early 20th century villa and adjacent timber cabins and was keen to transfer this free spatial definition into the new building.
Except for a staff room, the new building is on a single floor; although much larger, it is deferential to the adjacent existing building; like this, it is faced in brick, although of a humbler kind — a grey, peppery stock that sits well with the zinc roof and can keep the visual impact of any efflorescence to a minimum. The villa, housing all administration facilities, remains the school’s primary connection with the world.
A new dining room needed to be connected directly to a kitchen recently fitted to the villa’s ground floor: we conceived this as a neck extending from the body of the new building to engage the head of the villa. Otherwise, the plan is a compact rectangle with a small courtyard near its centre.
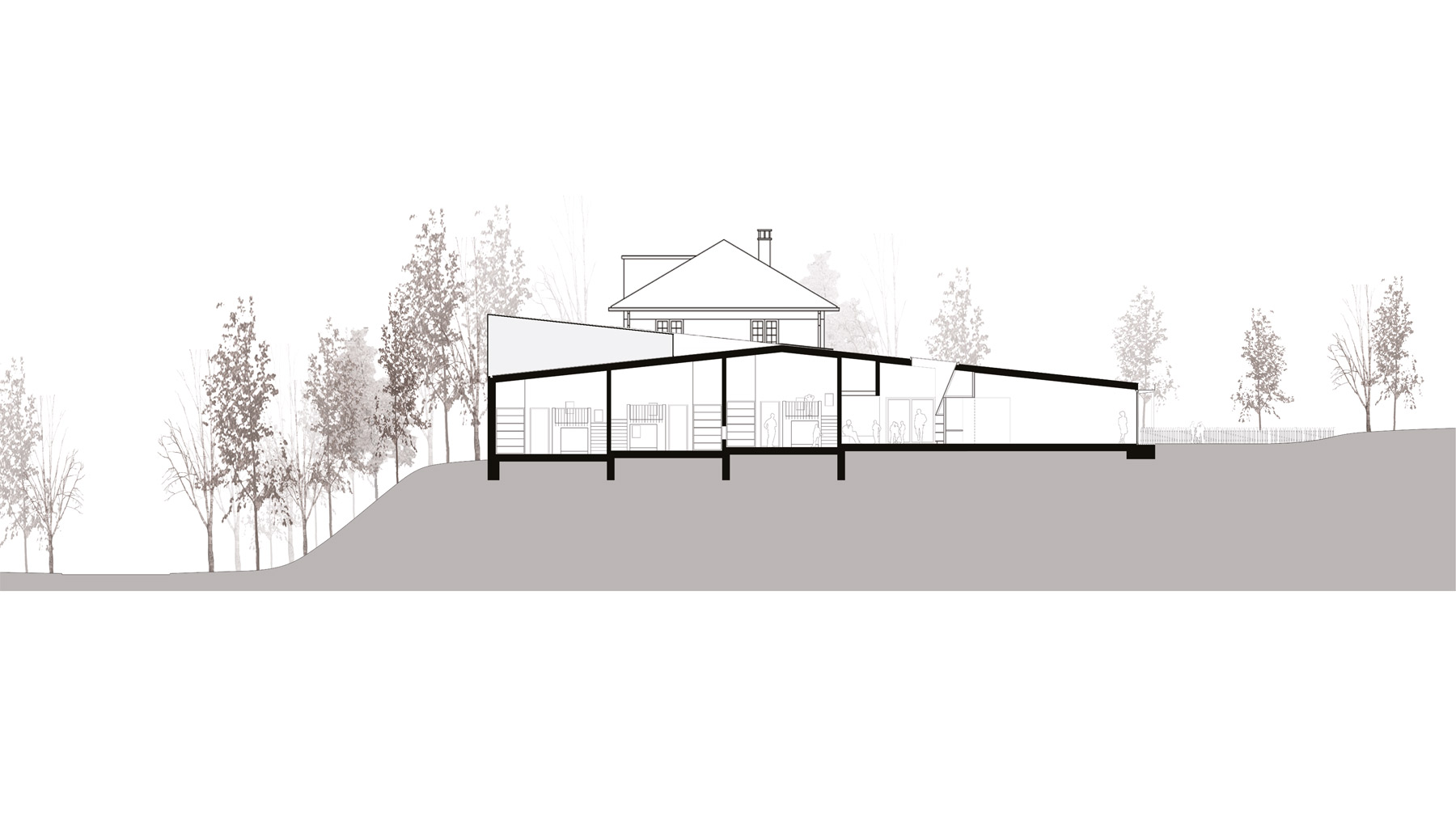
Space to Enlighten and Breathe
All classrooms are orientated to the south and west to maximize sunlight and each with its own unique garden, envisaged as an extension of the interior and a key part of the learning environment, to be planted and maintained by the pupils. A zinc-enfolded canopy provides shaded and sheltered play area to each classroom.
All rooms open onto the ‘playway’, a four-metre-wide circulation space with play structures and informal seating which in turn connects to a multifunctional hall, the dining room and the life-lesson rooms. Lined with grid of cubbyholes made from bamboo-laminated board, where pupils store lunchboxes, shoes, books and toys in individually designed boxes, this space replaces a traditional corridor allowing for a more interactive and flexible internal arrangement; it also becomes appropriated according to the needs of teachers and their classes.
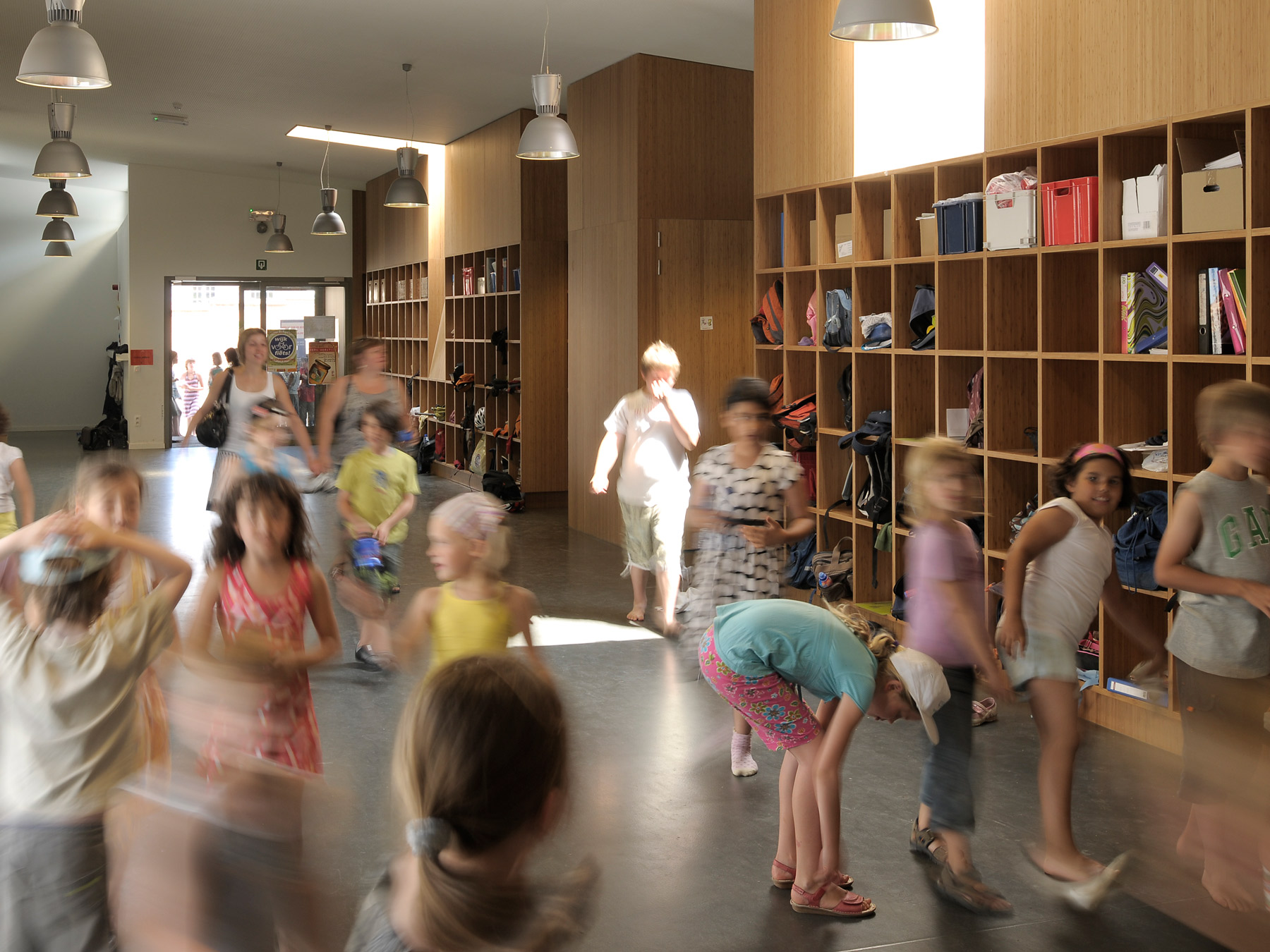
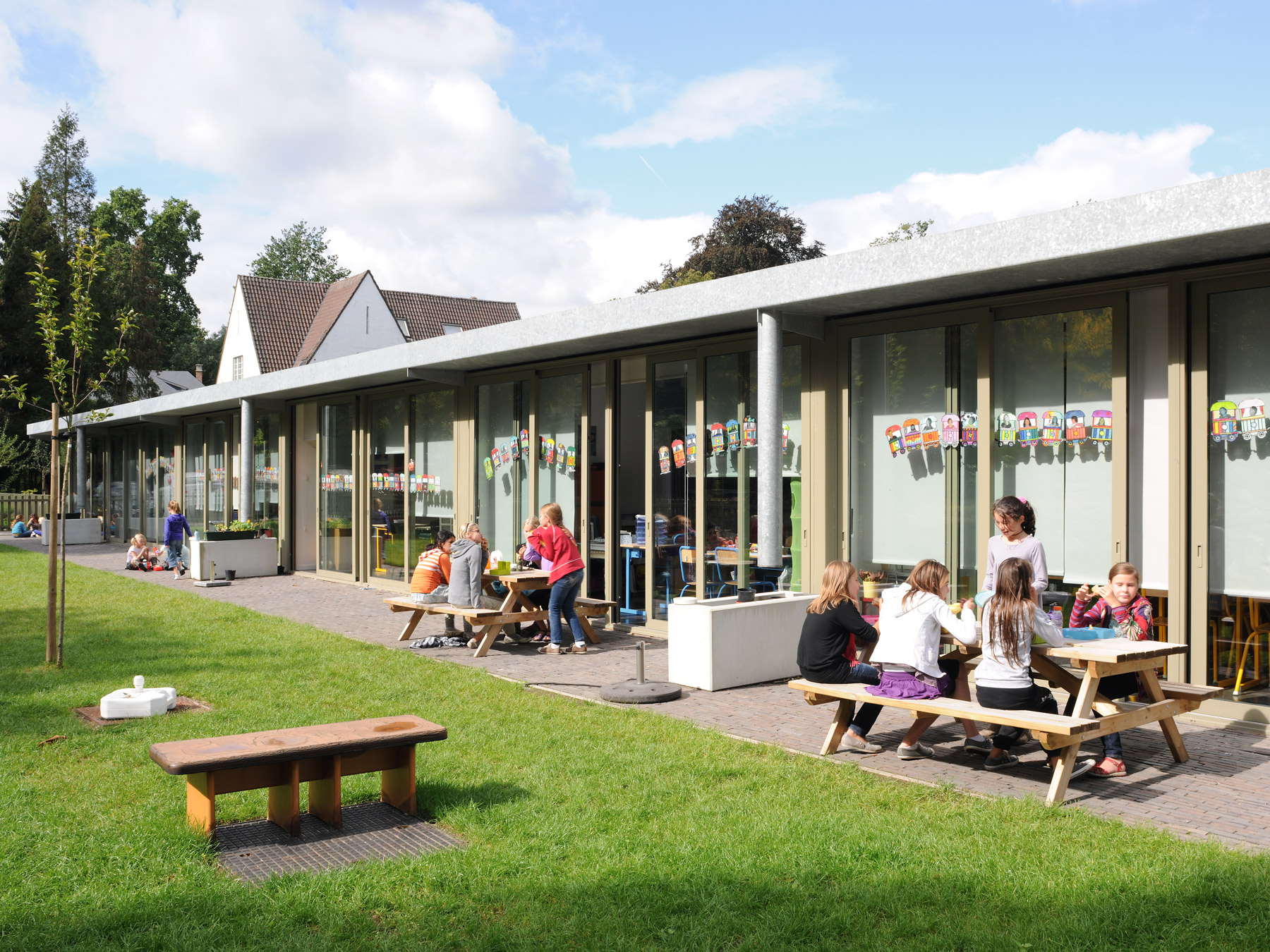
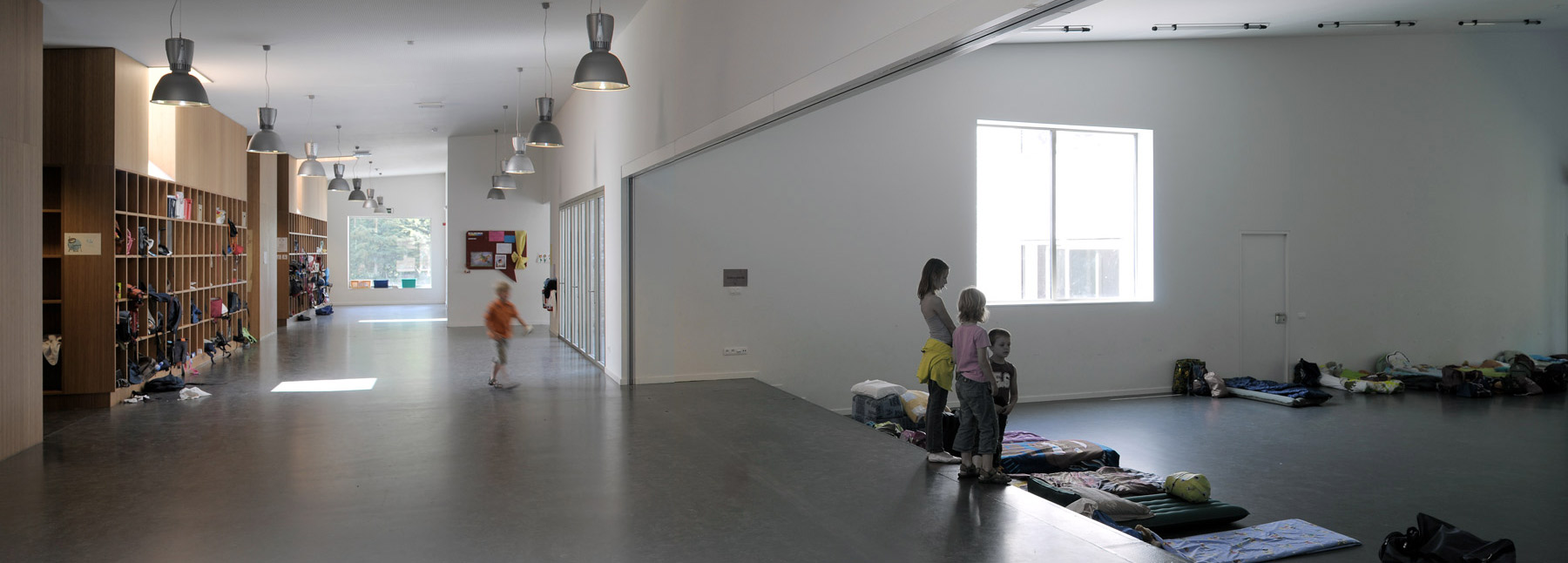
Dynamic design principles
Although mainly on one floor, De Klare Bron’s form is compact and its perimeter efficiently tight. Working within a standard budget, we managed to create highly spacious interiors with circulation designed with multiple use and flexibility in mind.
Great attention to the scheme’s sectional layout meant the nursery classrooms were allowed to follow the ground level’s gentle fall from south to north, while at the opposite end of the building the need to set the dining room at the same height as the kitchen was resolved with a ramped approach which doubles as coats’ hanging space.
Design in Historical Settings
De Klare Bron is set within the garden of a historic villa adjoining Arenberg Park, designed in 1596. Our competition’s success was due to the carefully considered relationship with the villa, which was retained and preserved as administration space. The school functions were mainly accommodated in an adjoining, contemporary but sympathetic new building, kept low in order for the existing building to remain the prominent image of the school.
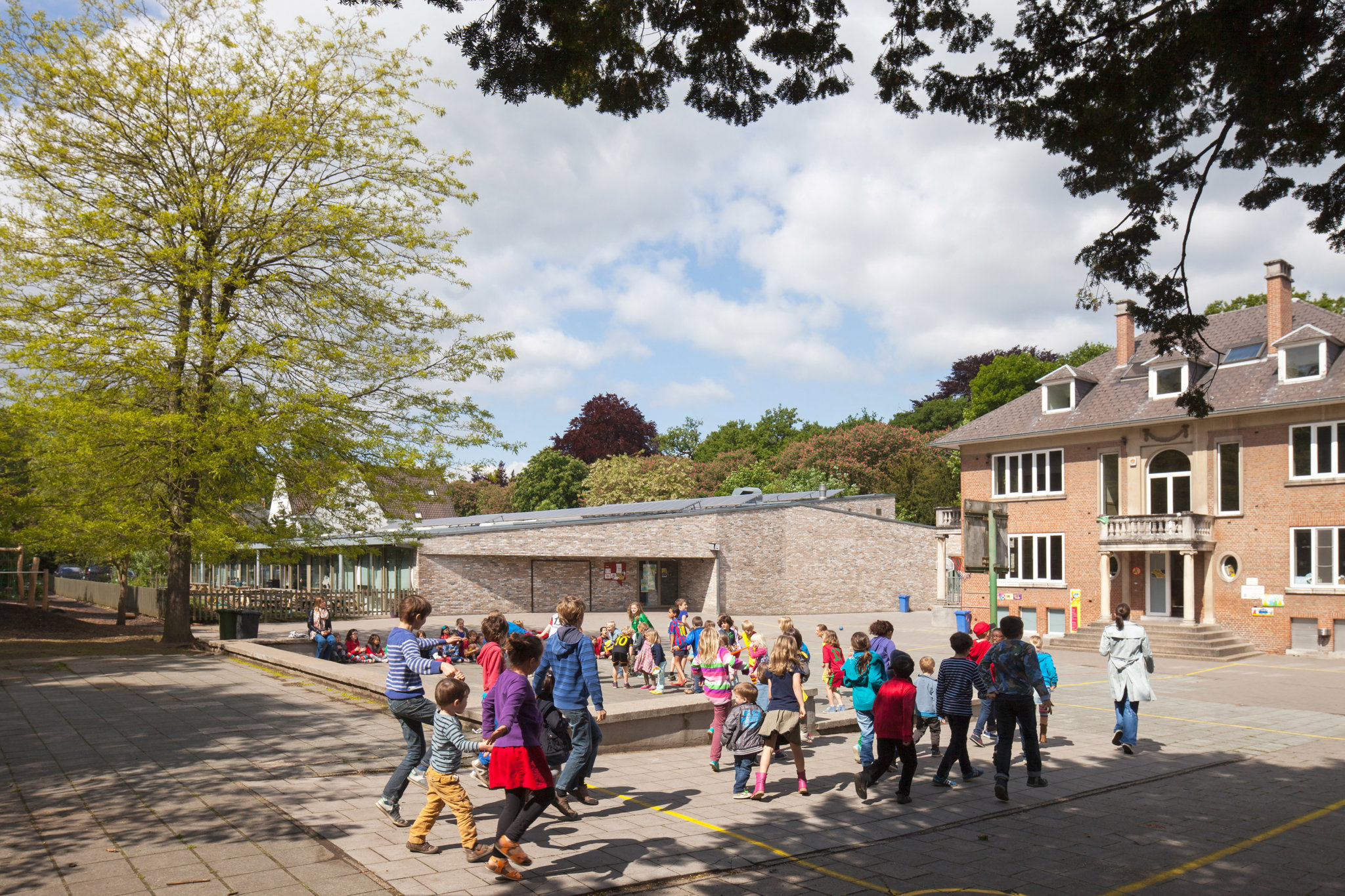
Client: Het Gemeenschapsonderwijs Brussels
Collaborators: Bureau Bouwtechniek
Location: Heverlee, Leuven, Belgium
Size: 1FE primary school with nursery
Type: New Build
Photography: David Grandorge
