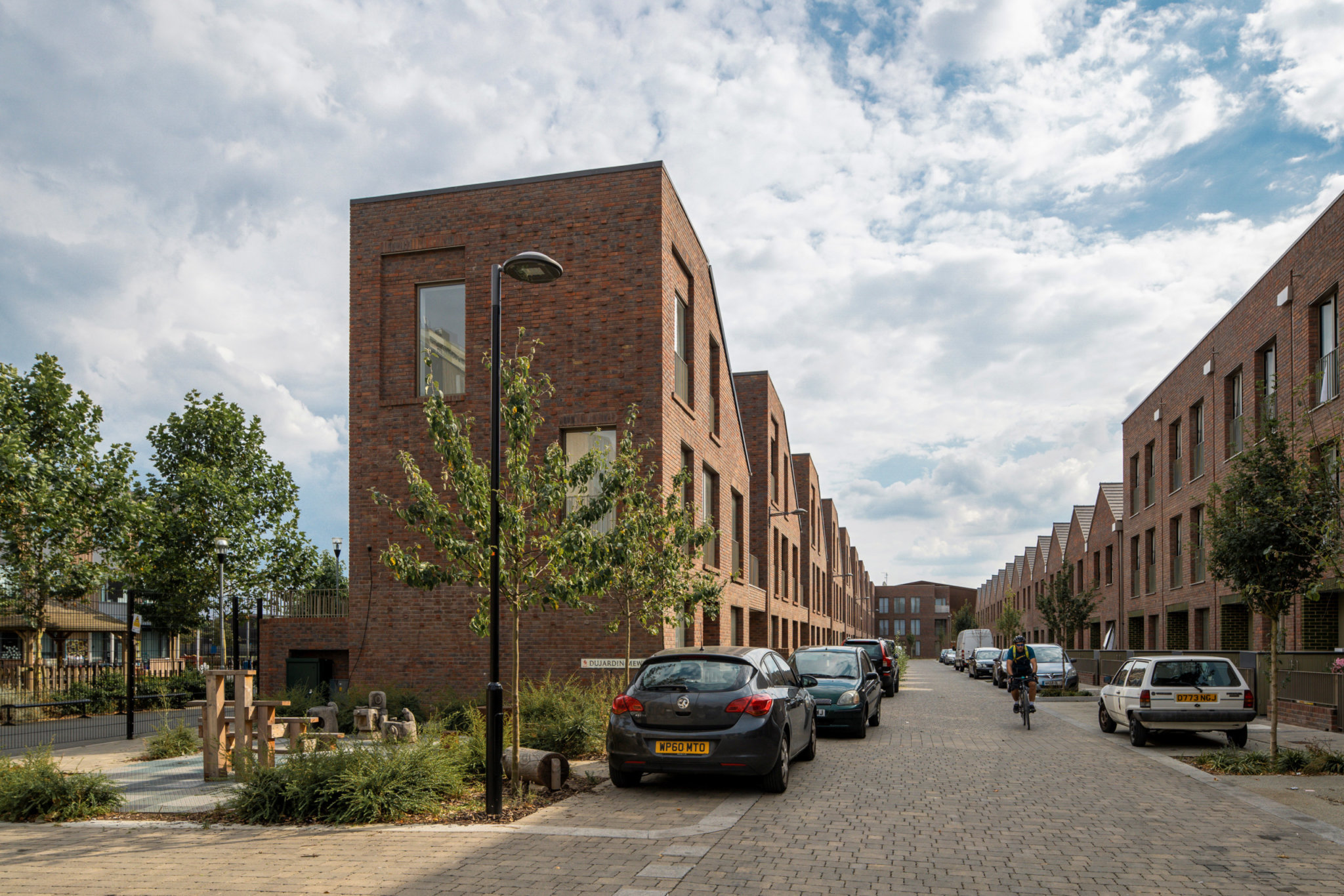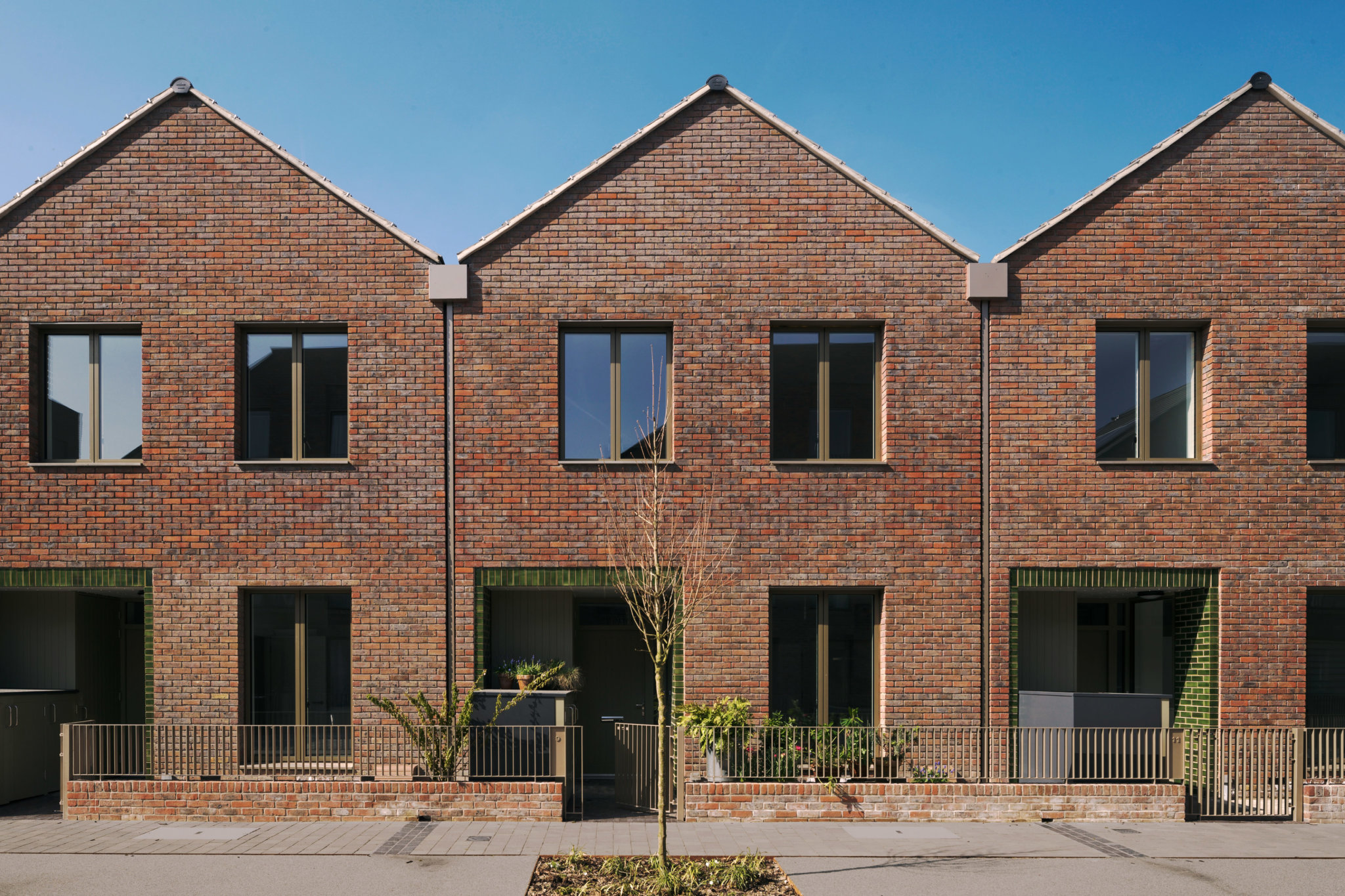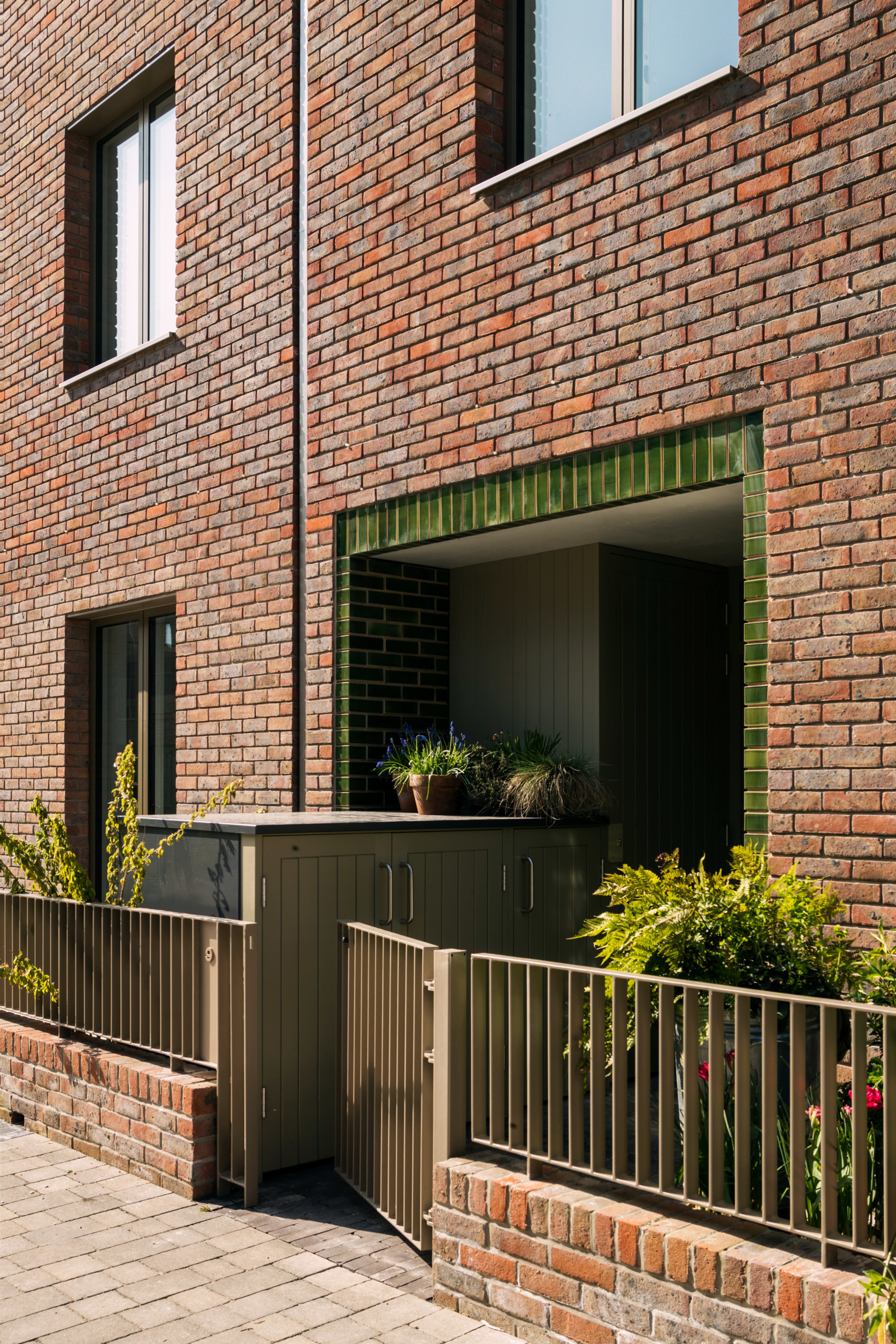Dujardin Mews
A street of two distinguished terraces on a narrow strip of land in Enfield, providing the first social housing to be built in the Borough in 40 years.
A Benchmark for Estate Regeneration
Dujardin Mews transforms a restrained rectangular plot , creating a variety of 38 new homes – in a mix of townhouses, flats and maisonettes – with public landscaping and a pedestrian route.It marks the beginning of the Alma Estate redevelopment for the London Borough of Enfield, exploring sustainable housing and providing a benchmark for future development within the community.
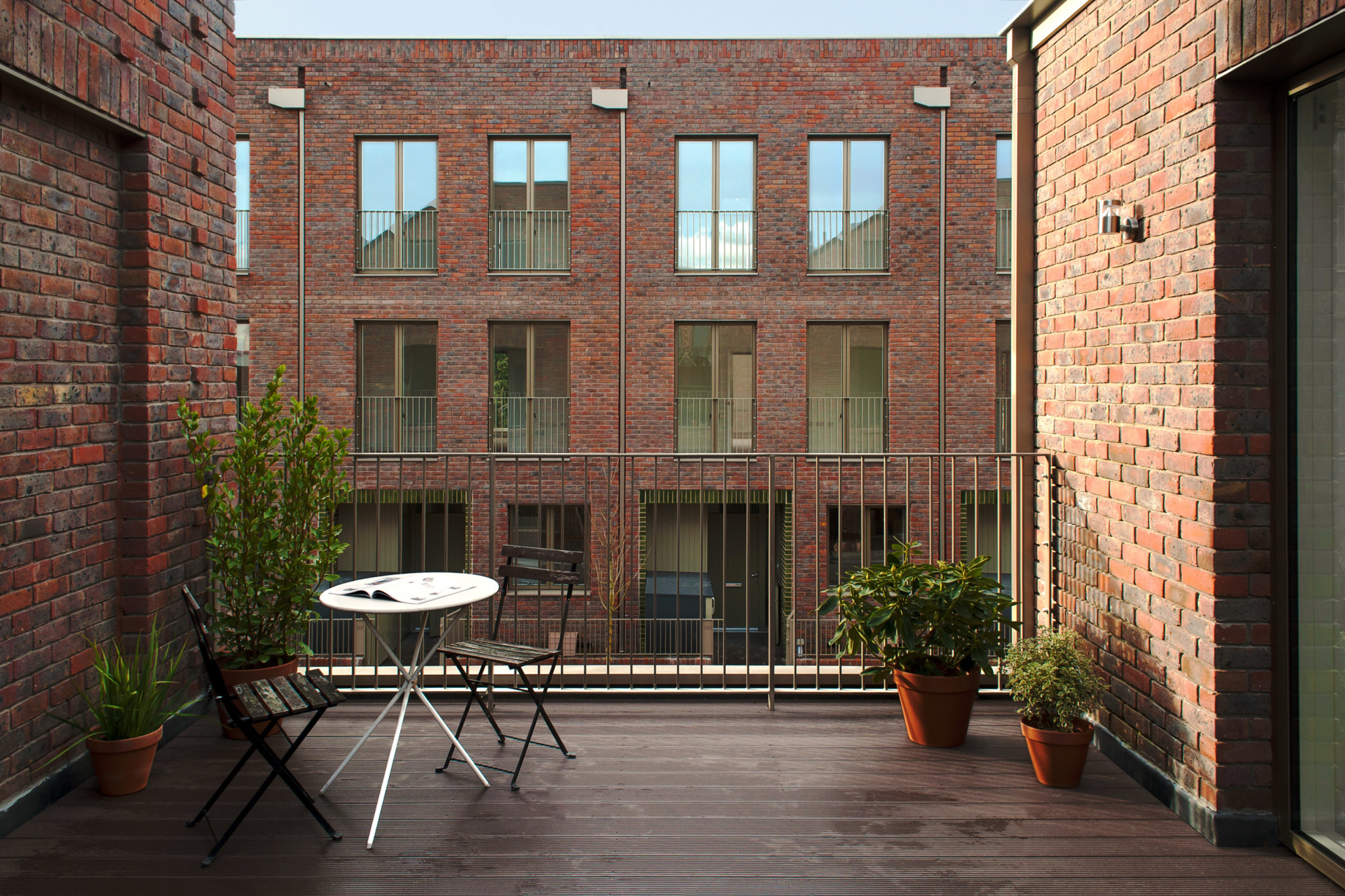
A Street of Two Terraces
We collaborated with Karakusevic Carson Architects – who designed the eastern side of the street – to provide carefully detailed and spacious affordable homes for sustainable living.
Massing of double fronted terrace housing was used to help establish accessibility through the site linking with a pedestrian connection from north to south. Our western terrace features two storey homes with large rear gardens, carefully detailed entrances are surrounded by glazed bricks providing a variety of materiality and colour to the streetscape.
Helping to reduce running costs and reduce the risks of fuel poverty, The scheme achieves Code for Sustainable Homes(CfSH) Level 5. Ultimately these homes demonstrate that restrictive budgets and challenging sites should not confine design.
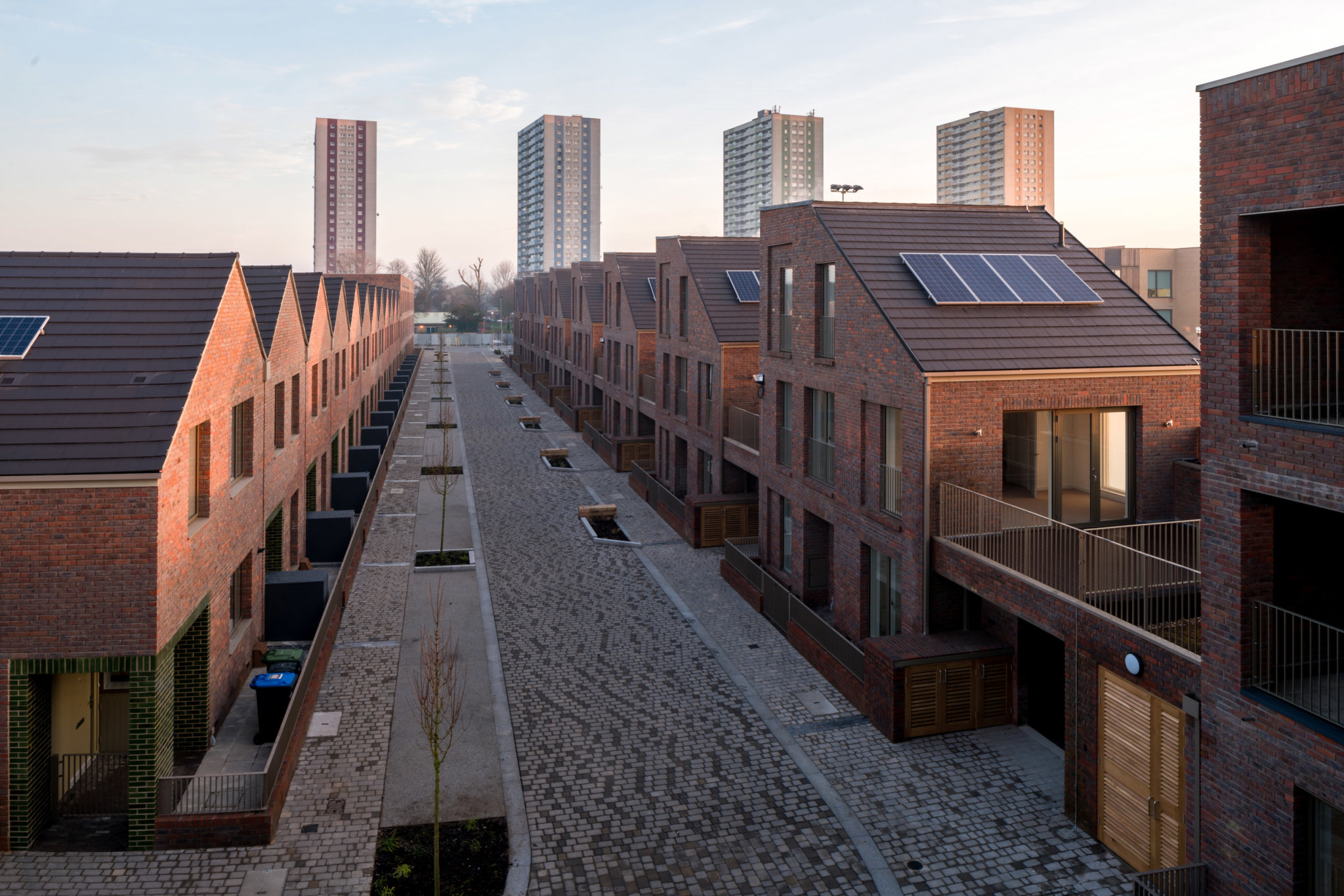
Client: Enfield Council
Location: London Borough of Enfield
Photography: Tim Crocker, Mark Hadden and Emanuelis Stasaitis
Awards
Civic Trust Award 2018
RIBA National Award 2017
RIBA London Award 2017
Brick Award 2017 – Urban Regeneration Project
Commended New London Architecture Award 2017 – Housing
