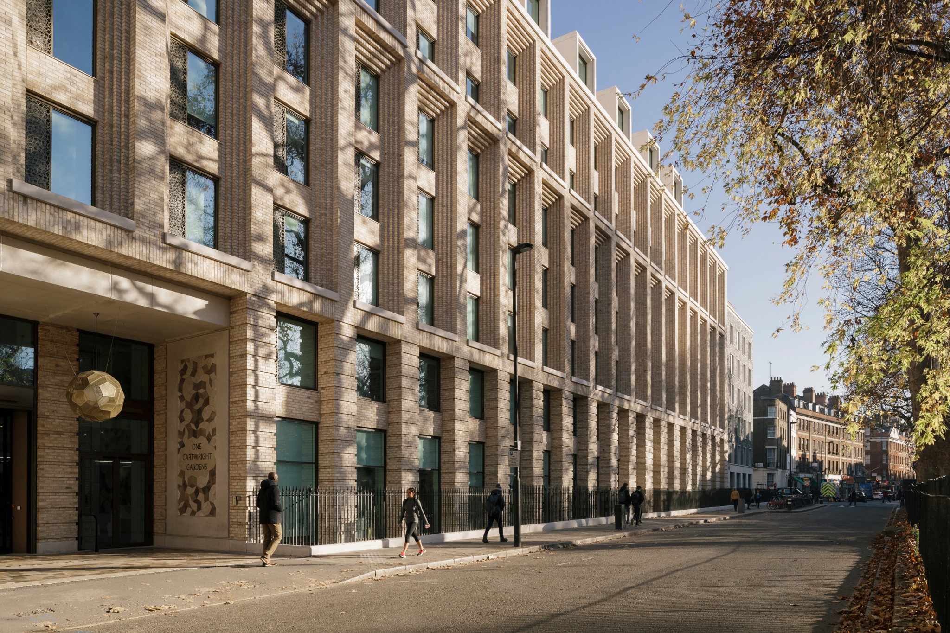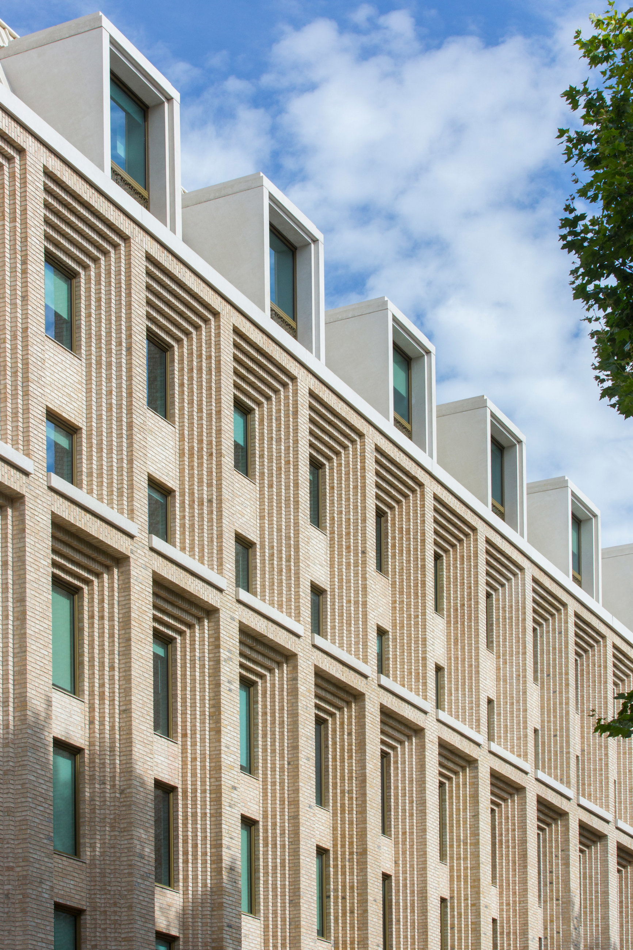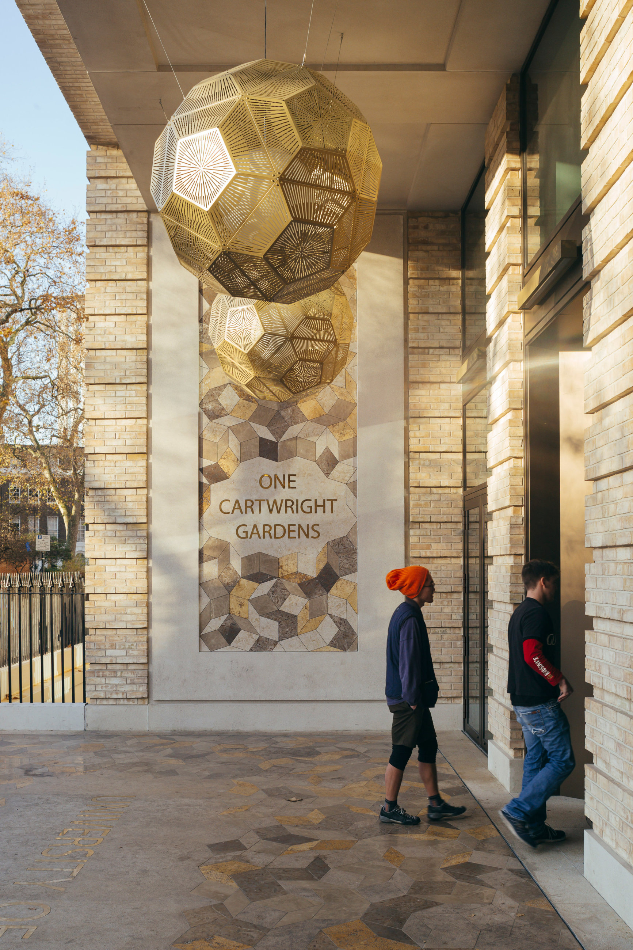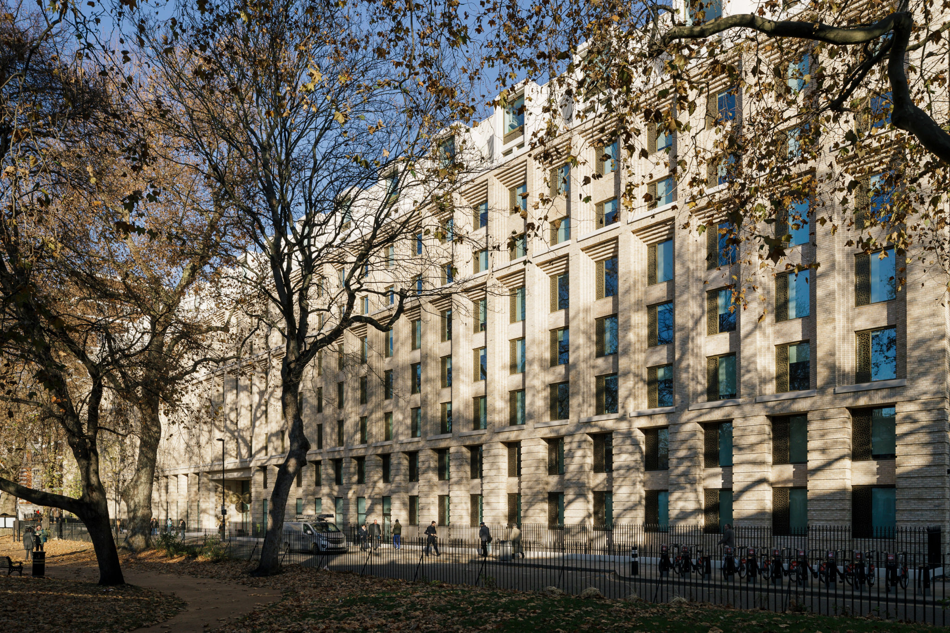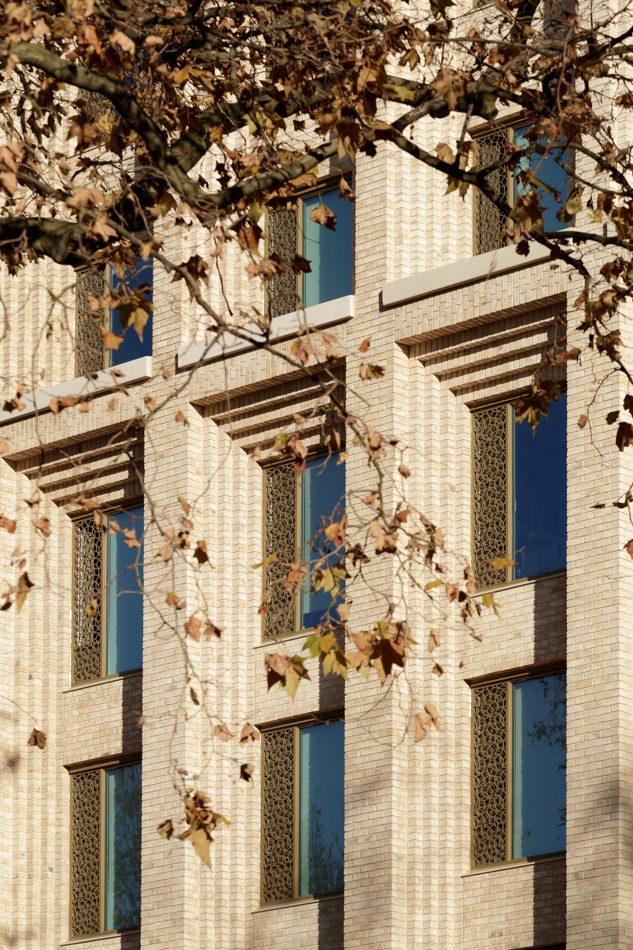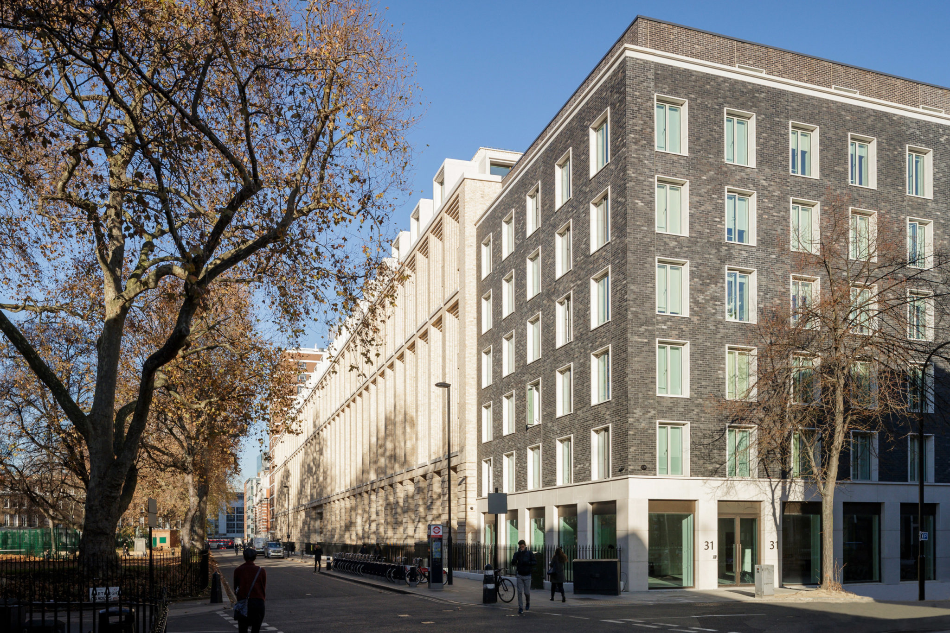Garden Halls
The depth of the facade of this Bloomsbury student halls of residence allows a modelling of light and shade appropriate to a building of this scale. The brick combines references to the warm pale hues of Portland stone and the texture of the surrounding Georgian brickwork, over which the shadows of the grand London Plane trees within the garden square can play.
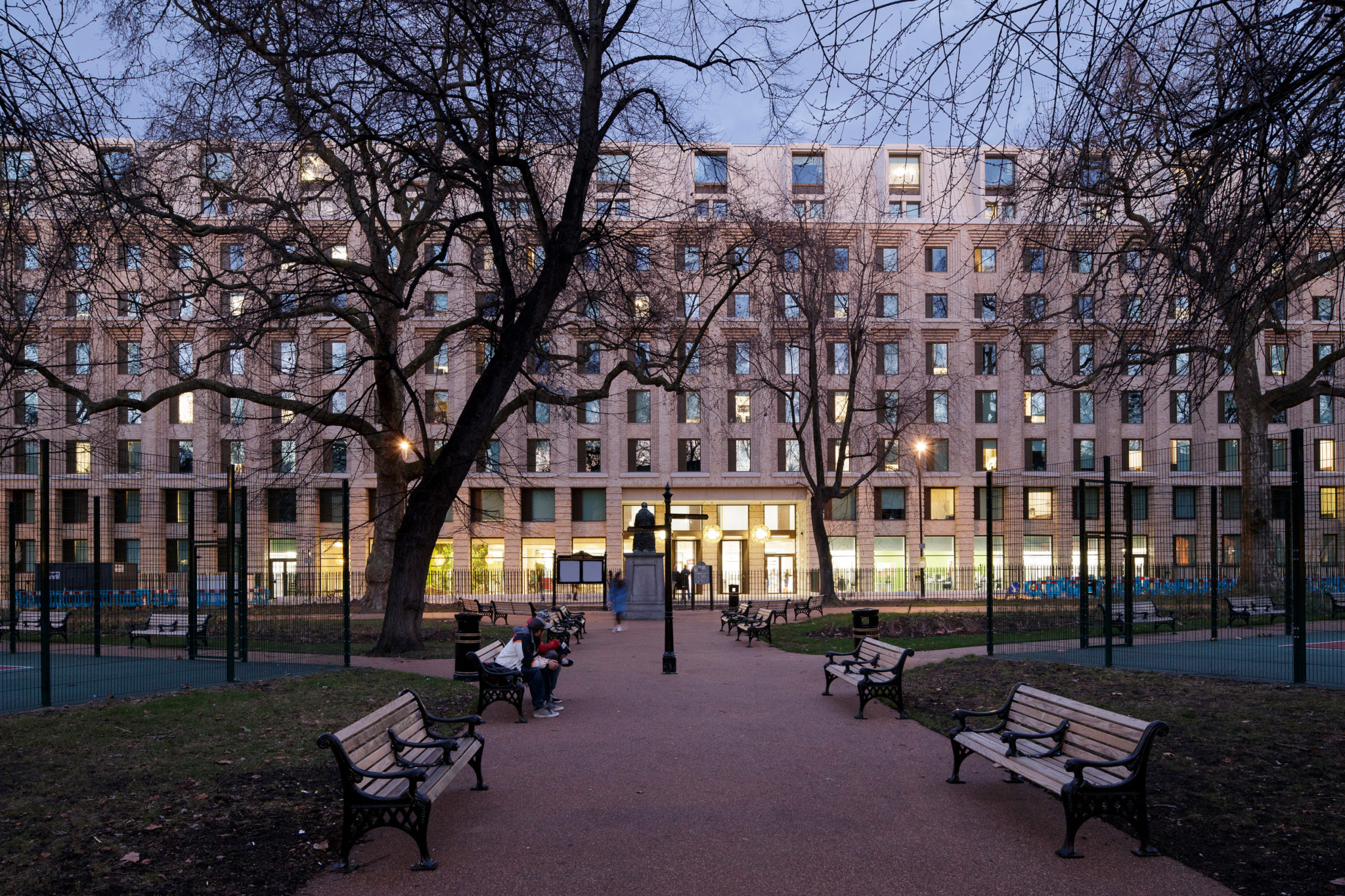
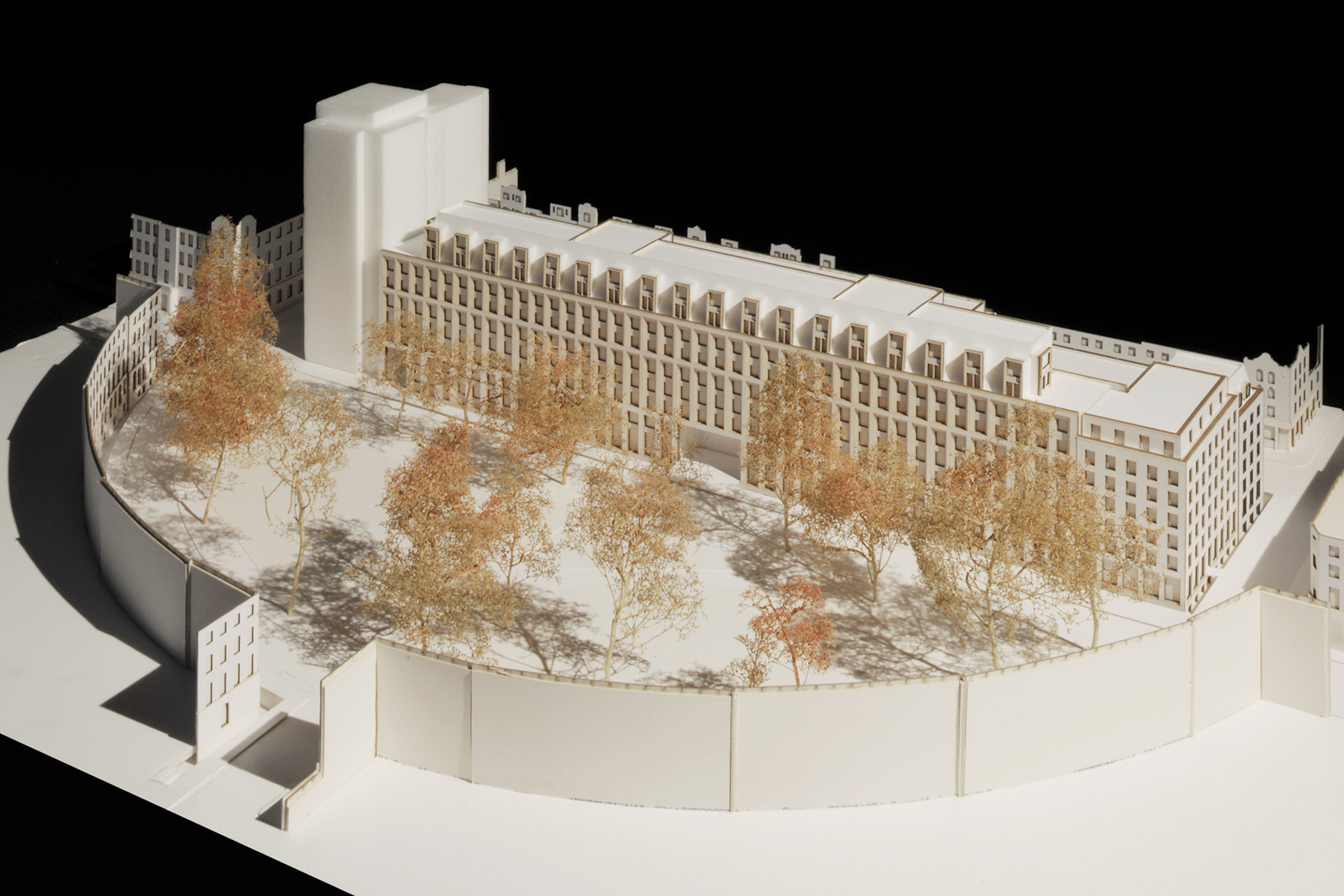
Historic Fabric
With 1,200 rooms Garden Halls is one of the largest student residential developments in London. We worked with Executive Architects, tp bennett, to design the new principal façade that runs the full length of Cartwright Gardens and turns the corner into Leigh Street.
The challenge was to design a contemporary nine-storey facade along one side of a historic garden square in Bloomsbury opposite a crescent of listed four-storey Georgian town houses. The design takes its cues from the larger Victorian and Edwardian buildings that have been previously added to the fabric of Bloomsbury. The design shows a meticulous approach to scale, order and relief.
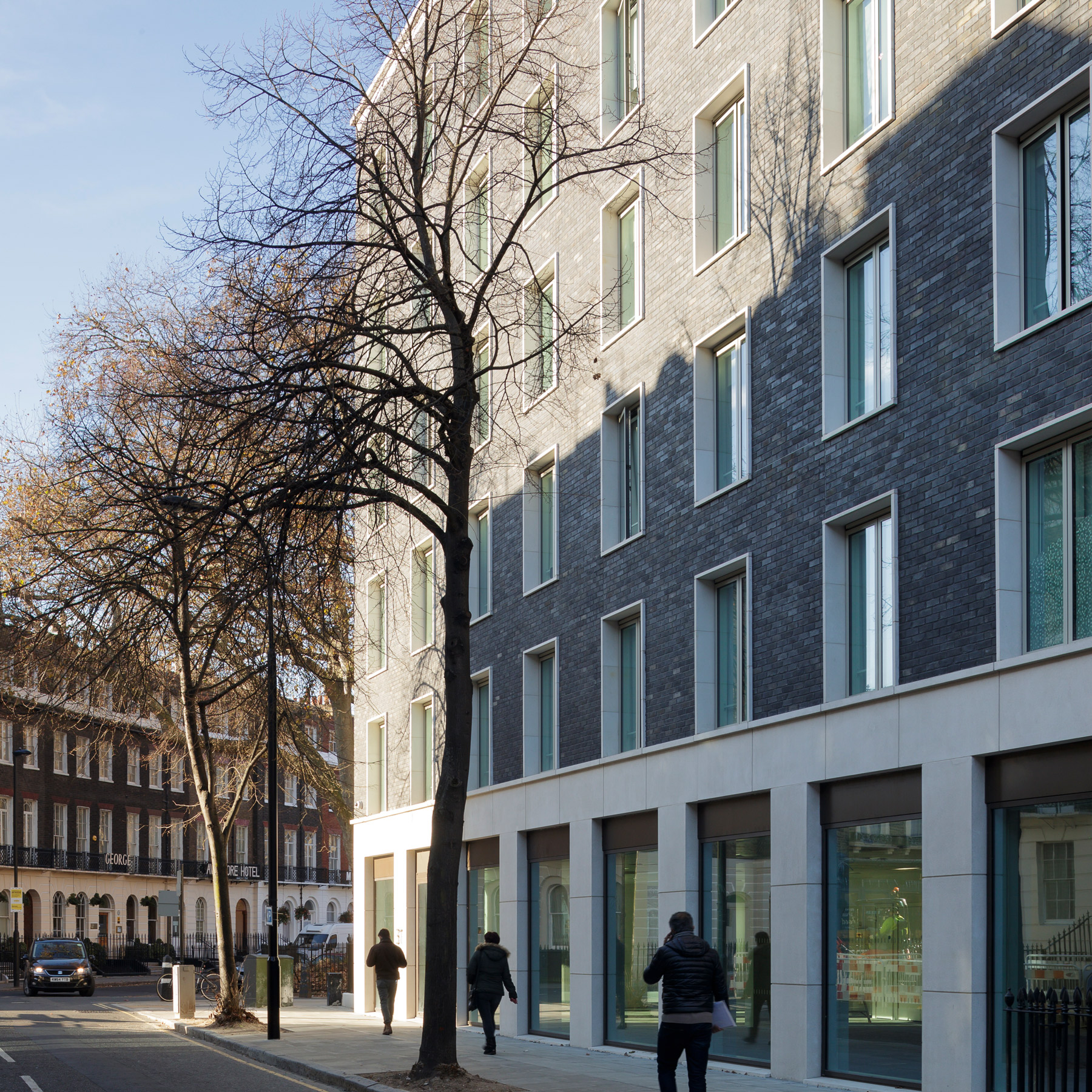
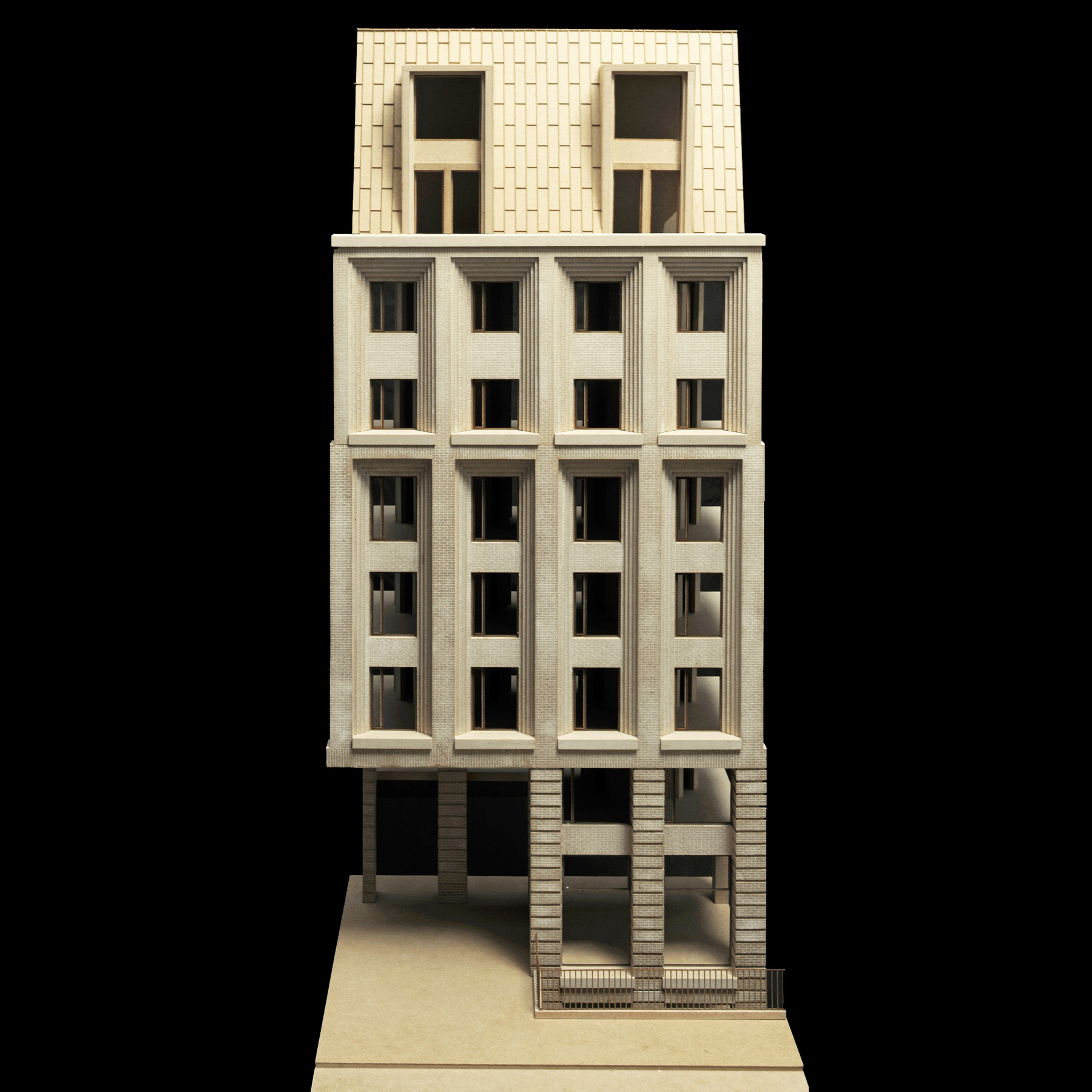
Finely Crafted Precast Facade
The entire (4,500m2) brick facade was manufactured off-site as brick-faced precast concrete panels. The prefabrication has cost-effectively allowed the design team to develop stepped brick details that make reference to the detailing of traditional load-bearing masonry. The depth of the facade also allows it to be constructed from large load-bearing units which require fewer movement joints than contemporary site-laid brick cladding. This leads to a building with a more monolithic character akin to traditional masonry while minimising the amount of on-site labour.
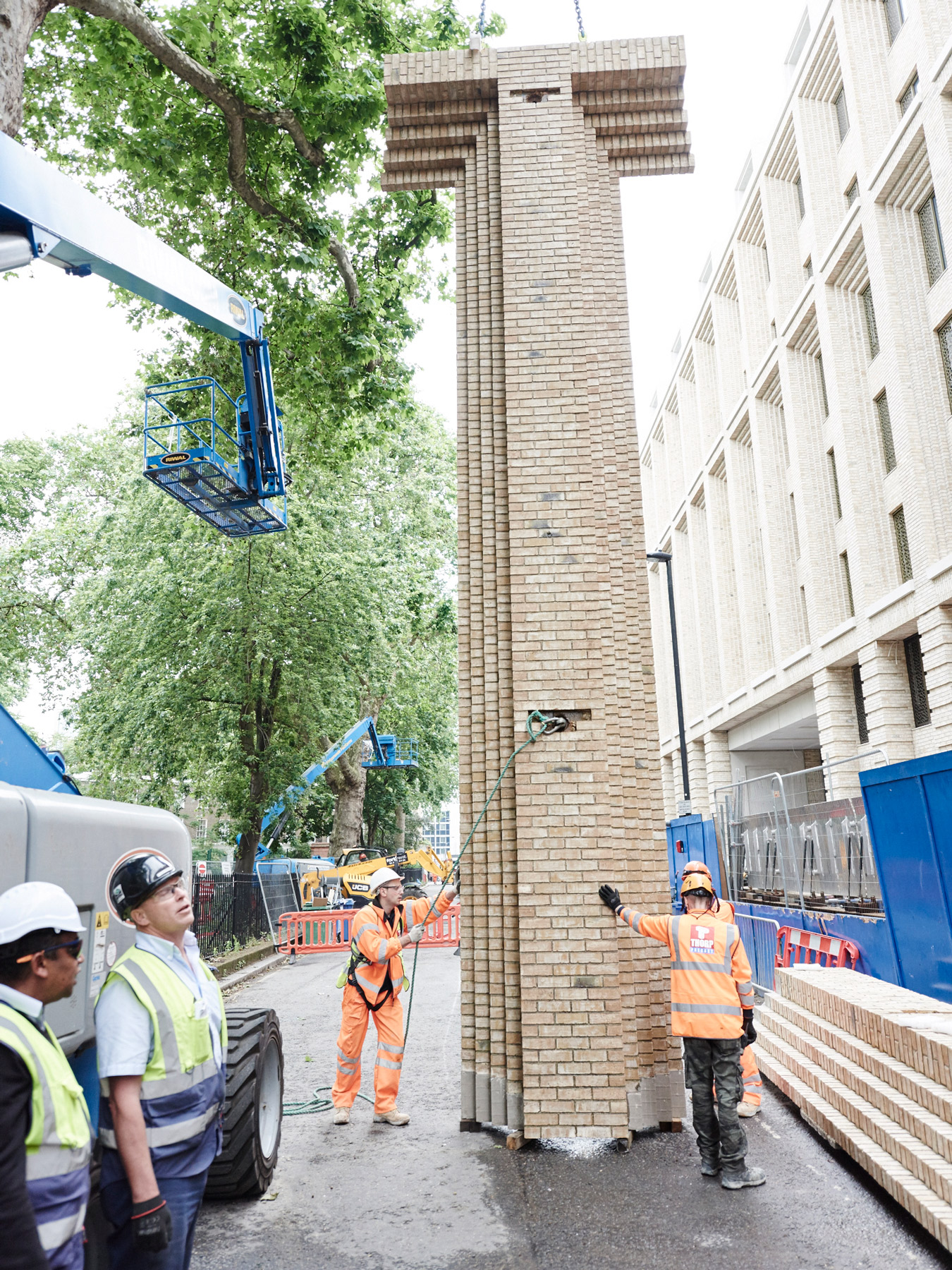
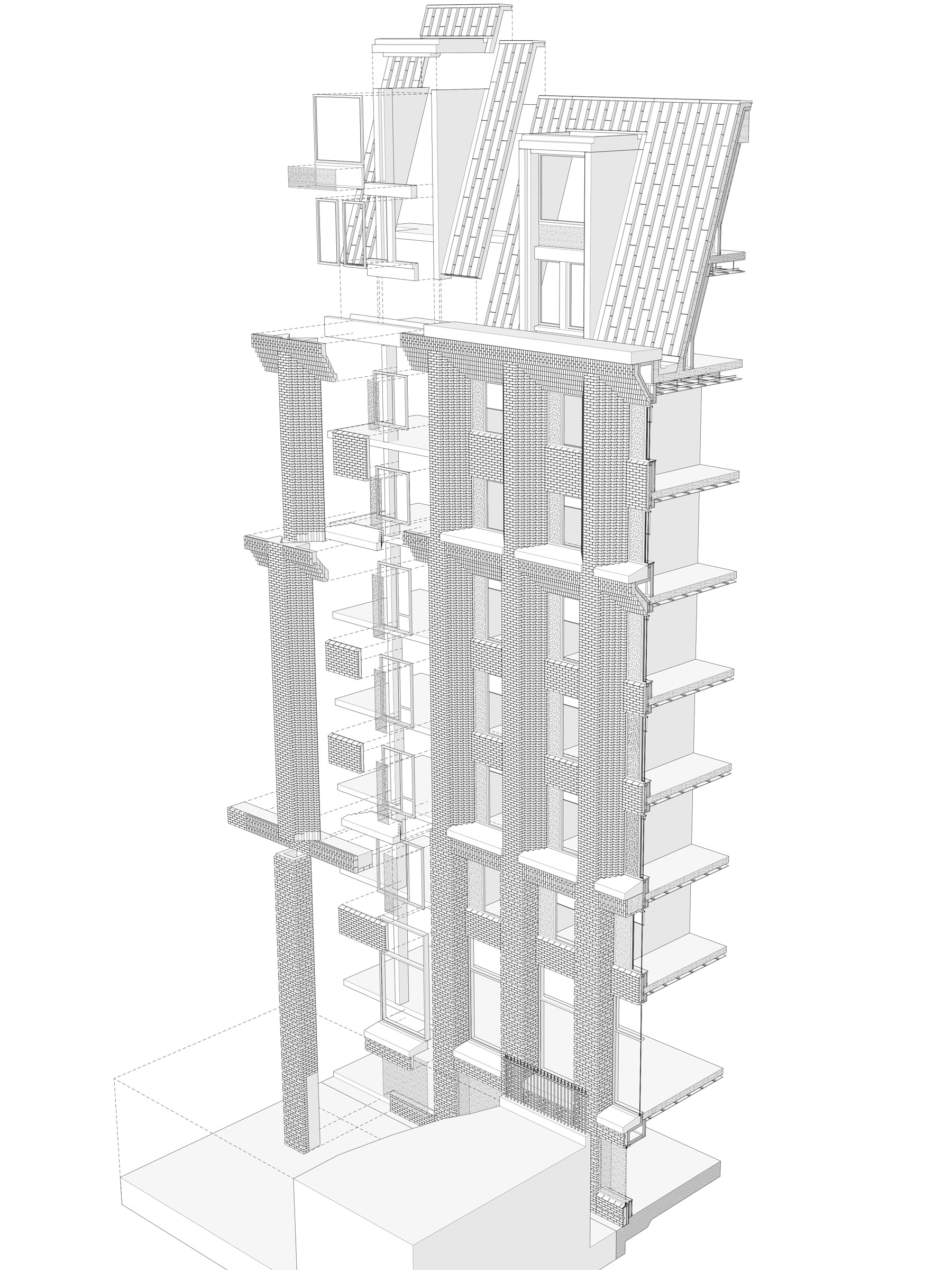
Client: UPP / University of London
Size: 1,200 room student halls of residents
Location: London Borough of Camden
Photography: Tim Crocker
Awards
Housing Design Award 2017
Building Awards Offsite Project of the Year 2017
Property Week Student Accommodation Awards Overall Winner 2017
