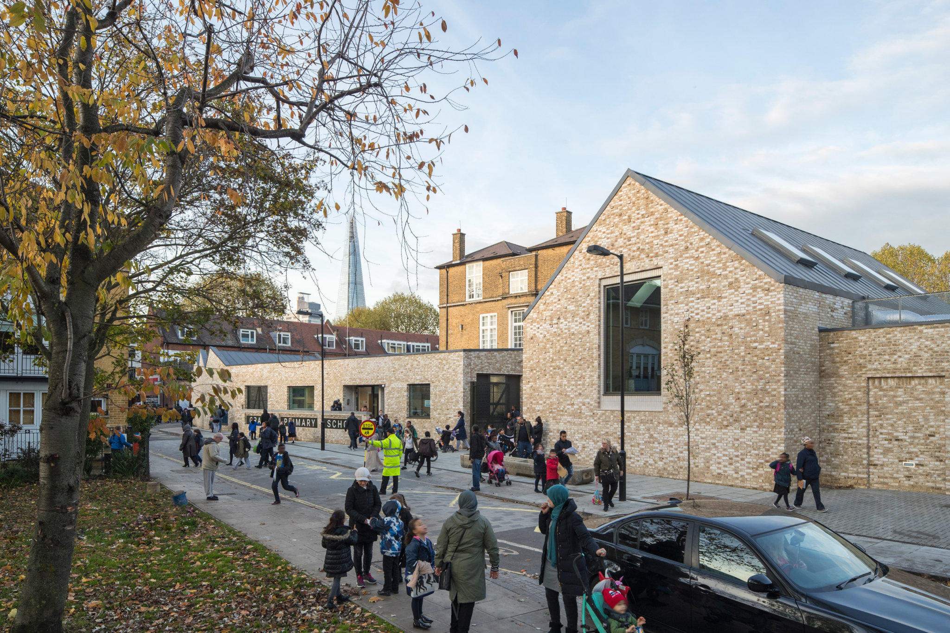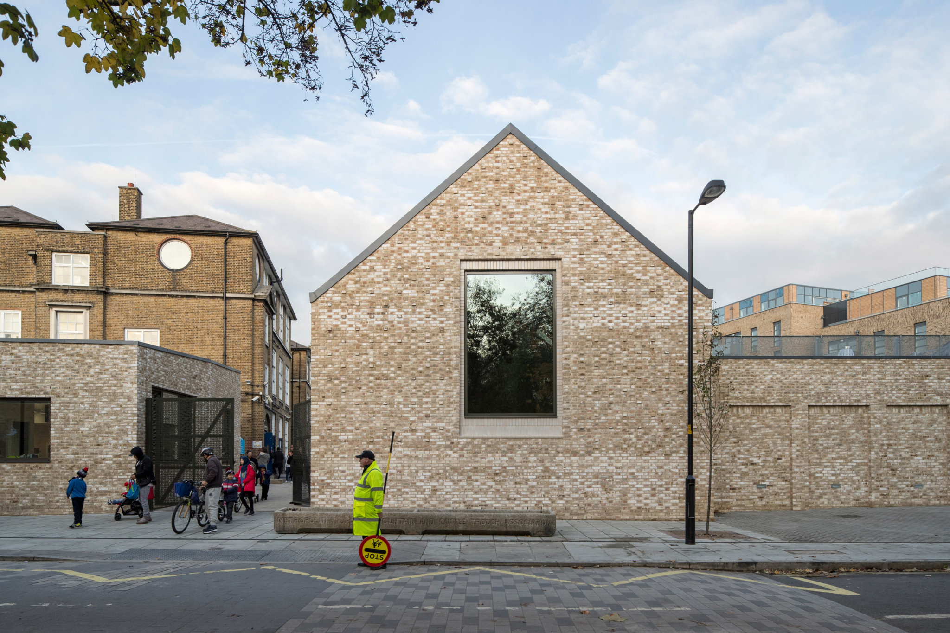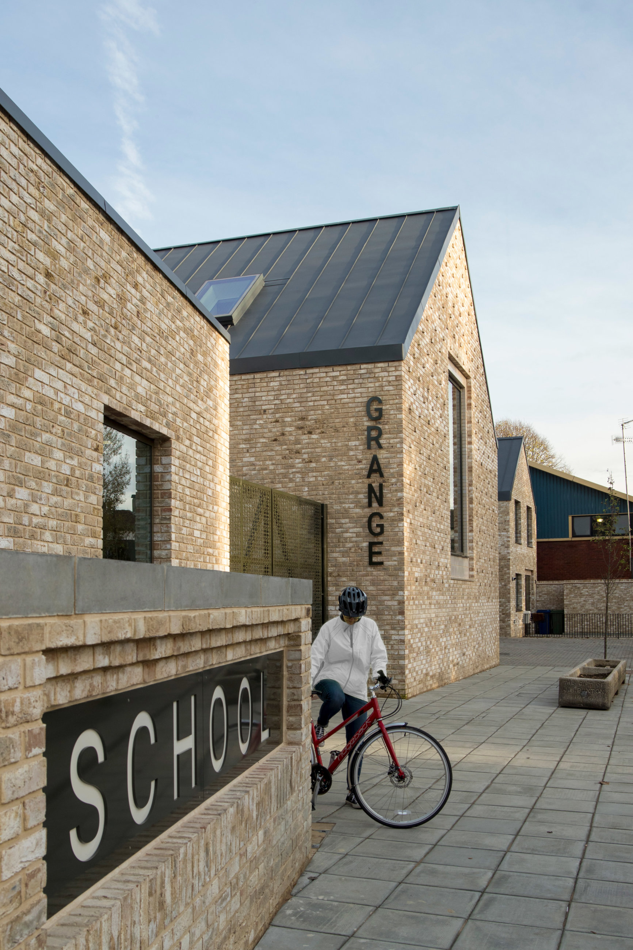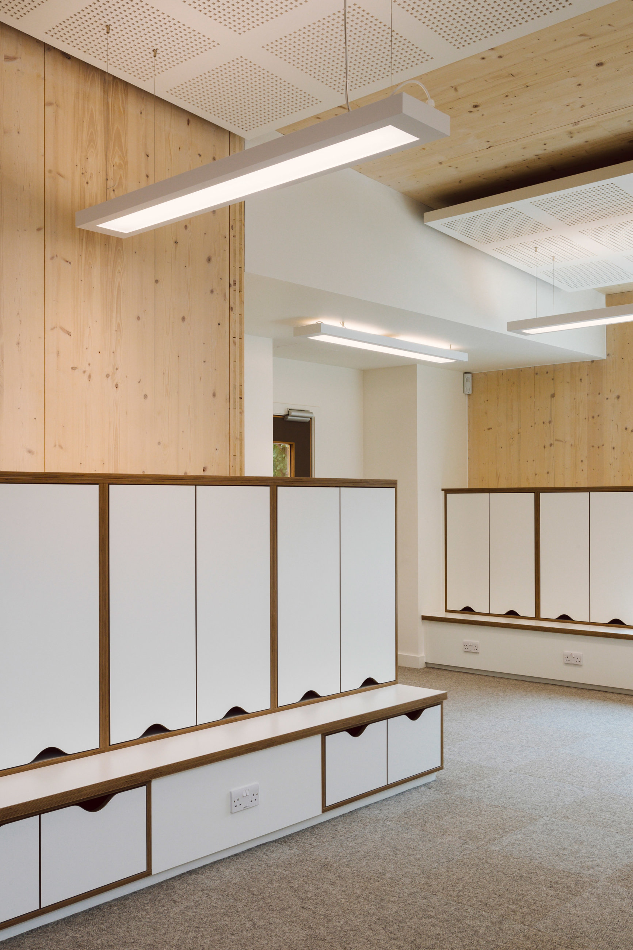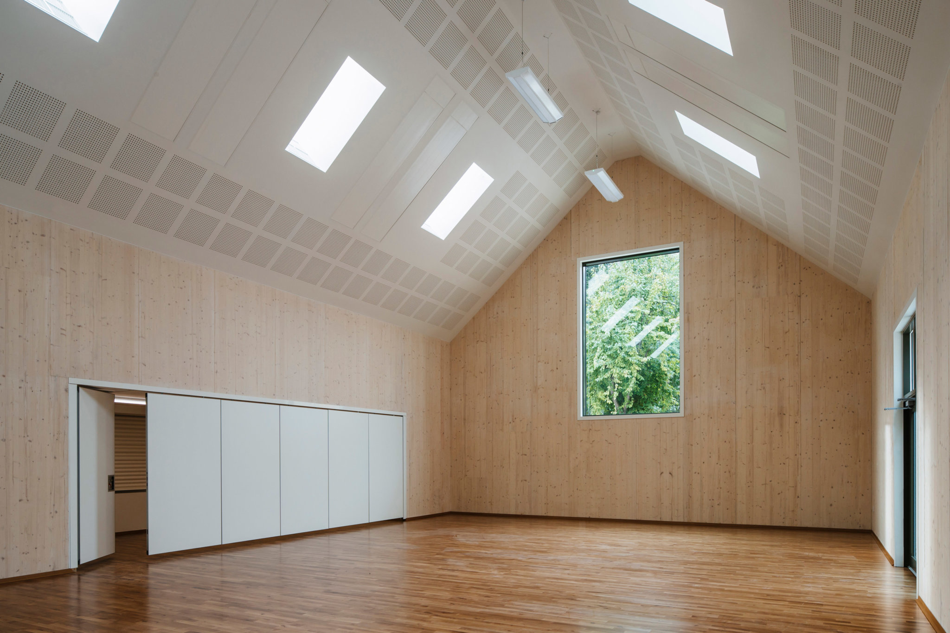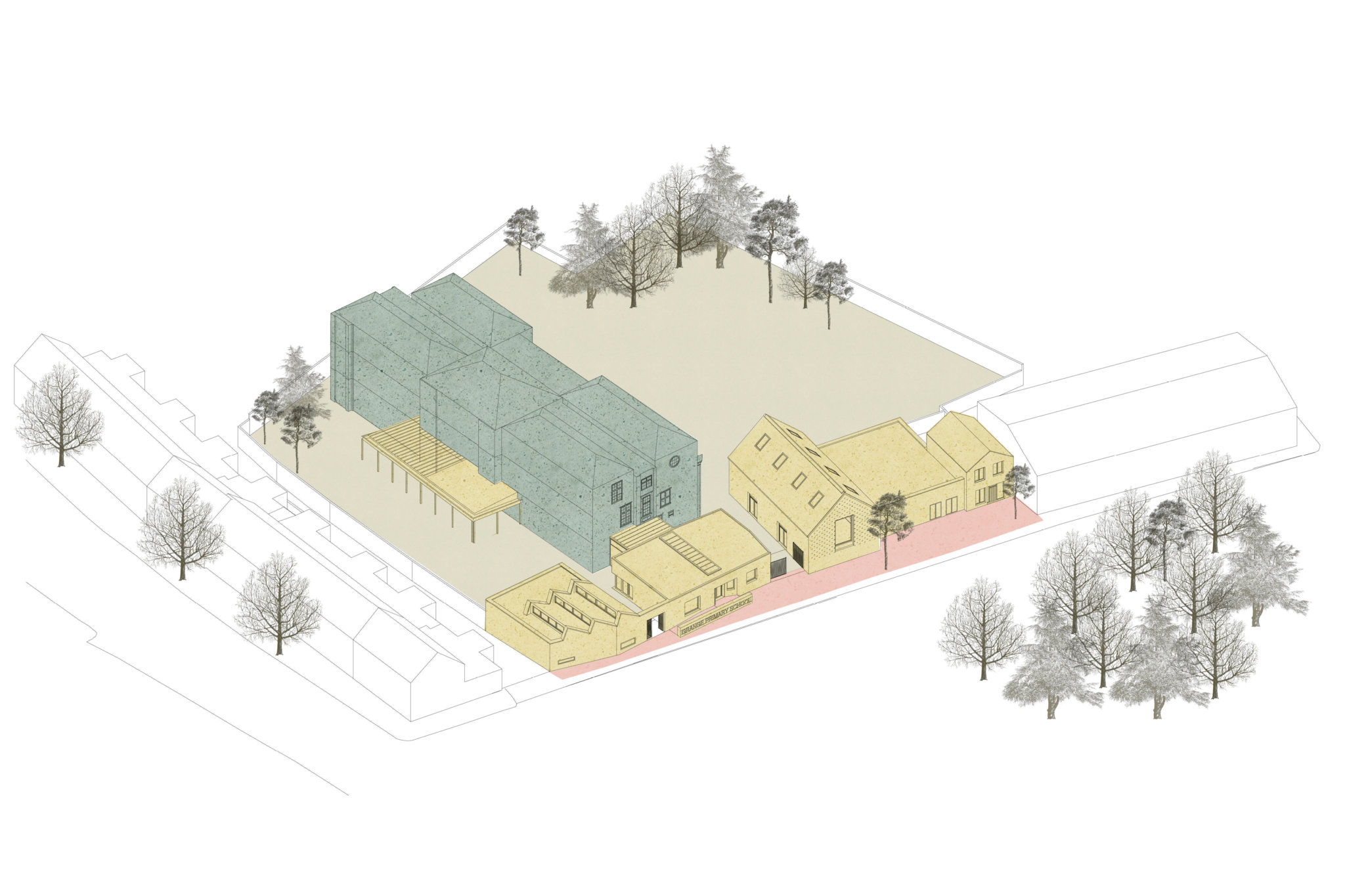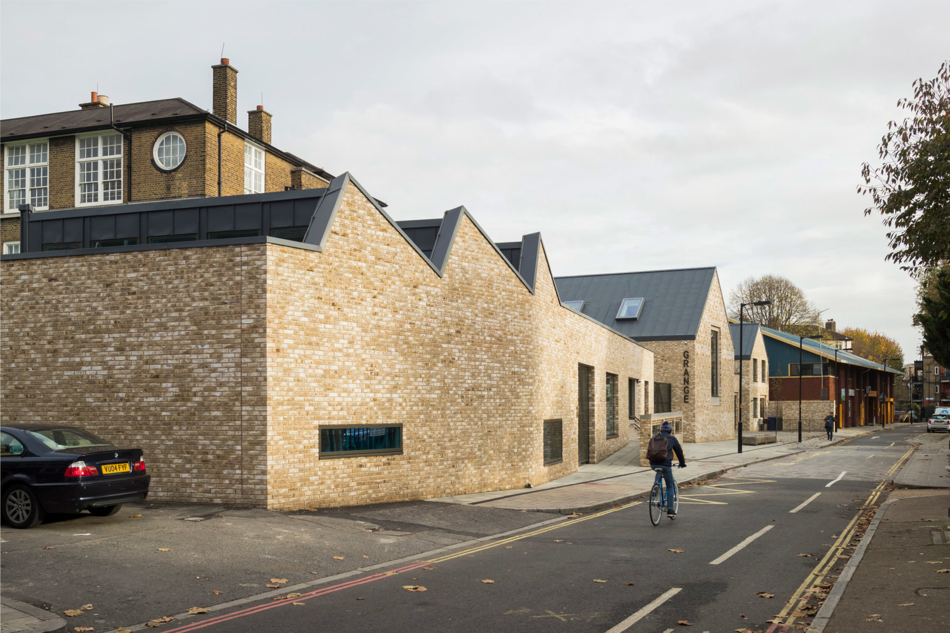Grange Primary School
The expansion of Grange Primary School has transformed a school once hidden behind defensive walls into a warm, welcoming public building. Simple internal alterations have rationalised and rejuvenated learning spaces to create a calm and nurturing learning environment.
Taking Stock
Grange school was suffering from an identity crisis; a passionate and nurturing school was wrapped in a defensive ring of blank walls, security fencing and barriers. We identified a significant need to address the school’s civic presence as a key part of this school expansion project.
Grange is a late ‘triple decker’ London Board school with teaching accommodation and hall spaces split evenly over three floors. We identified that whilst the school had an abundance of smaller teaching spaces, it lacked spaces to come together. These communal spaces could not easily or cost effectively be formed in the existing building but re-imagined in a new building they offered an exciting opportunity to give Grange the civic presence it deserved.
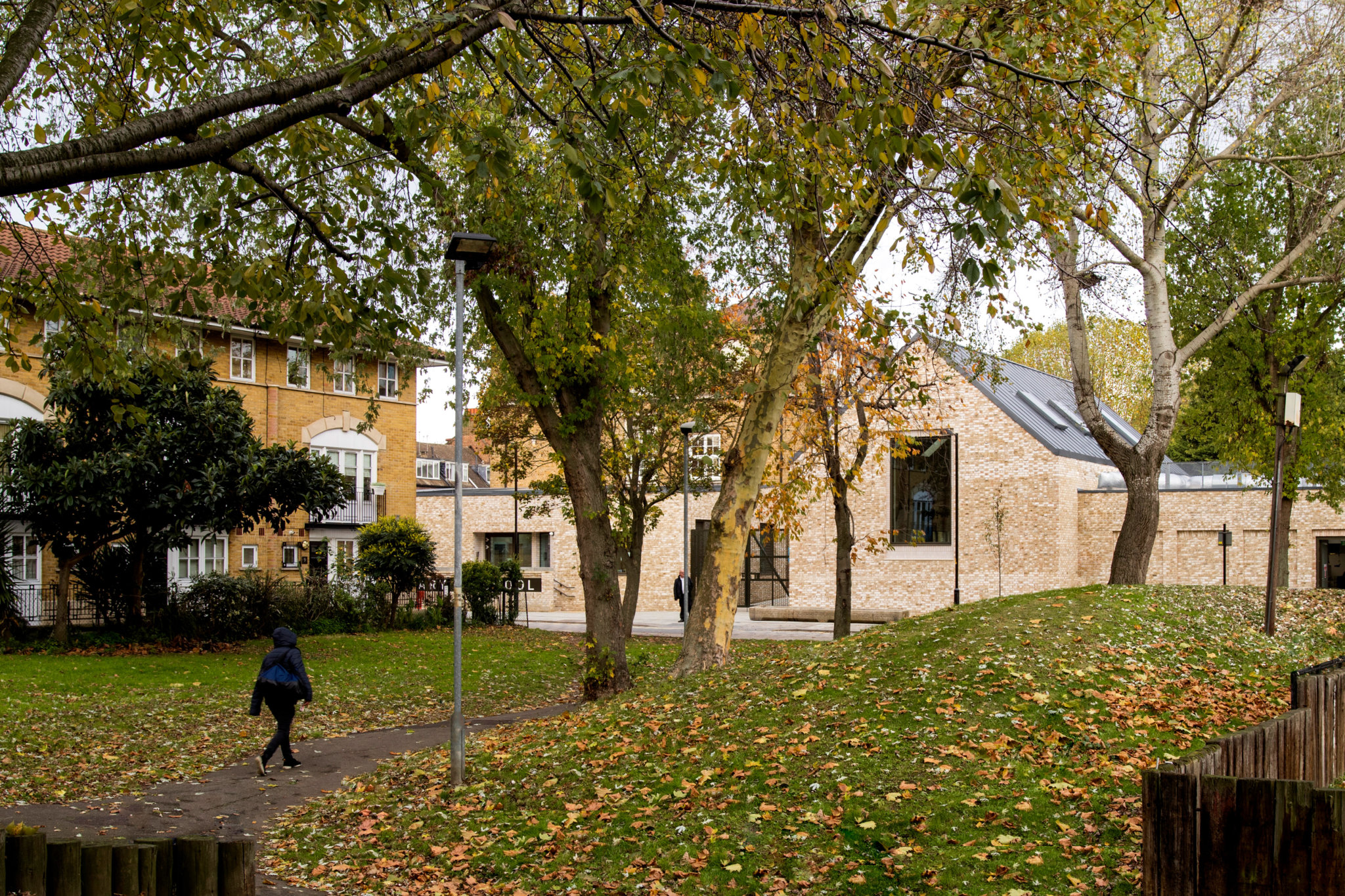
A Welcoming Front
A new building was designed housing a dining hall, kitchens, nursery, library, offices and new schoolhouse. These were located in a series of characterful pavilions on the street front in place of the old boundary wall, providing an engaging presence and an enhanced public realm. The new buildings create both a welcoming feel and a practical, accessible suite of public spaces.
The new purpose-built facilities released space in the original school – allowing high ceilinged classrooms with generous daylight to be returned to their original intended use. Our refurbishment addressed the issue of undersized classrooms through a cluster model for each year group, bringing corridors into useable teaching space. This avoided costly structural work enabling both the refurbishment of existing classrooms and delivery of new ones within the project budget.
Robust and Characterful
We referenced the original school building with a new light stock brick and dusky metal roof character. Internally, the building’s CLT structure has been left exposed providing visual warmth and character in addition to construction efficiency and robustness.
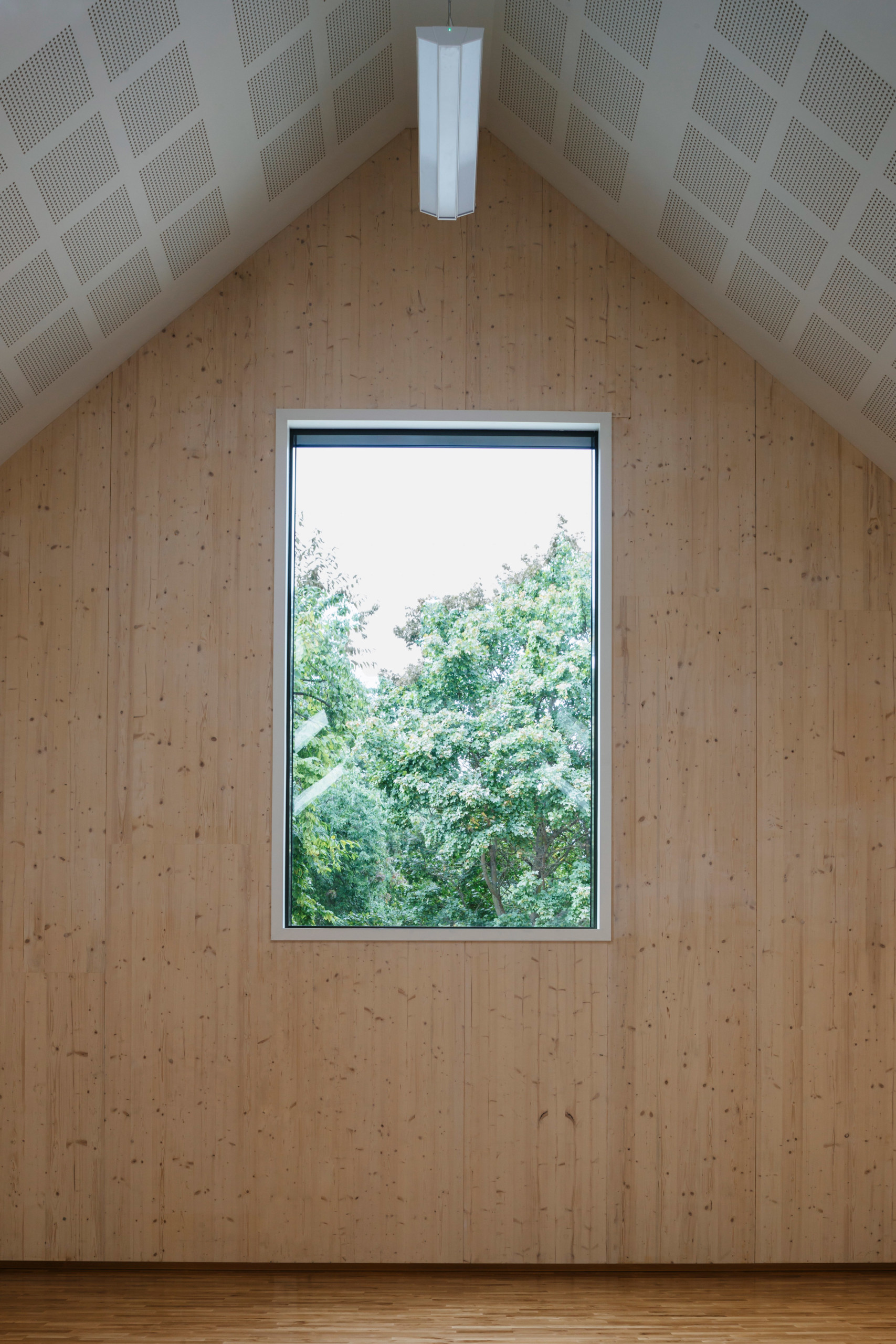
Client: London Borough of Southwark
Size: 2FE Primary School with nursery
Type: New build
Photography: Tim Crocker
Awards
RIBA Regional Award
Civic Trust Winner 2020
