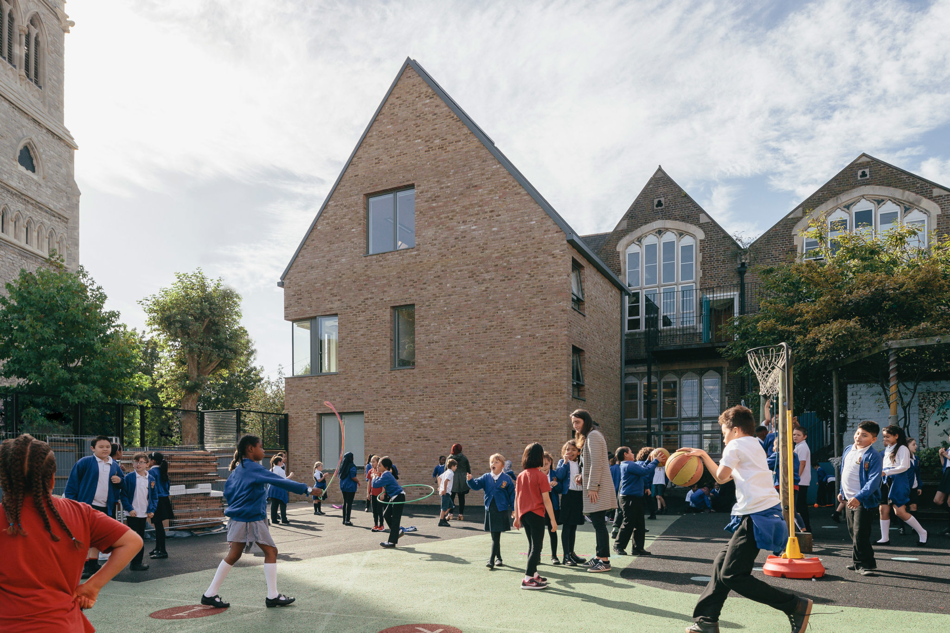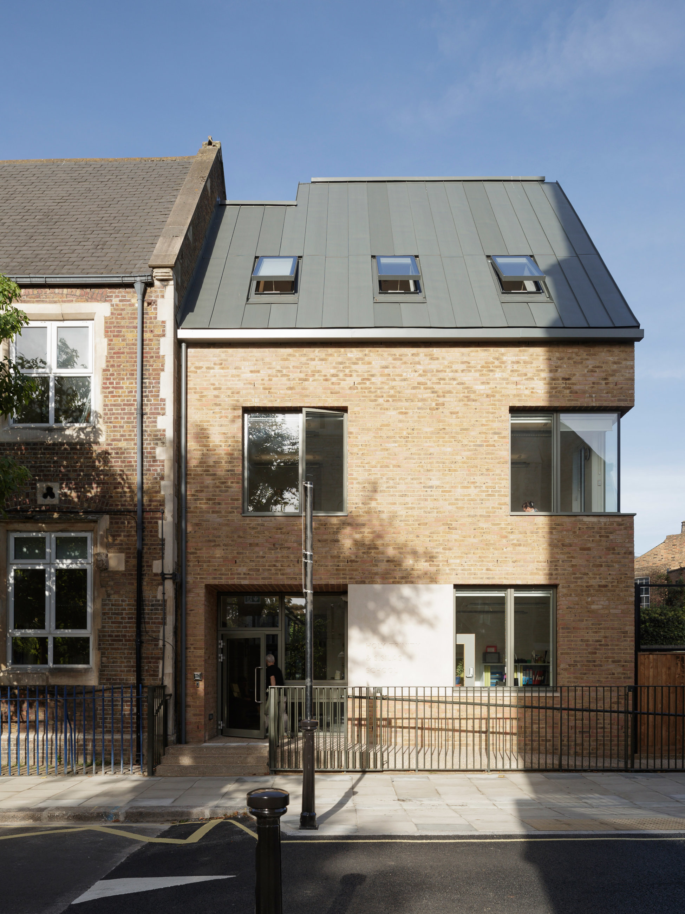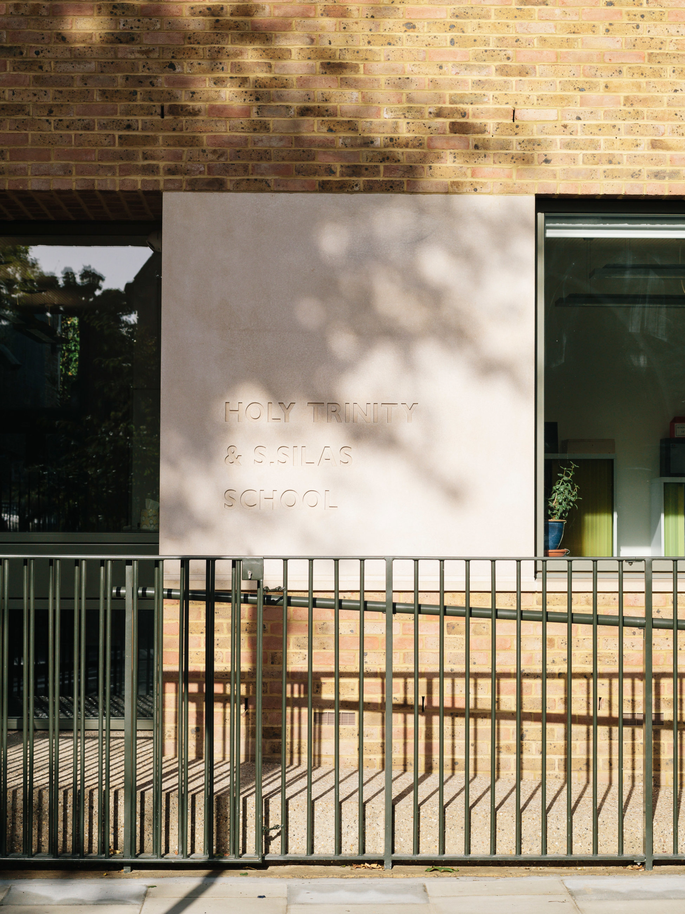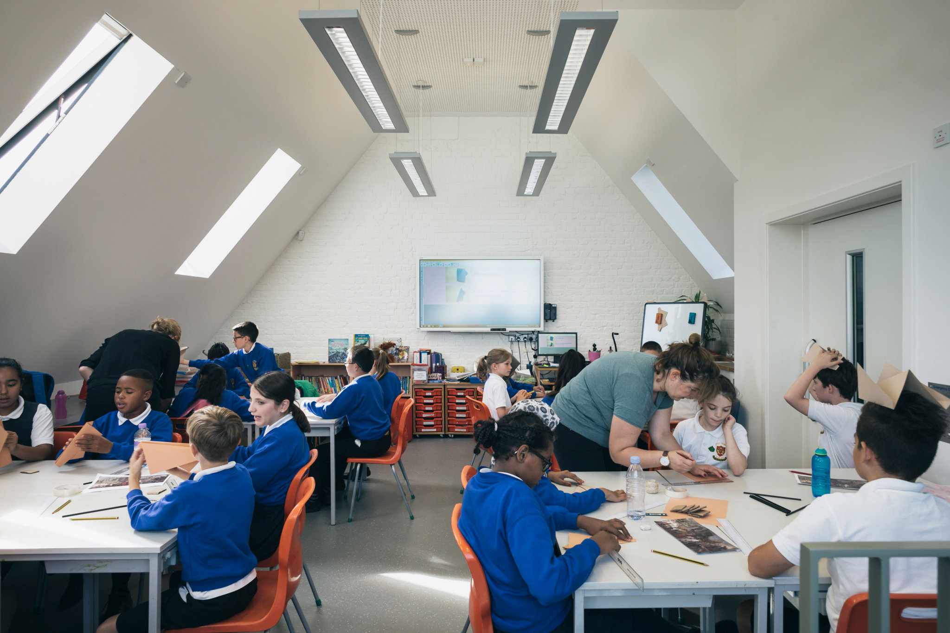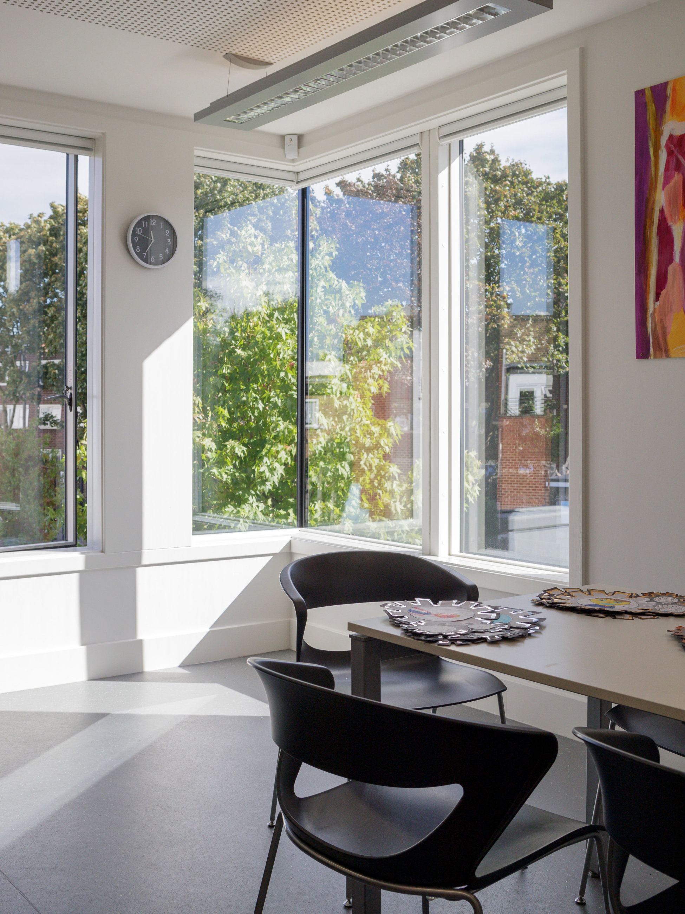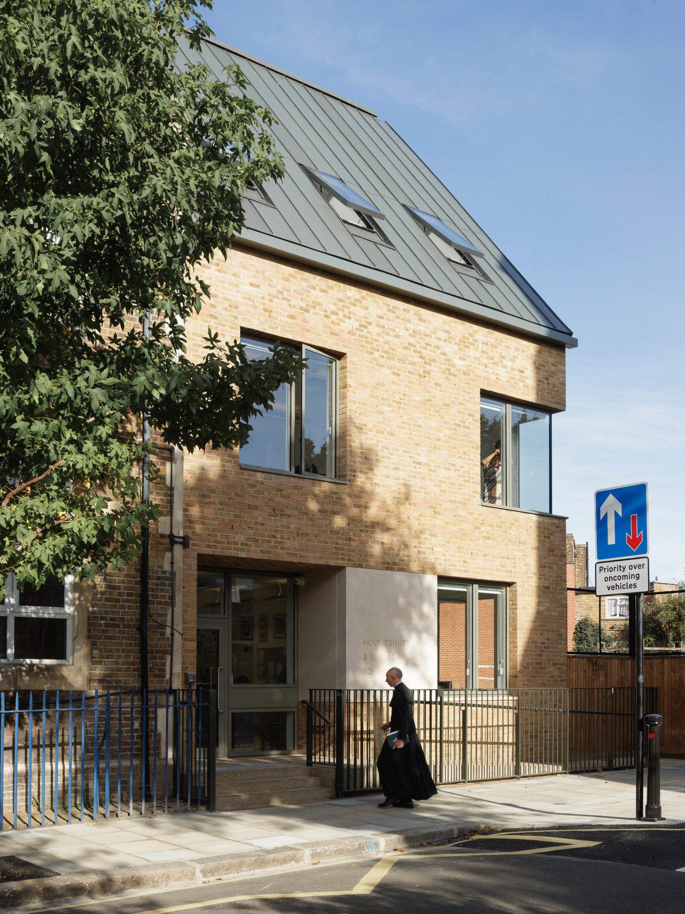Holy Trinity & St Silas Primary School
Creating new space for learners and teachers in this small Victorian school. A seamless extension with robust materials, texture and distinctive geometry to give community presence.
Spaces for Inspirational Learning and Teaching
Holy Trinity and St Silas School was identified by the London Borough of Camden Borough as a priority school for improvement of teaching and learning spaces and we worked with the London Diocesan Board for Schools to address its shortcomings.
Our remodelling addresses a shortage of space, challenging layout and access issues in this small London school. It shows how limited, precious resources can stretch beyond the perfunctory replacement and reconditioning of systems and services to create an inspirational and invigorating learning environment.
A new extension helps rationalise existing layouts, provides safe and equitable access to all floors, improves staff welfare facilities and adds a new art studio. A bright new space sits at the top with vaulted ceiling and expansive north light windows. It supports the specific requirements of the school, which teaches with an arts-based curriculum with art and music to help stimulate creative thinking.
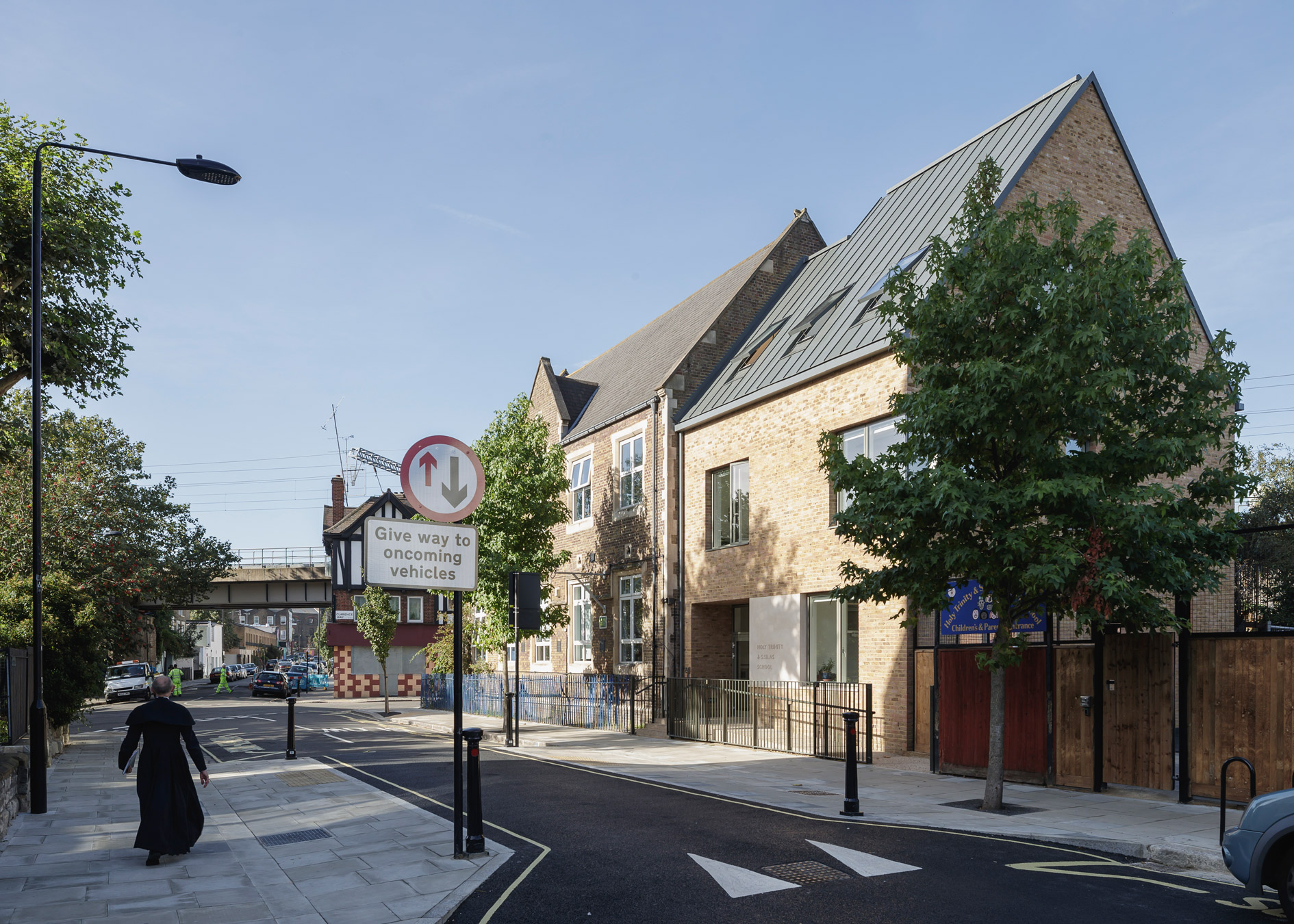
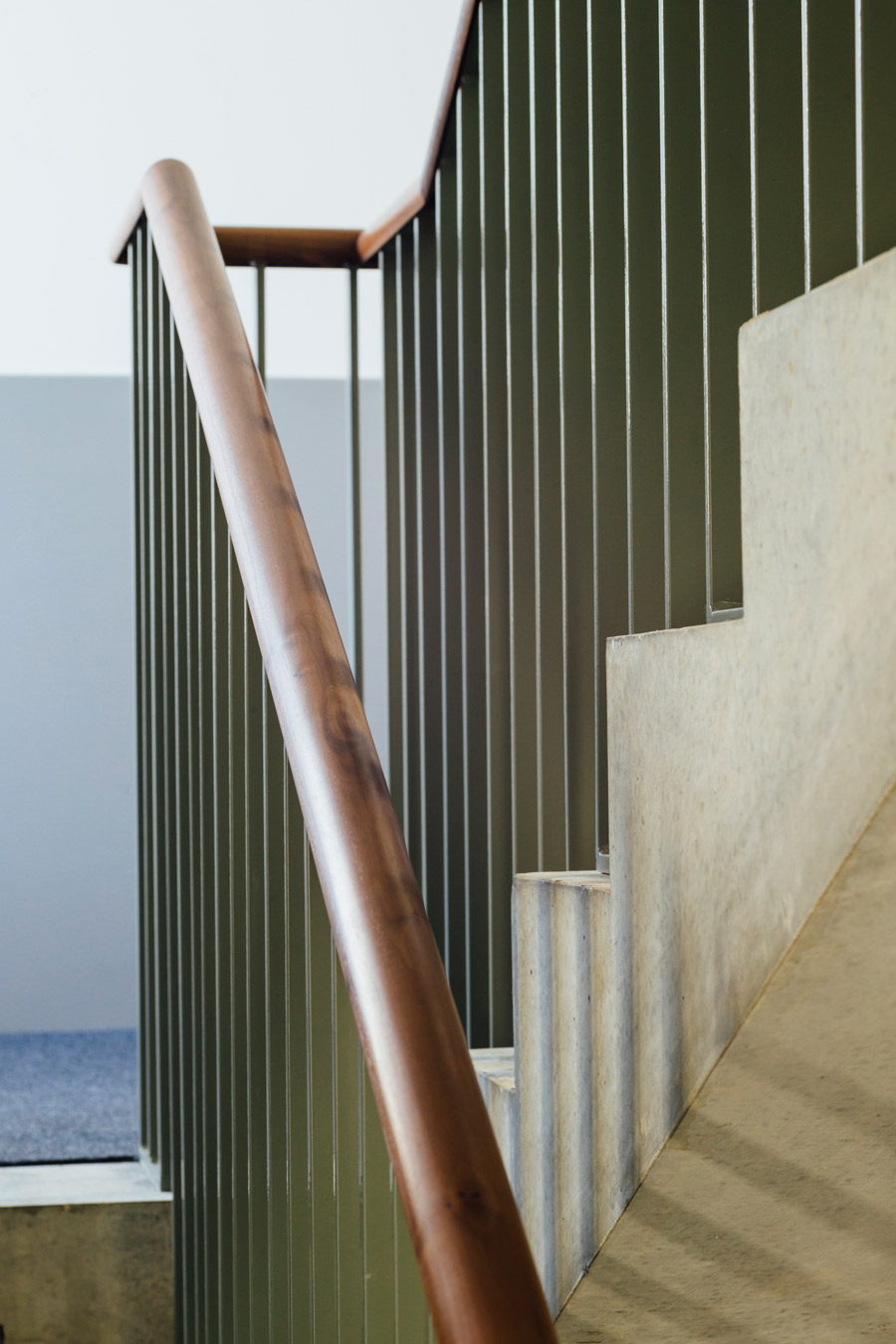
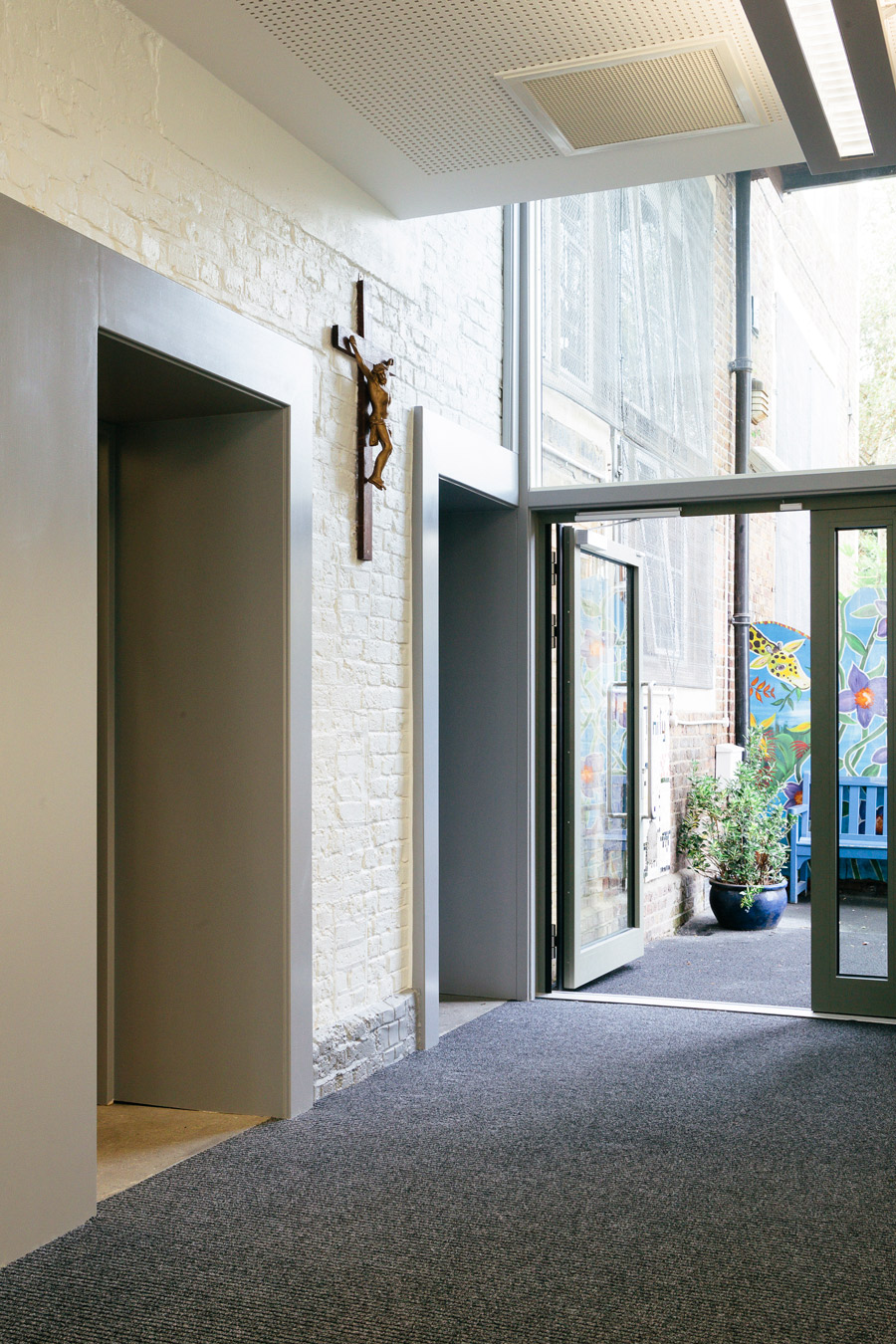
Between 2011 and 2016 London Borough of Camden invested circa £117 million in repairing and improving its schools. The funding allocation was directed towards building condition and carbon emissions improvements, and suitability.
The latter was assessed analysing relationship, shapes and sizes of internal spaces and establishing where these might be inhibiting teaching methods and curriculum delivery or affecting management or organisation of the school.
Connecting Old with New
There was a lack of synergy between the school building and the closely tied, 1850s Grade II listed church ‘The Most Holy Trinity’, that sits opposite, this was addressed with the contemporary new build extension designed to sit comfortably within the context of the existing school and church, providing cohesion between the two buildings and giving it a strong community presence.
Changing the problematic layout of the existing school was integral to the success of the project: the existing, impractical access arrangement through the main hall was remodelled by forming a befitting new entrance, office and staff room on the ground and first floor of the new extension, that has become the new heart of the school and allowed the hall to become a larger space for assemblies.
A selected palette of robust materials was chosen, to work in harmony with the adjacent buildings: the distinctive steeply pitched roof is faced with zinc, walls are lined in a richly textured brick stock and feature signage of reconstituted stone defines the approach to longevity.
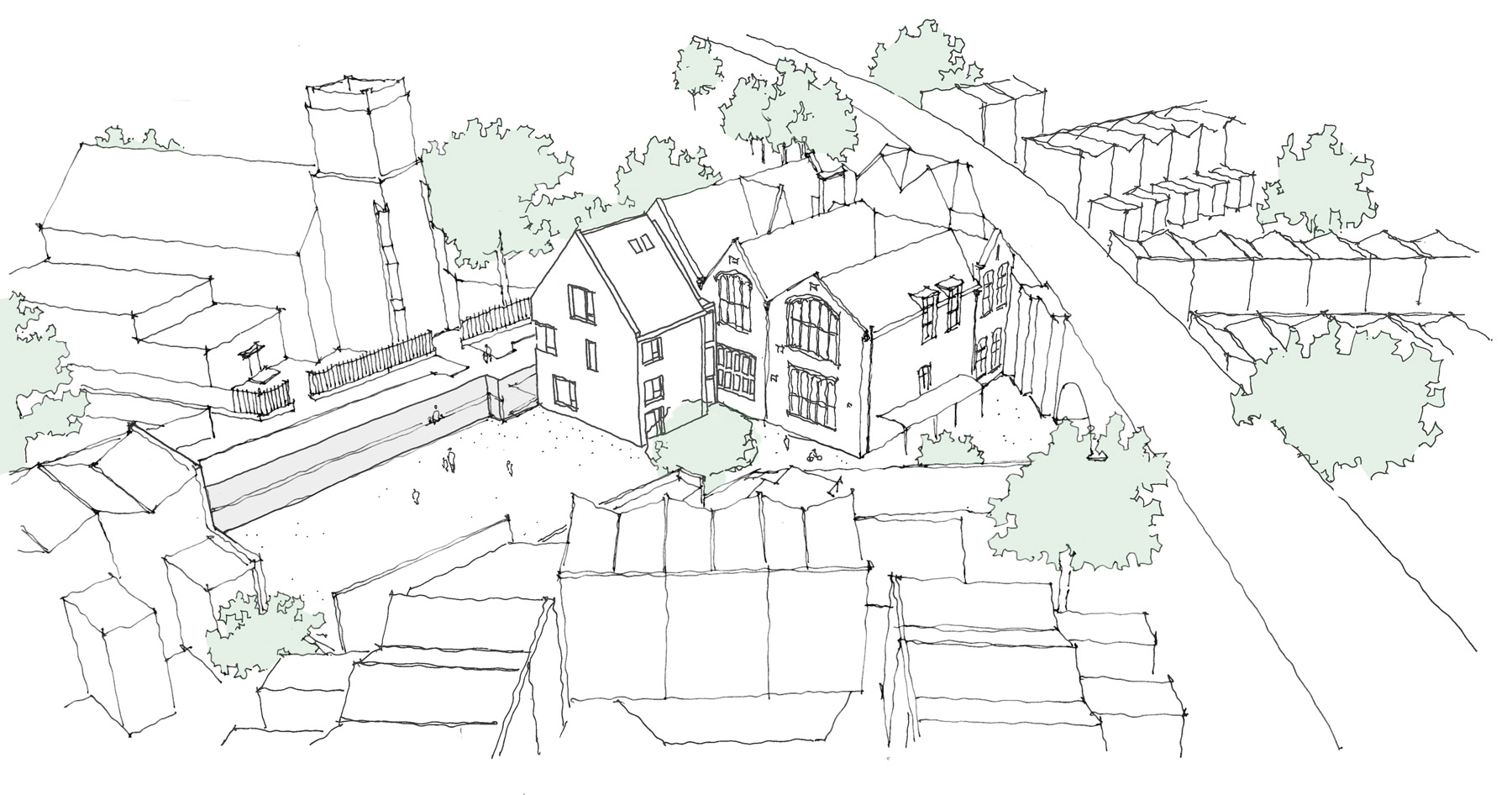
Client: London Diocesan Board for Schools
Location: LB Camden, London
Size: 541 sqm GIA
Type: New Build
Photography: Tim Crocker
