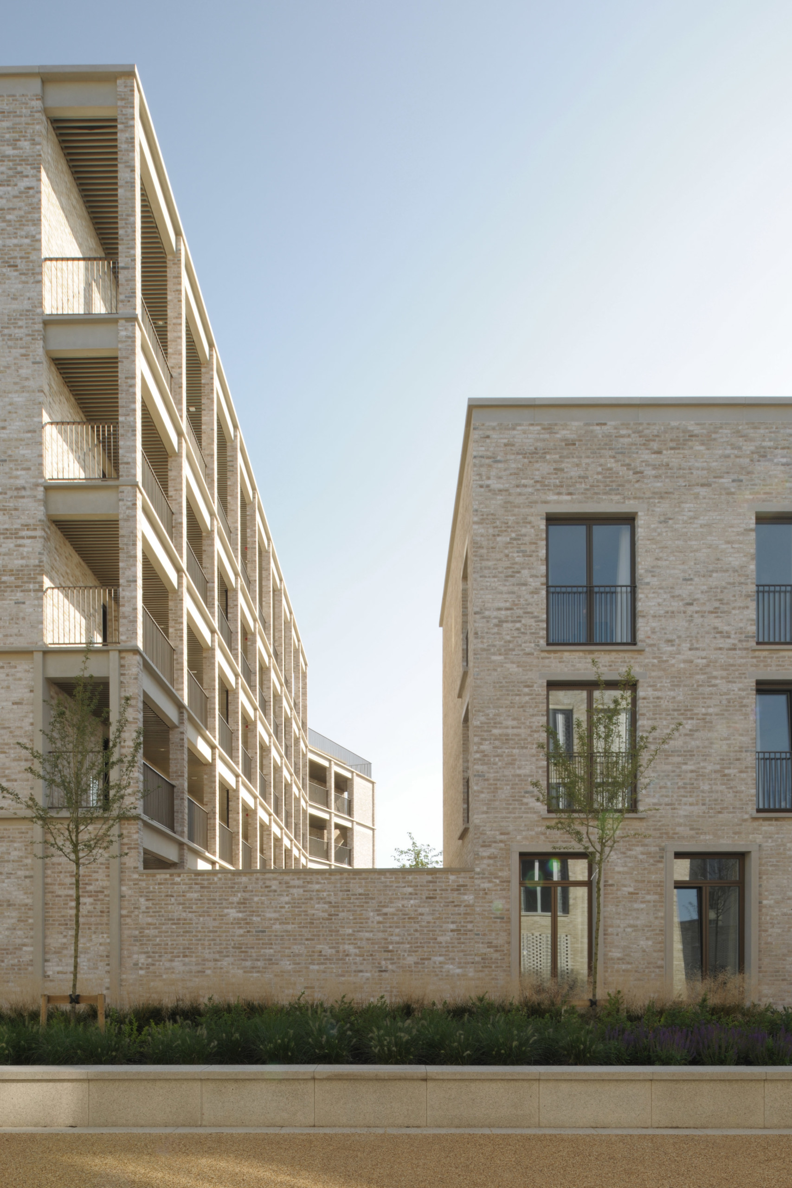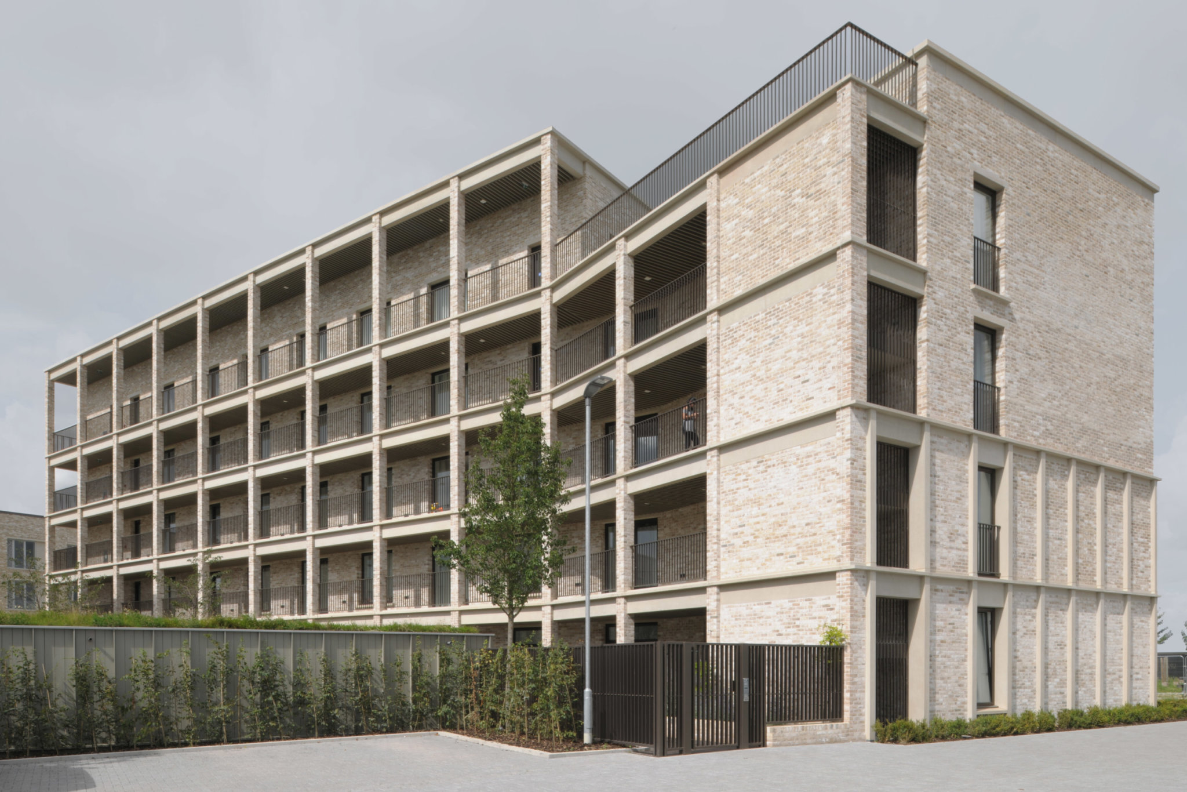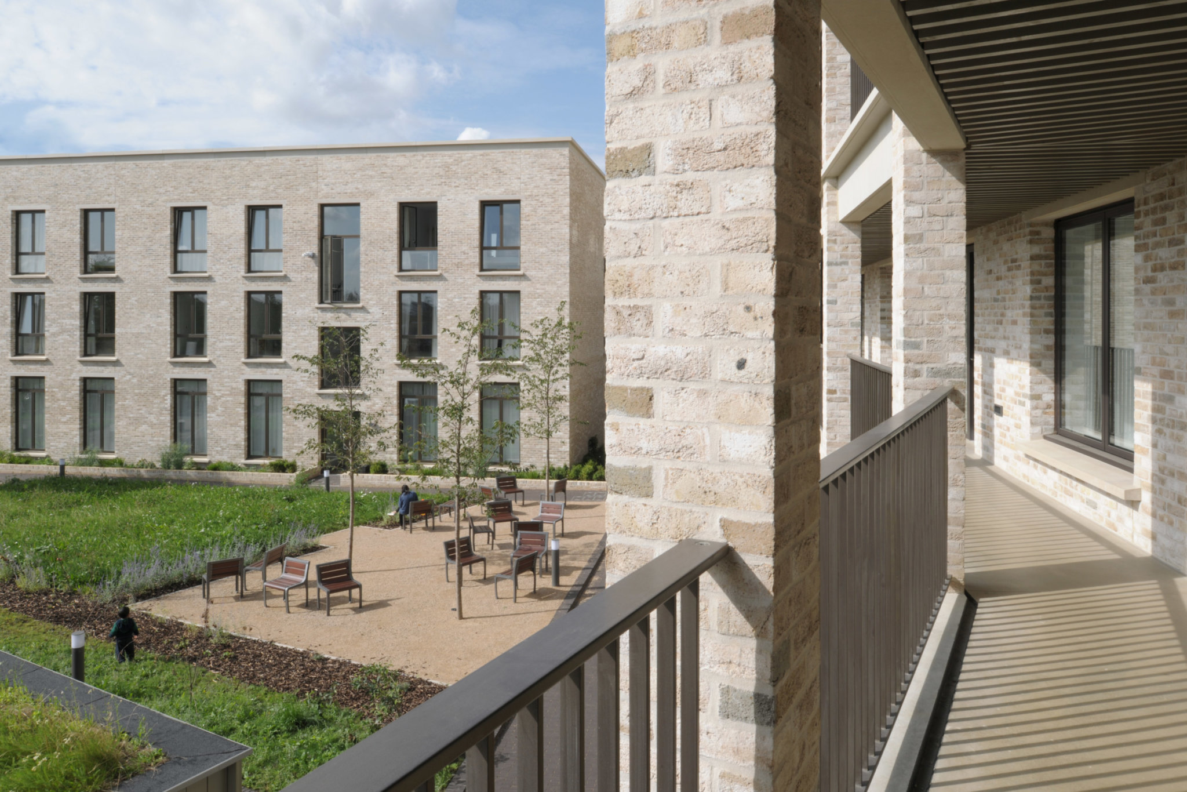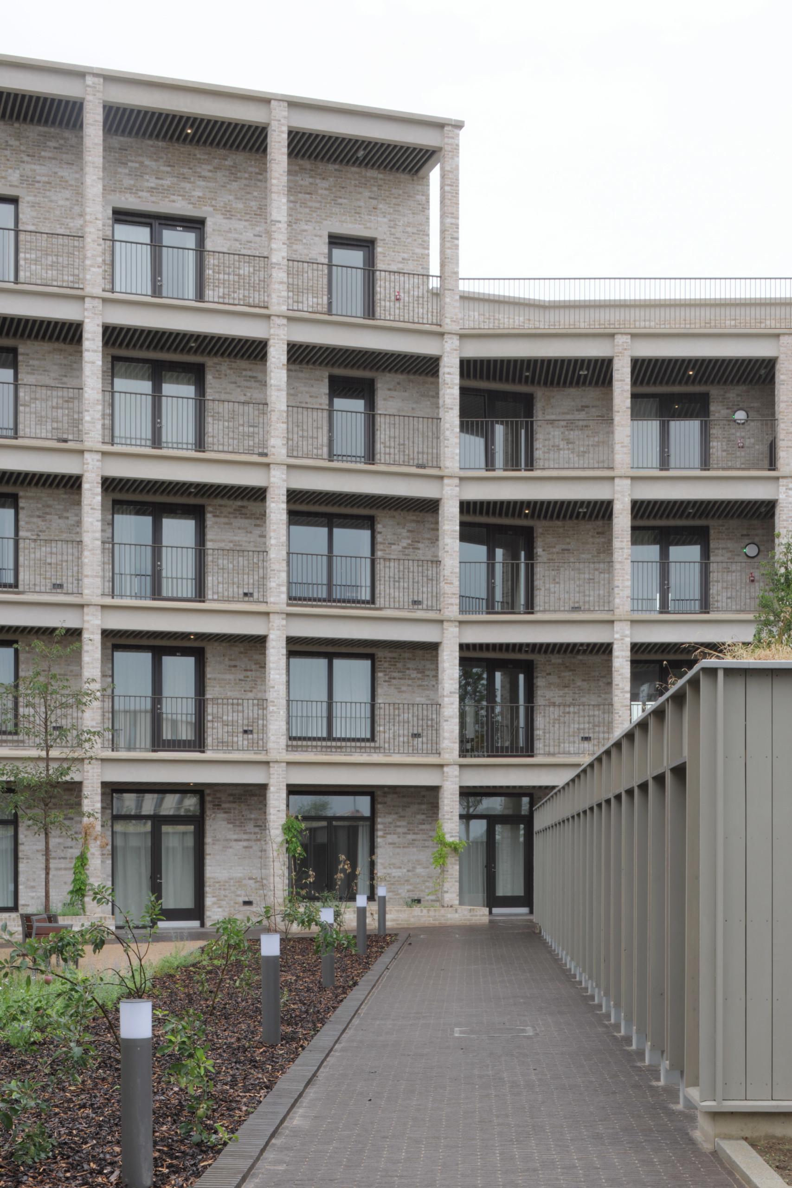Ryle Yard Eddington
In 2018 we completed the north and western wings of a perimeter courtyard block within the Eddington masterplan. The buildings are to house key worker academics and their families as part the first phase of the University’s North West Cambridge city-extension. The project was a collaboration with Witherford Watson Mann who authored the southern wing.
Exemplary Development
To permit develop green belt arable land, it was conditioned that Eddington must be an exemplary and sustainable development. The University’s ambition for zero carbon emissions (in use) is enabled in part by renewable energy production, sustainable drainage and transport infrastructure inherent to the masterplan. Our contribution was to apply passive design principles to the building’s form and detail.
In response to the brief requirement for excellent thermal performance and a minimum design life of 120 years, we devised a robust free-standing masonry façade system. By negating any requirement for masonry support angles, we were able to increase the warranted lifespan, increase the thickness of cavity insultation, reduce the instances of cold bridging and minimise the use of carbon-hungry steel.
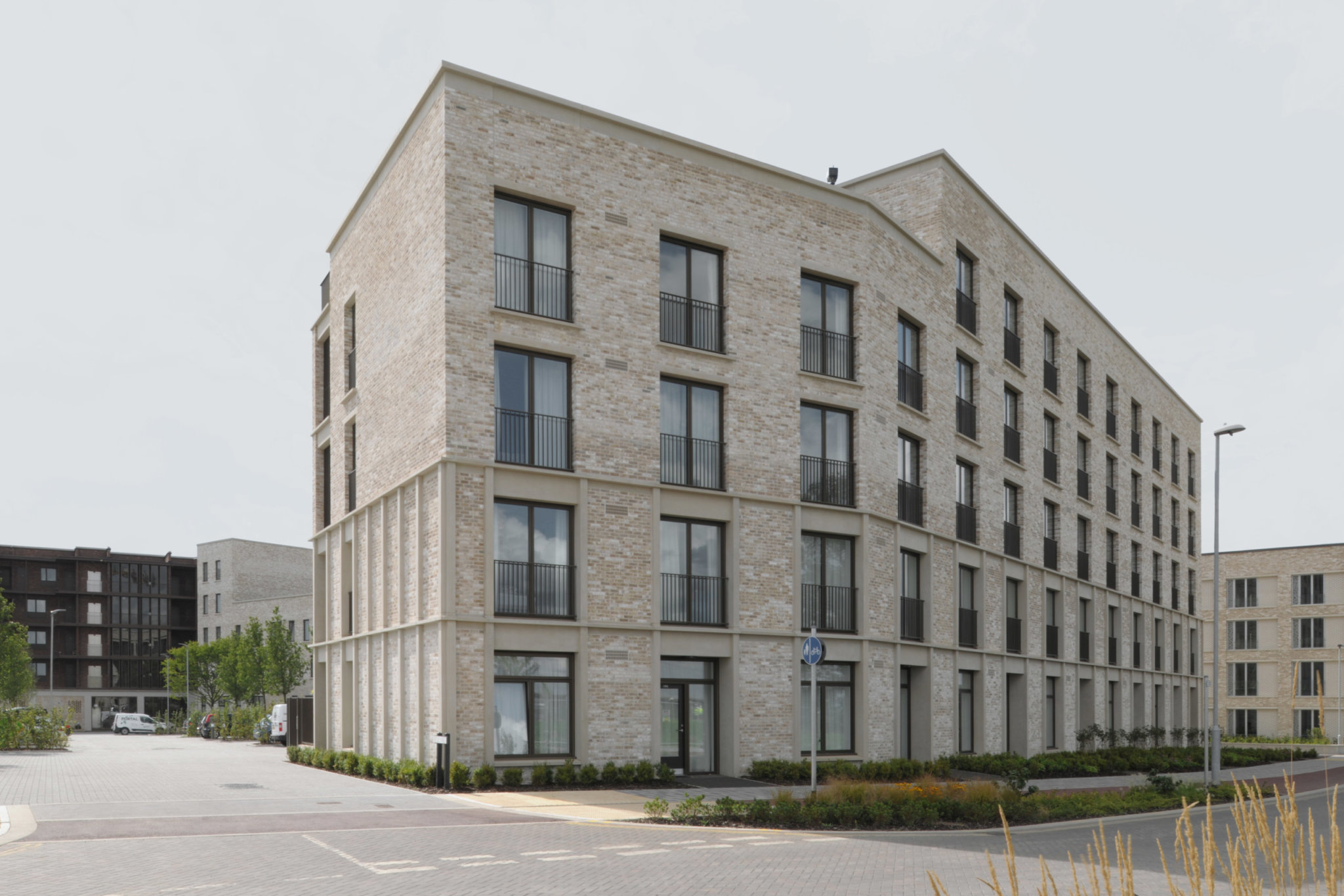
Enhancing Health and Wellbeing
Building longevity will depend as much on its pleasantness as robustness. It was important to us that the buildings should be easy on the eye, flexible and generally a pleasure to be in and around. To promote the well-being and comfort of residents (many of whom will frequently work/study from home) we devised an approach that all apartments should be dual aspect to offer excellent levels of natural light and cross ventilation.
To this end, two circulation typologies were adopted: a collegiate walk-up stairwell with two dwellings per level and an external access gallery serving up to six homes. The south facing galleria provide shared external amenity space to nurture a sense of community (as well as solar control). The planted garden is shared by all residents and is contained by a linear timber bike shed which brings activity to the space.
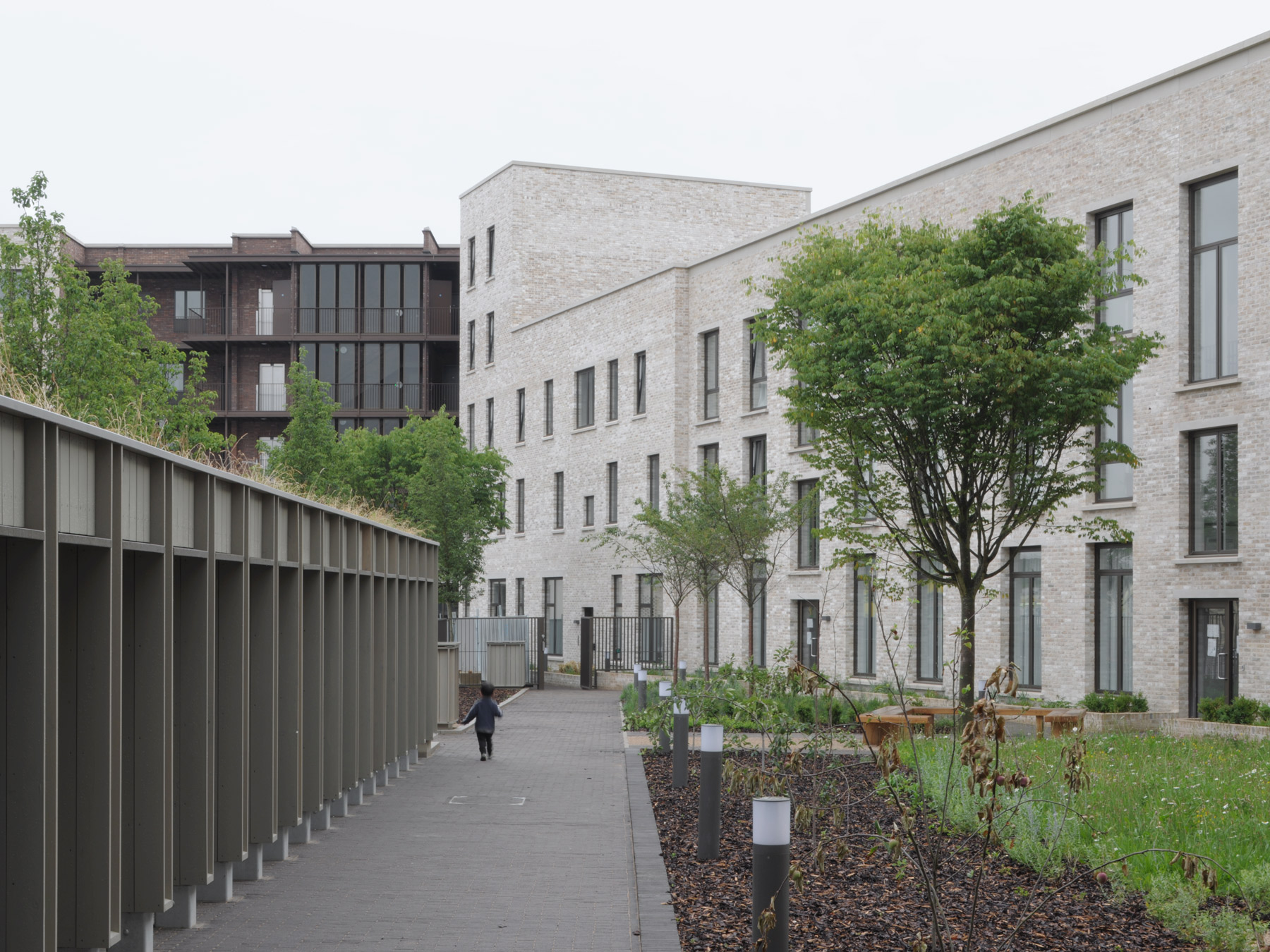
Elegantly Robust
The exterior facades are deceptively simple employing a restrained palette of Cambridge stock bricks, warm buff concrete and bronzed metalwork. The base of the building is taller and distinguished by trabeated pre-cast concrete elements which line the openings. Deep-set French windows with Juliet balustrades are regularly arranged at upper floors. The parapet is elegantly finished with large-format pre-cast cornice and capping.
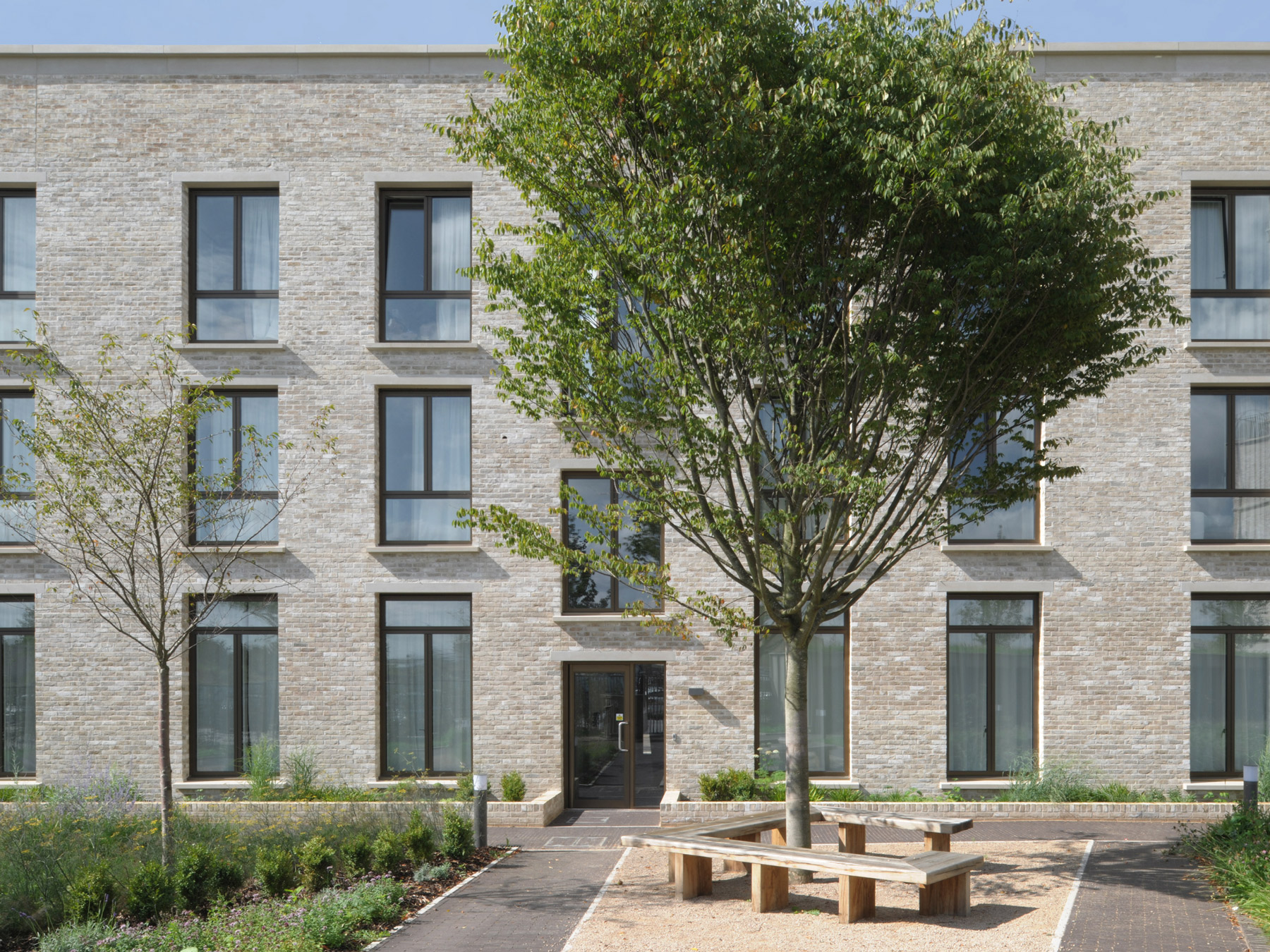
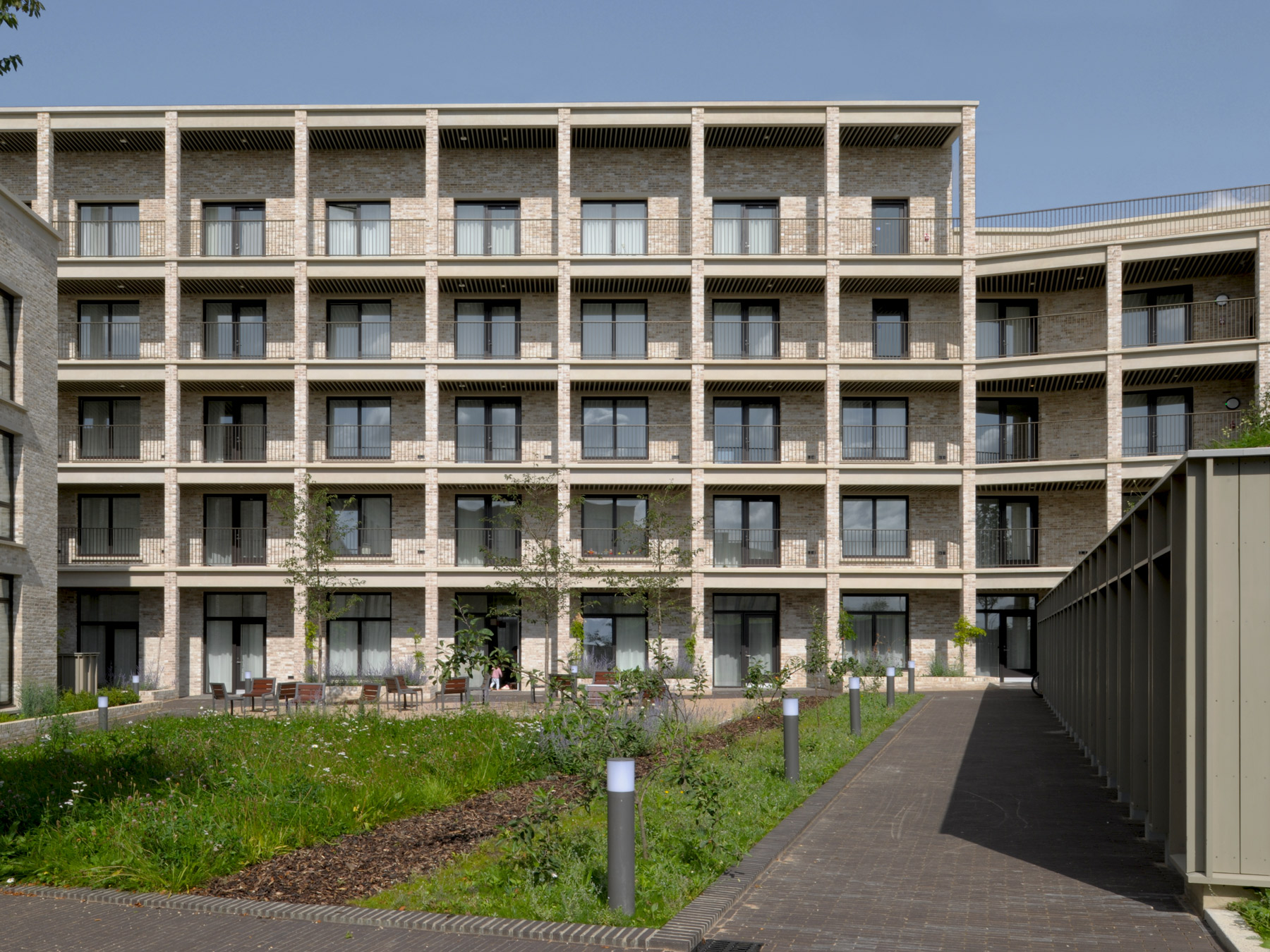
Client: Aecom
Size: 4500sqm
Location: Cambridge
Photography: David Grandorge
