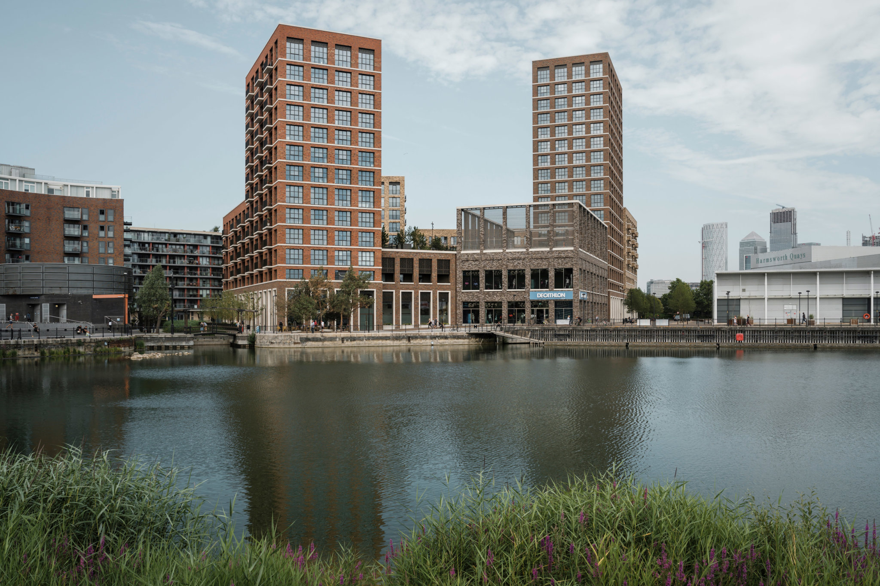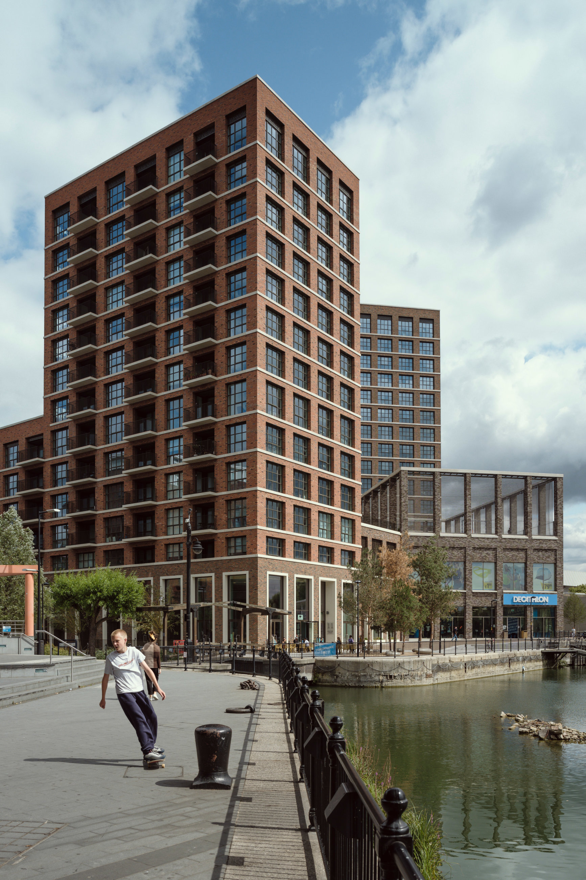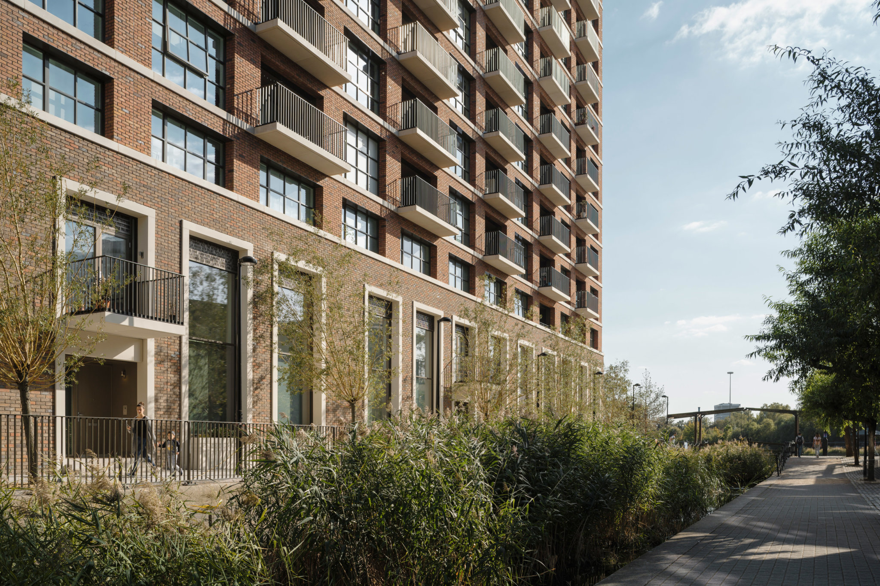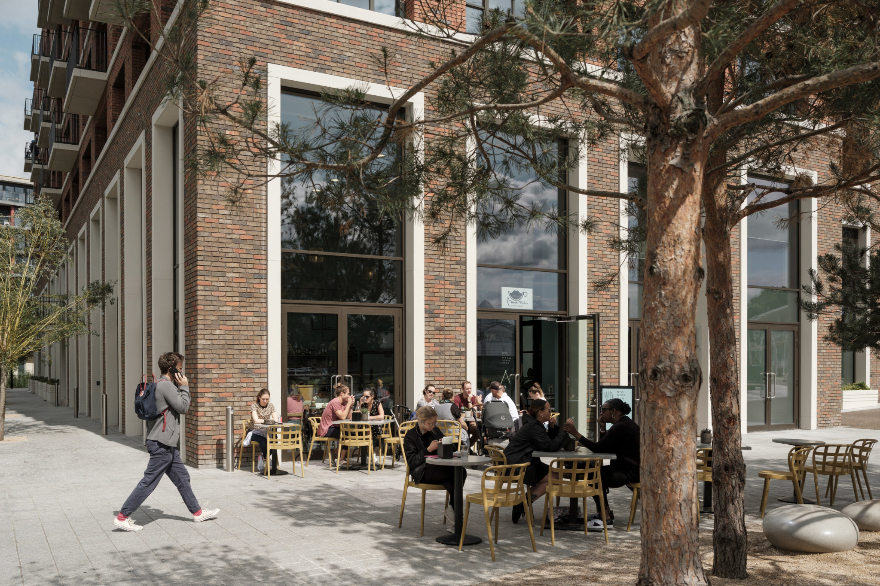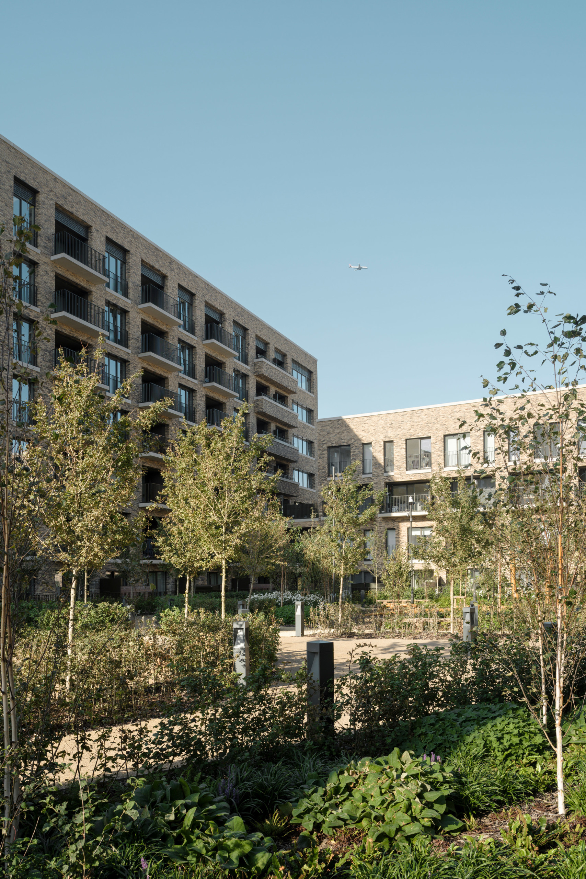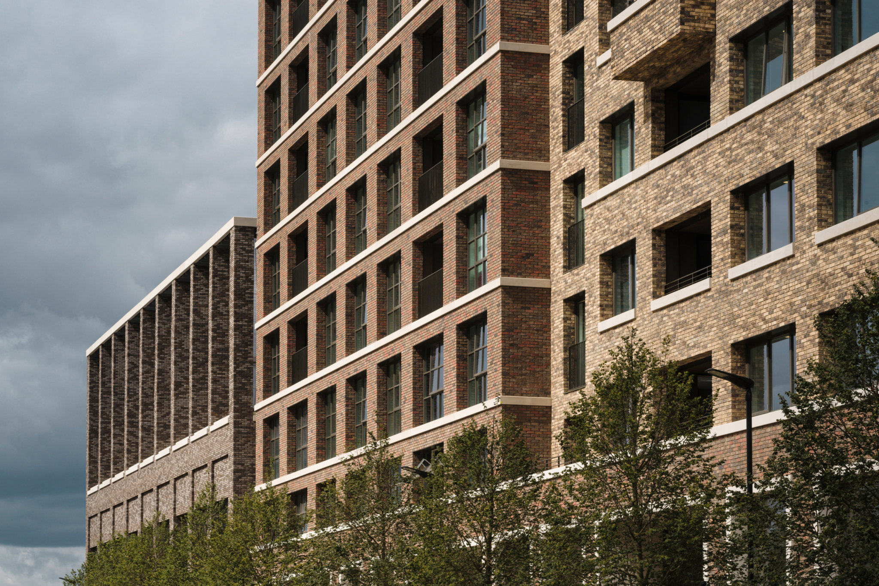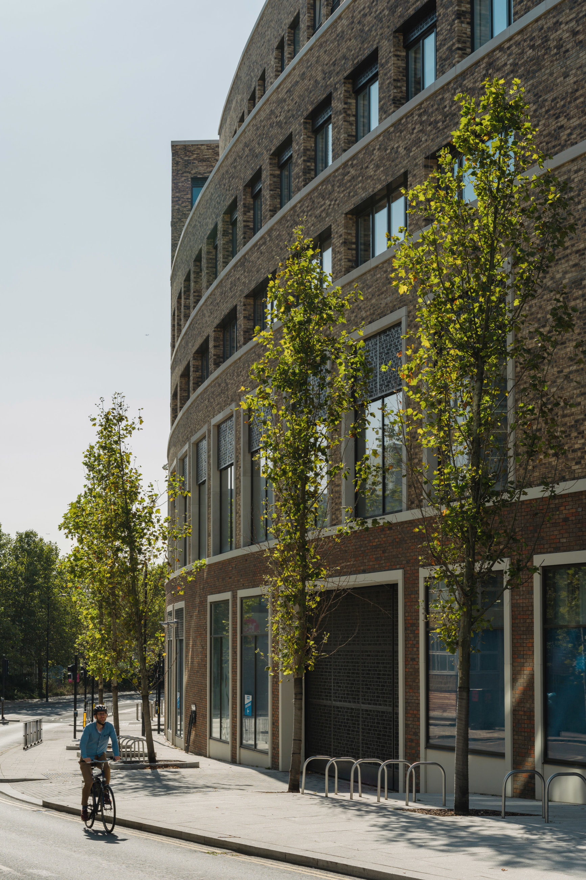Porters Edge
Our client wanted to take the big-box retail model and re-invent it for a dense town-centre setting. Porters Edge could have a revolutionary impact on how we arrange the centres of our towns and cities. If we want to save the high street and if we want truly mixed and animated town centres, Porters Edge might provide a blueprint for how this can be done.
Town Centre Densification
Porters Edge has started the transformation of Canada Water from an out-of-town shopping location into a new mixed-use town centre that will have the vibrancy, intimacy and animation of the traditional high street. It accommodates the re -provision of the existing big box retail tenant by creating them a new flagship store within a mixed-use urban block in a dense town-centre setting, while ensuring Decathlon’s continuity of trade on the site that was essential to the scheme’s commercial viability.
It occupies a prime site overlooking Canada Water dock and is centred on a vast 100,000ft² Decathlon sports store, the largest in the UK. The outlet replaces an earlier store that was located in an anonymous grey shed on the site.
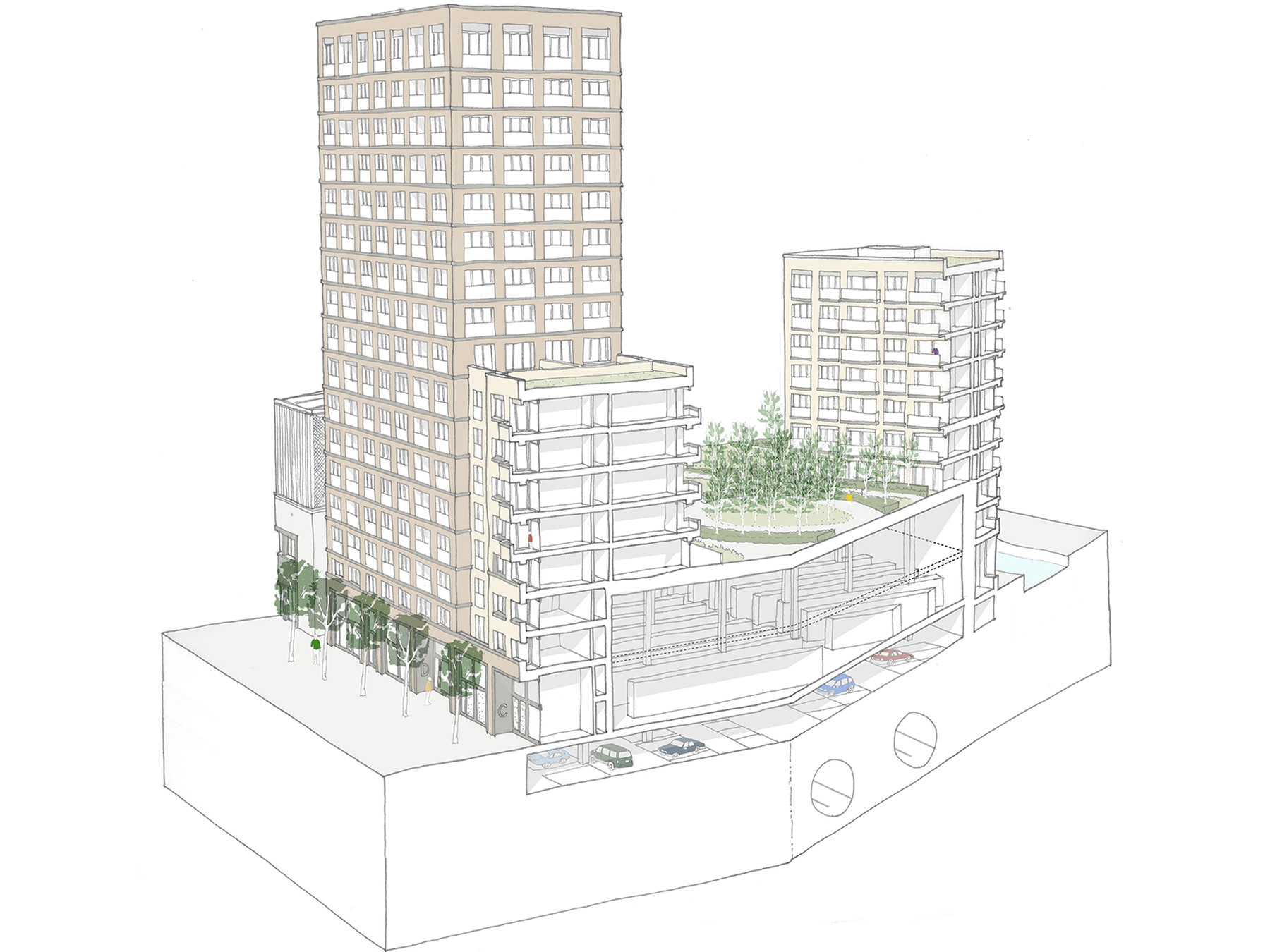
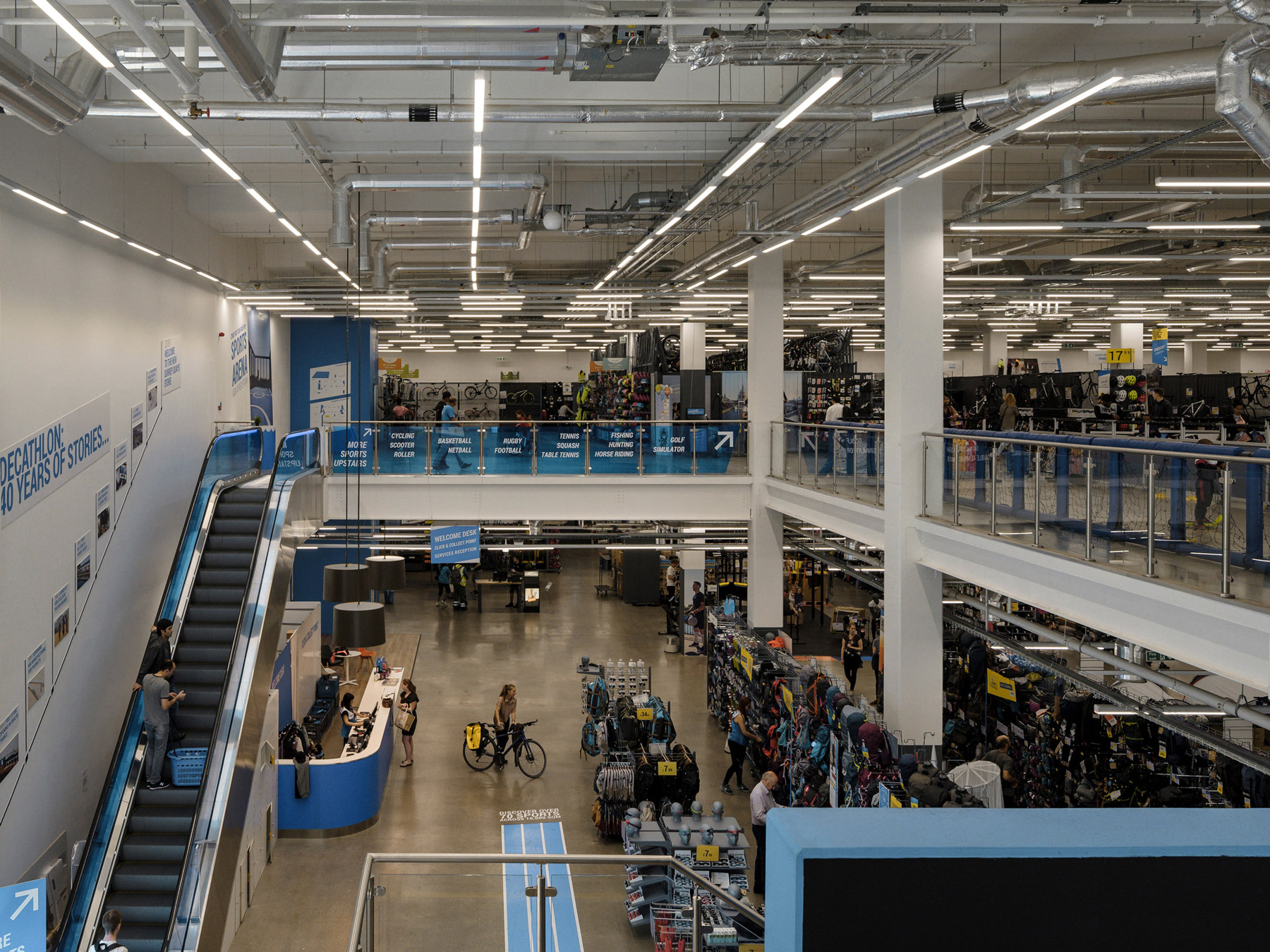
Build to Rent
234 new build to rent homes have also been incorporated into the building. A number of townhouse units directly abut the store on the ground floor and the remainder are arranged into three residential blocks that rise above it, one of which reaches a height of 17 storeys.
The residential blocks are arranged around a fourth-floor garden that sits on top of the store. With its generous dimensions, sunny views out and a variety of landscape treatments it is designed to suit a multitude of resident’s needs. Critically, it also acts as entry and distribution space to all three cores, providing natural activity and surveillance.
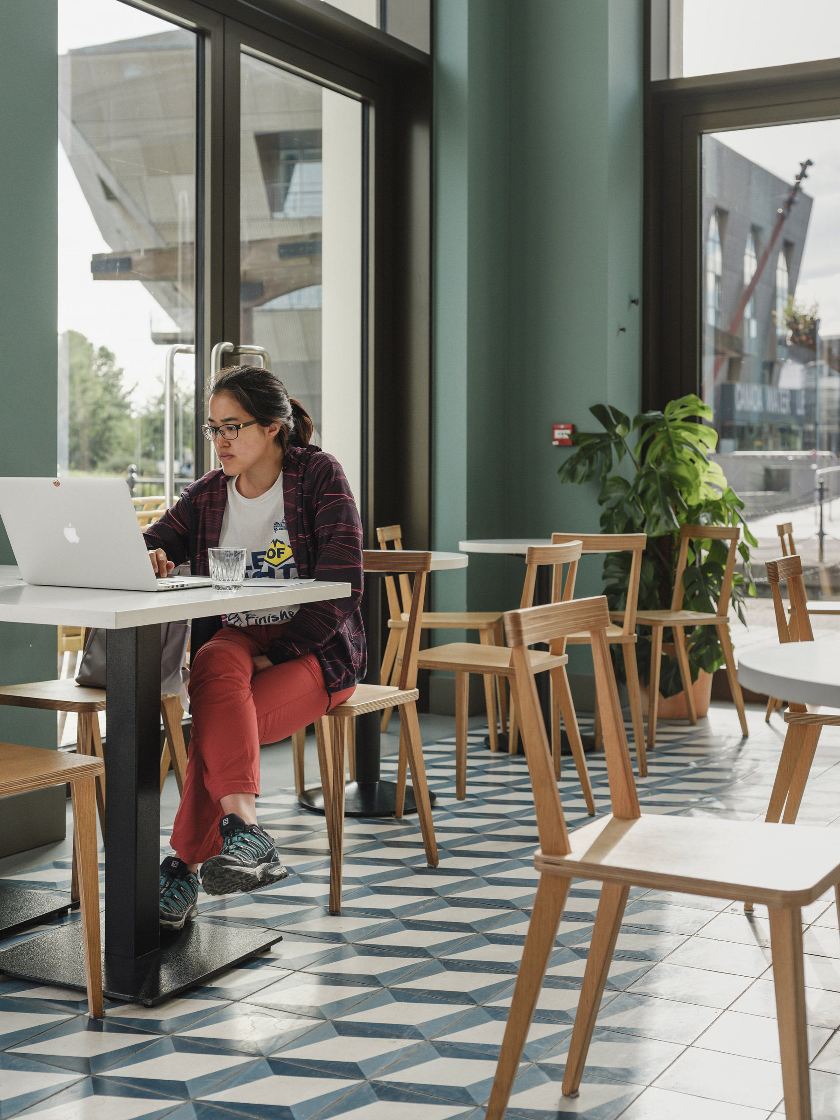
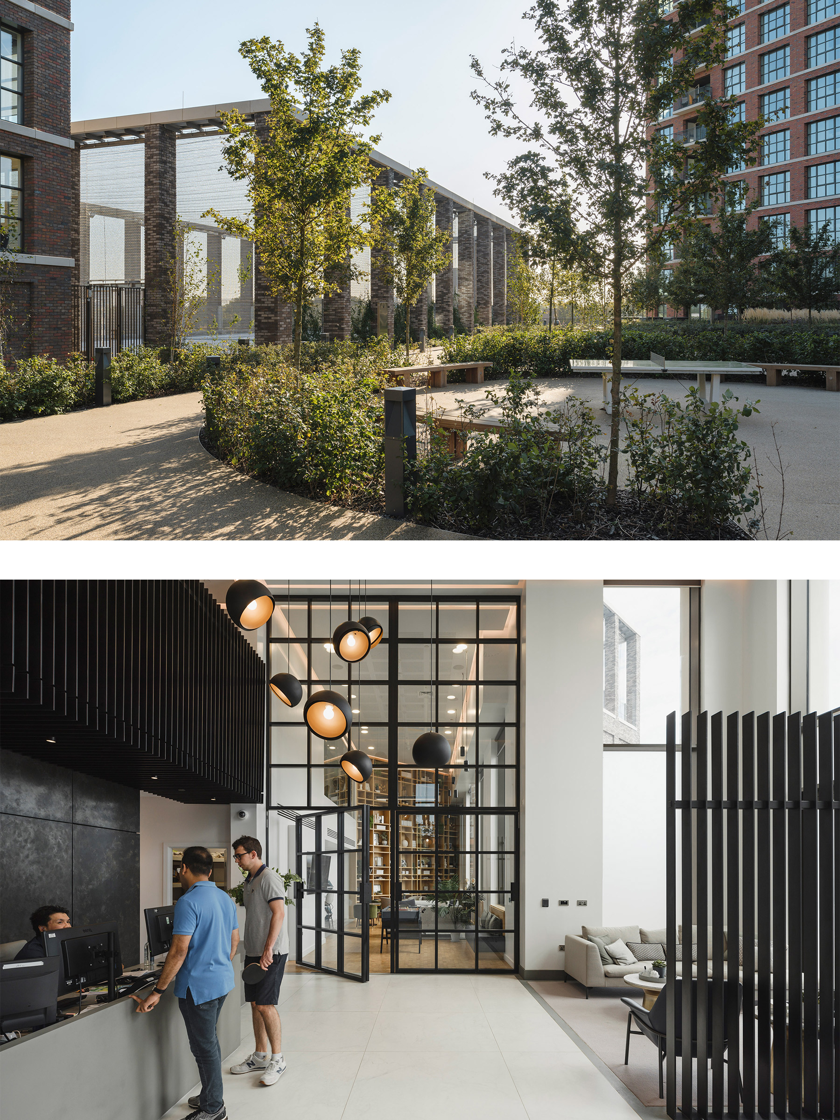
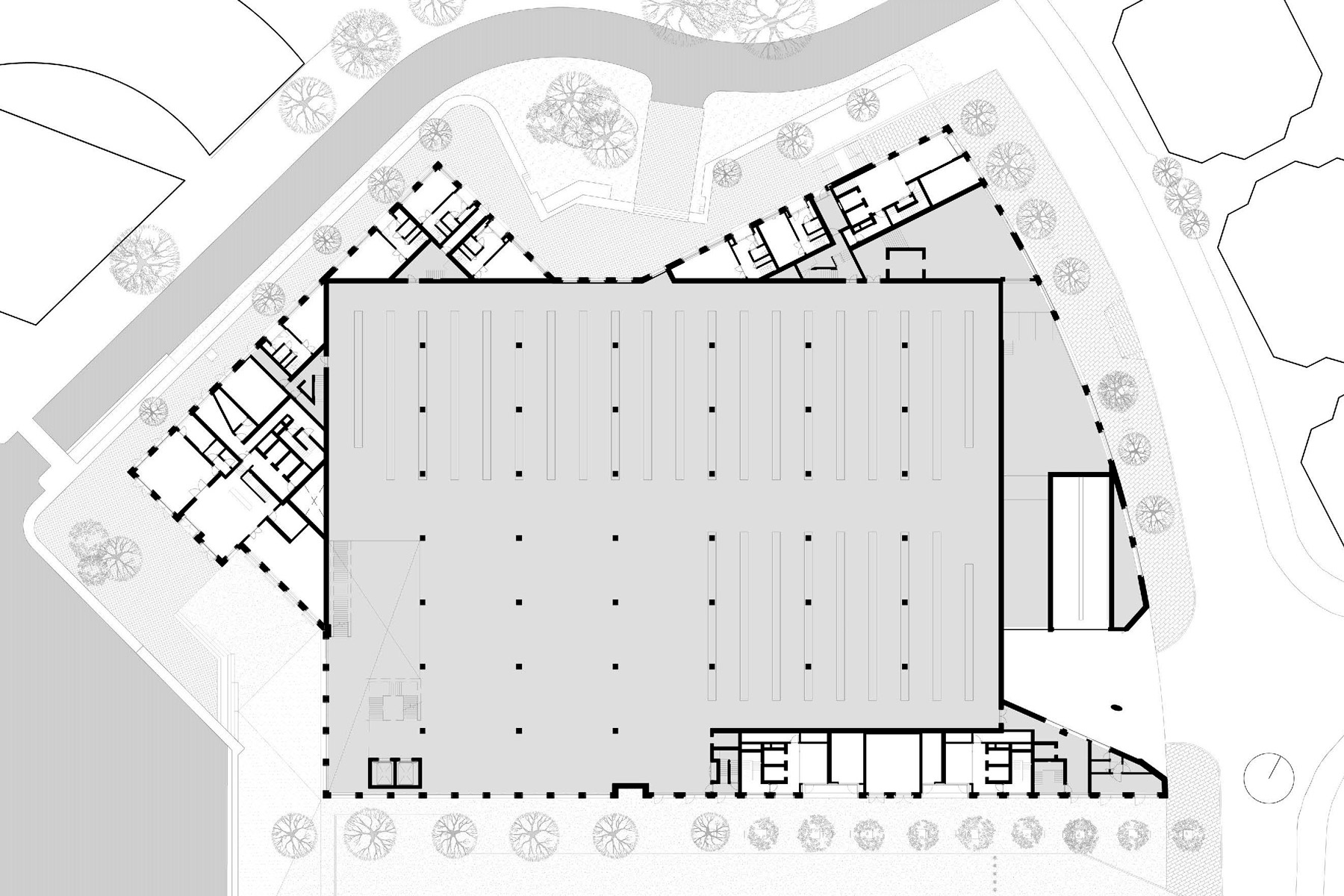
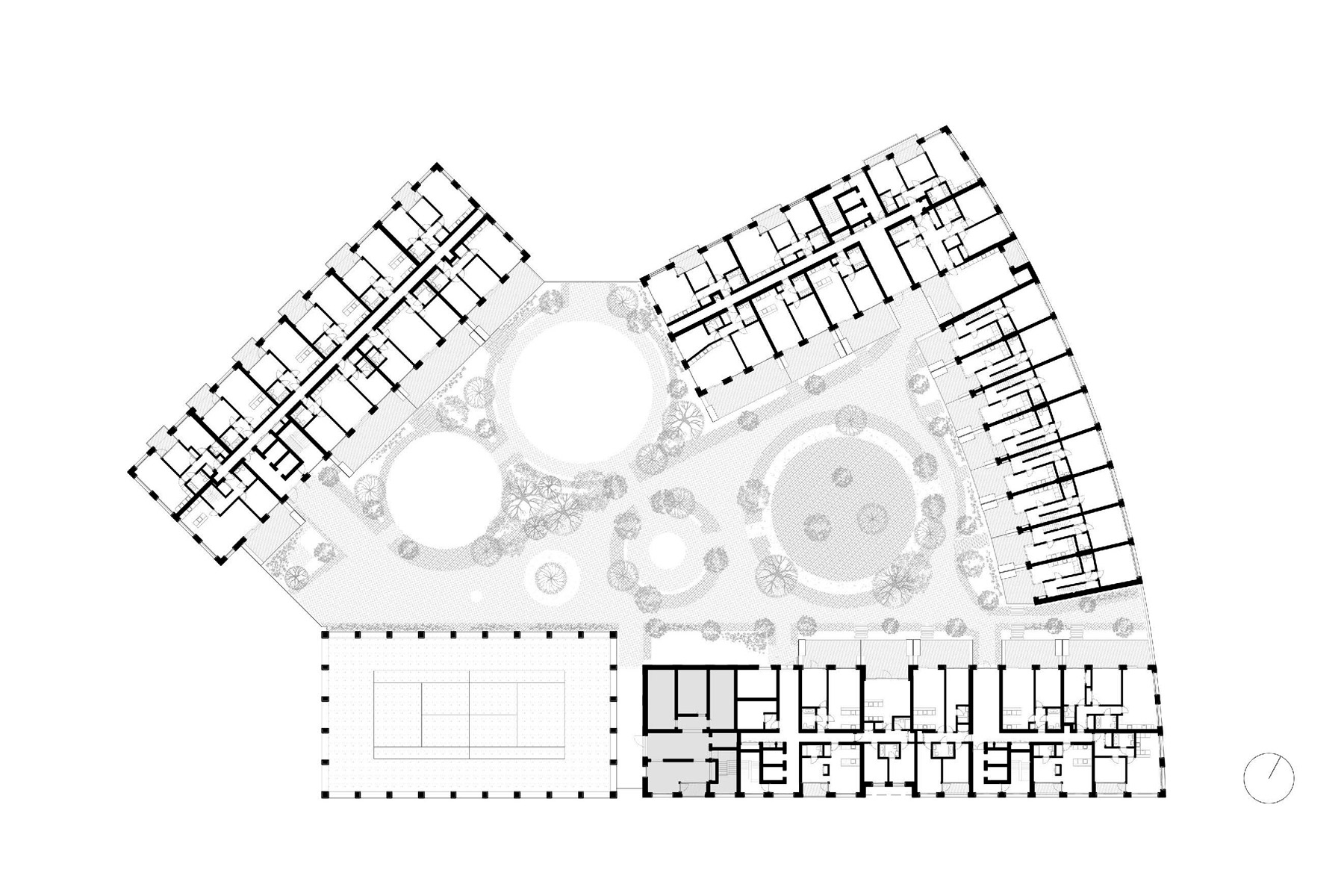
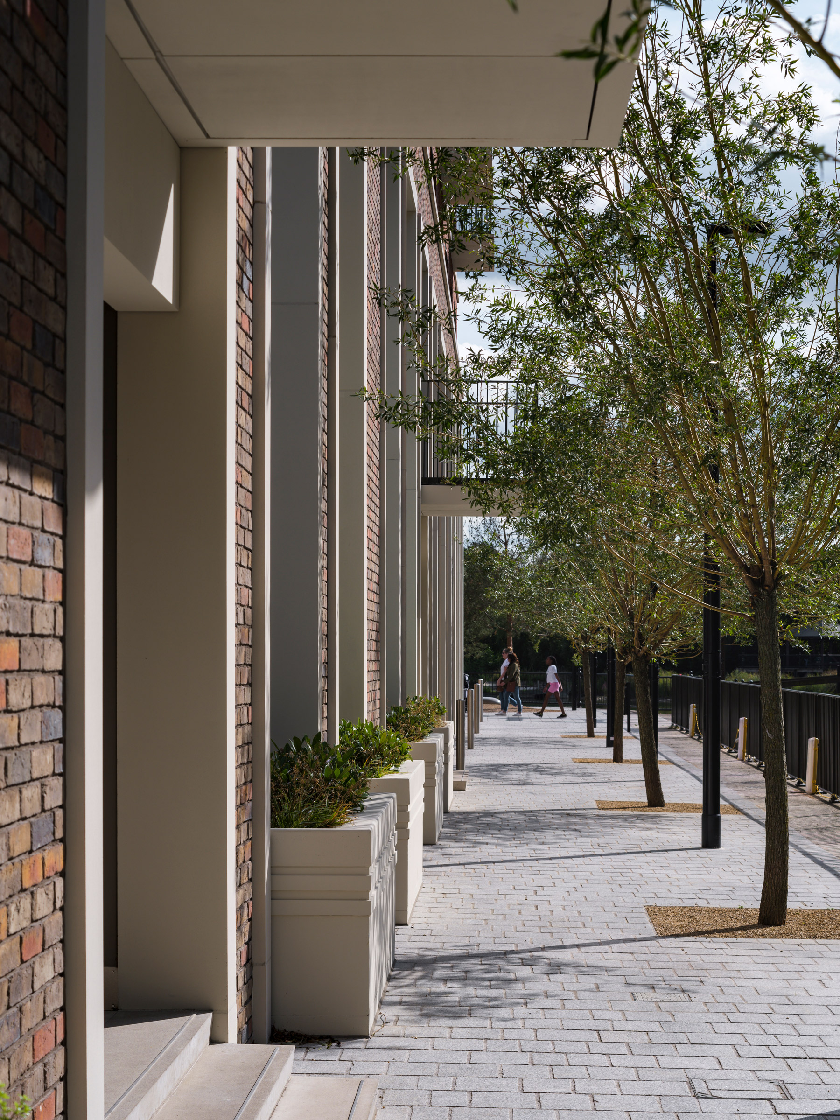
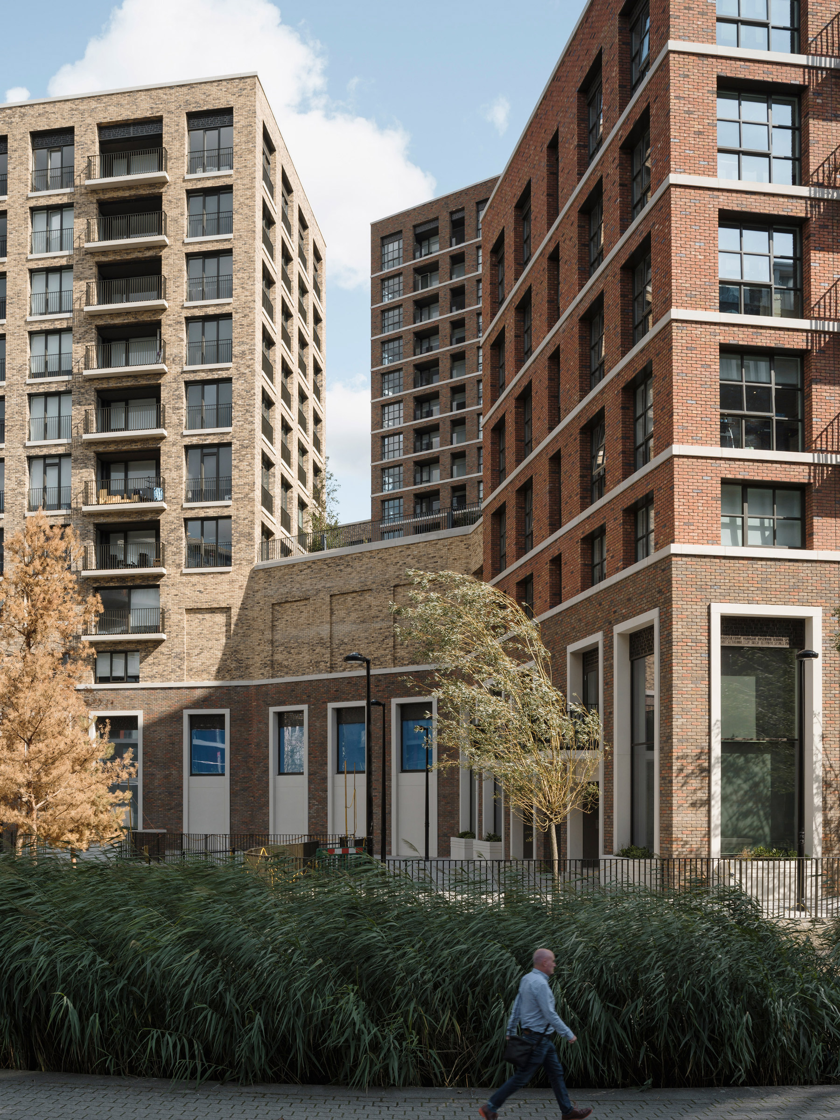
Client: Sellar/Notting Hill Genesis
Size: 234 Build to rent homes
Location: London Borough of Southwark
Photography and video: Tim Crocker
Awards
Housing Design Award Shortlisted 2020
Brick Awards Large Housing Development Winner 2019
Best Build to Rent Project WhatHouse? Awards 2018
