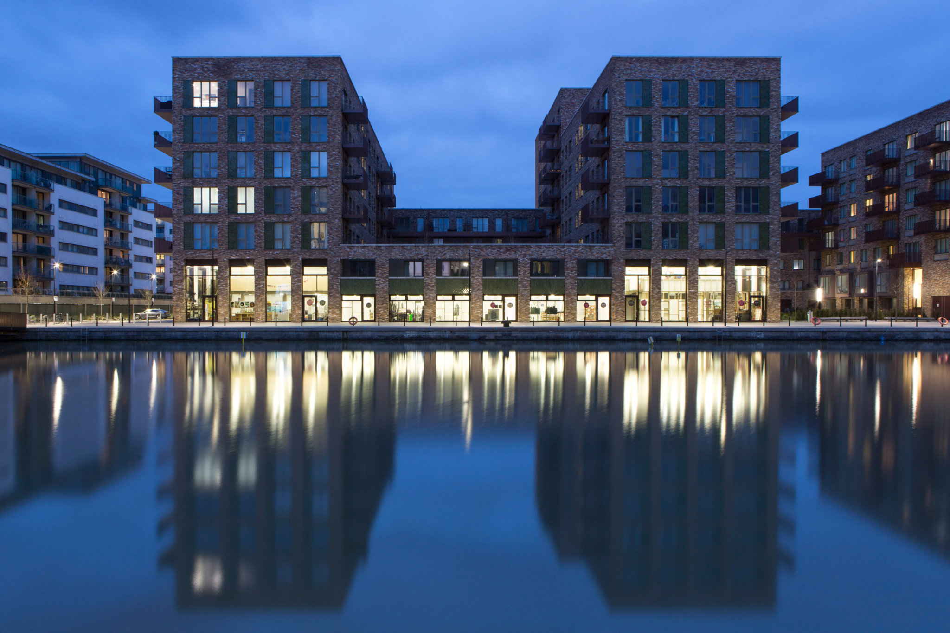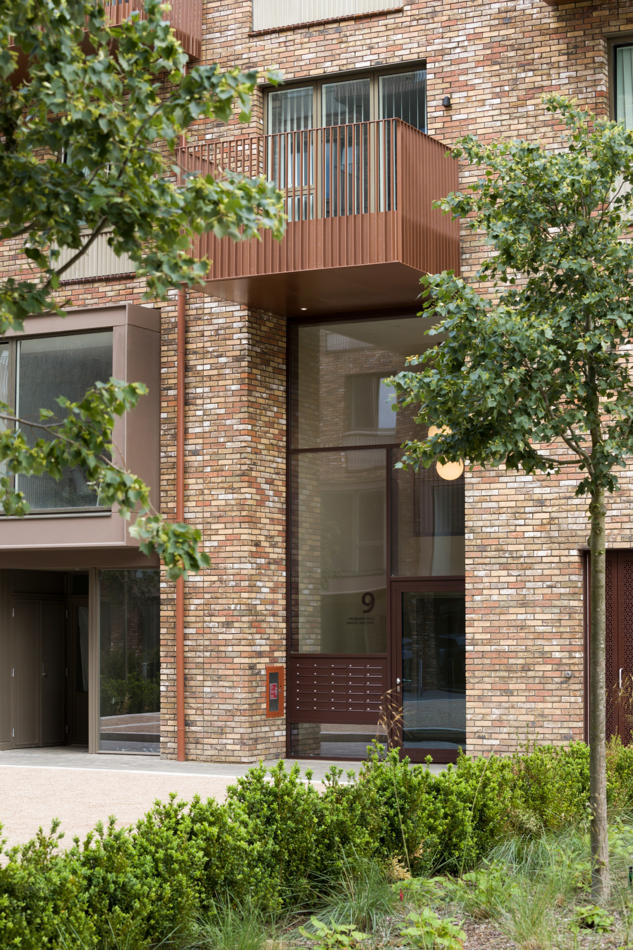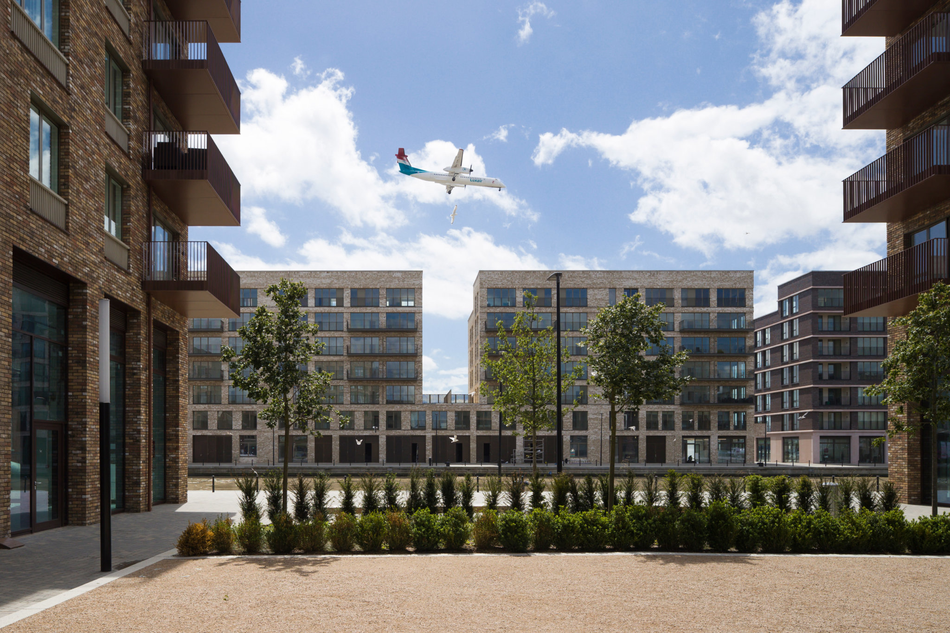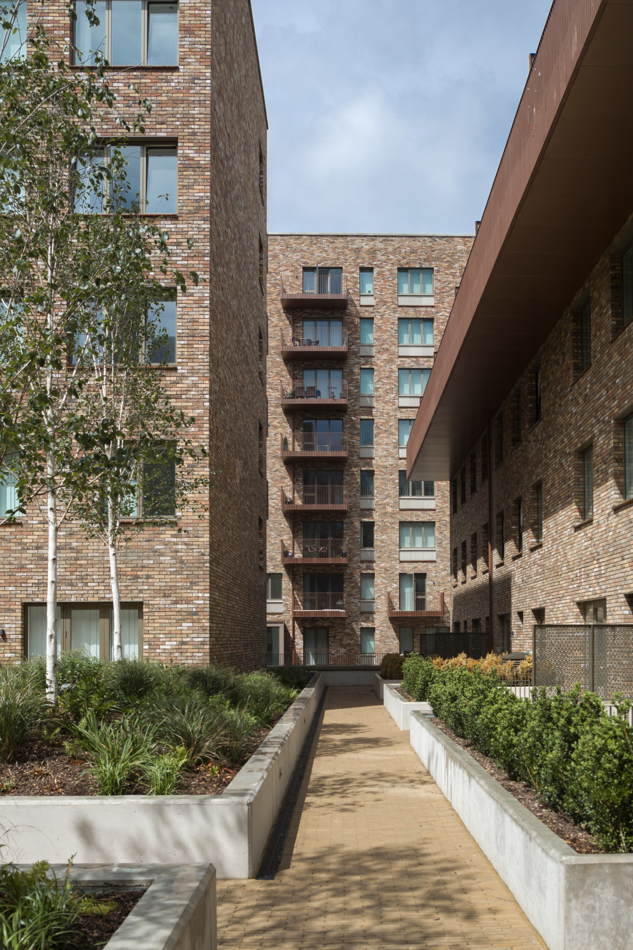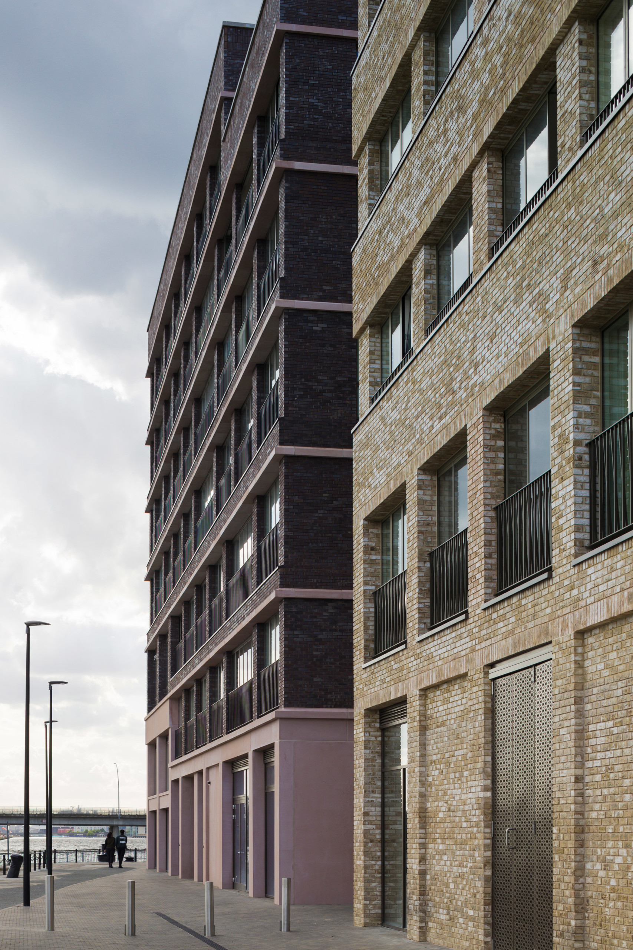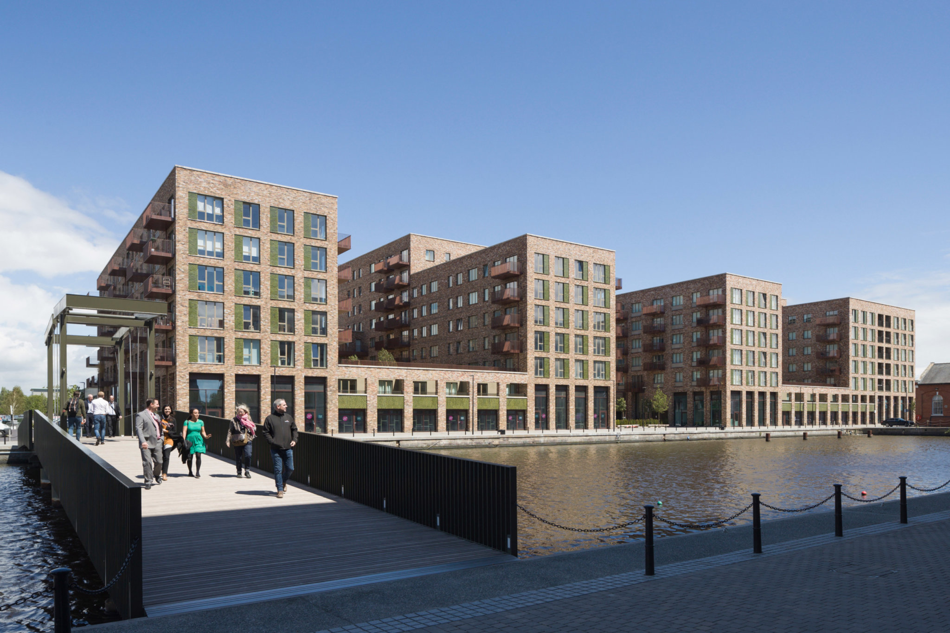Royal Albert Wharf
The Royal Albert Wharf development seeks to enhance the East Beckton community by delivering an integrated and sustainable development harnessing the opportunity offered by a remarkable dockside and river setting.
Dockside and River Setting
Royal Albert Wharf is a 3.5ha site at the eastern end of the Royal Docks. We developed a masterplan and delivered the first phase of 350 units at this remarkable dockside and river setting
The geographic setting has informed three distinct character areas to structure the masterplan: The riverfront with its huge expansive views; the dockside characterised by its historic heritage of the existing pumphouse and the memory of huge vessels; the residential heart set back from the water with more protected greener public realm.
The uses, the building volumes and the public realm have been designed to create a new vibrant destination at this, through the DLR, well connected, but still rather remote location.
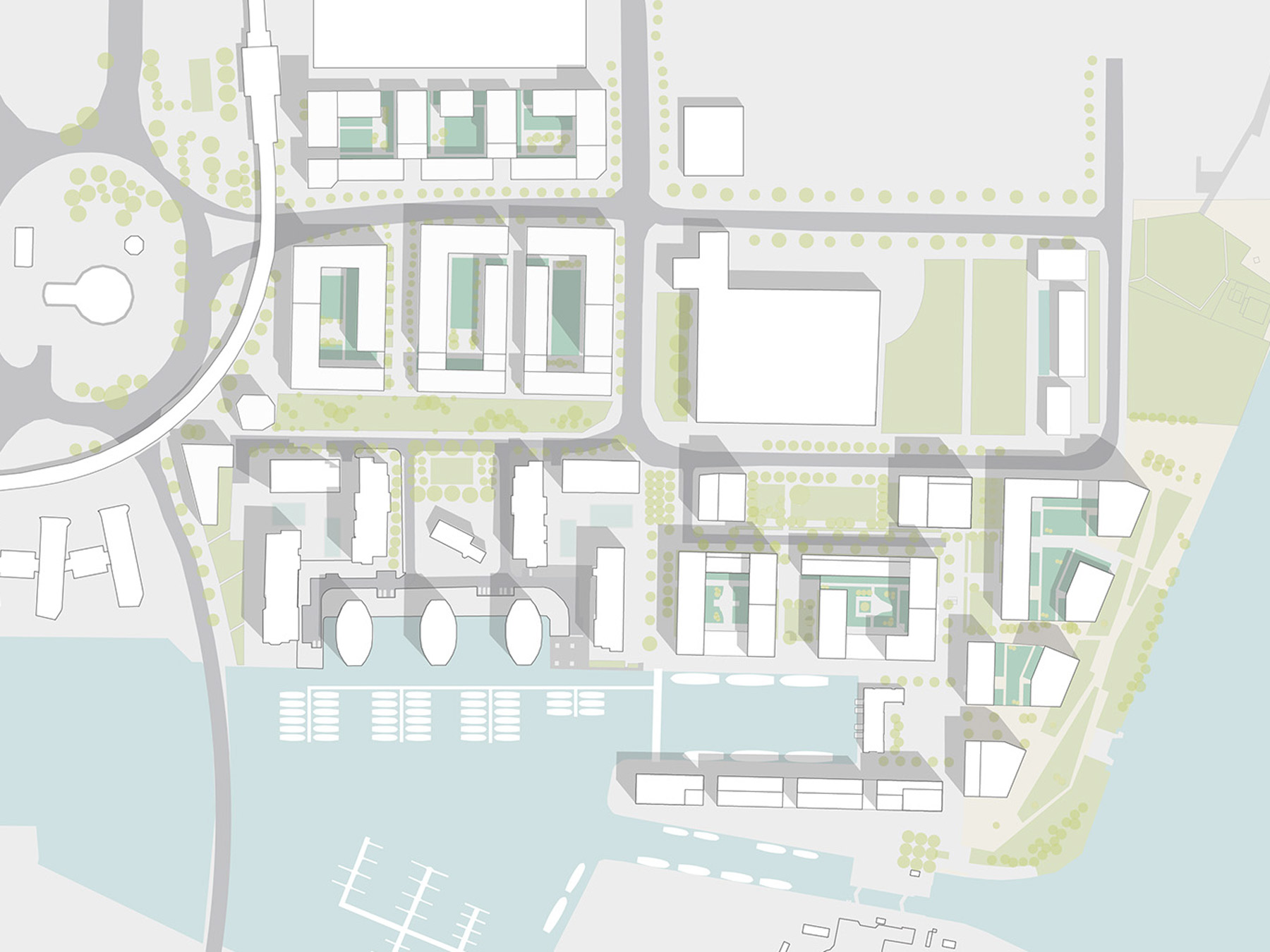
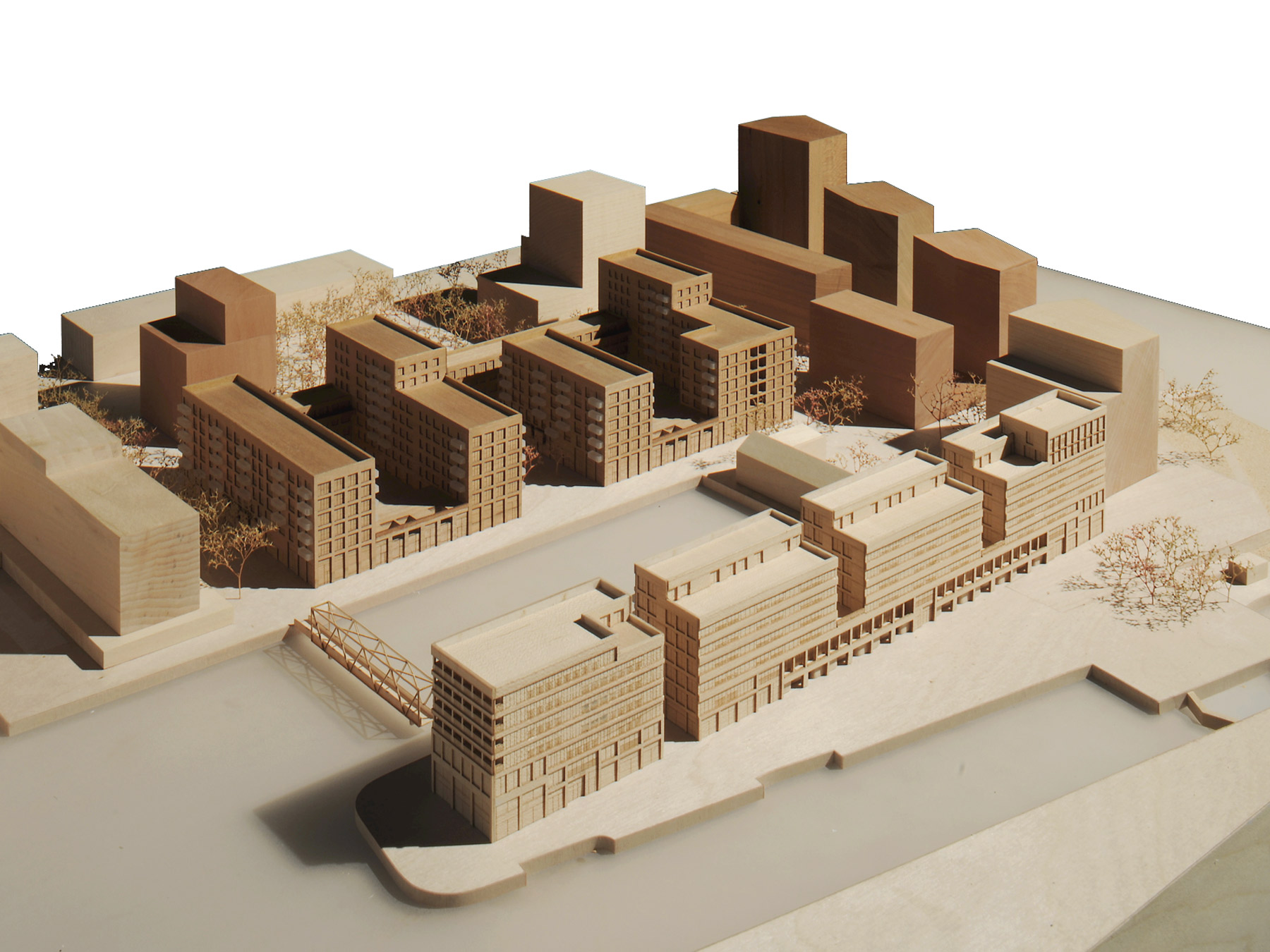
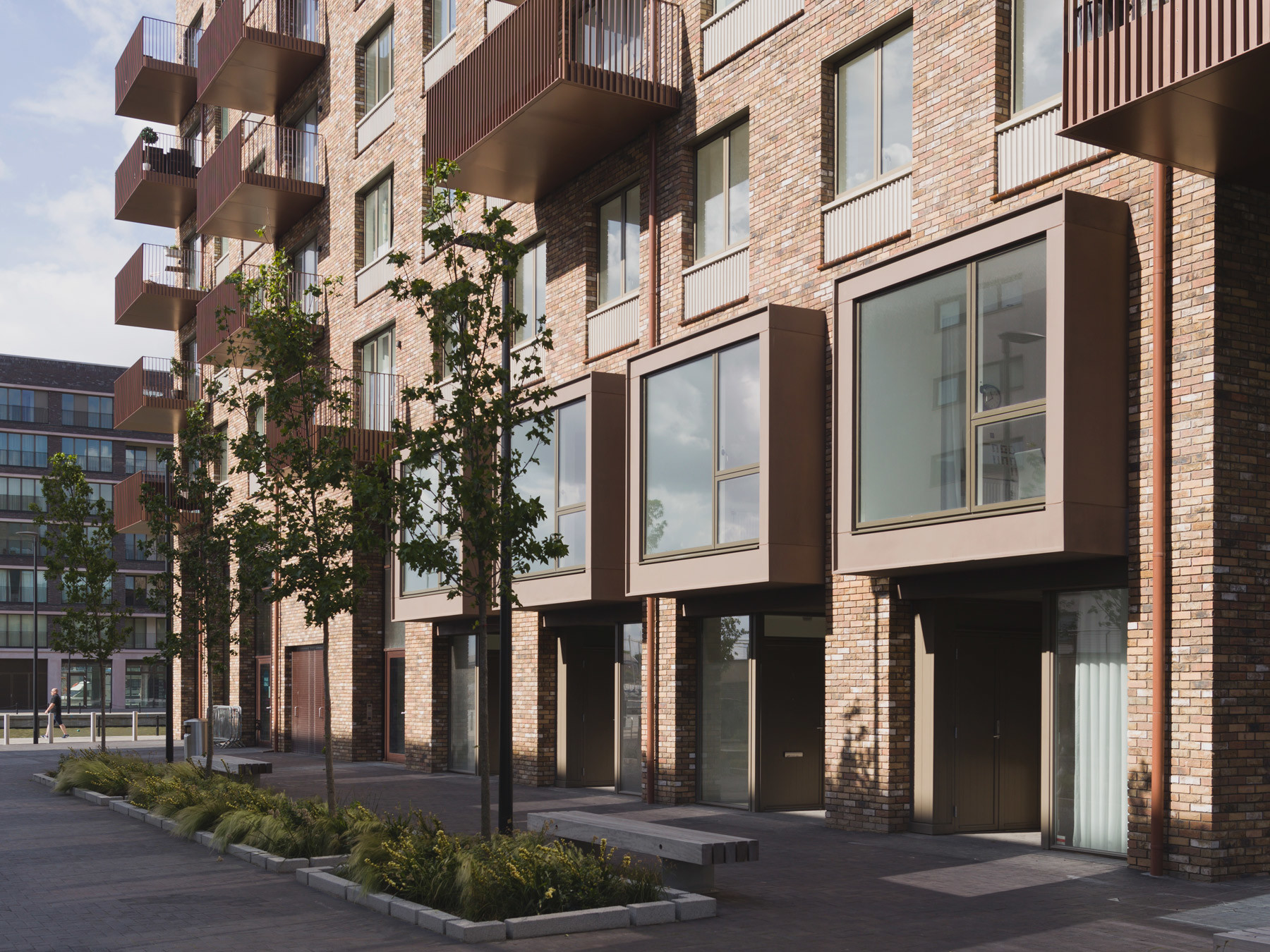
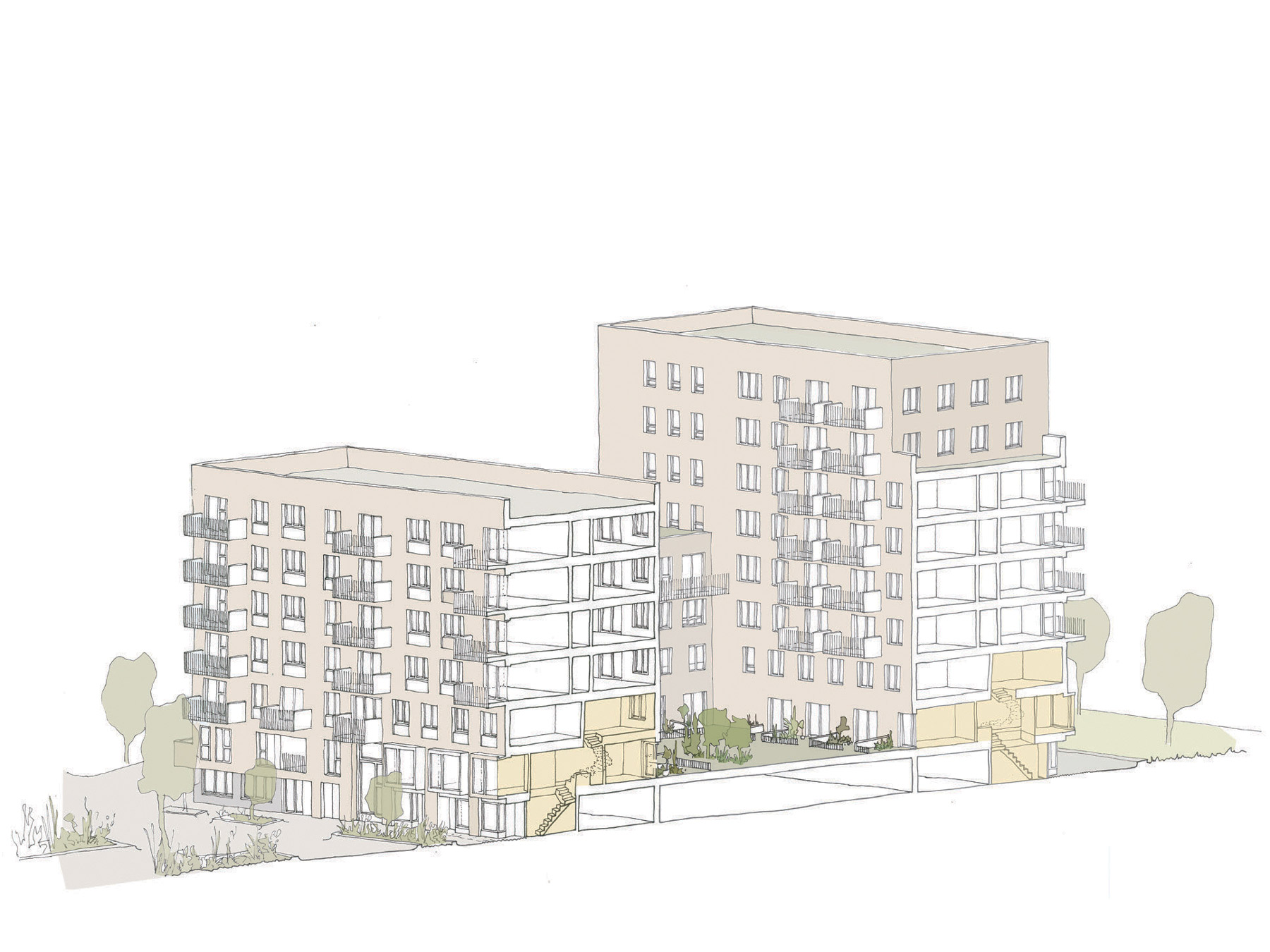
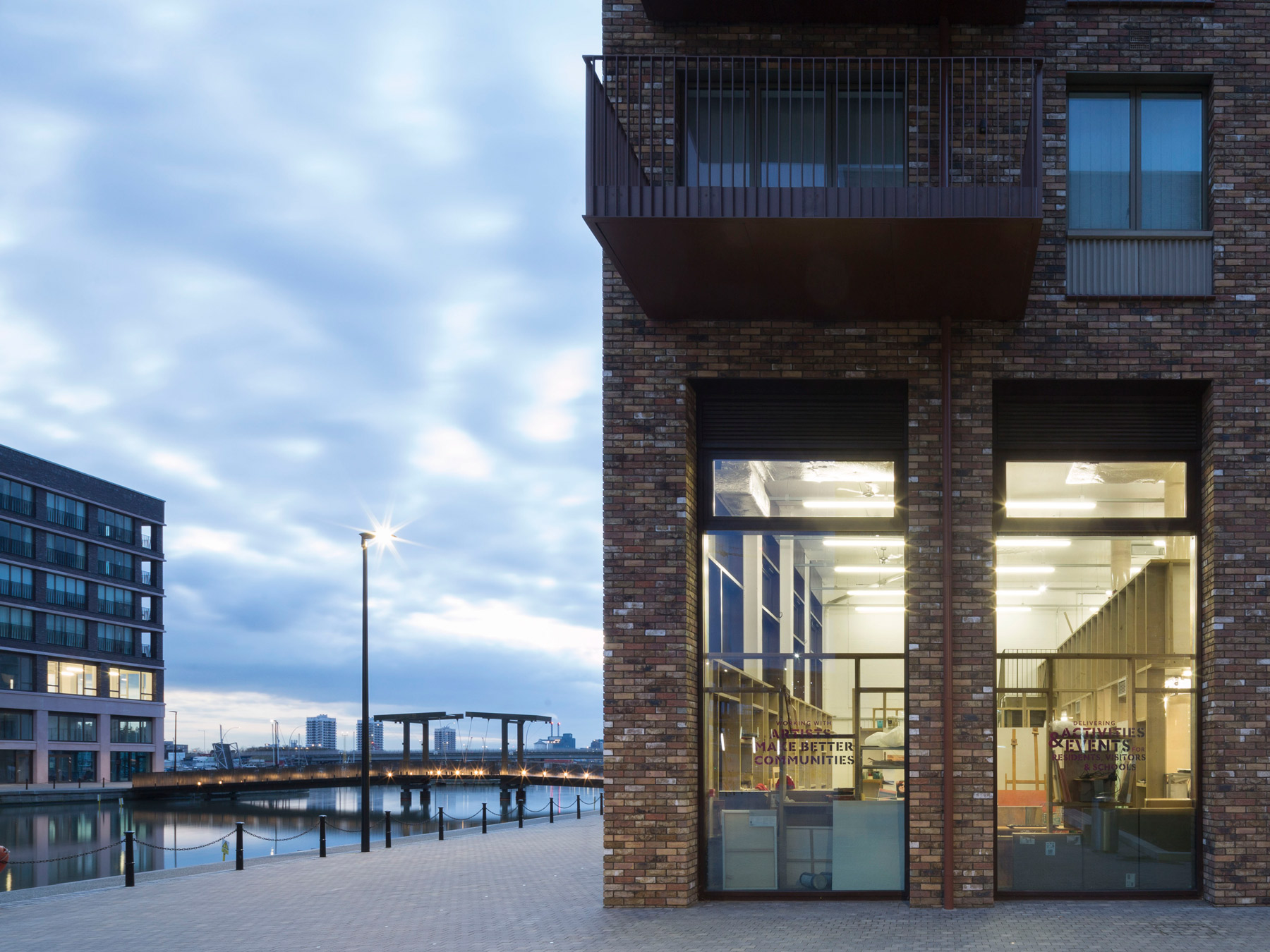
Large Buildings with an Intimate Character
Inspired by large dockside warehouses the scale of the new buildings is generous but through the careful placing of commercial uses and individual front doors to maisonettes the ground level experience is vibrant and intimate.
A constant positive industriousness around the dockside is assured because all ground floor units are run by Bow Arts Trust, an arts and education charity who manages artists’ studio spaces. RAW lab is a gallery and venue where both community and art events take place.
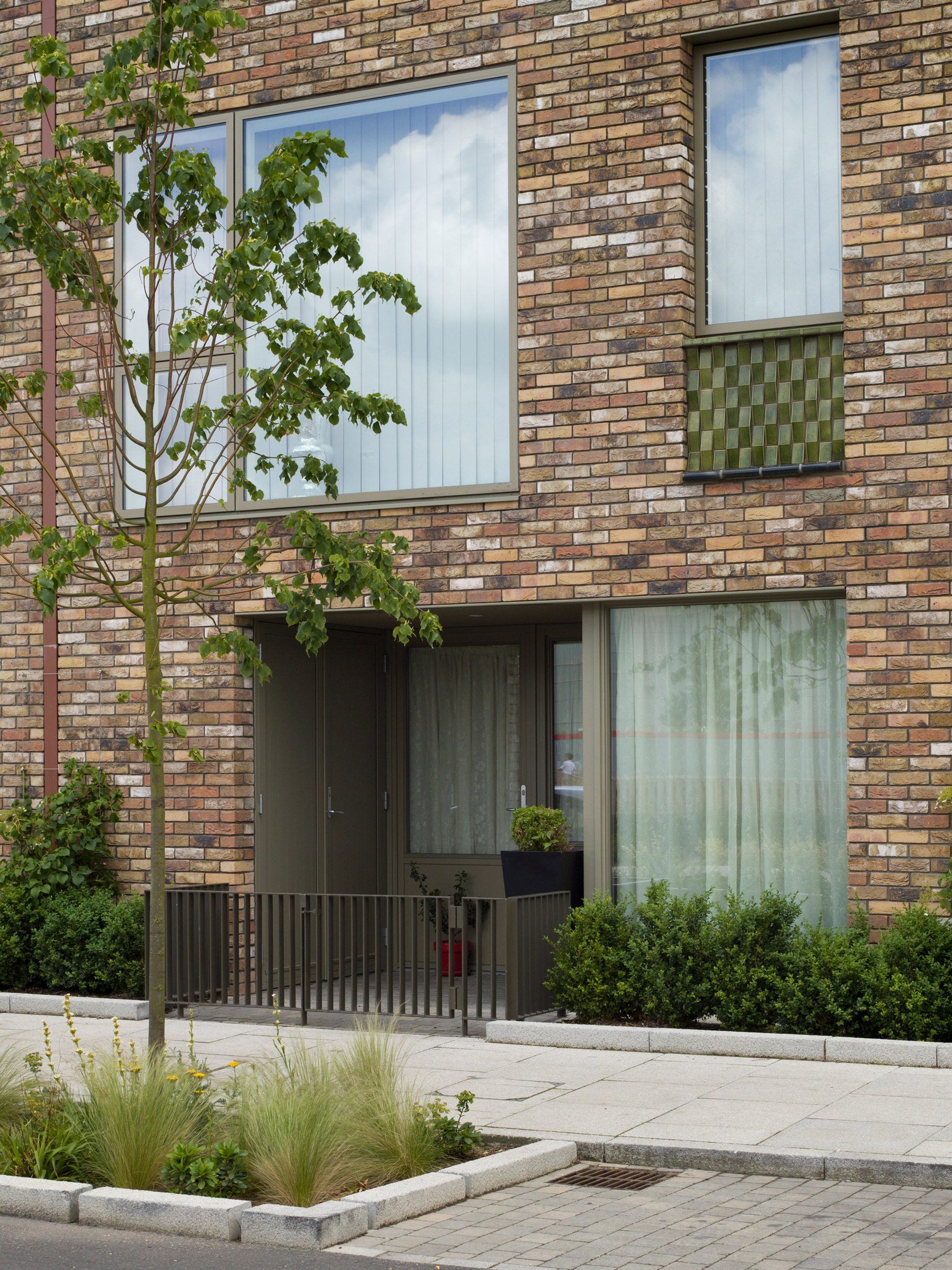
Client: Notting Hill Housing
Location: London Borough of Newham
Size: 6.5ha
Photography: Tim Crocker and Agnese Sanvito
