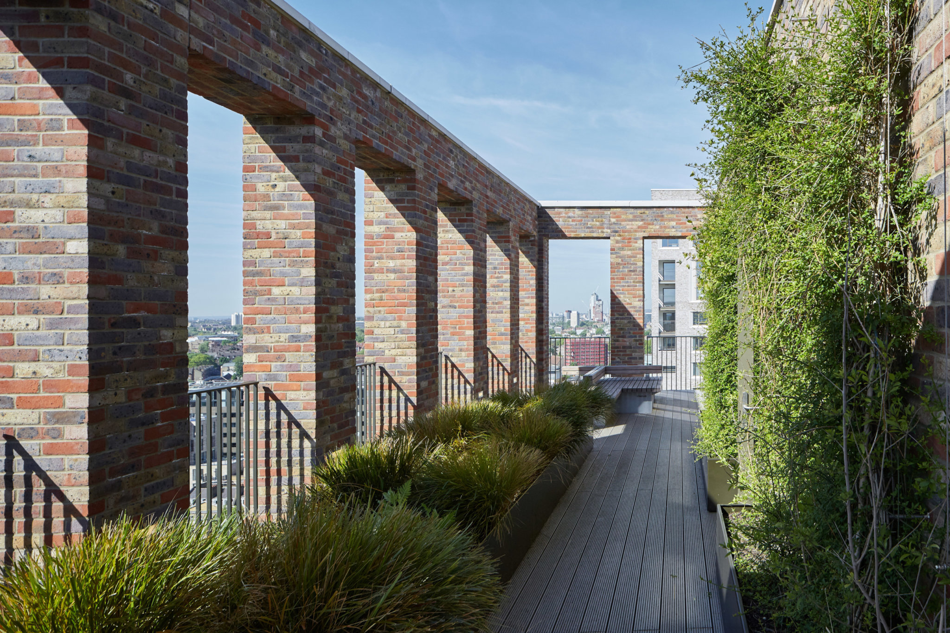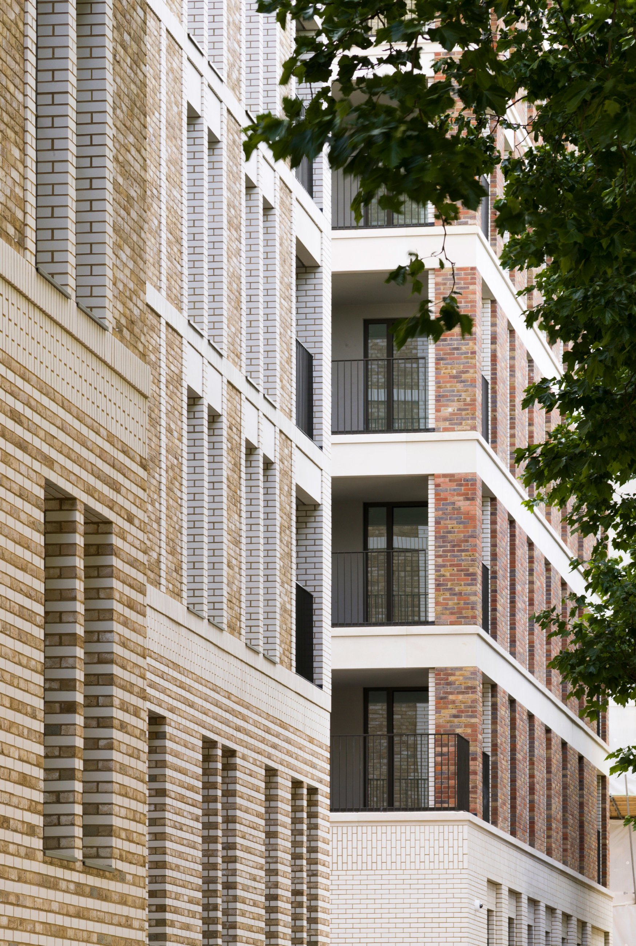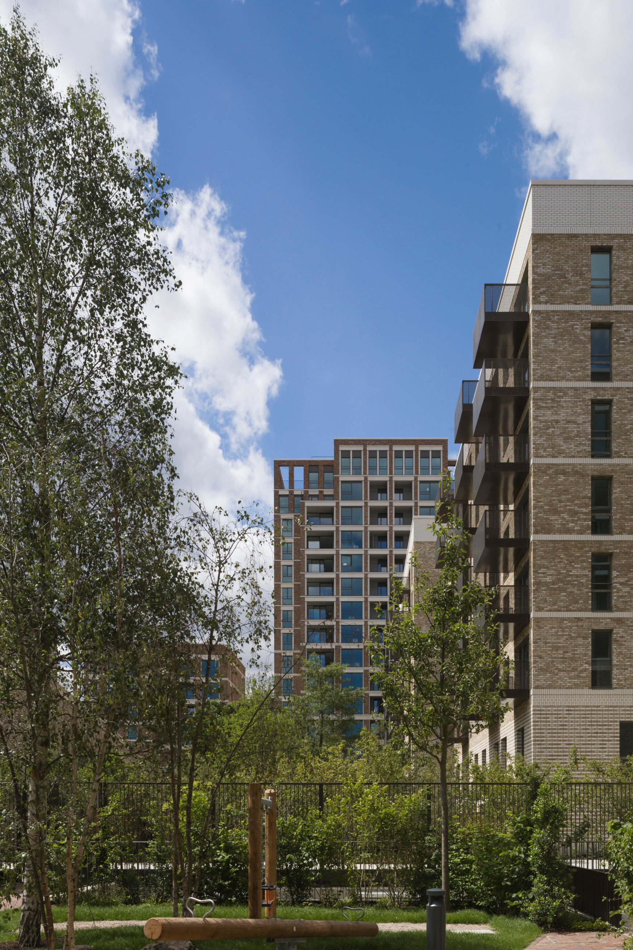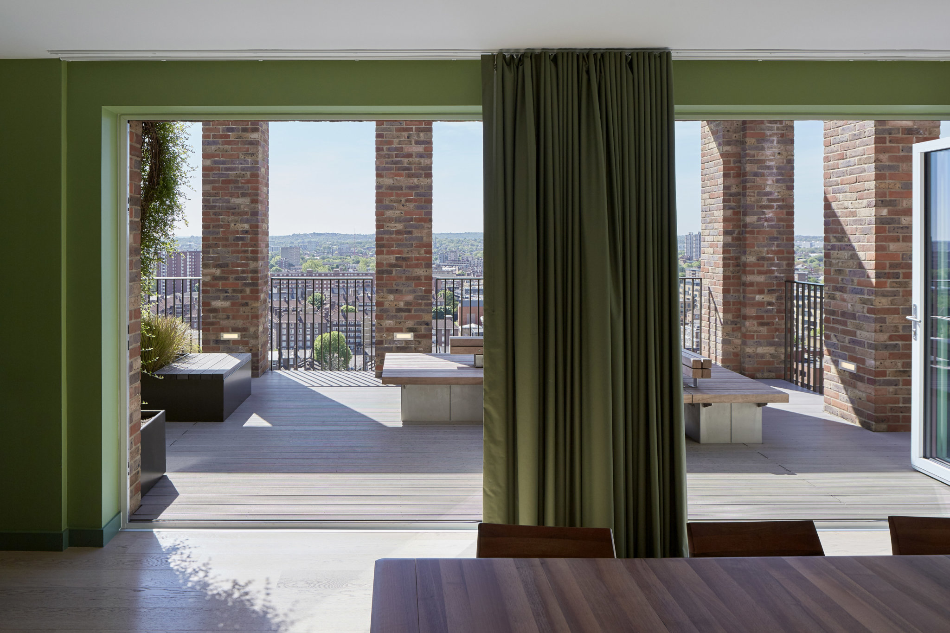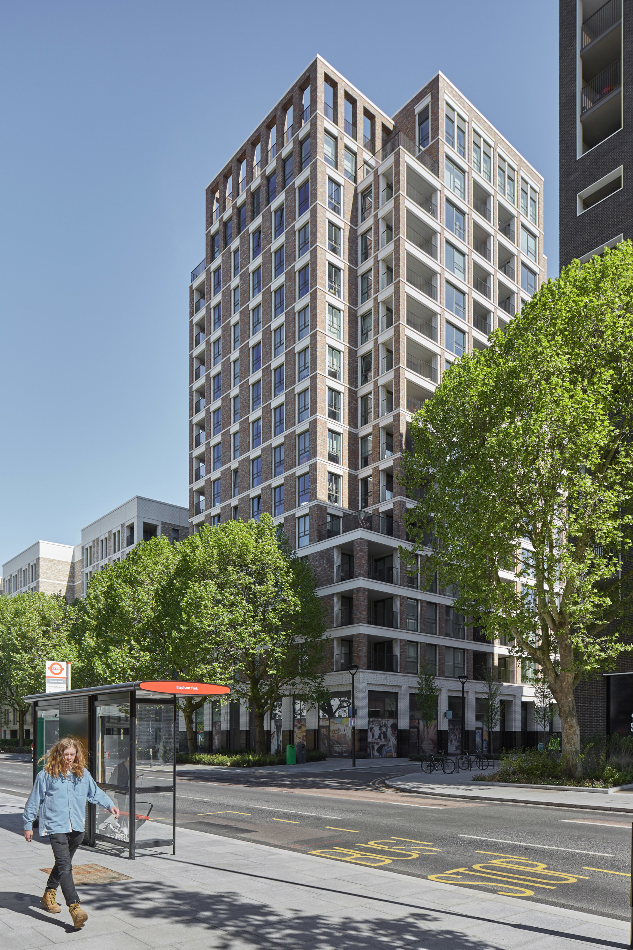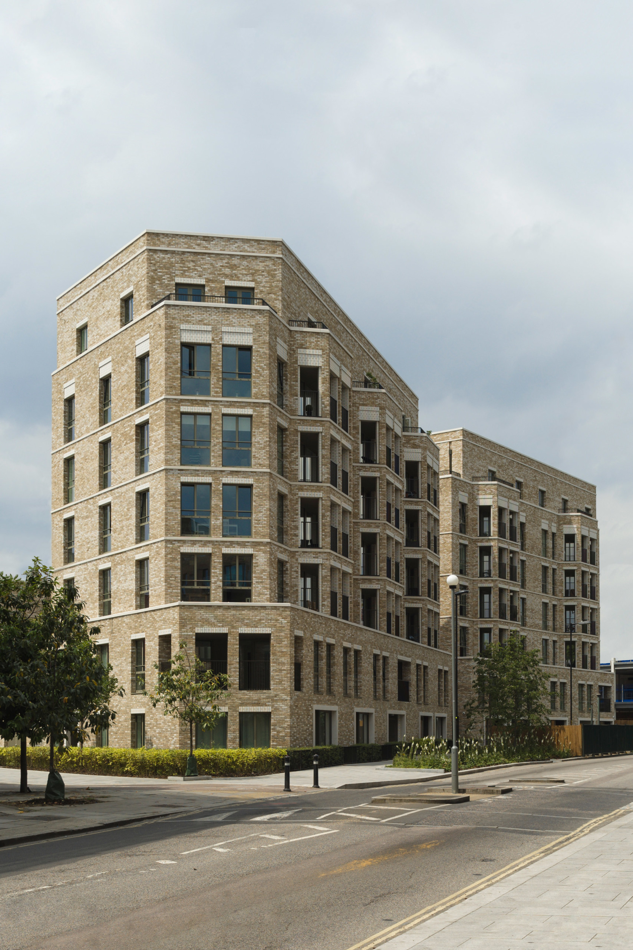South Gardens, Elephant Park
The first phase of a major regeneration project in Elephant and Castle to replace the former Heygate Estate. The new high-quality neighbourhood leads the way, not only with its sustainable credentials but also in its design and meticulous use of materials to create a fitting and timeless neighbourhood for generations to come.
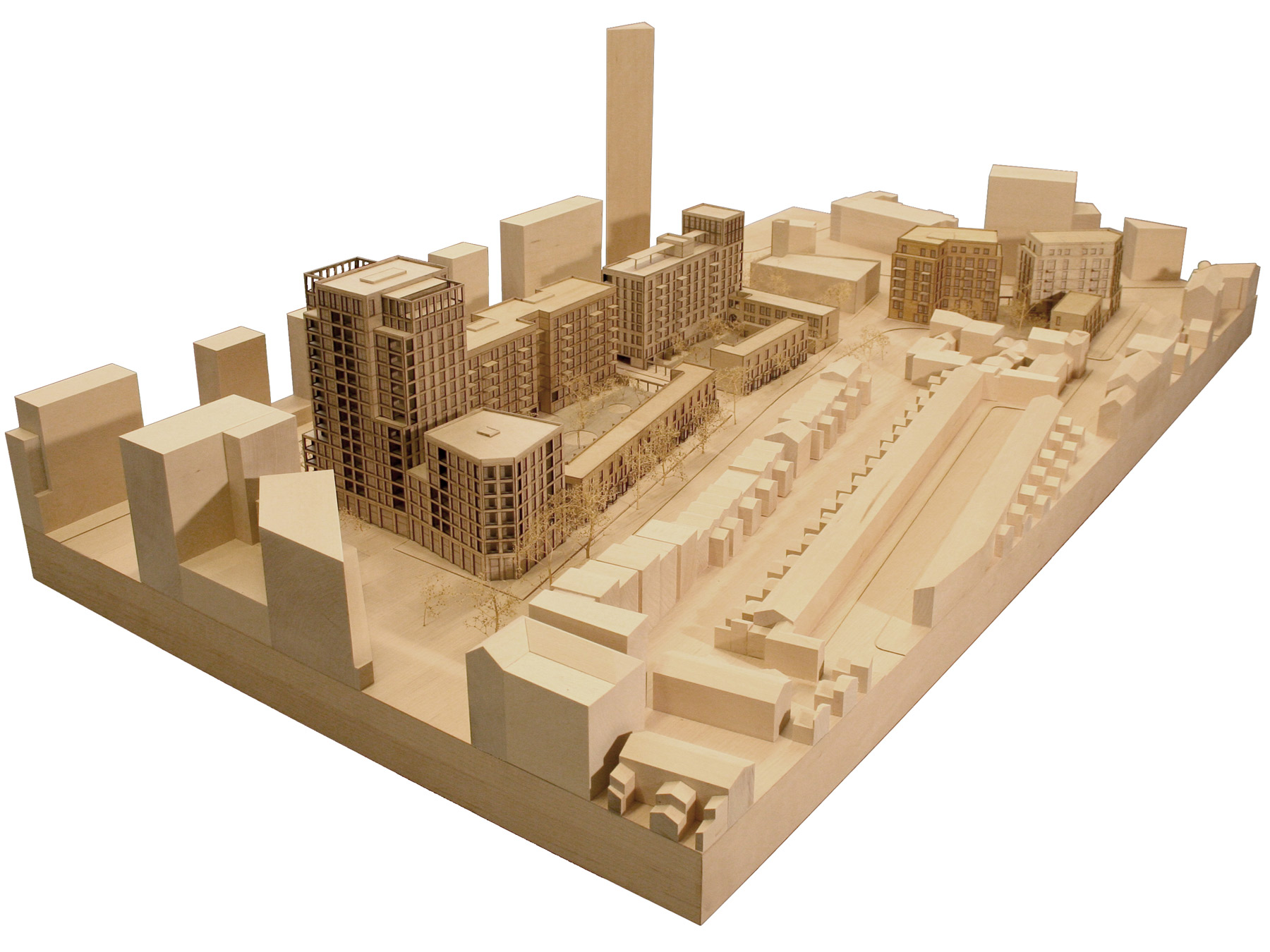
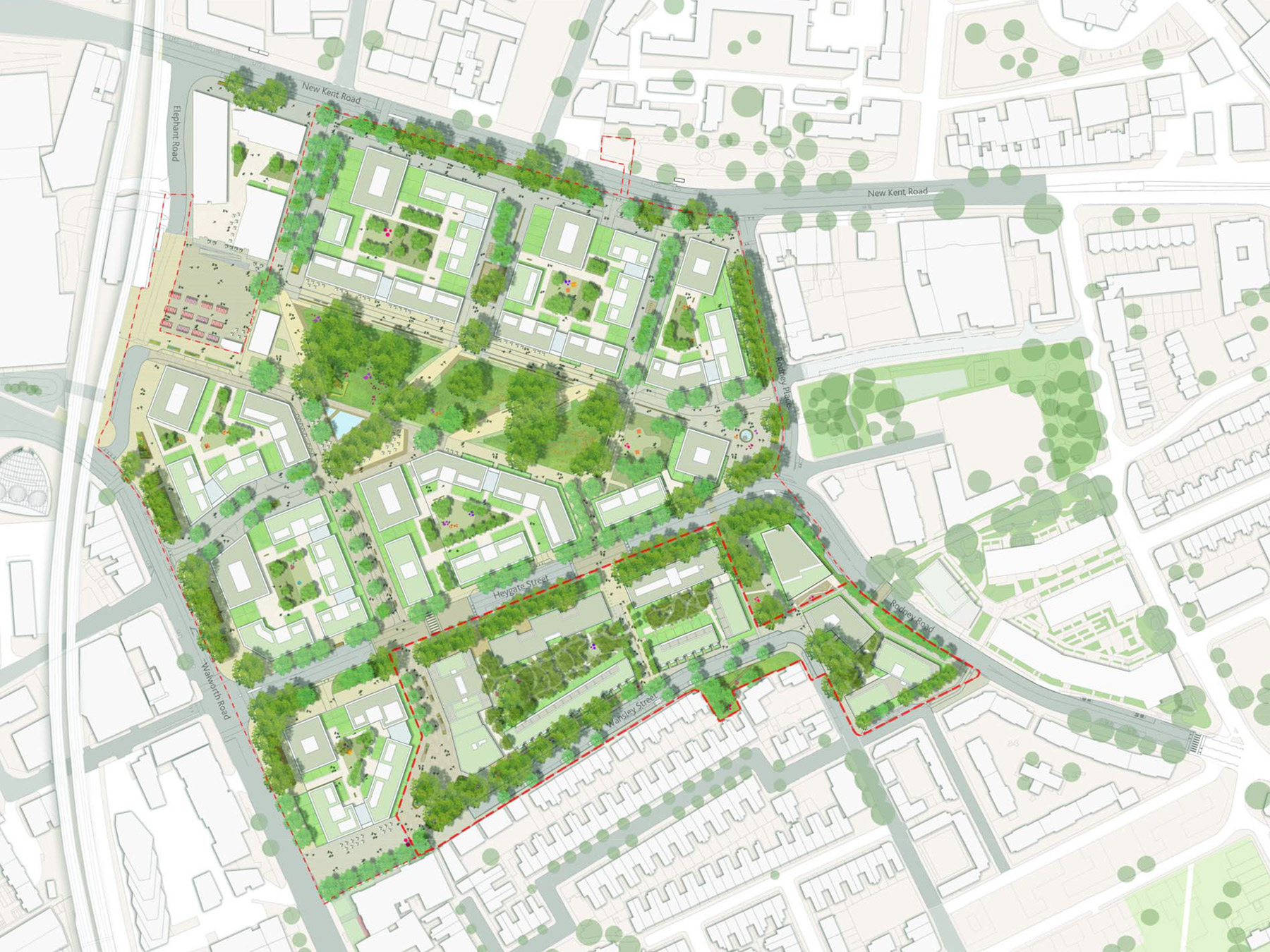
High-quality Neighbourhood
The scheme creates a distinctive neighbourhood set across three building plots connected by a new public realm and centred around maturely landscaped courtyards. The buildings vary from terraces of sustainable townhouses, mansion blocks of seven to ten storeys and a sixteen-storey tower. They are executed in blends of five different bricks. The balconies take a variety of forms including ingeniously folded within Victoria bays. The general effect is playful, theatrical and decorative.
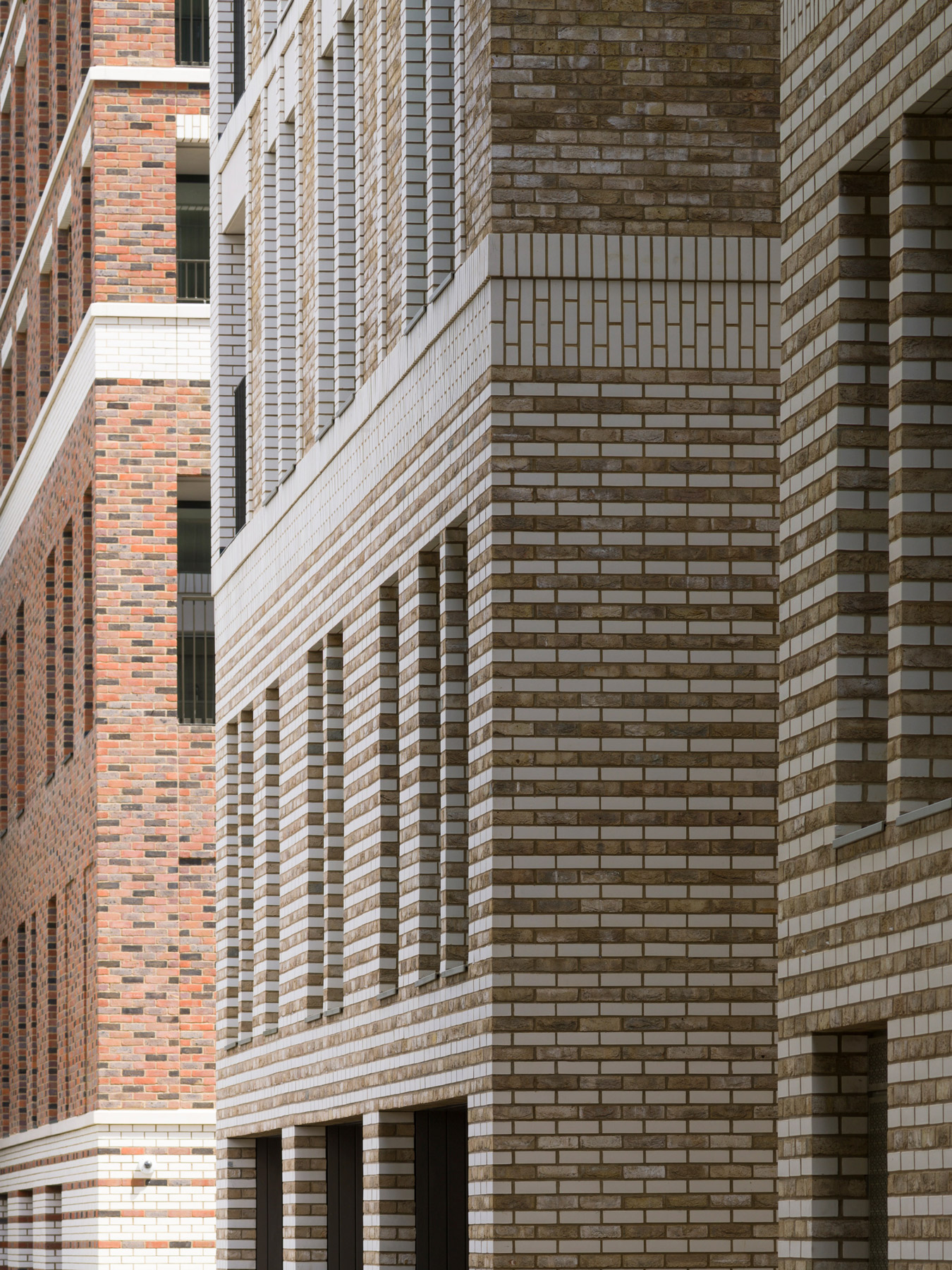
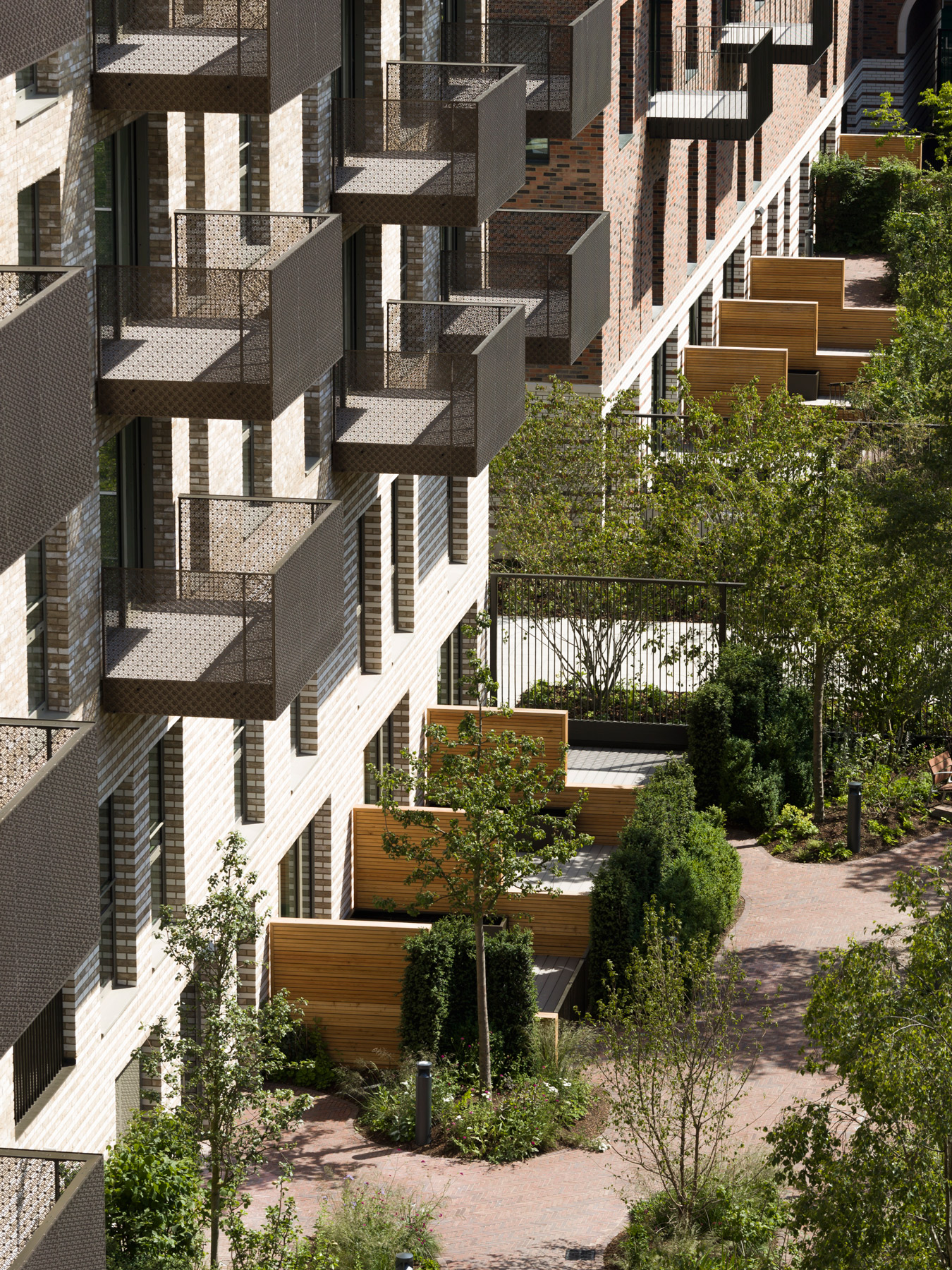
Ultra-energy Efficient Living
The Elephant park masterplan aims to be a climate positive development. Within South Gardens there is a terrace of fifteen ultra-energy efficient town houses called “Futurehomes”. They combine the use of cross laminated timber as a sustainable building material and Passivhaus design enabling the residents to control their energy consumption and ultimately their cost expenditure. They are the first of their kind in London’s Zone One.
These homes not only achieved Passivhaus accreditation and compliance with Code for Sustainable Homes, but also incorporate a consolidated raft of ecological design measures such as grey water recycling and additional renewables.
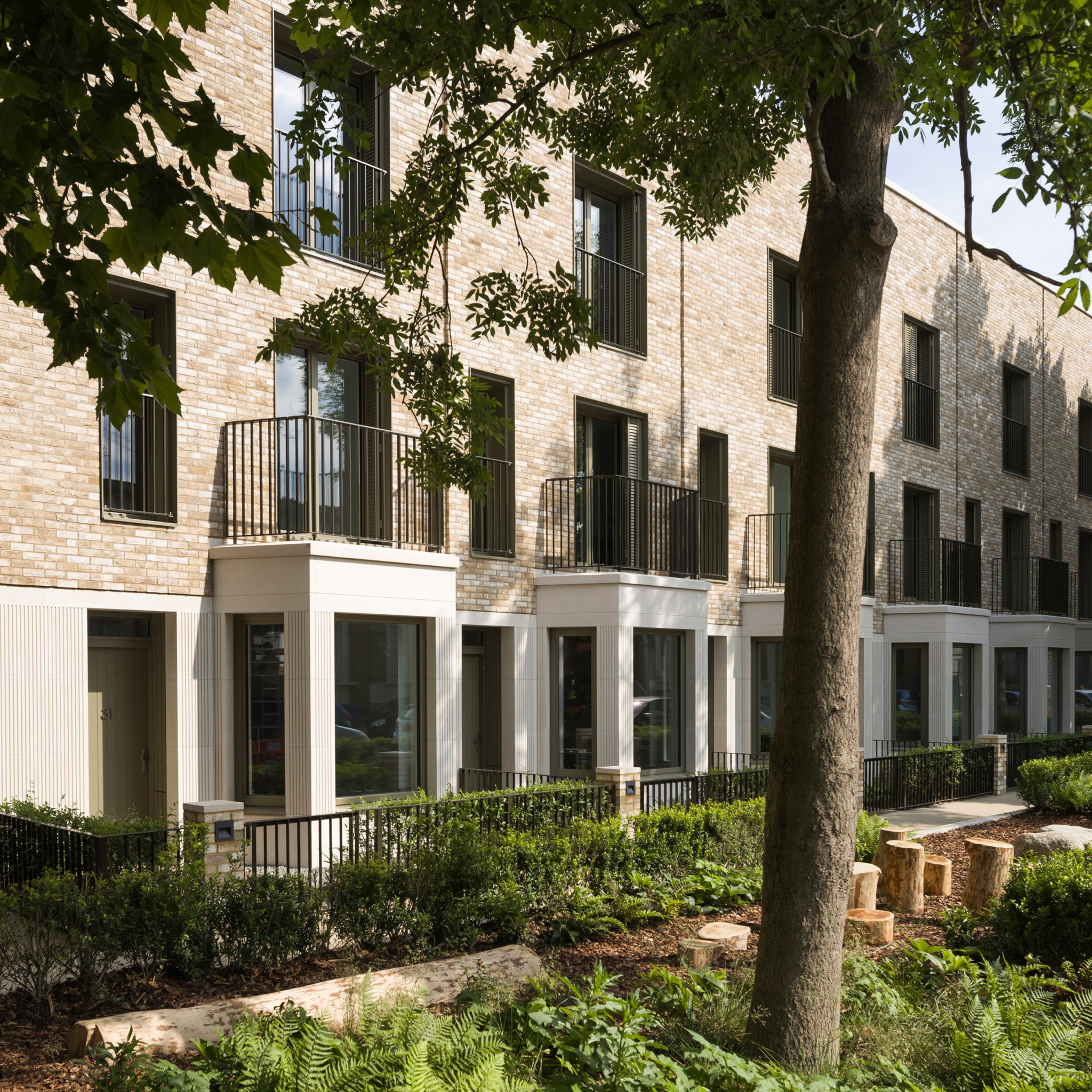
Client: LendLease
Size: 360 new homes
Location: London Borough of Southwark
Photography: Tim Crocker and Will Wiesner
Awards
Landscape Institute Awards Overall Winner Presidents Award 2019
Building Award Best Housing Project 2018
RIBA London Award 2018
Housing Design Award 2018
NLA Awards Sustainability Prize Commended 2018
Housebuilder Awards Best Sustainable Project 2018
Construction News Awards Sustainable Project of the Year 2018
Brick Awards Overall Supreme Winner 2017
