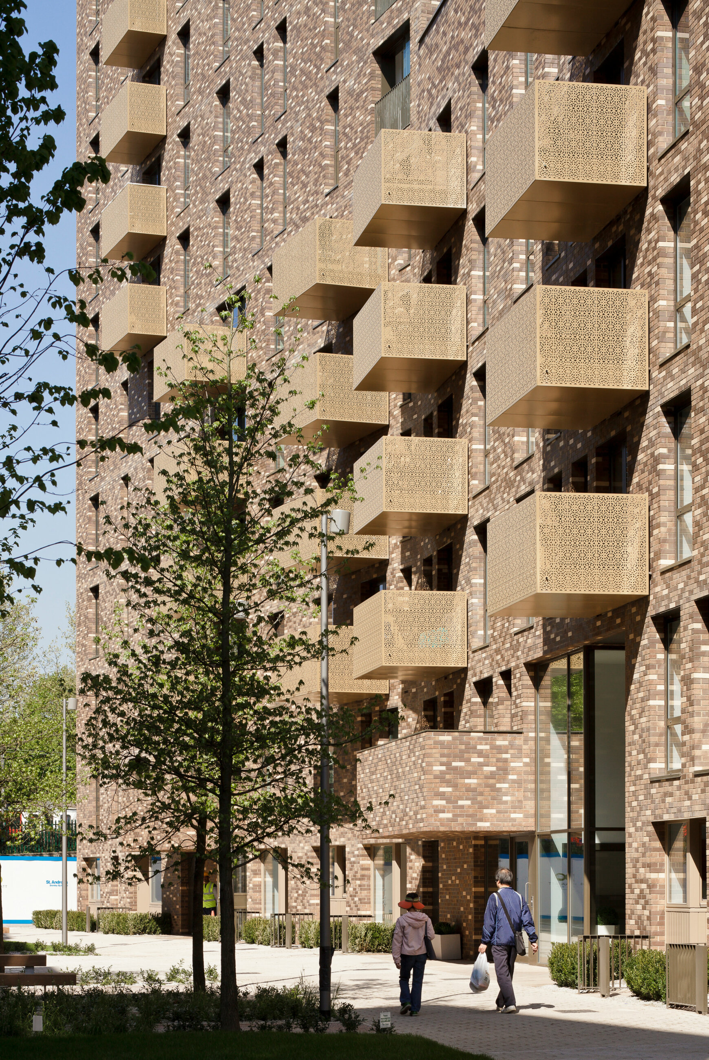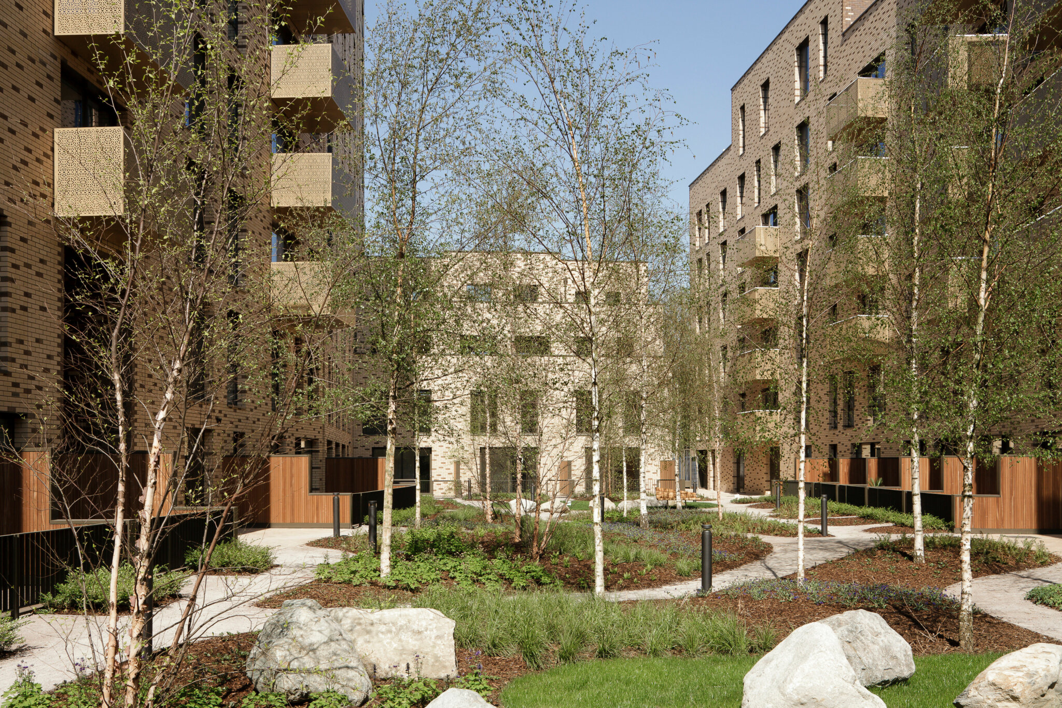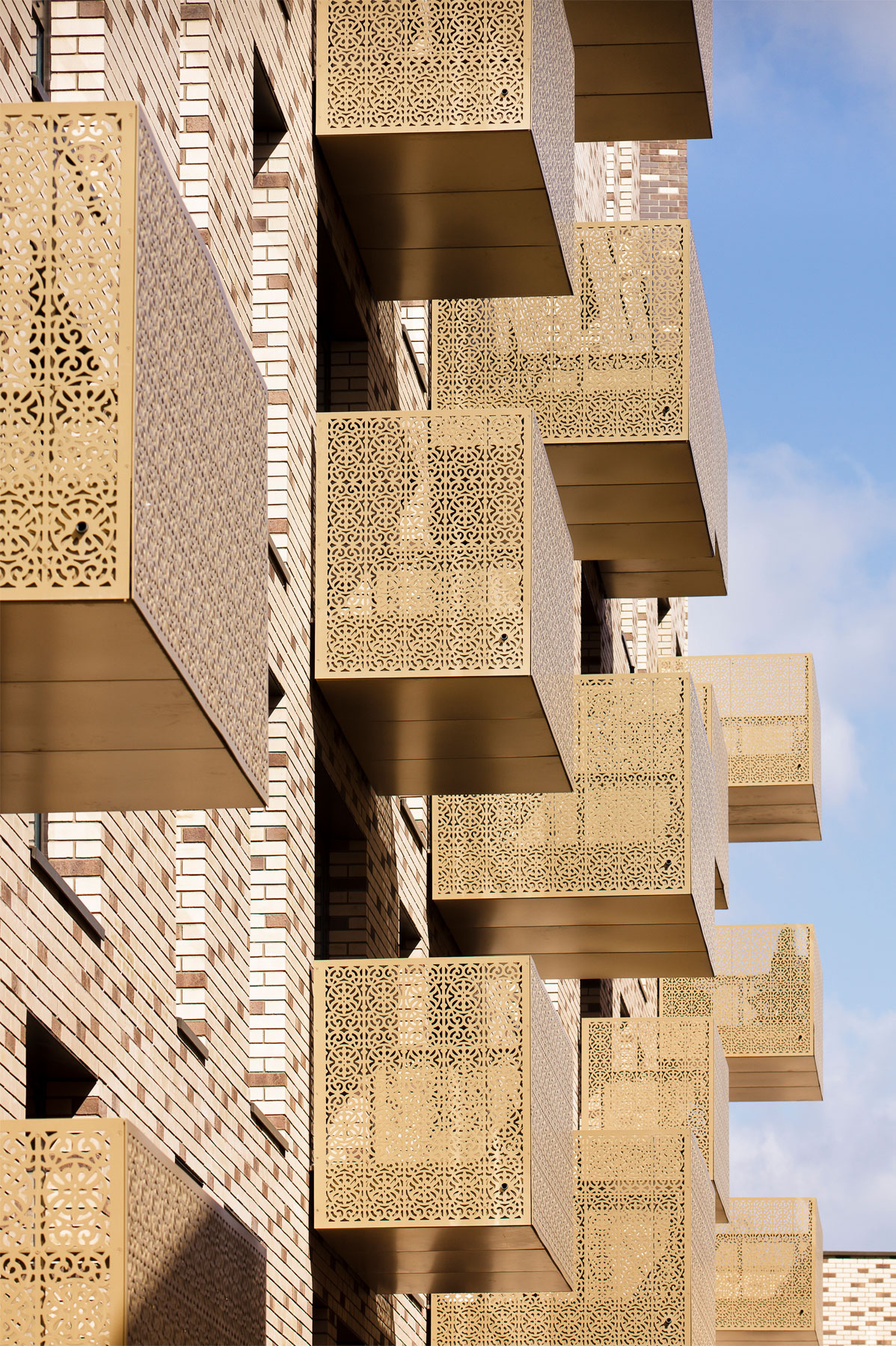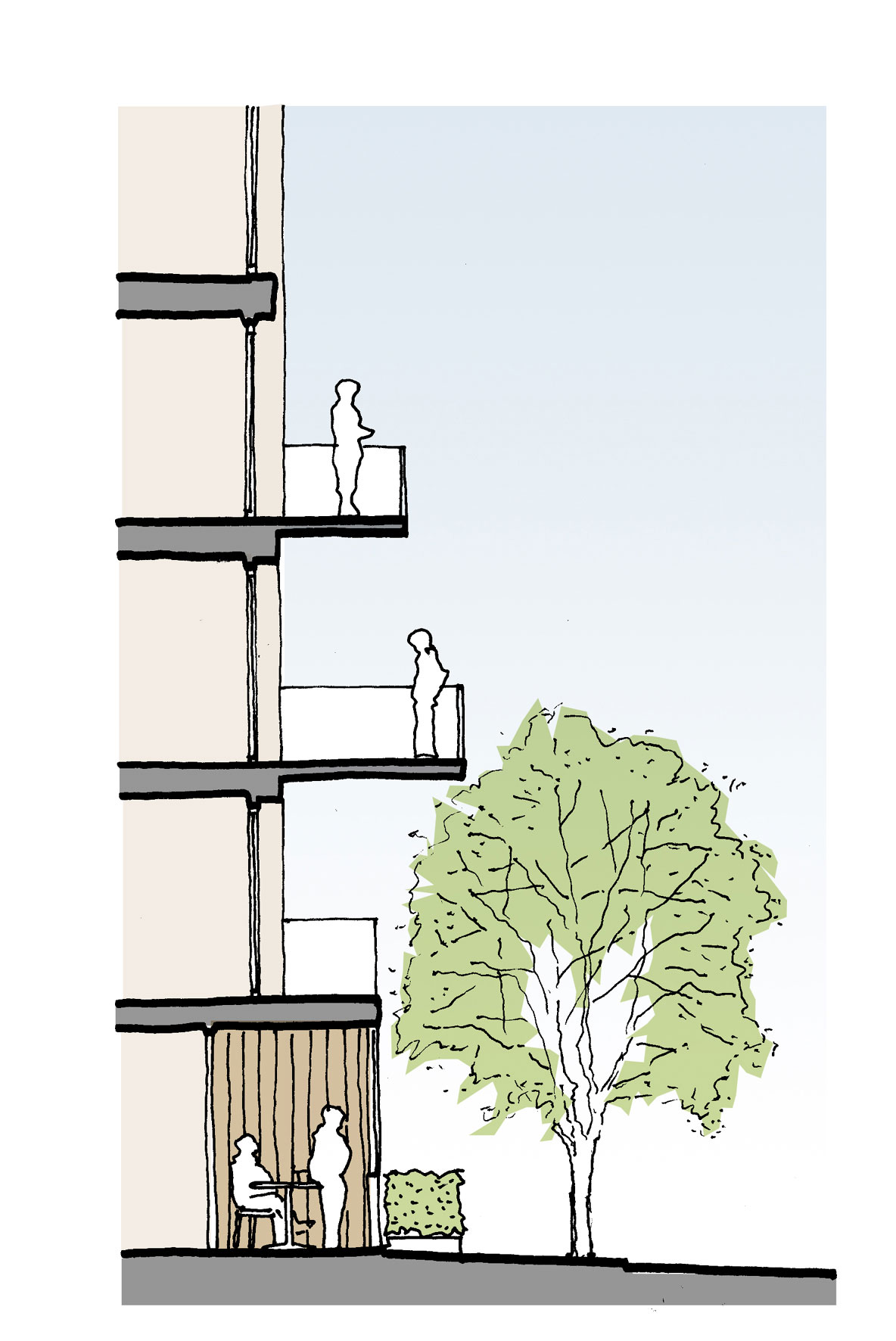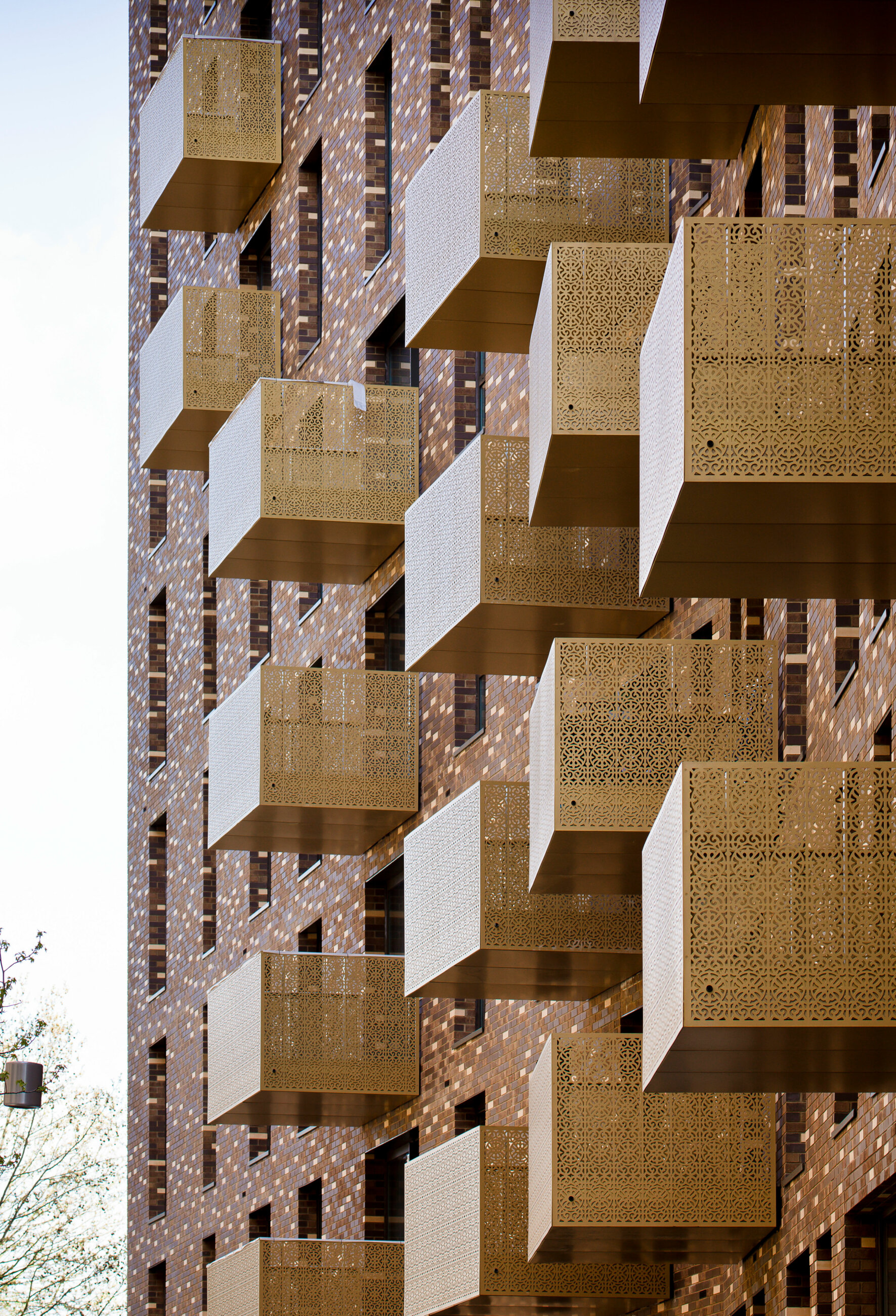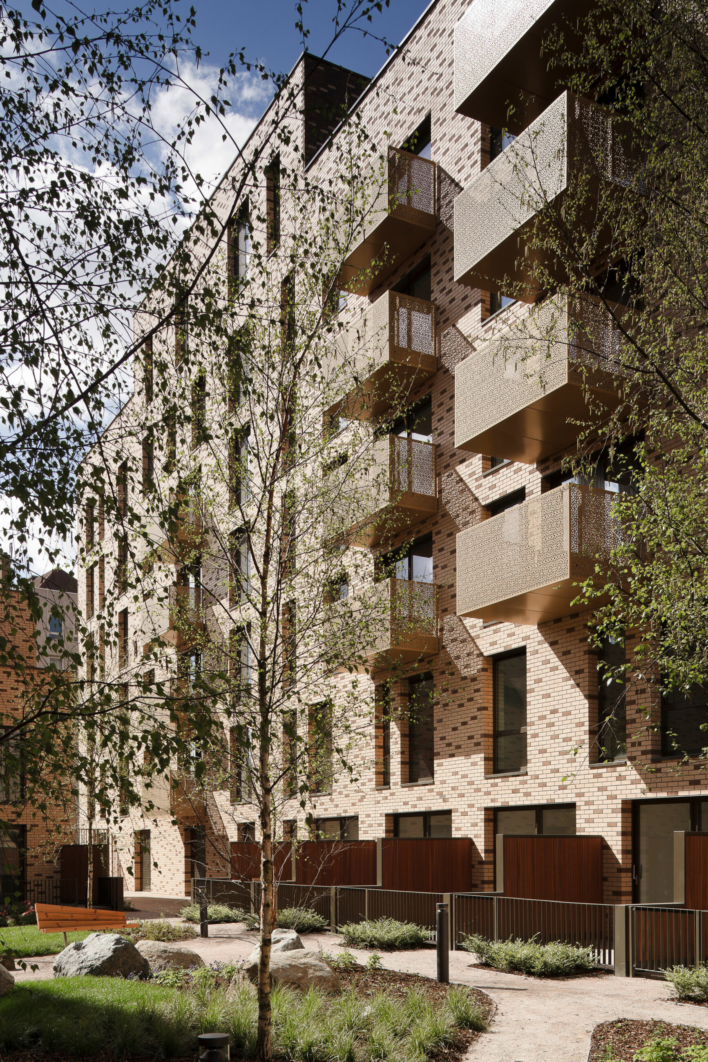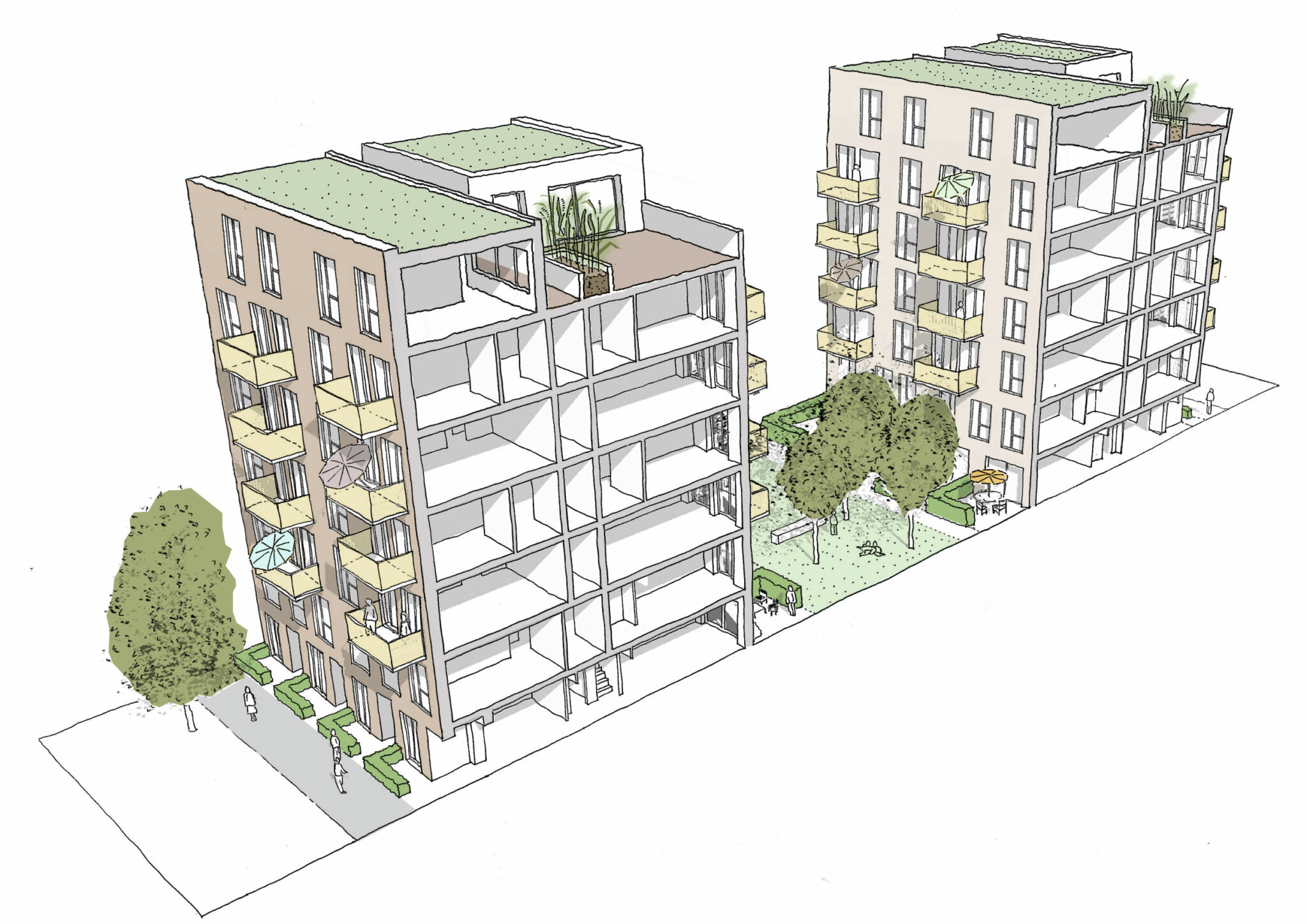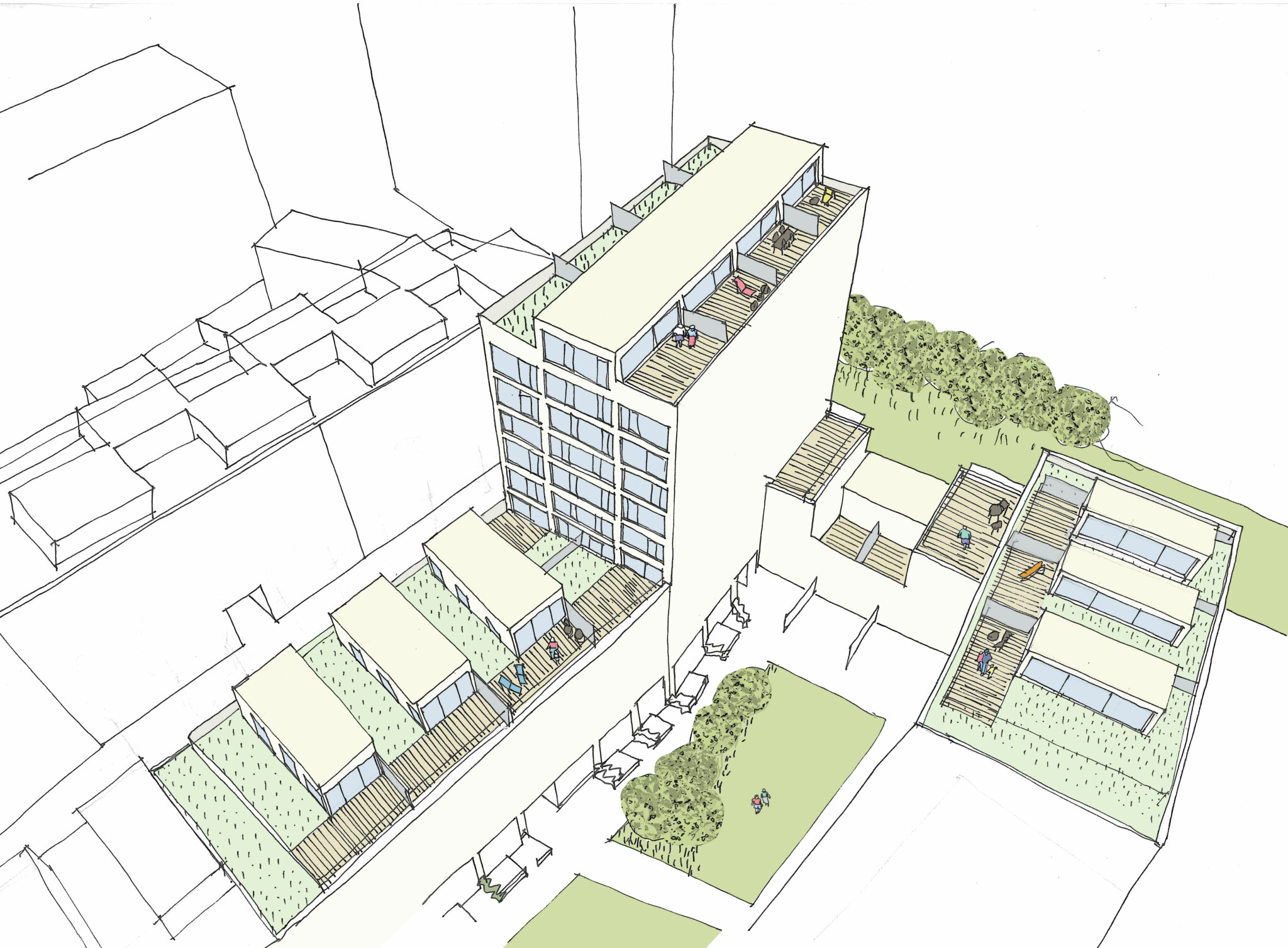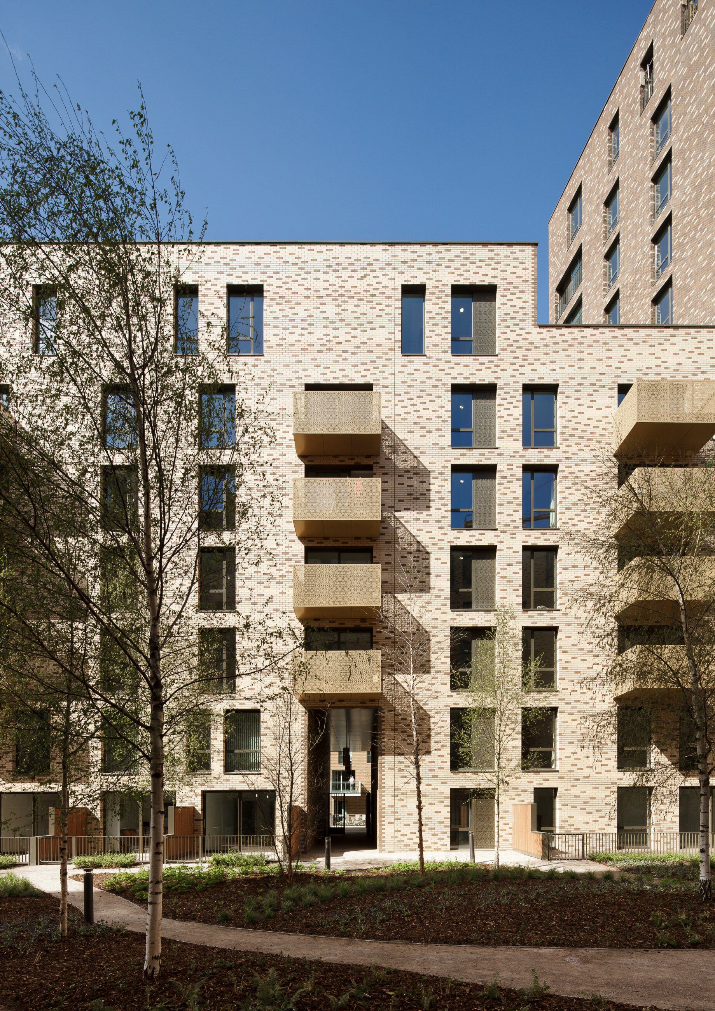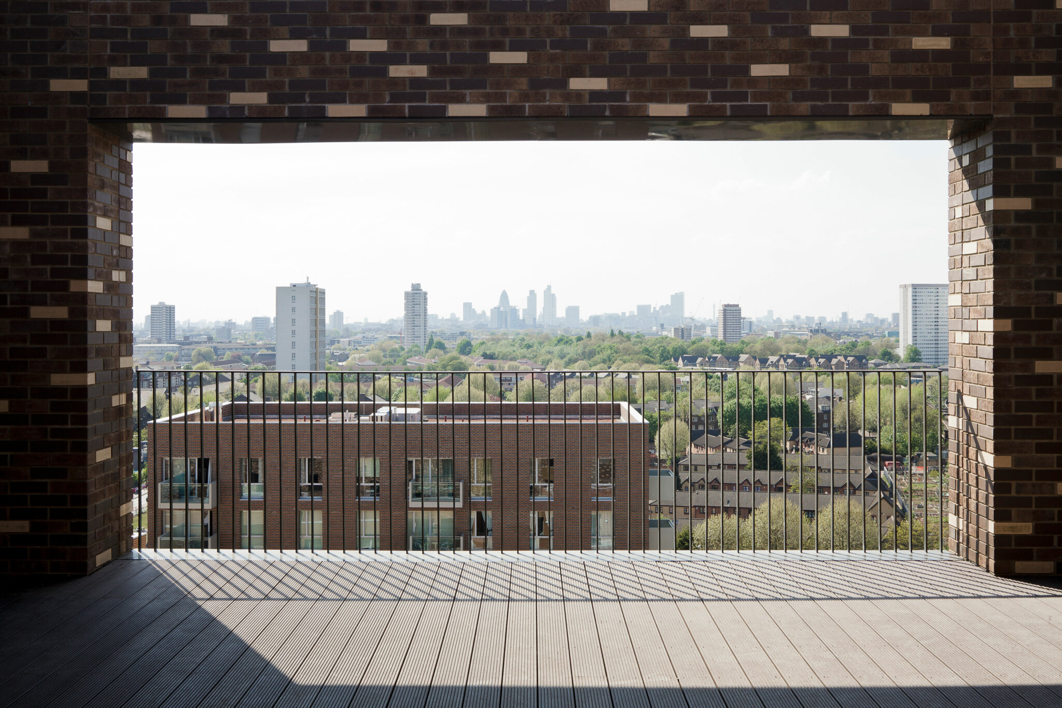St Andrews
A collaborative masterplan transforming a set of collective spaces for meeting, passing through and indoor and outdoor living.
A Unified Neighbourhood Centred on Bustling, Green Streets
Maccreanor Lavington, Glenn Howells and Allies & Morrison are behind the 900 homes and new neighbourhood encompassing a green network of public and private gardens. Three courtyard residential blocks are bookended by two towers on the site, a former abandoned Victorian hospital in East London.
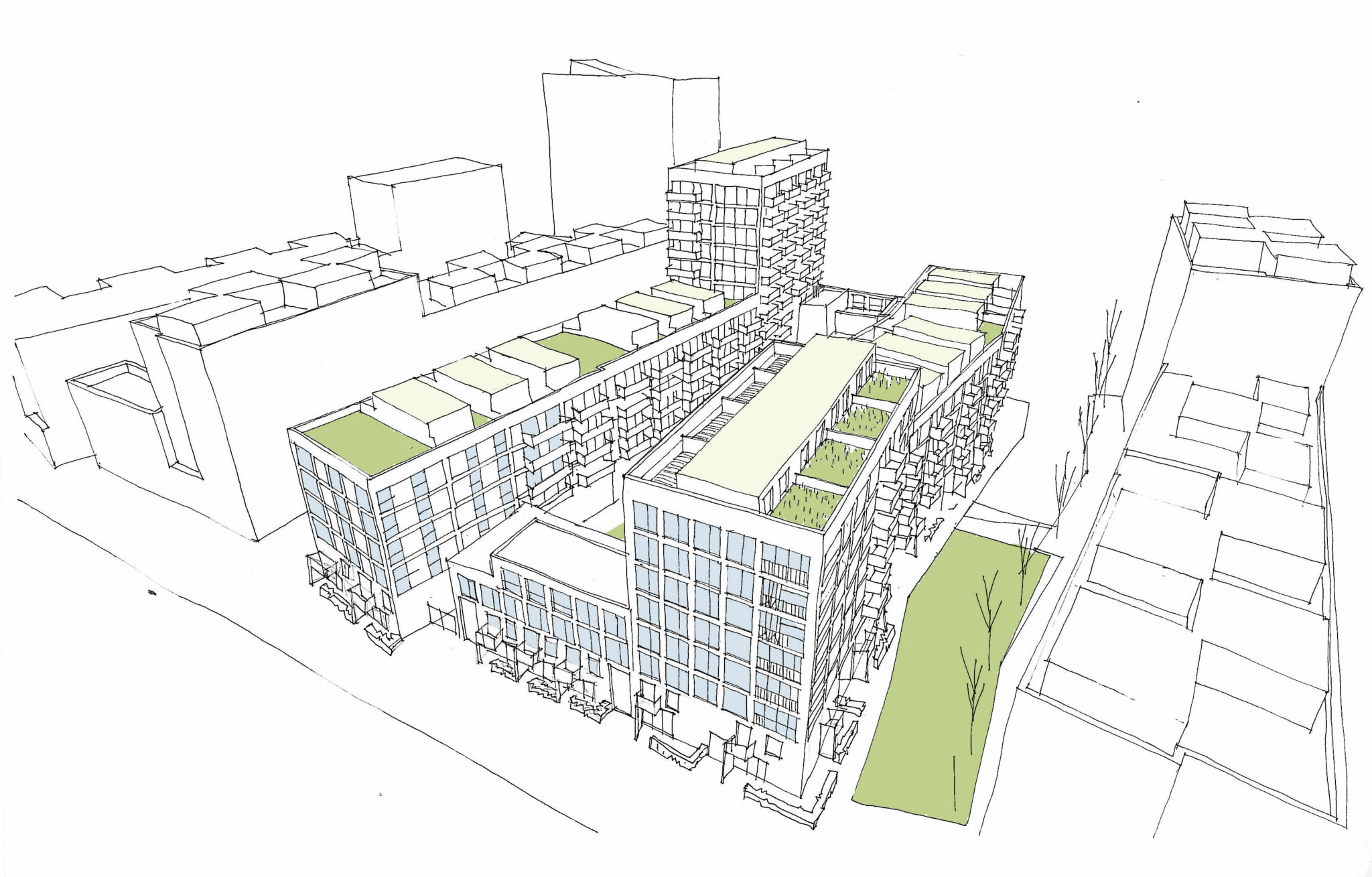
A Variety of Housing Forms
Our block creates 230 mixed-tenure homes for mostly families. The generously sized external amenity spaces are arranged in a variety of ways; as maisonettes on the ground floor, penthouses with roof terraces on the sixth floor, and with large room-sized winter gardens and enclosed terraces at the corners and top floor of the two towers. The remaining flats have large projecting powder-coated steel balconies. Their patterns derive from fragments of the cast iron decoration of the Victorian hospital previously located on the site.
No bedrooms sit at ground floor level facing the street, the ground floor units are maisonettes, functioning like a street of houses. with some arranged to benefit from the large ground-floor terraced area that opens onto the landscaped courtyard at the centre of the block. Four large openings around the perimeter of the block allow glimpses into the densely planted courtyard garden and play areas from the surrounding streets.
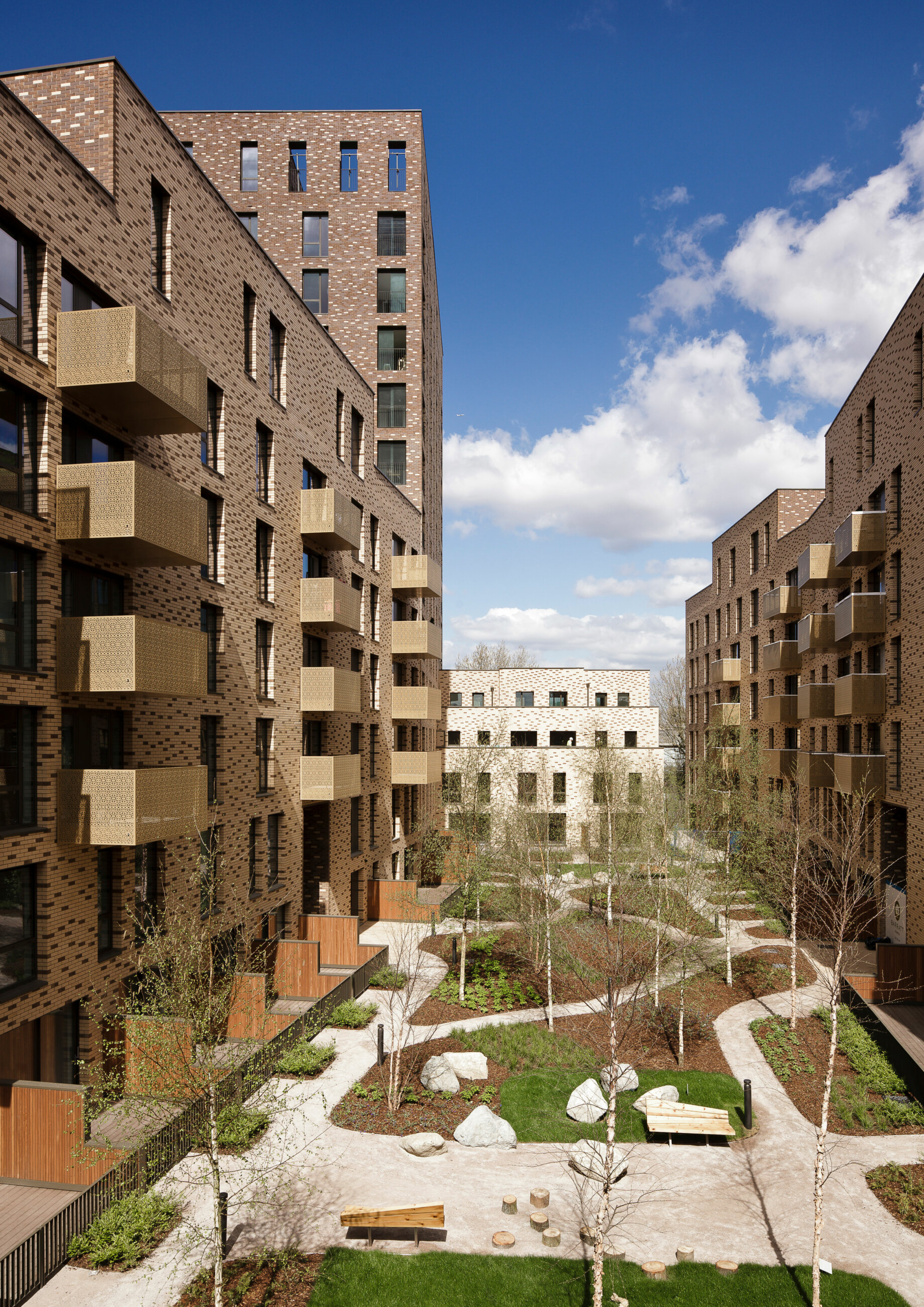
Intricate Balcony Design
Projecting balconies offer a degree of opacity to provide privacy and to hide any clutter whilst providing richness and detail throughout. Collaborating with a resident artist who discovered objects from the former old hospital building, informed the repetitive balcony pattern, which is based upon a cast iron grille from the former building.
