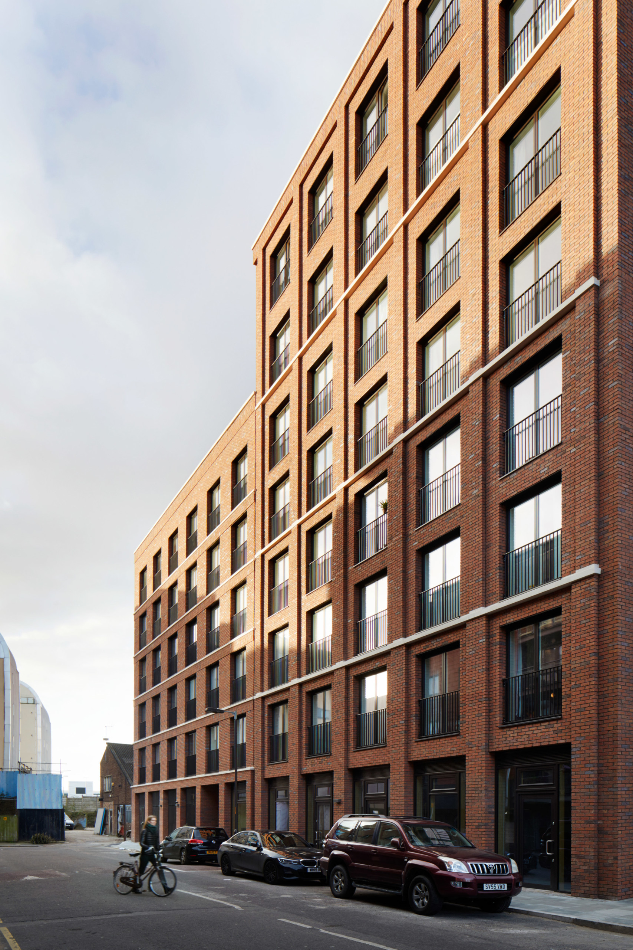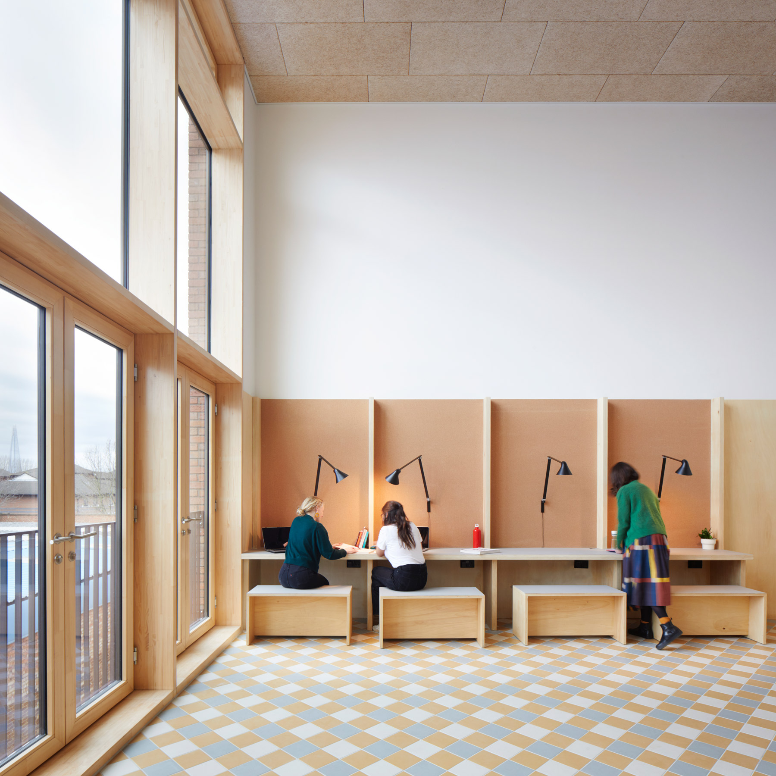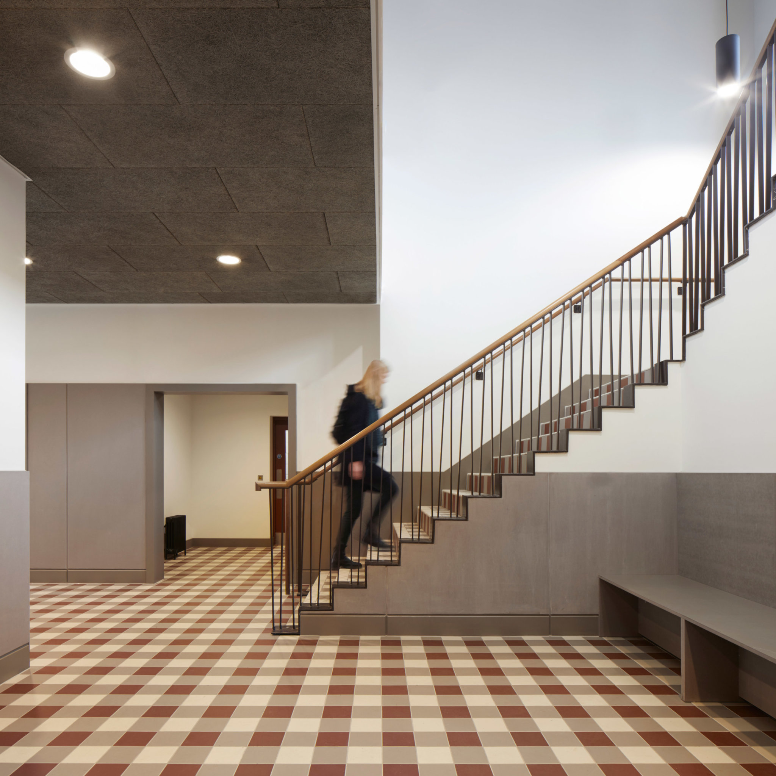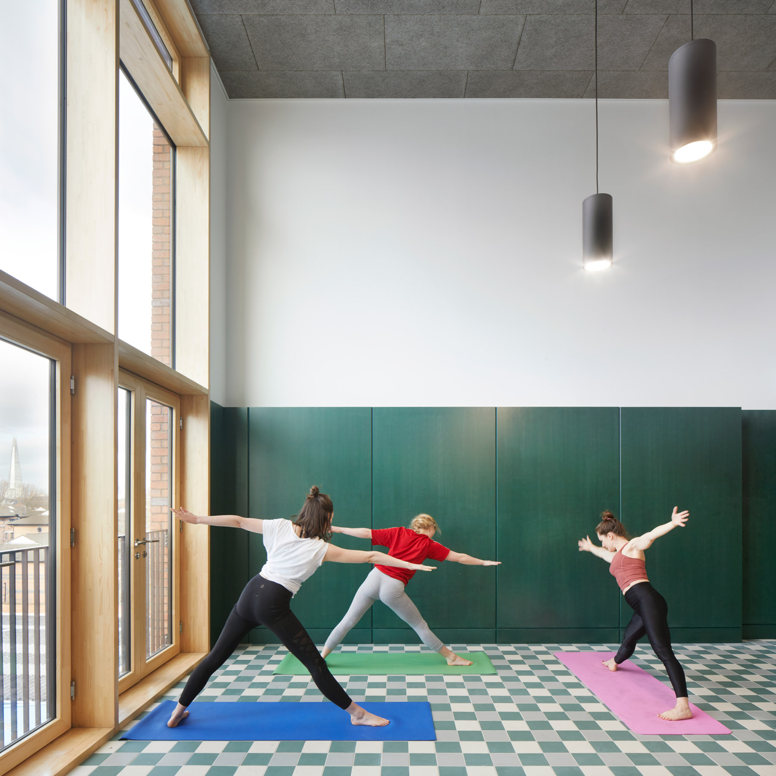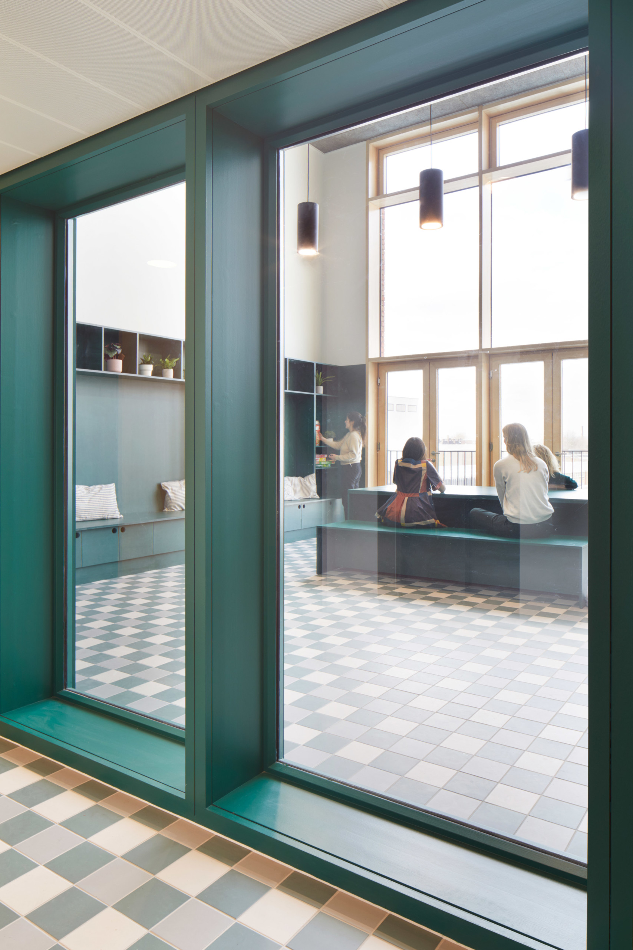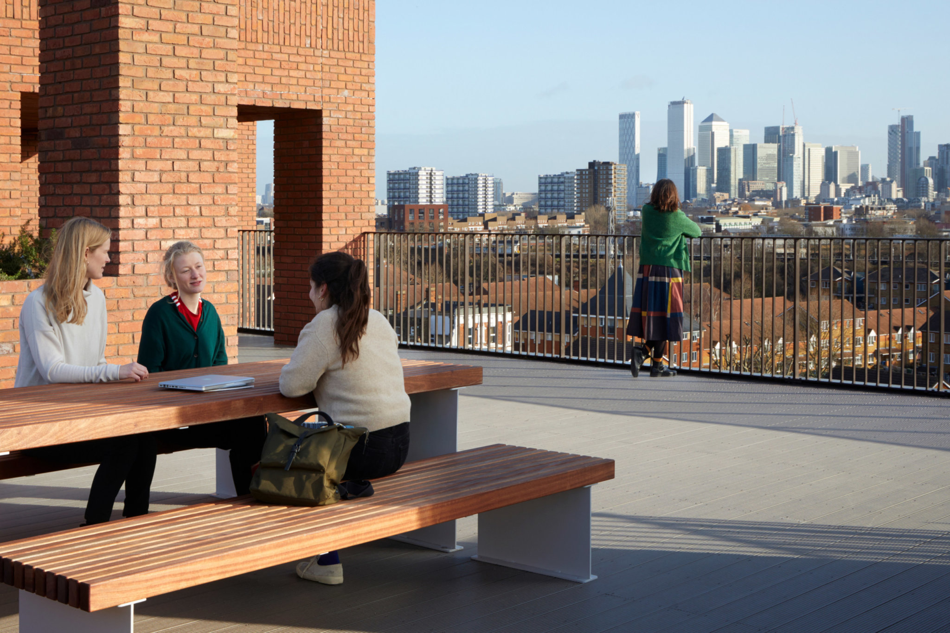Varcoe Road
A focus on community living within the context of a mansion block of compact affordable homes. Amenity space is collated in a series of rooms and terraces, distributed throughout the building, offering generous communal spaces for the use of all residents.
Spacious Communal Spaces
A bright and engaging entrance lobby with an open stair leads to a communal terrace on the first floor. On the floor above a double height co-working space provides facilities for residents to work outside their flats. Above this a double height sunroom offers a shared living room. Large high-level windows and glazed screens in both of these spaces bring daylight into the adjacent corridors at every level, allowing the spaces to be seen from the residential corridors and encouraging a sense of community. A pair of large landscaped roof terraces with fixed tables and chairs are located on the sixth and seventh floors, providing panoramic views across the city. The south-facing terrace on the top floor and the West facing sunroom are orientated to catch the evening sun.
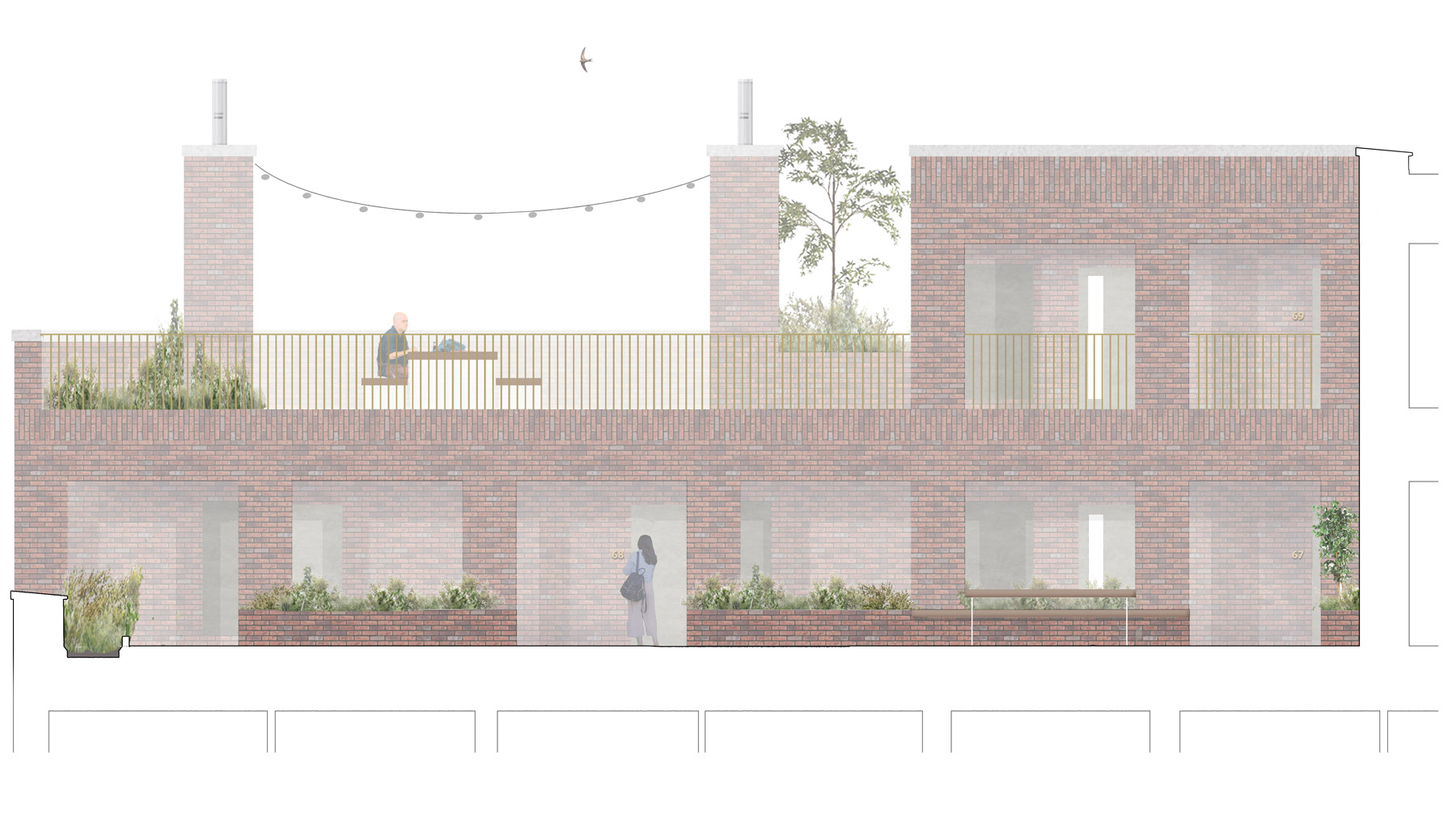
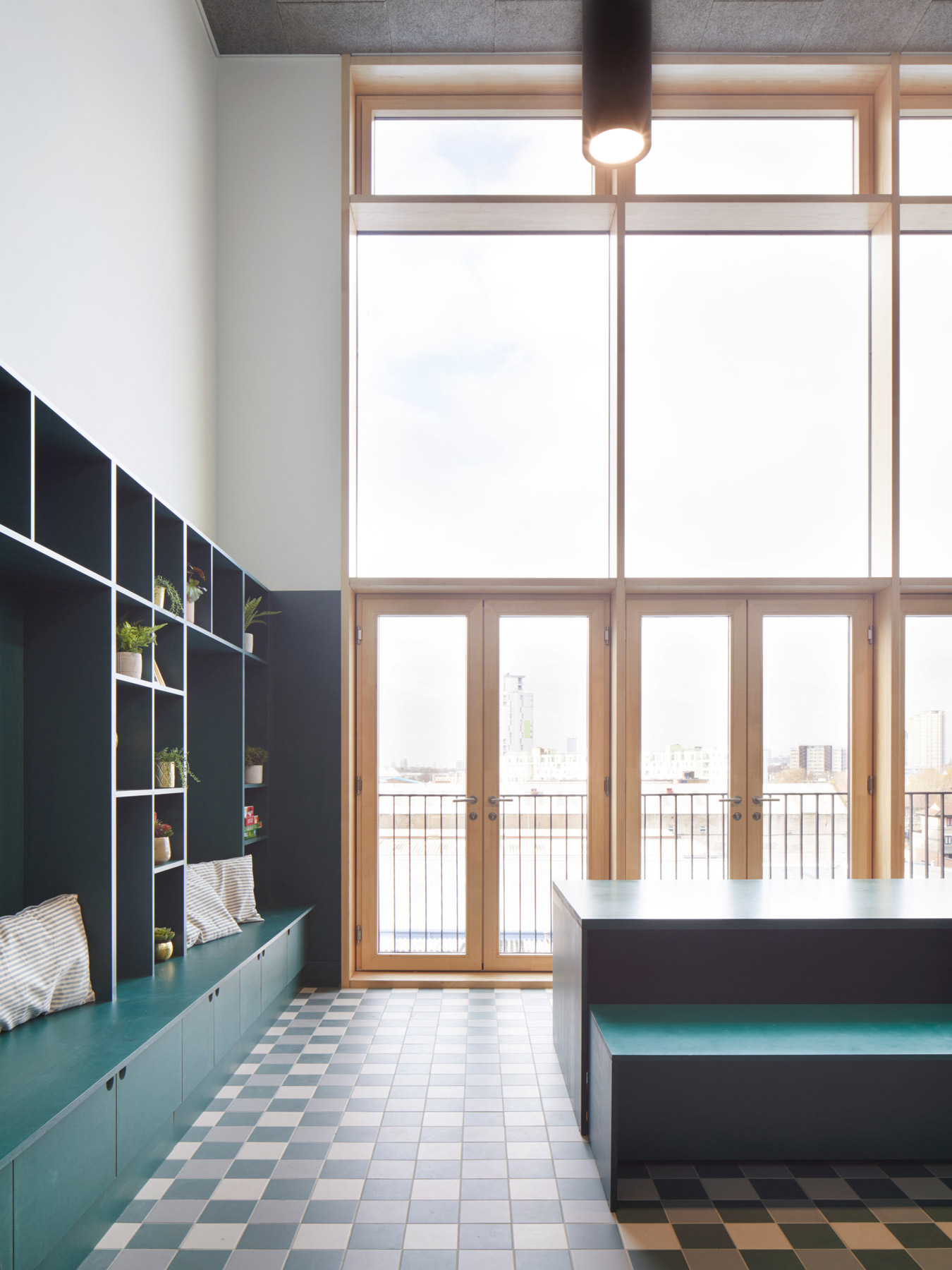
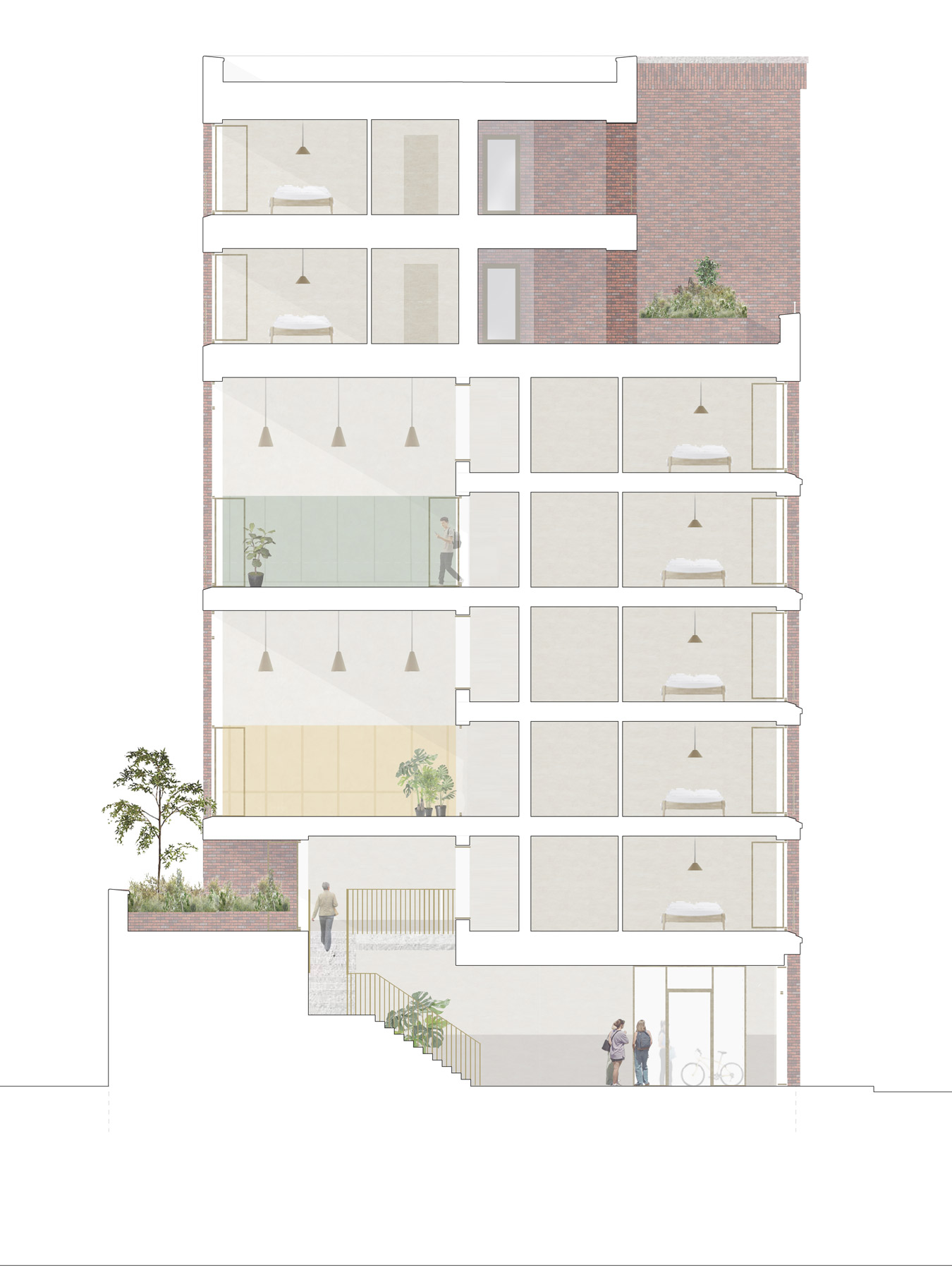
Compact Affordable Homes
Varcoe Road is the first project in the London Borough of Southwark for developer Pocket Living, whose aim is to make low-cost home ownership achievable for London’s younger generation. It provides 57 compact affordable homes spread over seven floors. Each Pocket flat is cleverly designed to maximise the feeling of openness and comfort and to provide a functional and attractive first time home.
The project’s brick architecture is articulated into two volumes of differing heights suggesting a rhythm of multiple buildings along the street. Both volumes have generous fenestration in the form of full height windows and Juliet balconies to both living and bedrooms.
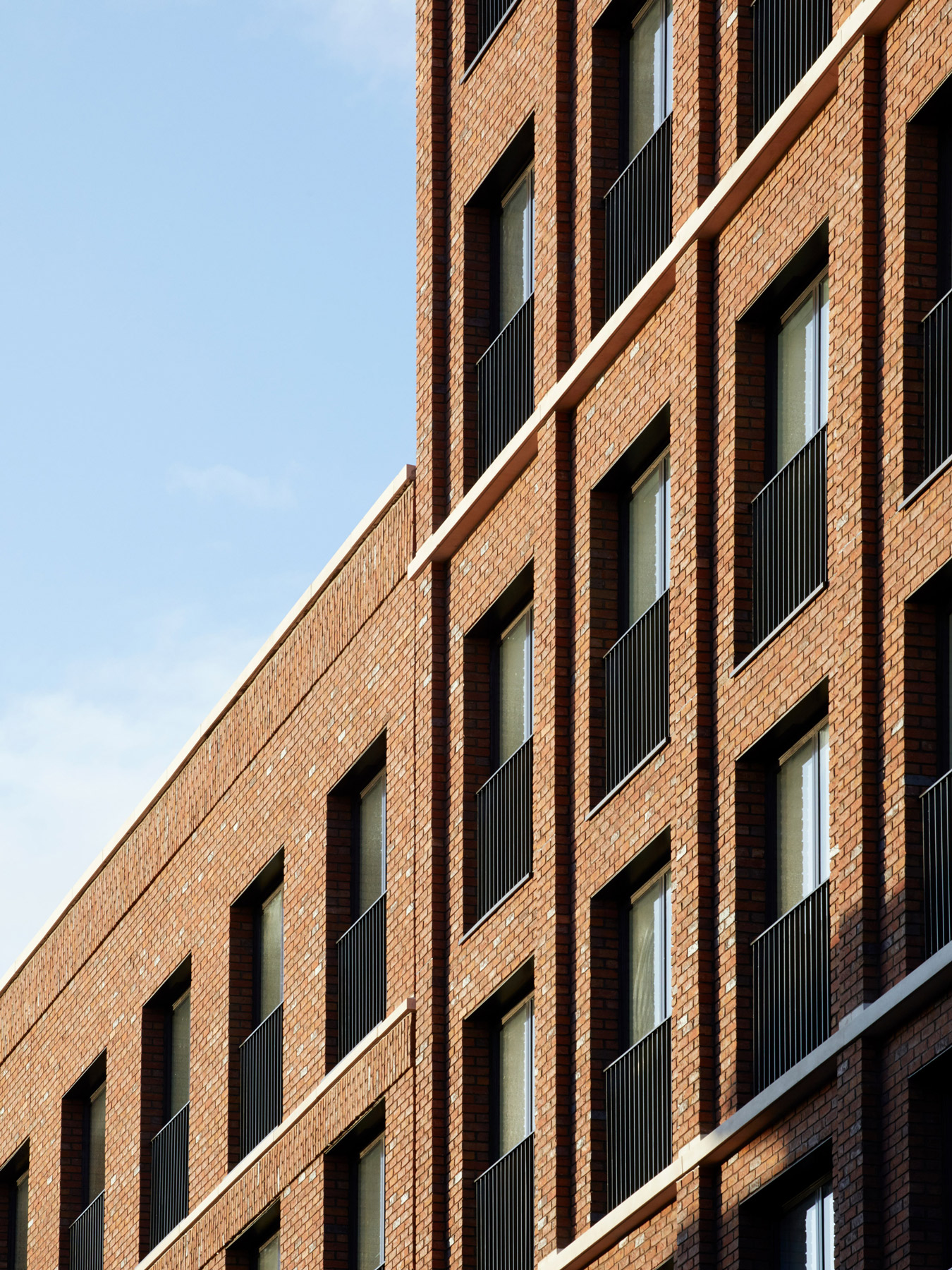
Client: Pocket Living
Size: 57 Compact Affordable Homes
Location: London Borough of Southwark
Photography: Jack Hobhouse
