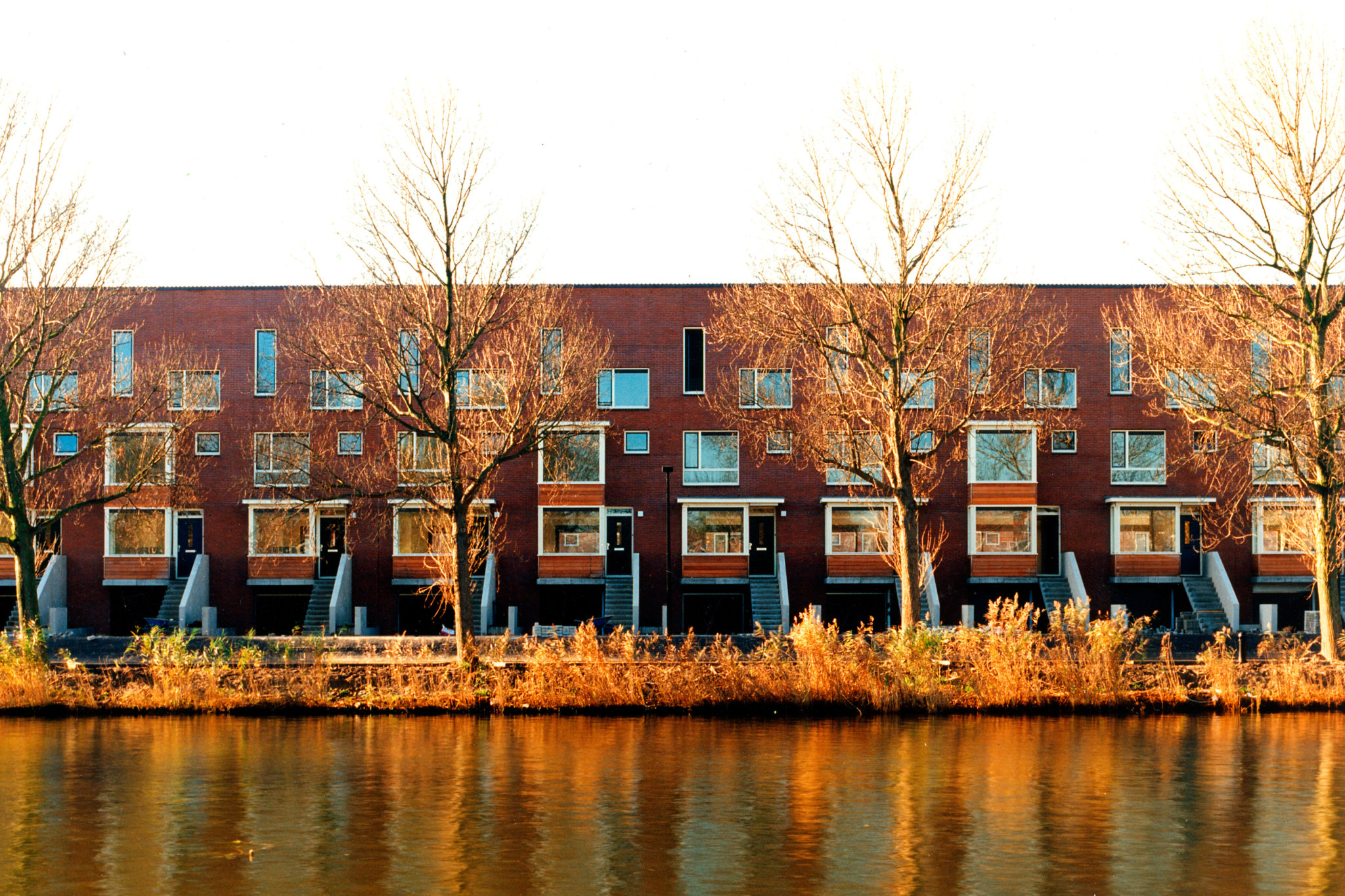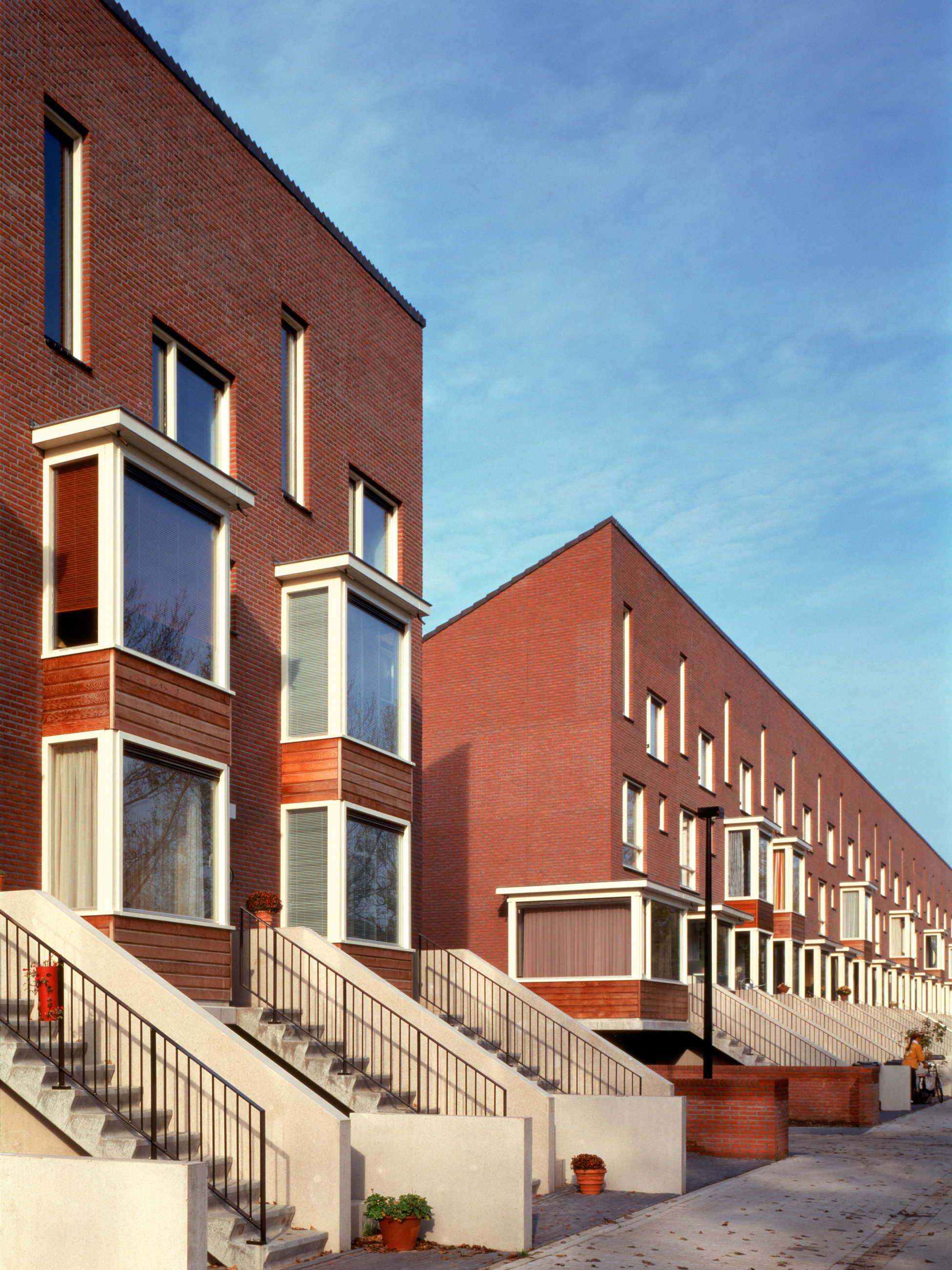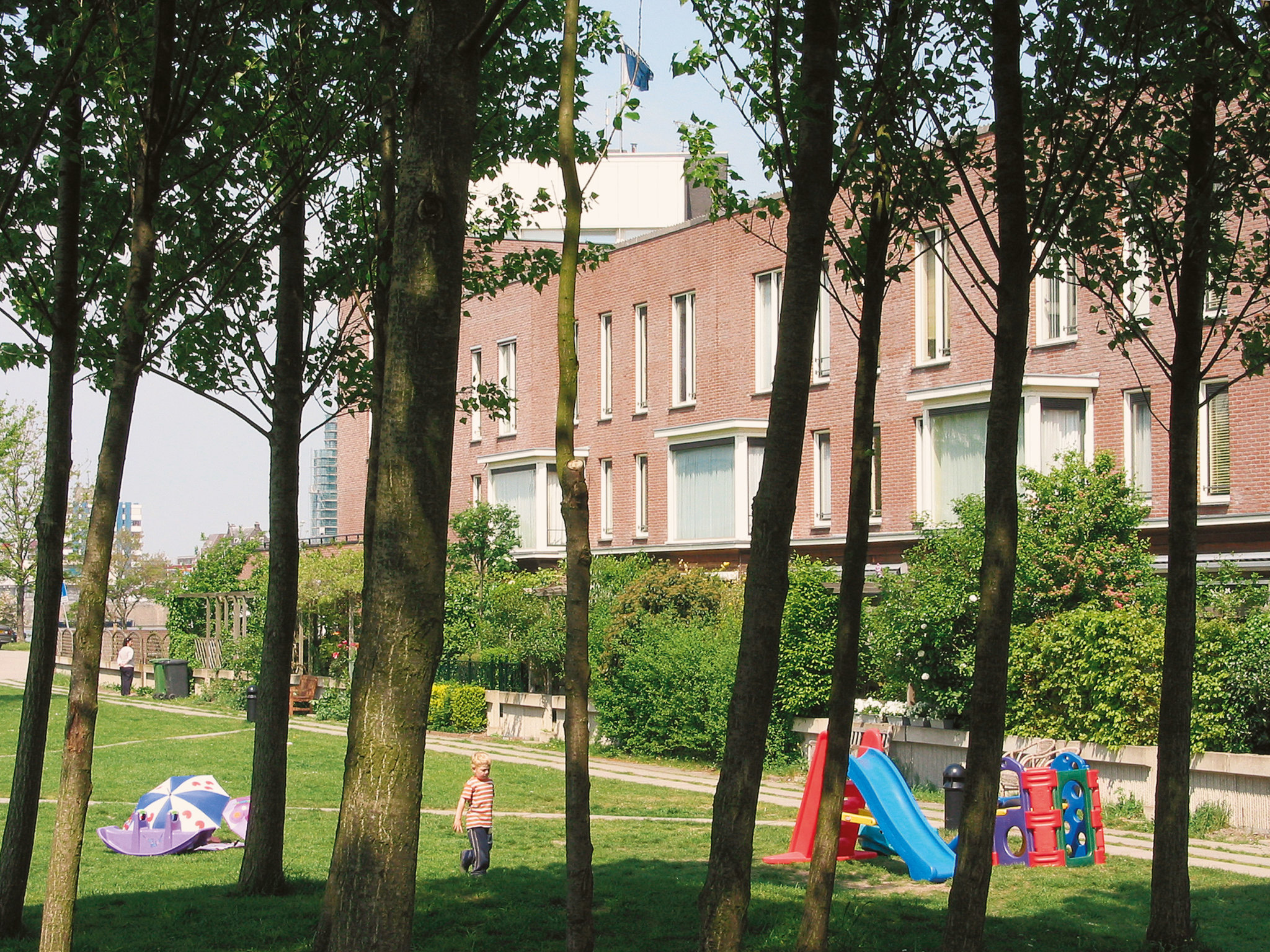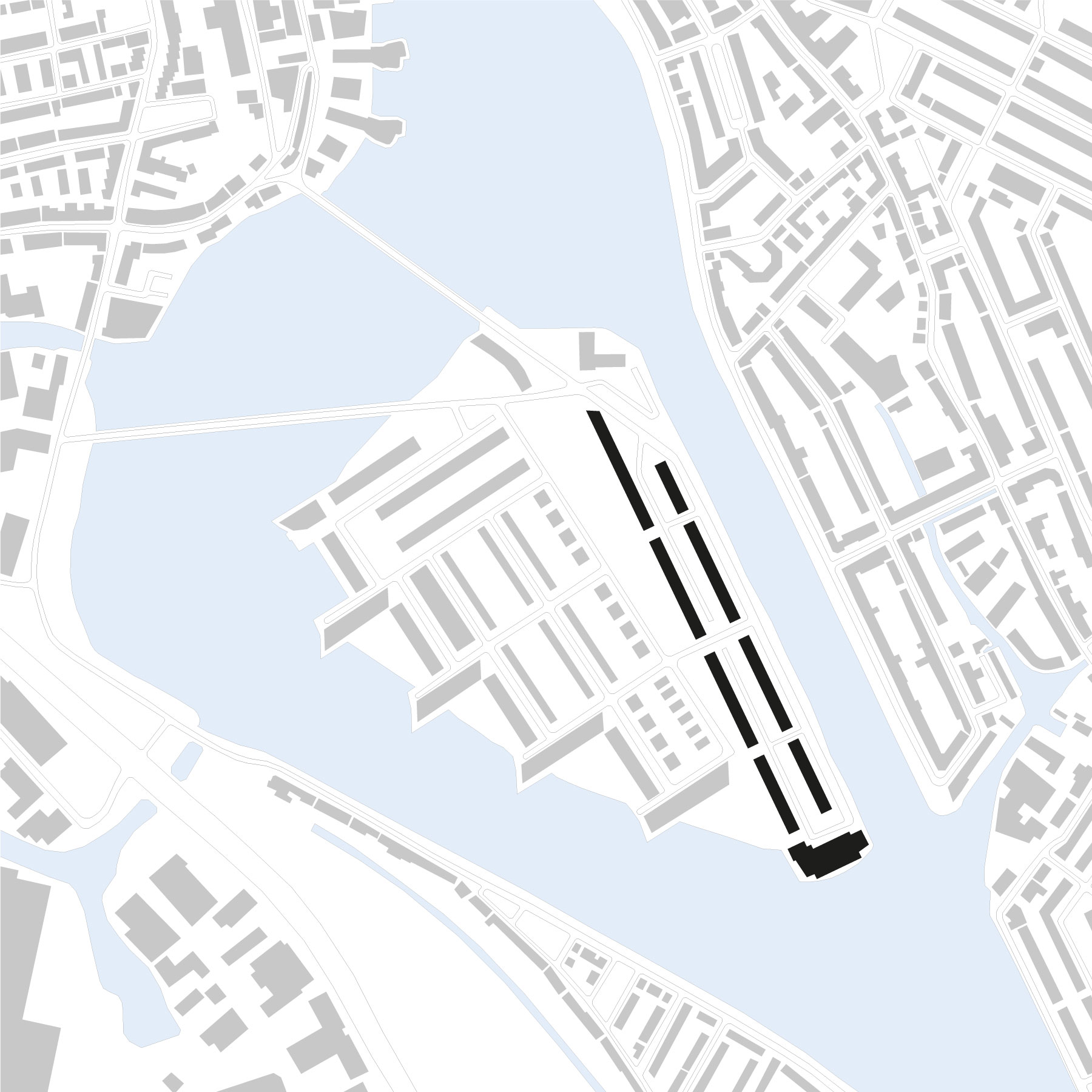Zaaneiland
The project was our first housing project in the Netherlands following a competition win and one which set a precedent for the use of brick.
Two Terraces, Two Views
Once the location of an expansive sawmill, this small island was annexed for a housing development in 1994. Zaaneiland sits in the Dutch city of Zaanstad to the north of Amsterdam and the two 500m long terraces lie along the Zaan river, one facing it, the other onto a park.
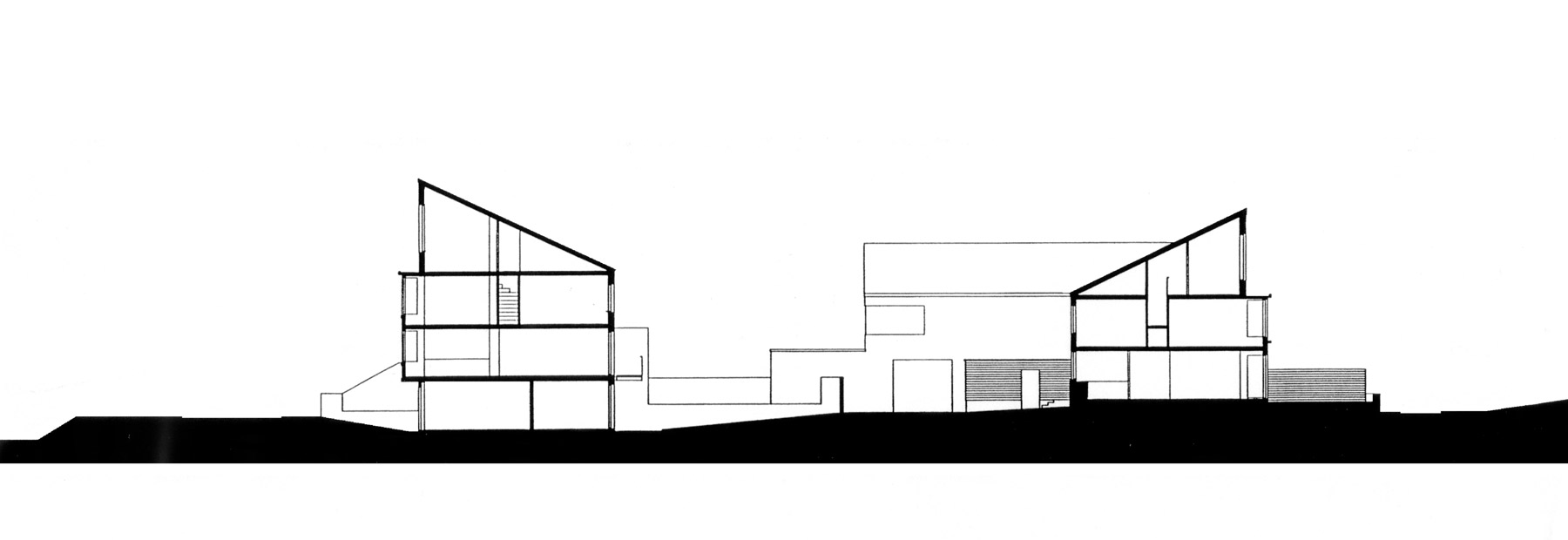
The Catalyst for our Journey in Housing
Inspired by the traditional brick, slate terraced houses with large windows, it has two adjacent strips of low-rise buildings providing 120 homes both with animated views and a medium-rise block of 30 apartments.
It was one of the Netherlands’ first projects to use brick as the predominant trend at the time was for stuccoed facades. It also broke the popular modernist horizontal architectural style being expressed across Holland, by being a self-evident terrace house that was identifiable within the terrace. This, in turn, created a catalyst for a shift in Dutch housing that was widespread and still prevalent
Tall bay windows are set into the waterside walls of the homes and steps lead down onto the canal. Each of the homes along the stretch incorporates a loft study within a lean-to roof.
On the public park side, the house facades are lower forming a continuous garden zone between home and open park which they look onto.
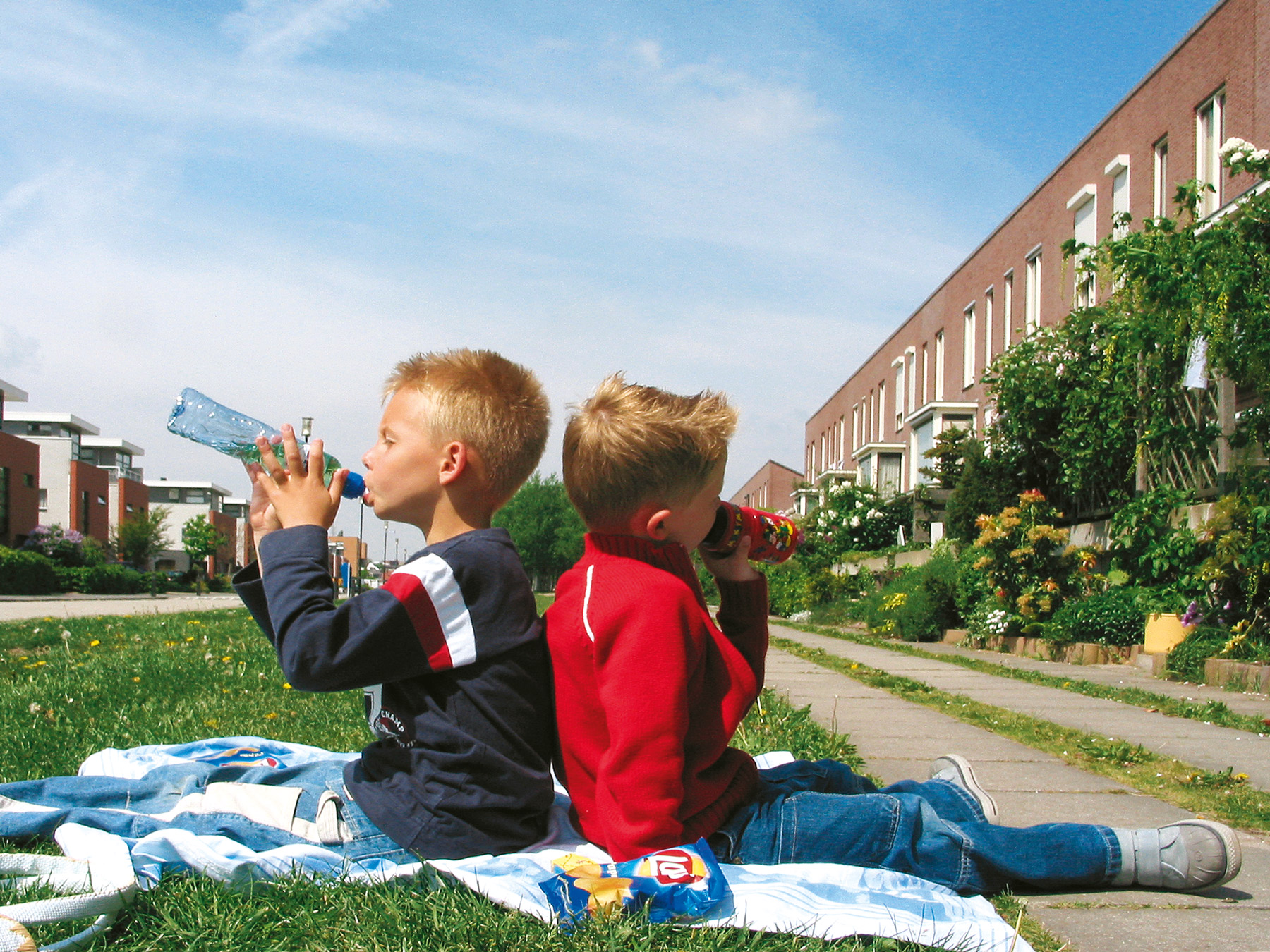
Client: Bouwfonds Woningbouw and Volker Stevin
Size: 123 Houses and 33 Apartments
Location: Zaanstad, Amsterdam, The Netherlands
