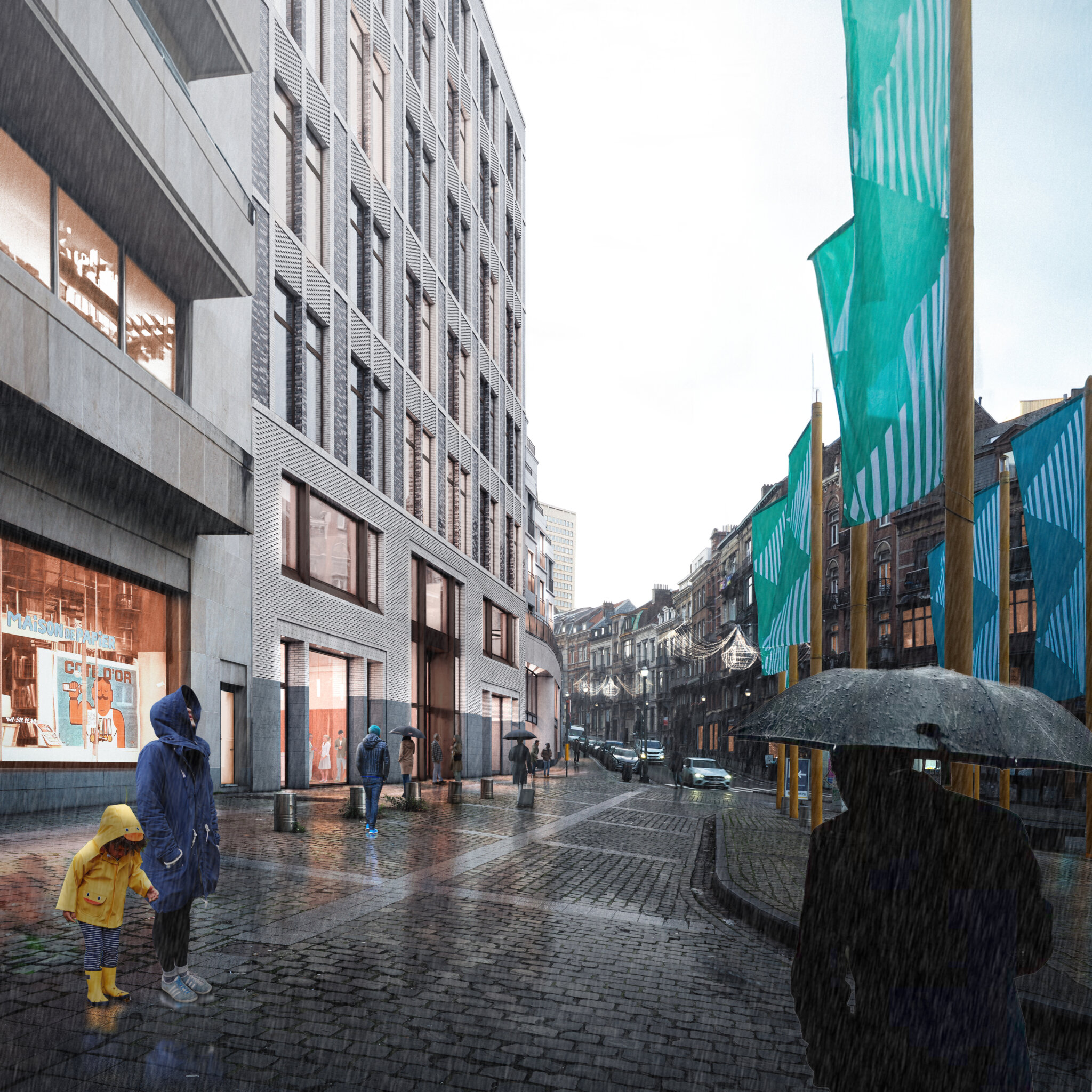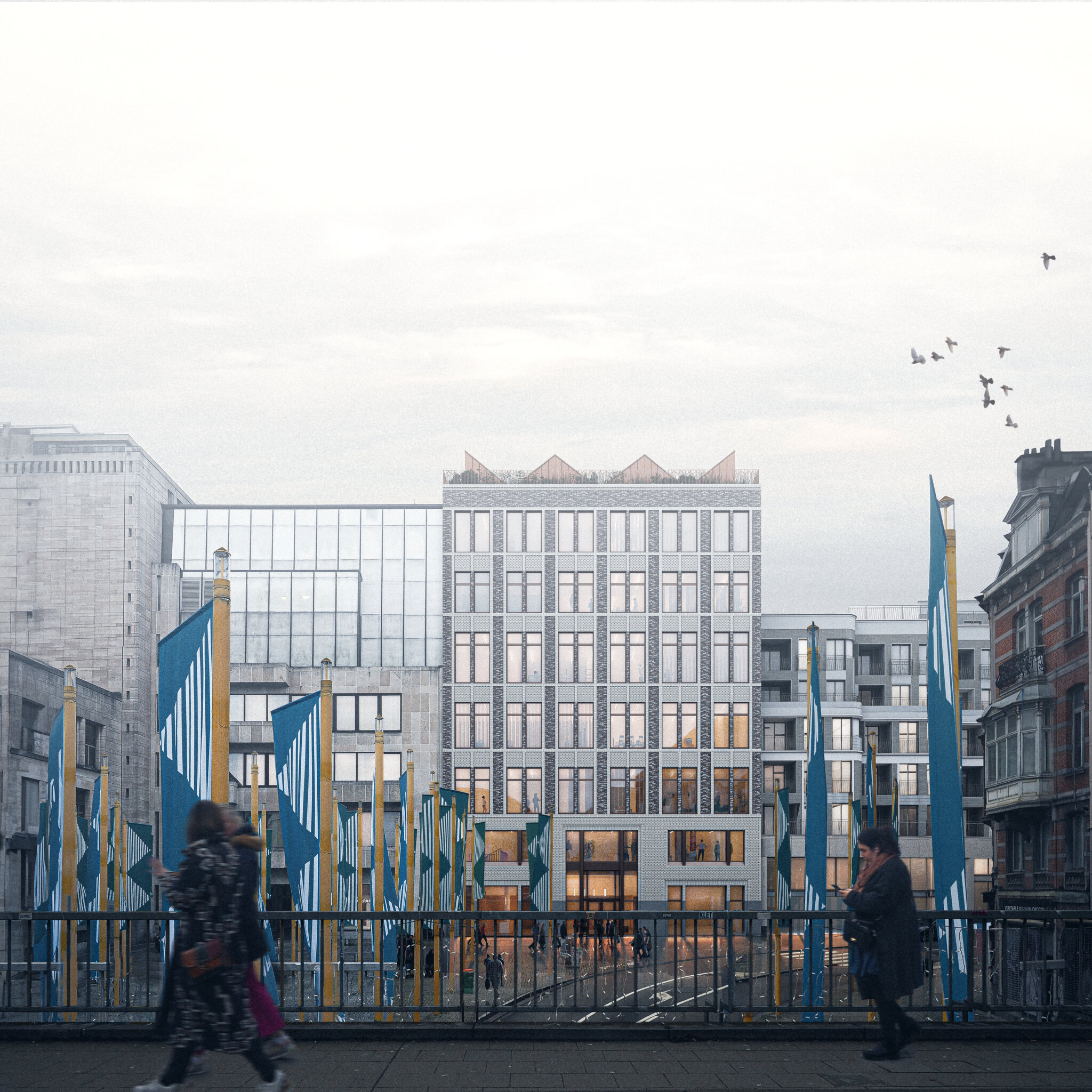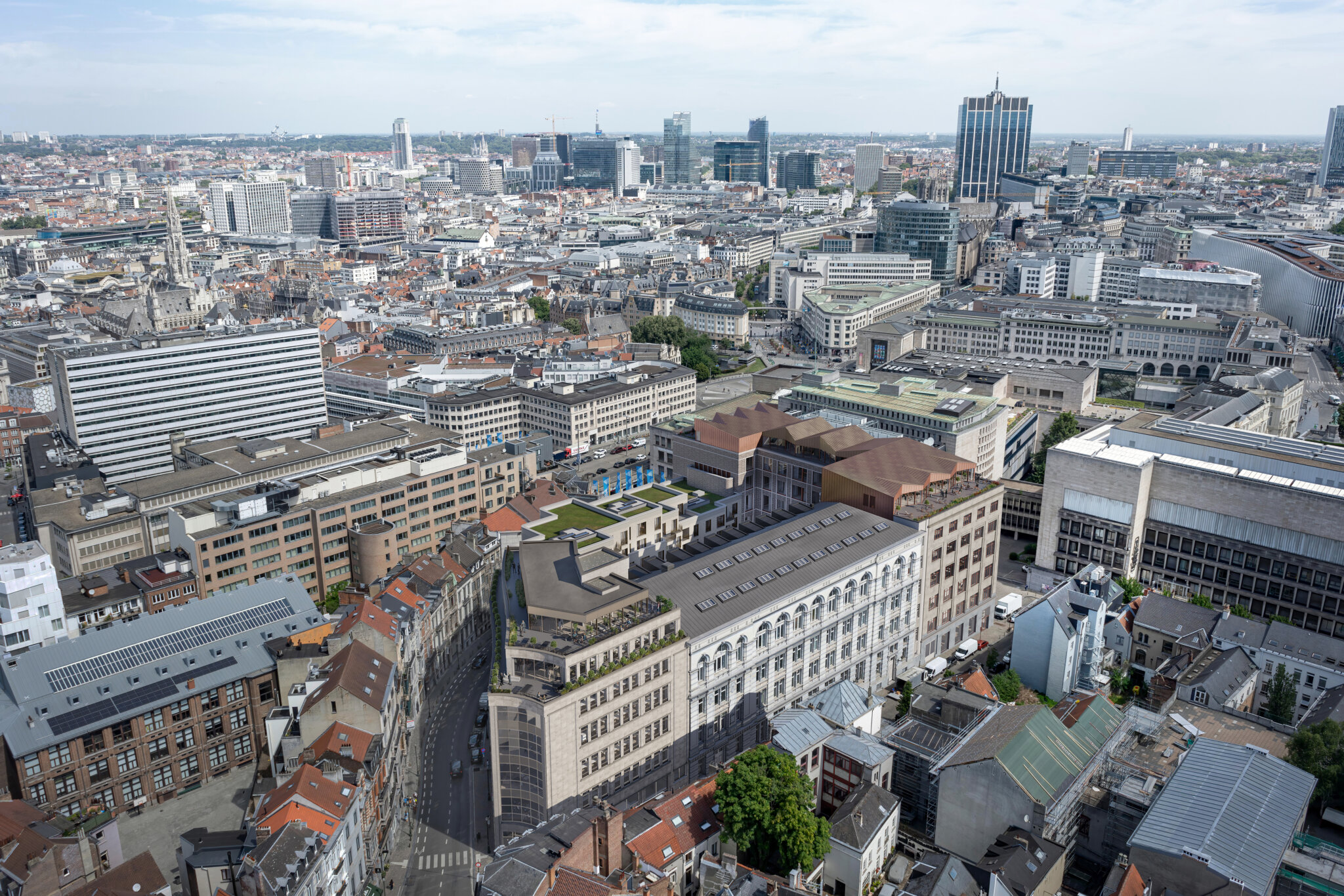Adaptive reuse in the historic Sablon quarter of central Brussels
We have been given the exciting opportunity to work in a historically sensitive neighbourhood with diversity and richness of architecture on every corner within the imposing district Le Sablon.
The design was initially part of an international competition in 2018 together with practice, Kortenie Stuhlmacher Architecten. The project has since been adapted to form five different commercial and residential buildings, partly new built, partly existing, together forming the city block that marks the entrance of the Sablon neighbourhood. During the process the focus has shifted from fully new built to part-renovation with reuse of existing materials.
We have designed three of the five new city buildings, that form the three urban anchor points of the new urban block. They each respond to the context of a varied urban neighbourhood and together reintroduce a finer grain to the city block.
Spanning from Place de la Justice to Rue de la Paille, the Justice and Ruysbroeck buildings are transformed, and partly extended, into a combined commercial building which is based on the existing structures with a new façade on Place de la Justice and the courtyard.
At Place de la Justice, the distinctive Justice building (see image) looks to restore the character of the Lebeau street with a new decorative and vertical façade echoing the architectural variety of the nineteenth century Art Deco period, which characterizes the opposite side of the street. The top 3 floors have been extended, and include a new built semi-public penthouse in CLT, which is clad in red zinc. This new addition unifies the 2 existing buildings at roof level.
At Rue de la Paille, the existing Ruysbroeck building, built in 1947, is being restored in it’s original character. On ground floor level, the solid existing plinth in bluestone is opened up by extending the windows to ground level. A new restaurant activates the adjoining square and makes this a loved public space again.
At the head of the block, looking out towards the Grand Sablon square, the existing Sablon building is also being restored in it’s original character. The window assemblies of ground level retail spaces along Rue Lebeau are replaced by new showcase windows with tiled recesses that are so characteristic of the local Art Deco architecture. On Rue de la Paille a generous new lobby space forms the main entrance of this office building.
ML Associate and project architect Emiel Koole said: ‘It has been an exciting and inspiring process to follow this project from a fully new built scheme after competition stage to a well-balanced ensemble of optimised existing buildings and new-built additions in an historic context, while working with the local community and meeting the client’s ambitions.
Information:
Justice/Ruysbroeck: 15,000 m² office, retail, co-working, restaurant
Sablon: 5000 m² office, retail
Client: Immobel Belgium
Executive architect: Assar architects
Collaborators:
Korteknie Stuhlmacher architecten: Paille and Lebeau buildings
Boydens / Sweco: Structure, services, acoustics, building physics
Seco: Fire safety
Eole: Landscape architect


