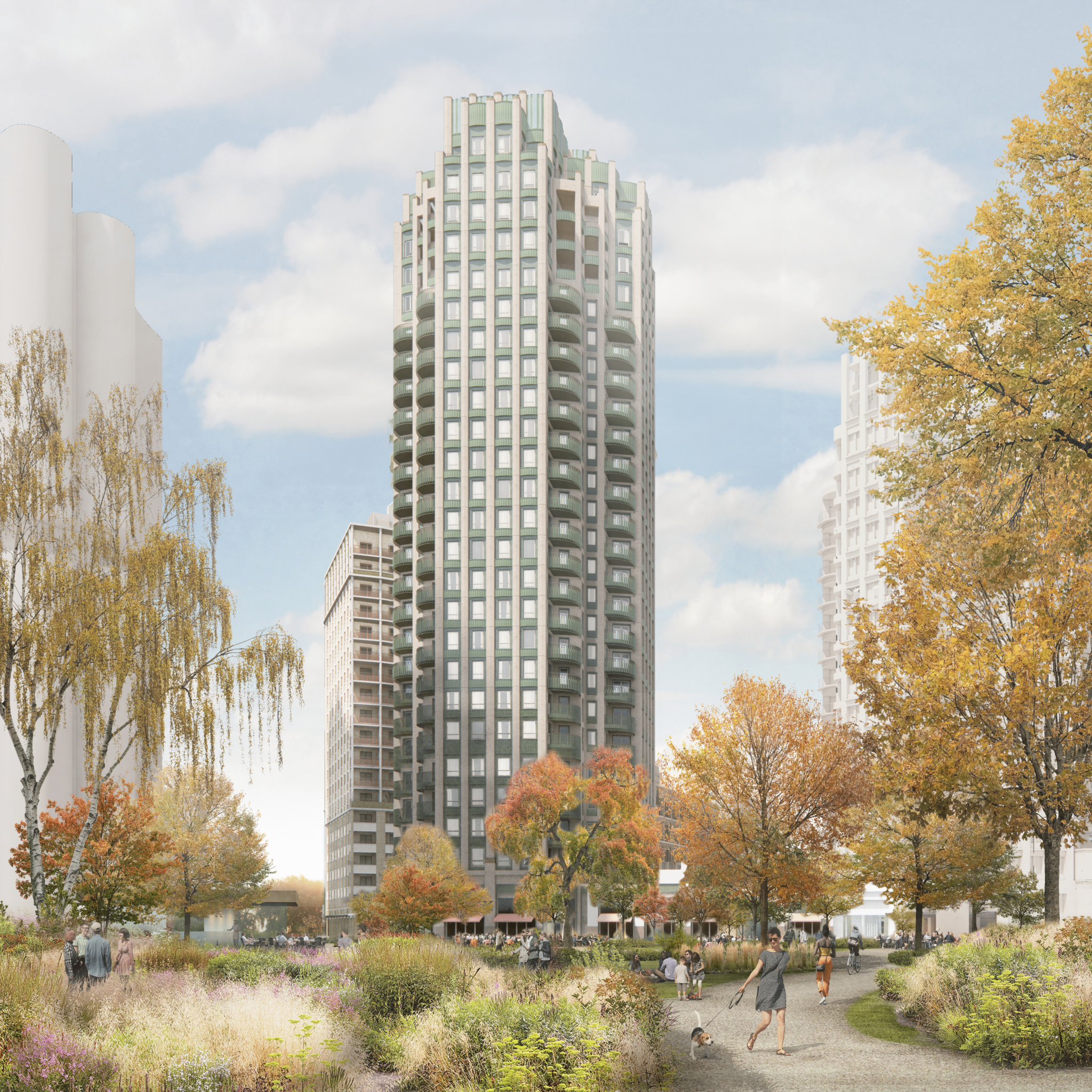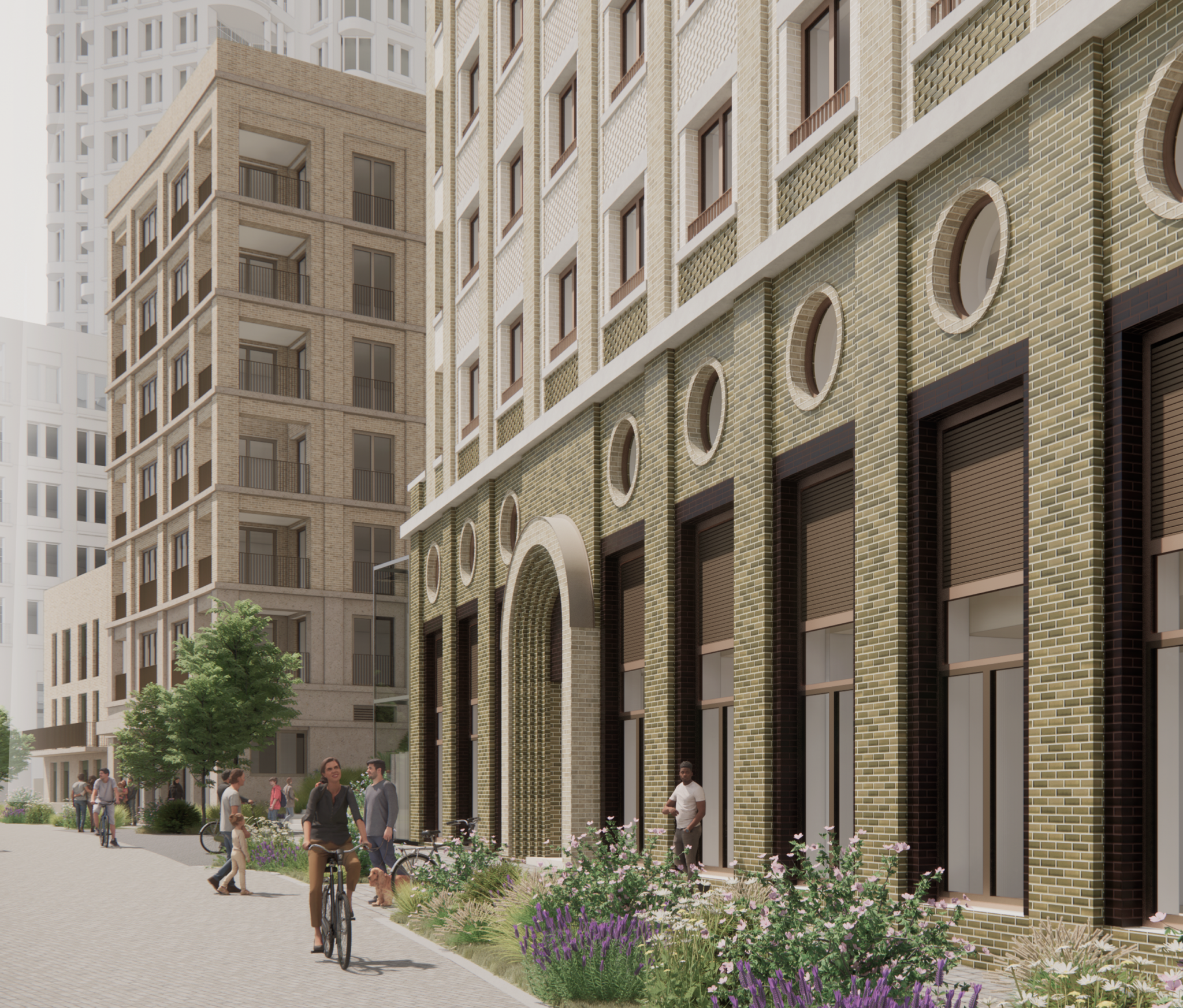Working on the redevelopment of the former Earls Court Exhibition Centres site.
The Earls Court Development Company (ECDC) has revealed the masterplan for the redevelopment of the former west London exhibition centre.
The first phase of the masterplan which straddles the boundaries of both The Royal Borough of Kensington & Chelsea and the Borough of Hammersmith and Fulham has been drawn by both Hawkins Brown and Studio Egret West.
Maccreanor Lavington with Haworth Tompkins have collaborated to design the first homes in RBKC including a significant cultural offer at the centre of the site.
Prisca Thielmann, Associate Director commented: “It is a wonderful opportunity for us to play a part in the future of the evolving Earls Court neighbourhood, bringing high quality new homes set among a variety of green open space into the existing townscape. We have relished the focus on sustainability and building a strong connection to the rich history of housing in the Royal Borough of Kensington and Chelsea. Our designs reflect the unique position of the two buildings, benefitting from a quiet and familiar residential street to the north and a vibrant exhibition garden to the south. Homes will enjoy generous and characterful balconies with long views over London, whilst sunny south-facing restaurants, community spaces and play within the landscape will bring an active and engaging edge to Table Park for the enjoyment of all.”

