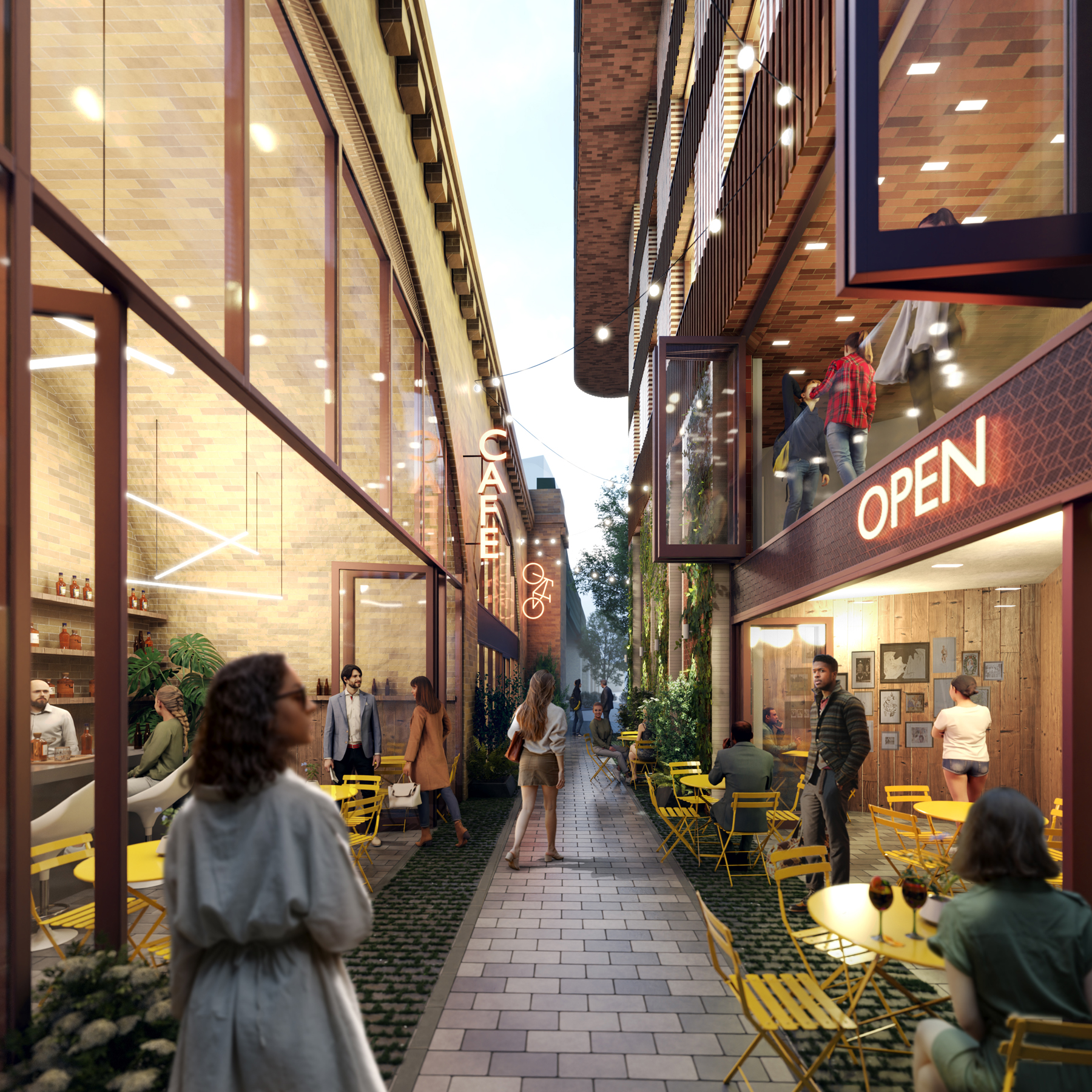Planning awarded to new student accommodation scheme in Southwark
Our design for a new student accommodation building for Alumno Group has been awarded planning permission.
The scheme sits on a challenging redundant triangle of land at the junction of Rockingham and Tiverton Street and includes three of the adjacent railway viaduct arches in the London Borough of Southwark.
The proposed block will provide 244 student bedrooms over 24-storeys with two staircases and 67 sqm of commercial spaces at ground floor level. The single tower has a slim profile, incorporating high quality materials and low-level urban greening which will have a positive effect on the surrounding properties’ outlook.
The first, second and third floor levels are a larger footprint than the ground and mezzanine levels, cantilevering beyond the two base storeys on the southwest and northwest frontages. The 19 uppermost storeys are a larger still, cantilevering beyond the base five storeys on the southern corner and along the east (Low Line) frontage.
Glazed brick frontages are provided at ground and mezzanine levels. The upper 22 storeys are clad predominantly in vertically bonded red brickwork, complemented by white brickwork.
A key component of the design is re-using the existing railway arches to provide a new pedestrian access through the site – a dynamic, accessible, safe, and permeable route through the site which acts as an extension of the Low Line, connecting with wider pedestrian connections and existing routes within the area.
Maccreanor Lavington‘s Gerard Maccreanor commented: ‘Despite the constrained site, Rockingham Street will play a part in activating the Low Line, the new walking destination running the length of the Victorian rail viaducts that span Bankside, London Bridge and Bermondsey. It’s aims is to provide engaging and well-lit public space along the ground floor level – a lively alleyway reminiscent of the fascinating hidden and unexpected passages of London.
