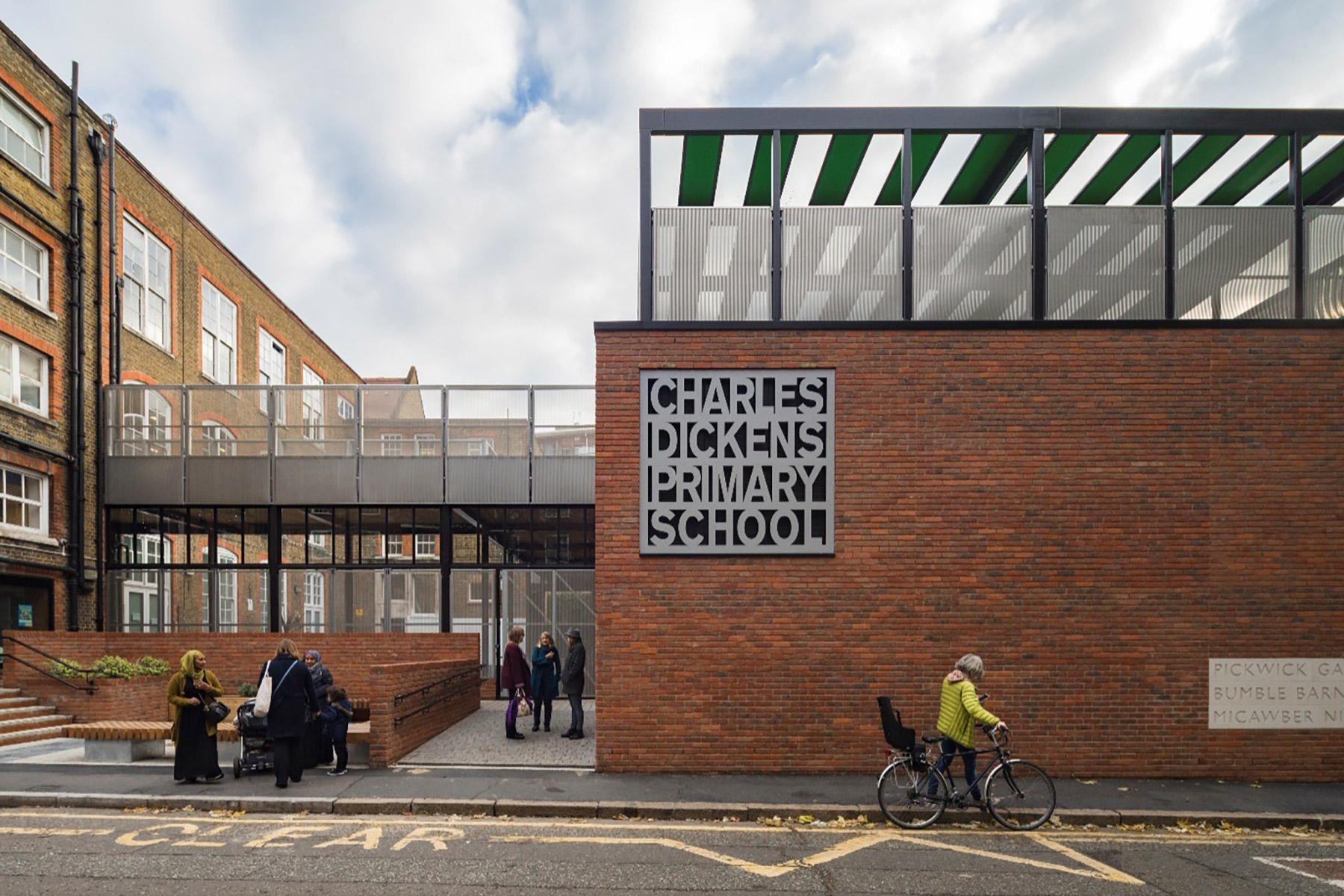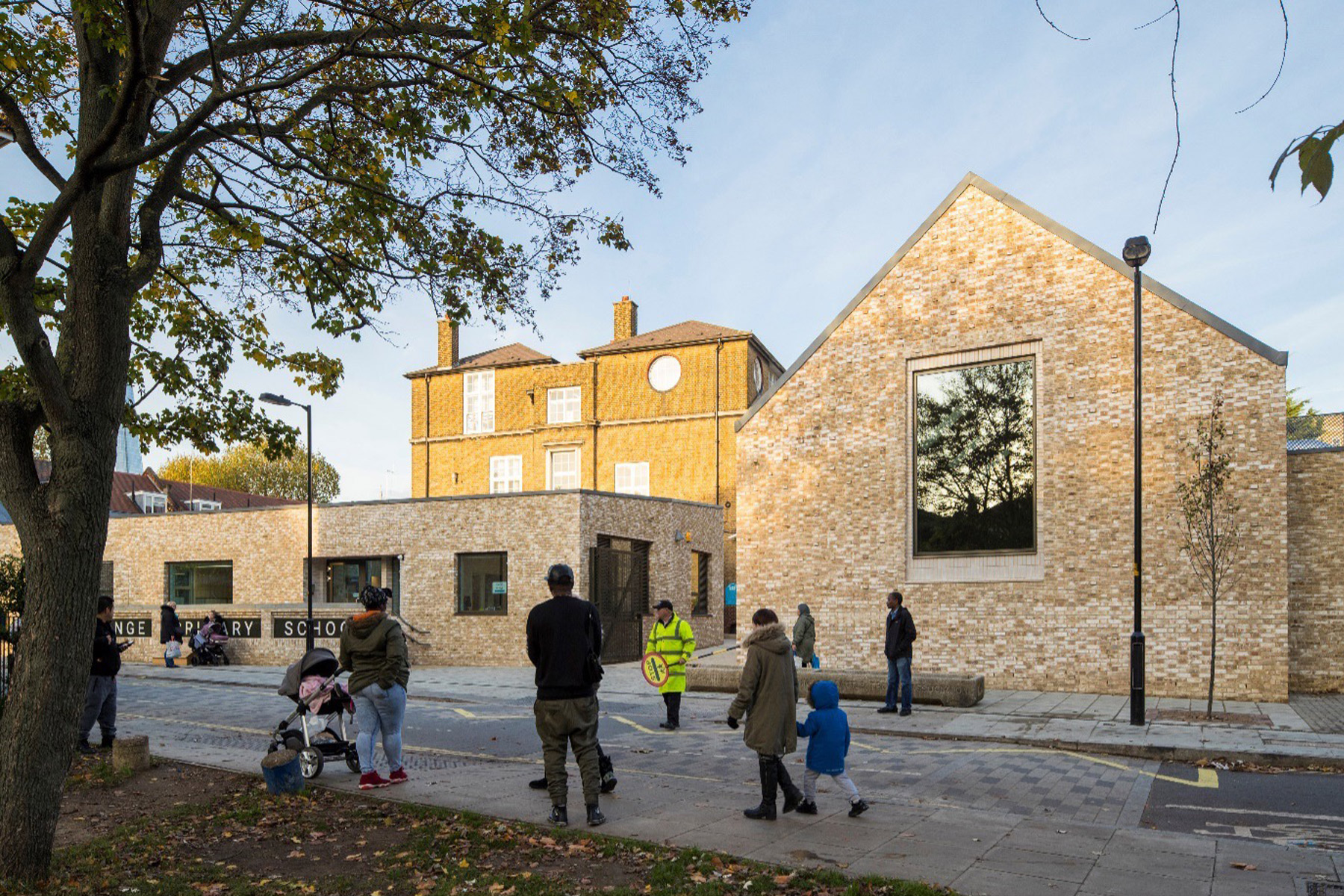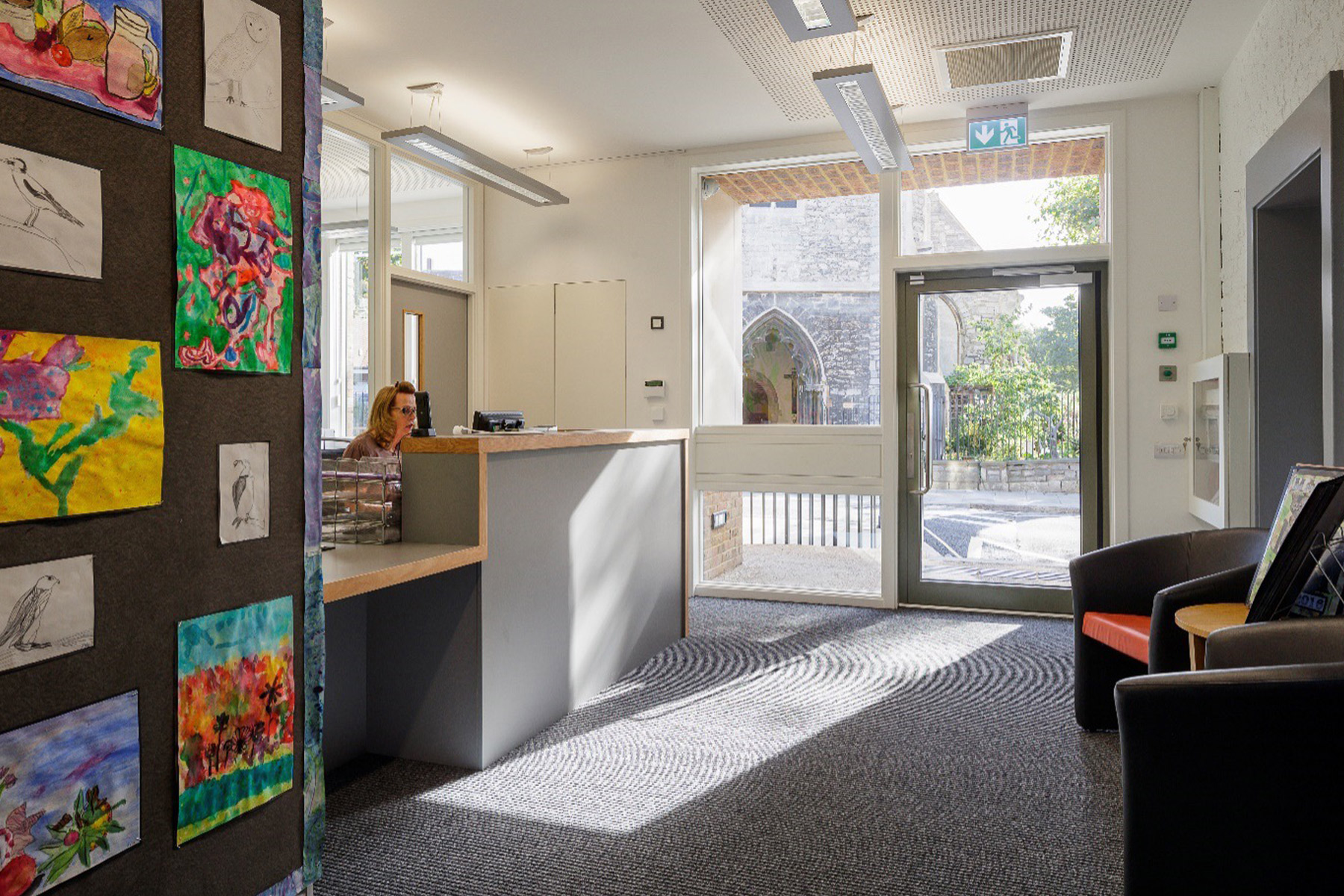Safe as Schoolhouses
The turn of the century saw a seismic shift in the approach to school design, prompted by tragic incidents on school sites including the horrific attack at Dunblane Primary School in 1996 and the stabbing of headteacher Philip Lawrence in 1995. These devastating events are a stark reminder of the vulnerability of public buildings and an understandably natural reaction is to pull up the draw bridge and lock the doors.
The DfE responded in October 1996 with their publication Managing School Facilities, Guide 4: Improving Security in Schools, which promoted the use of physical measures such as “fitting security roller shutters on doors and windows” and advised “to deny access to determined intruders [fences] must present a formidable obstacle at least 2.5m high and be able to withstand a high level of physical attack. In very high-risk schools 3 -3.5m may be needed.”
The document began to introduce practical approaches to safe sign-in procedures, access control and thinking around passive surveillance but notes that it “focuses on the security of school premises rather than on issues directly concerned with personal safety”. The focus on property protection inadvertently tended towards an alarmist, fear-laden mindset that every part of a school was subject to attack at any time.
The wider impact – not only of the guidance but also of individual schools’ fears – has been a fortification of the education estate, albeit with the best of intentions. There has been a departure from previously open school designs of the mid to late Twentieth Century – more reminiscent of European models, such as the Netherlands – where school playgrounds were entirely open, with no fences or barriers as an integral part of the public realm.
The gains in safety therefore came at the cost of wider community access to school facilities. It would be untenable to argue for a return to freely open school sites, but the remaining challenge for schools is how to balance the essential need for pupil safety with a friendly and welcoming aspect that encourages parents and carers to take an active part in school life and enables pupils to feel part of a wider world outside the confines of the dreaded palisade fence.
A simplistic approach to school secure lines can stymie possibilities for out-of-hours use of school buildings. Flexibility and the opportunity to lock down or open up certain areas of the building foster greater potential for community use – and potentially revenue from lettings. A more nuanced approach can also benefit daily operation – dedicated nursery entrances for example allow half-day swap-overs without disruption to the main school. Similarly, service entrances to kitchens and delivery areas outside the secure line enable deliveries to occur during the school day.
Where schools are planned from scratch, the use of the ‘building as boundary’ approach has proved valuable. Even the most modest of school buildings is typically tall enough to offer a minimum 3.5m barrier height, whilst thoughtful design and composition of the elevations can avoid the boundary appearing a formidable obstacle and can in fact offer a positive civic presence. In the context of masterplan developments, tried and tested boundary conditions such as garden-to-playground offer a relief from endless security fencing and should be maximised where possible as they offer schools a well-secured boundary and in turn offer residents gardens which will not be overshadowed by buildings or blighted by future development. Where a playground to public realm condition is unavoidable, planting can help to soften the impact of fencing, providing a visual green screen and potentially threading into wider ecological corridors.
For existing schools, especially those which sit in the centre of a site, controlling access and boundaries is altogether more challenging. Where school expansions are taking place, these can offer an opportunity to extend an existing building out to the school boundary, providing both the required additional area, alongside the provision of improved, secure entrance facilities with the required ‘air-lock’ sign in area. A tangential benefit of this approach is that it brings ‘front of house’ school facilities – more likely to be accessed by visitors and parents – to the fore of the school site and leaves the existing building dedicated to learning spaces.
On a detail level, the design of the entrance area can also make or break impressions of a school. Whilst sliding glass screens in a hatch may provide an effective physical barrier against volatile visitors, they also engender a defensive language, which can raise tensions rather than lower them. Opportunities to convey a greater sense of openness and welcome should be considered, along with reception counters that can meet the needs of all potential visitors including split height counters.
Thought should be given, too, to the staff who occupy these spaces: standalone reception desks which isolate individuals ‘on the front line’ feel exposed no matter how secure, whereas a reception desk which links to a wider staff office offers passive surveillance and safety in numbers alongside a more pleasurable, sociable work environment.
The latest Building Bulletins all give a good steer on the adjacencies required in school entrance areas – suggesting the provision of visitors WC and private meeting room accessible directly from the secure lobby. These provisions will help a school run more smoothly but need to be considered alongside more qualitative elements such as comfortable areas to sit, natural daylight and opportunities to display and celebrate work. It’s important, too, that these spaces are easy to clean and maintain so that they convey that a school is well cared for but should avoid the wash-down functionality of an A&E waiting room.
The entrance area therefore epitomises the multi-faceted design challenge schools face, needing to be all things to all people: secure but welcoming, clean but friendly, open but private. These are not easy challenges to balance, but when they are achieved, they can transform the perceptions of a school. Having visited over forty schools in the last twelve months, I am repeatedly reminded of the truism “you never get a second chance to make a first impression”.


