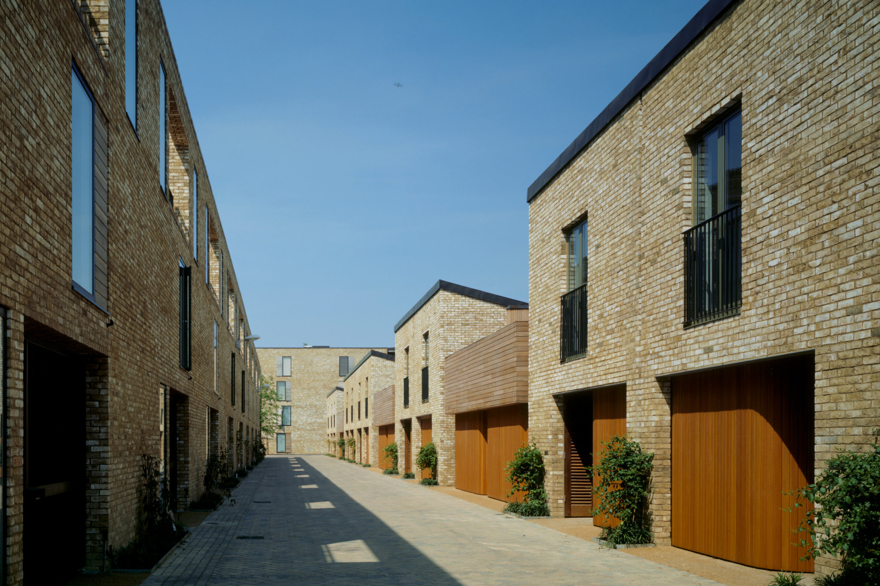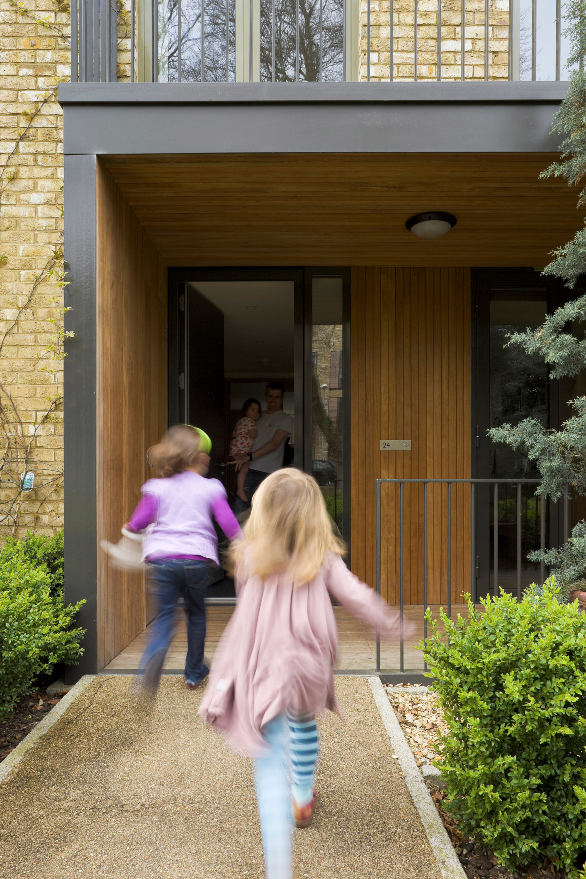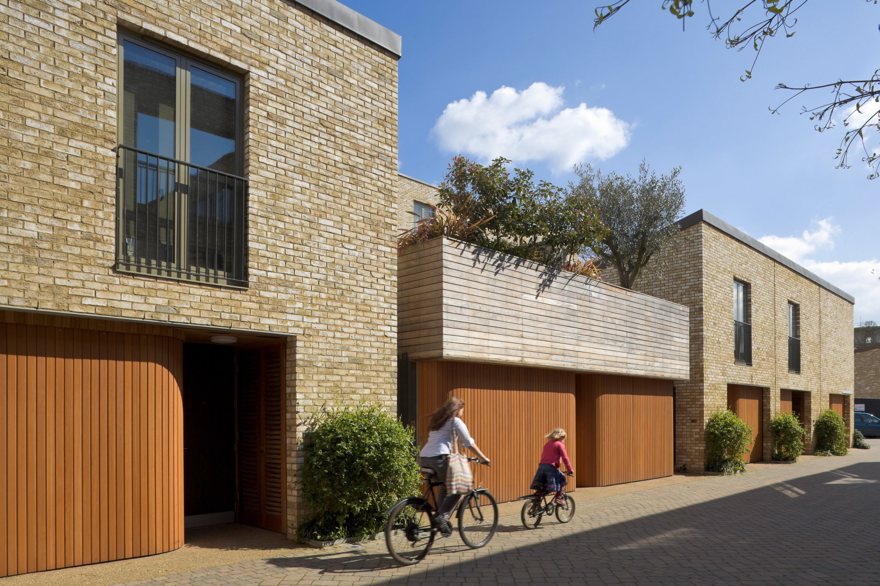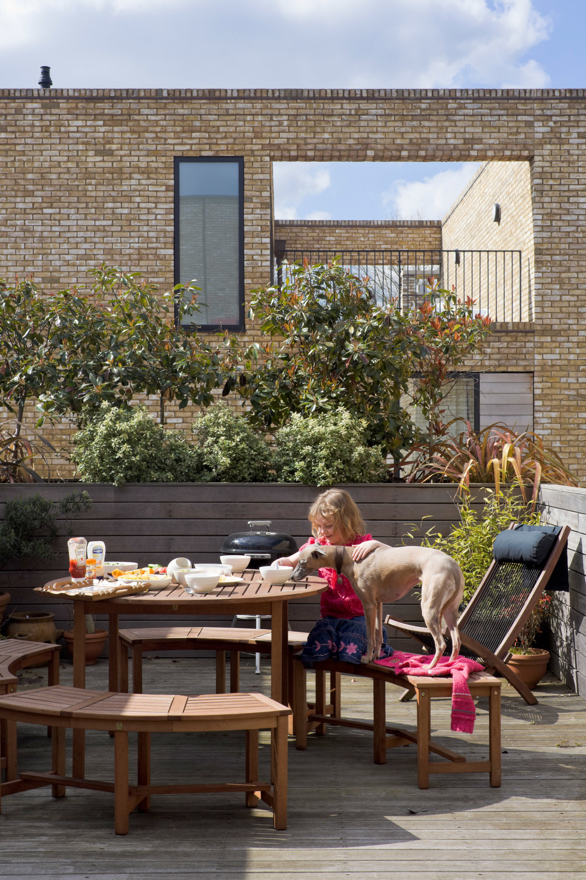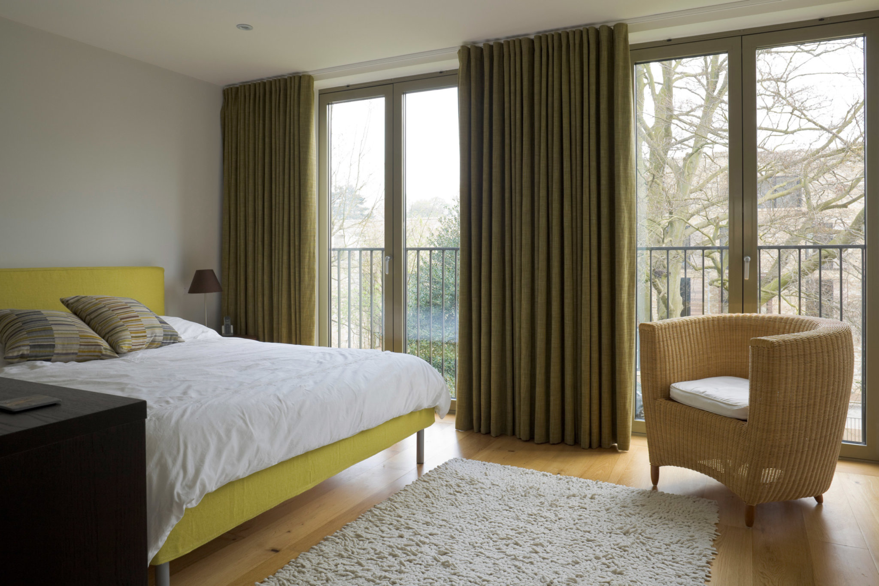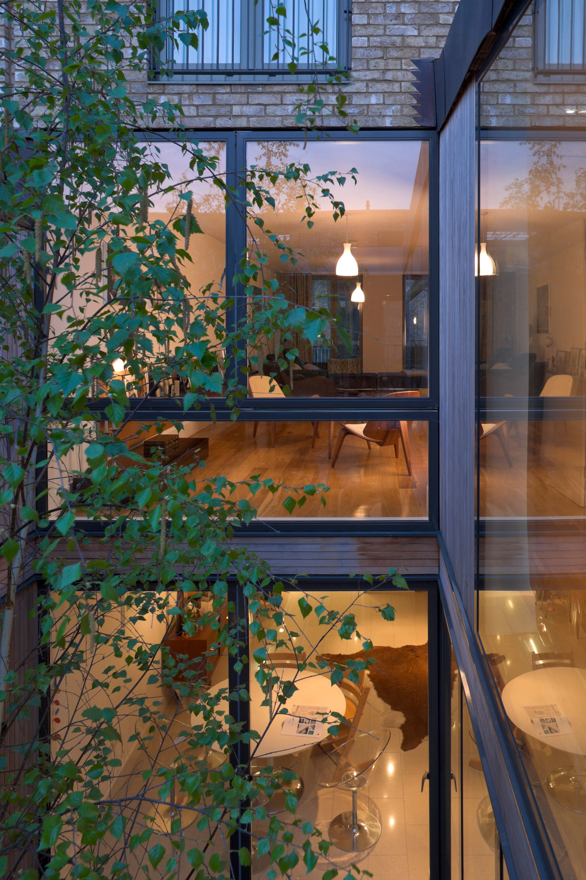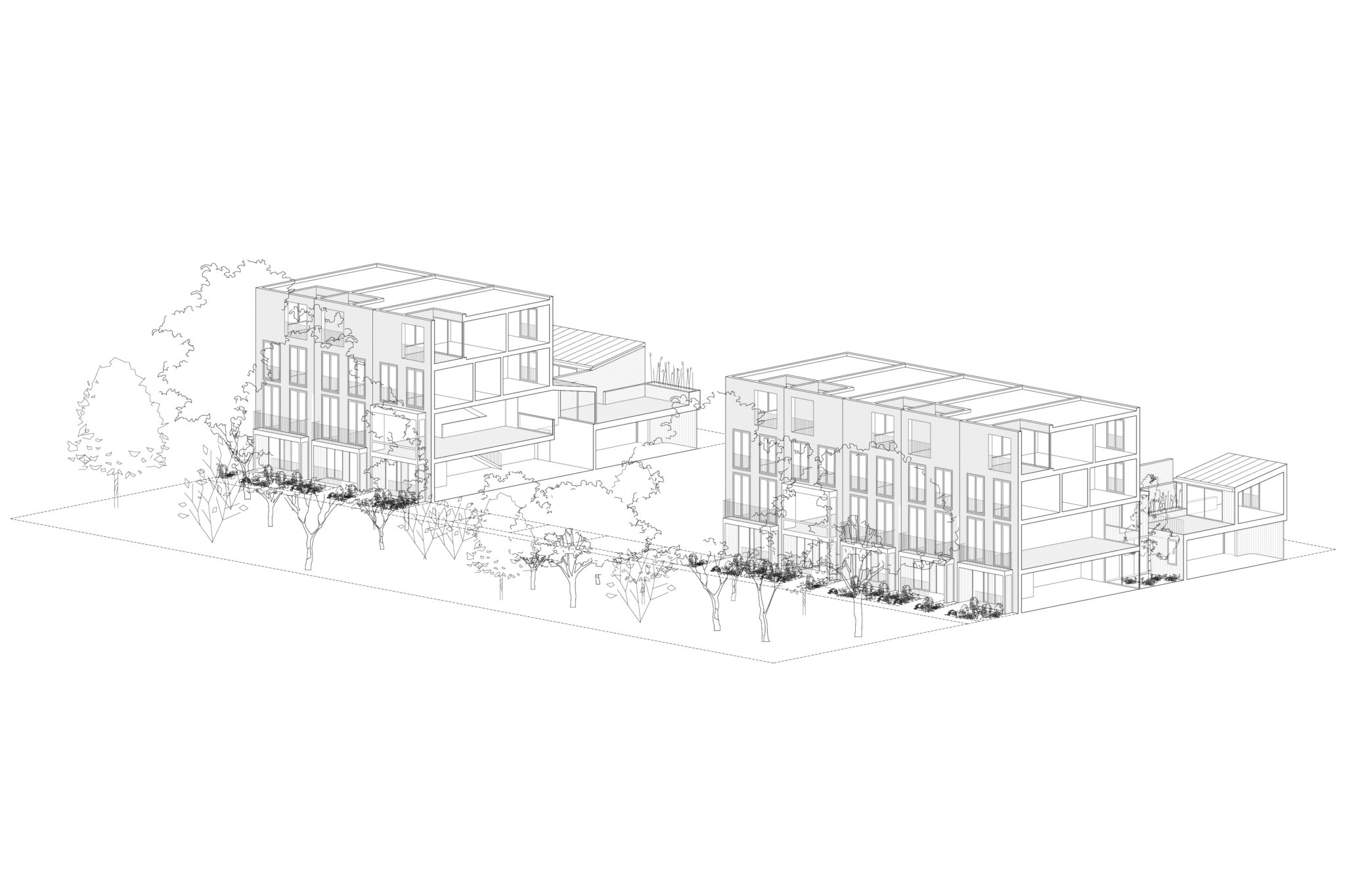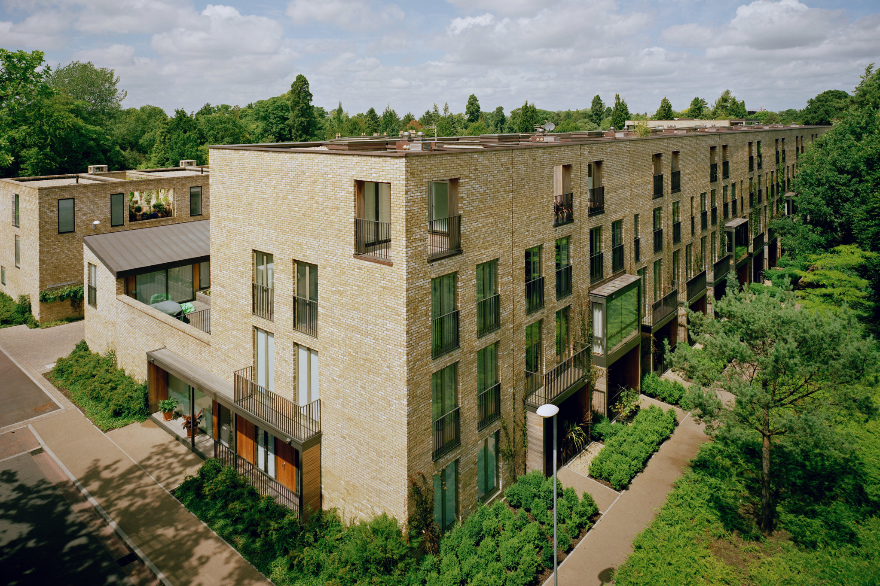Accordia
Accordia set an example in housing design in the UK and its impact was recognised by being awarded the Stirling Prize in 2008. Its design follows an ambition to provide family housing at a higher density with traditional private gardens being replaced by terraces and courtyards complemented by large shared outdoor spaces nurturing the community of the neighbourhood.
A Structure of Trees
A large number of existing mature trees on the site in Cambridge provided the framework for the neighbourhood, which was organised around shared green spaces of different types, quiet streets and mews. The site had once been the gardens to historic Brooklands House before it was occupied by government offices and a cold war bunker. In a collaborative process, under the lead of Feilden Clegg Bradley Studios, the scheme was designed together with ourselves, Alison Brookes and landscape architects Grant Associates. Carefully, typologies of houses and apartment buildings were developed, which actively addressed all new public spaces and gardens. These include productive gardens with fruit trees, a lawn for sport and picnics, playgrounds and a ‘watery walk’ along the Vicar’s Brooke.
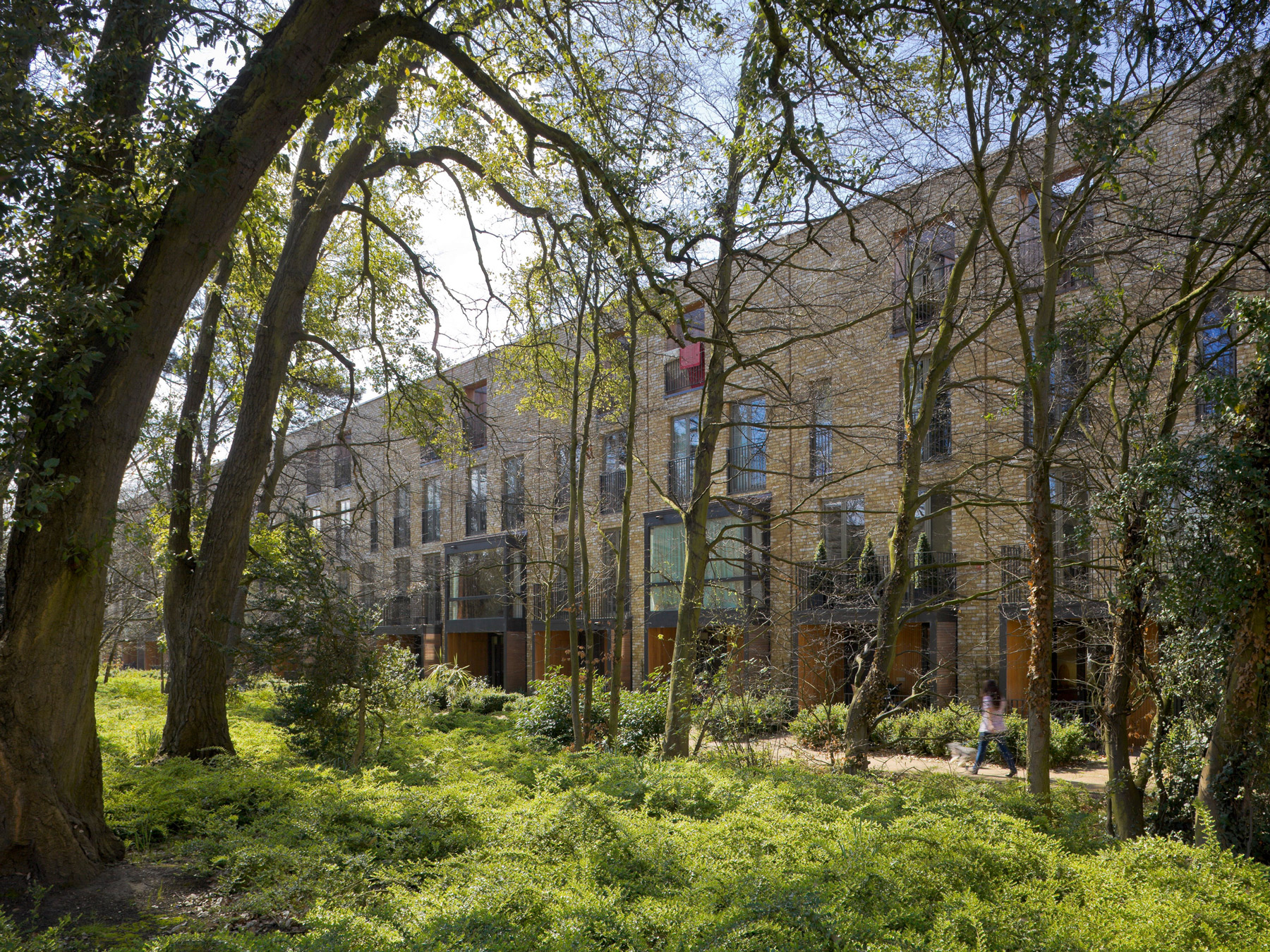
Wide Rooms on a Narrow Plot
Our role was to design the terrace of large townhouses along the central avenue lined with mature trees. The house type is narrow and deep and addresses the avenue at the front as well as the mews at the rear, taking reference to a historic town house with a mews coach house. There are courtyard gardens over two levels at the centre of the plan, relating to the dining room, living room and the studio.
The entrance to the house is formed by a porch, which provides privacy to the kitchen beyond. On the first floor is a piano nobile living room. The bedrooms are on the two levels above with a small roof terrace looking into the trees between bedroom and bathroom on the top floor. Some houses have a studio to the mews, which can be used flexibly as a workshop, home office or simply as a bedroom.
The predominant material in Accordia is a light brick selected to resemble the typical Cambridge Gault clay bricks. All materials were coordinated between the three architects and besides bricks are oak, copper and a limited colour palette. This resulted in a neighbourhood, which has a harmonic consistency despite its large number of different house typologies.
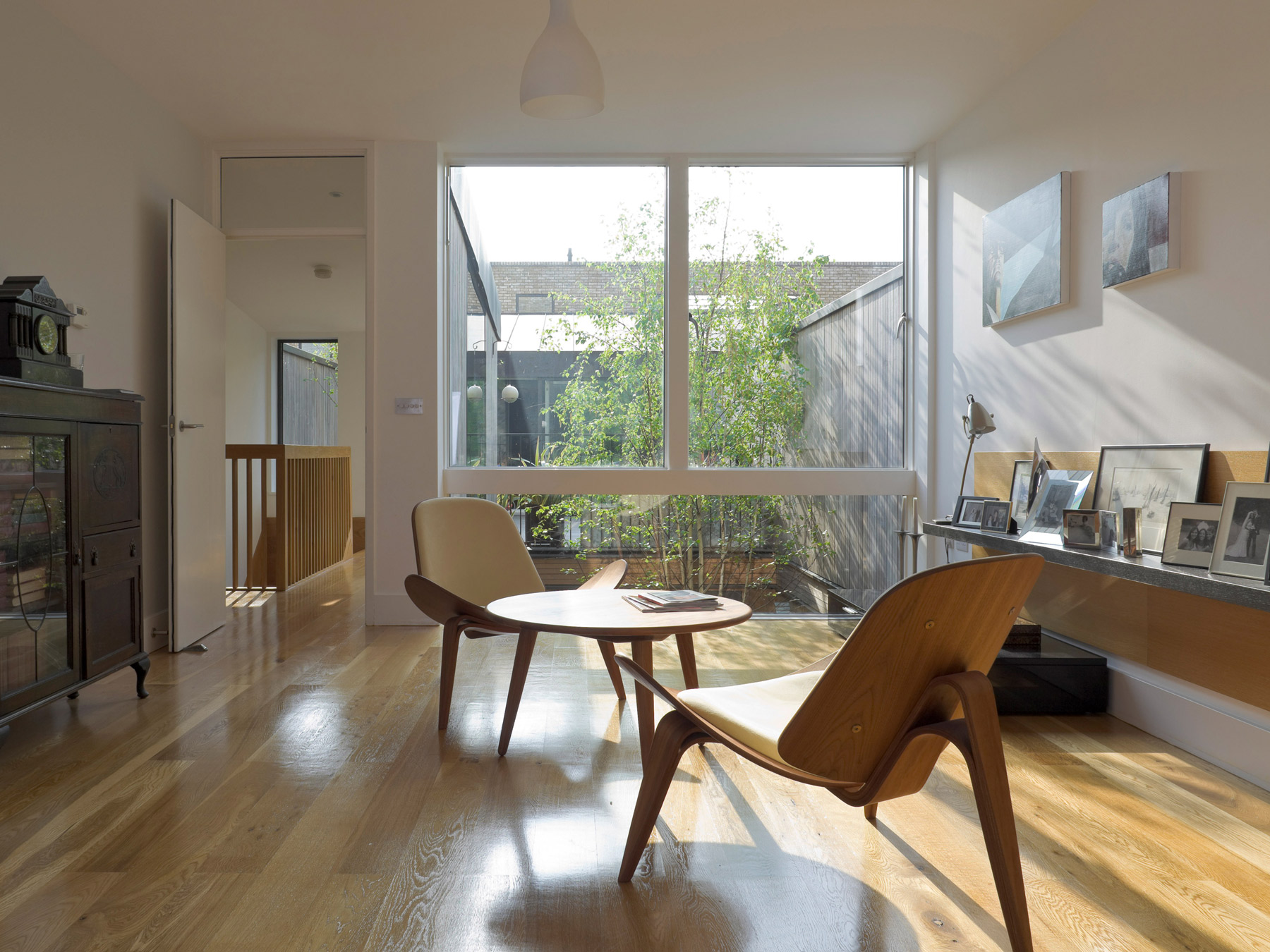
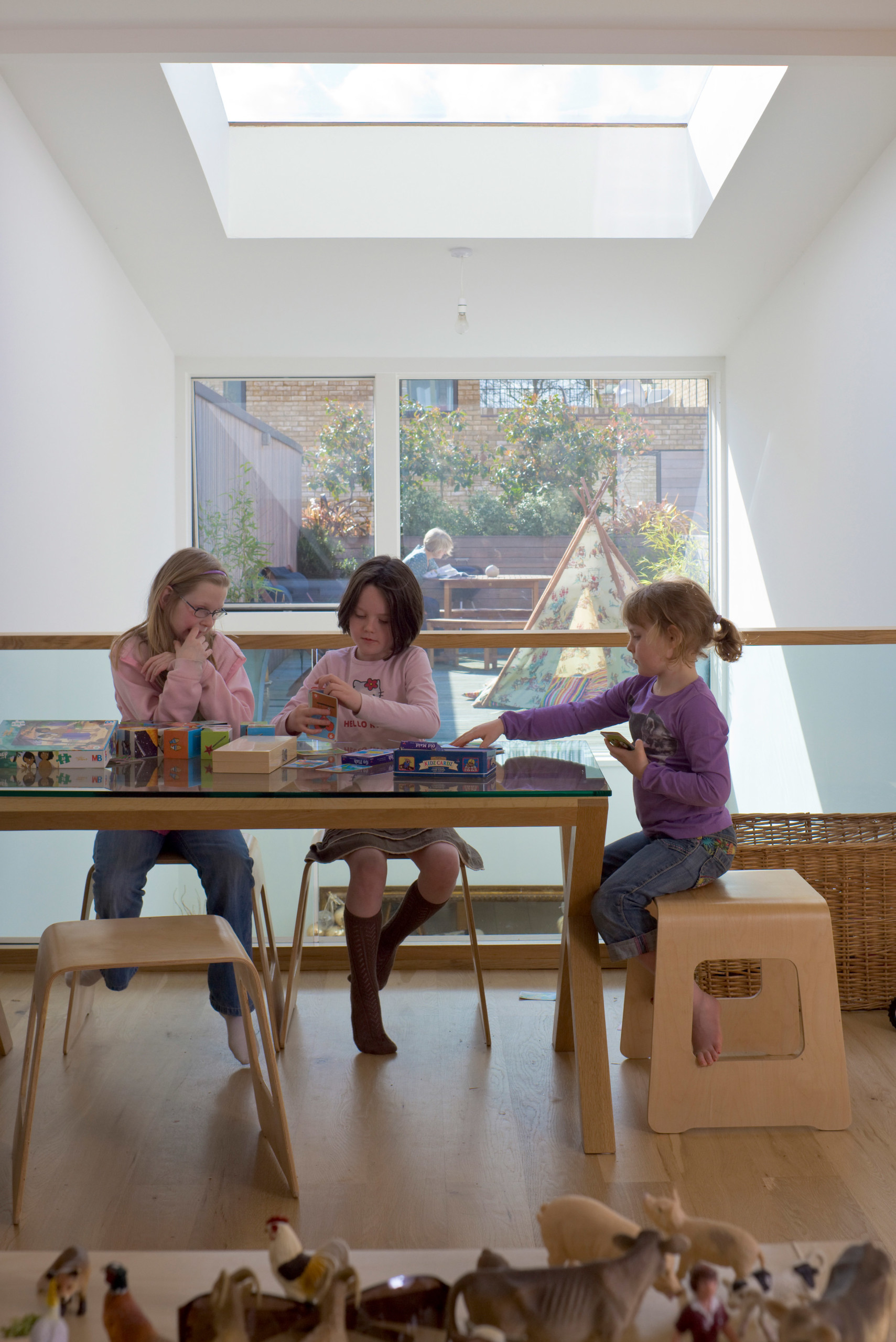
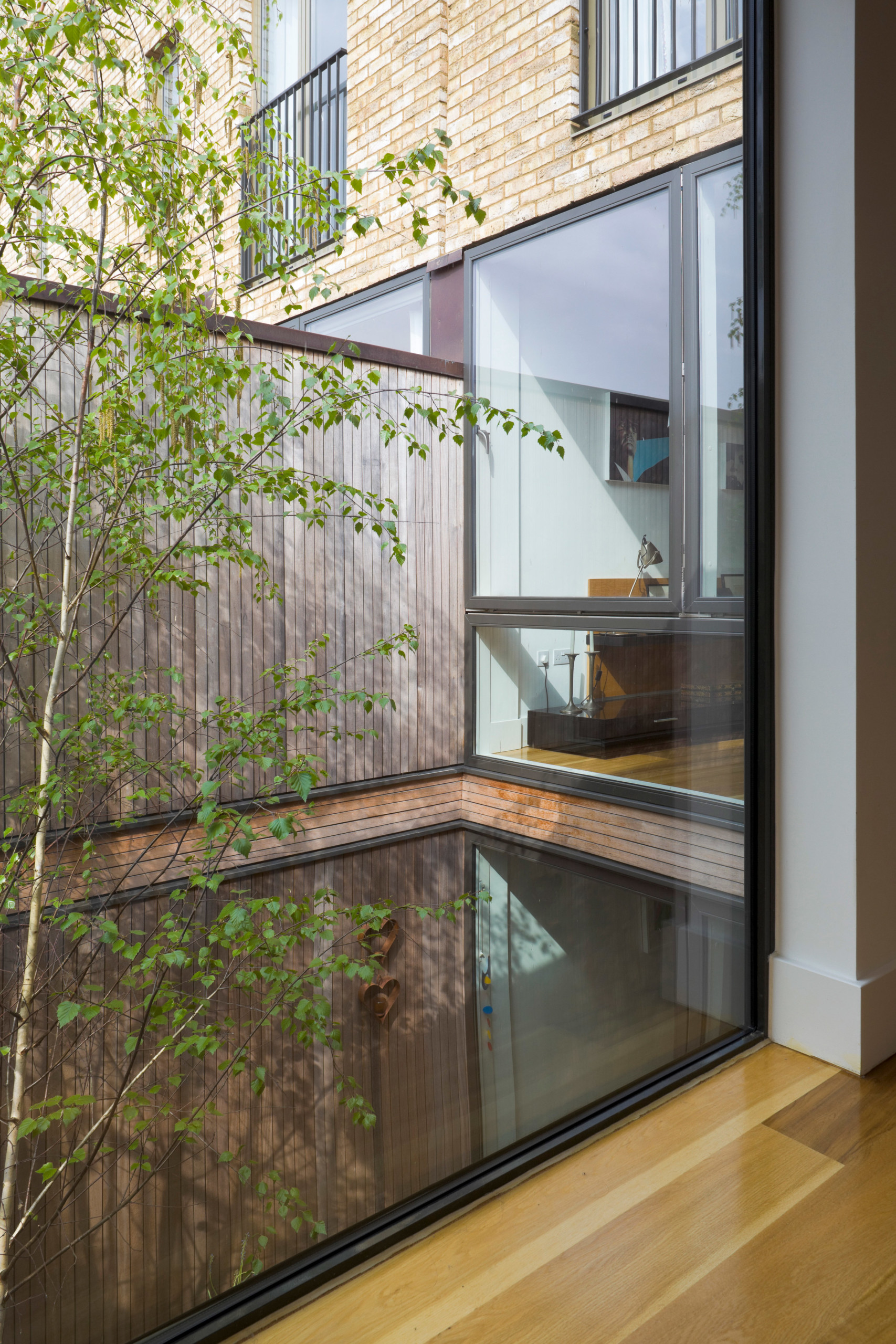
Client: Countryside Properties
Size: 34 houses
Location: Cambridge, UK
Photography: Hélène Binet, Tim Crocker, David Grandorge
Award
Stirling Prize 2006
Publication
Dwelling – Accordia, Mike Keys and Stephanie Laslett, Black Dog Publishing (2009)
