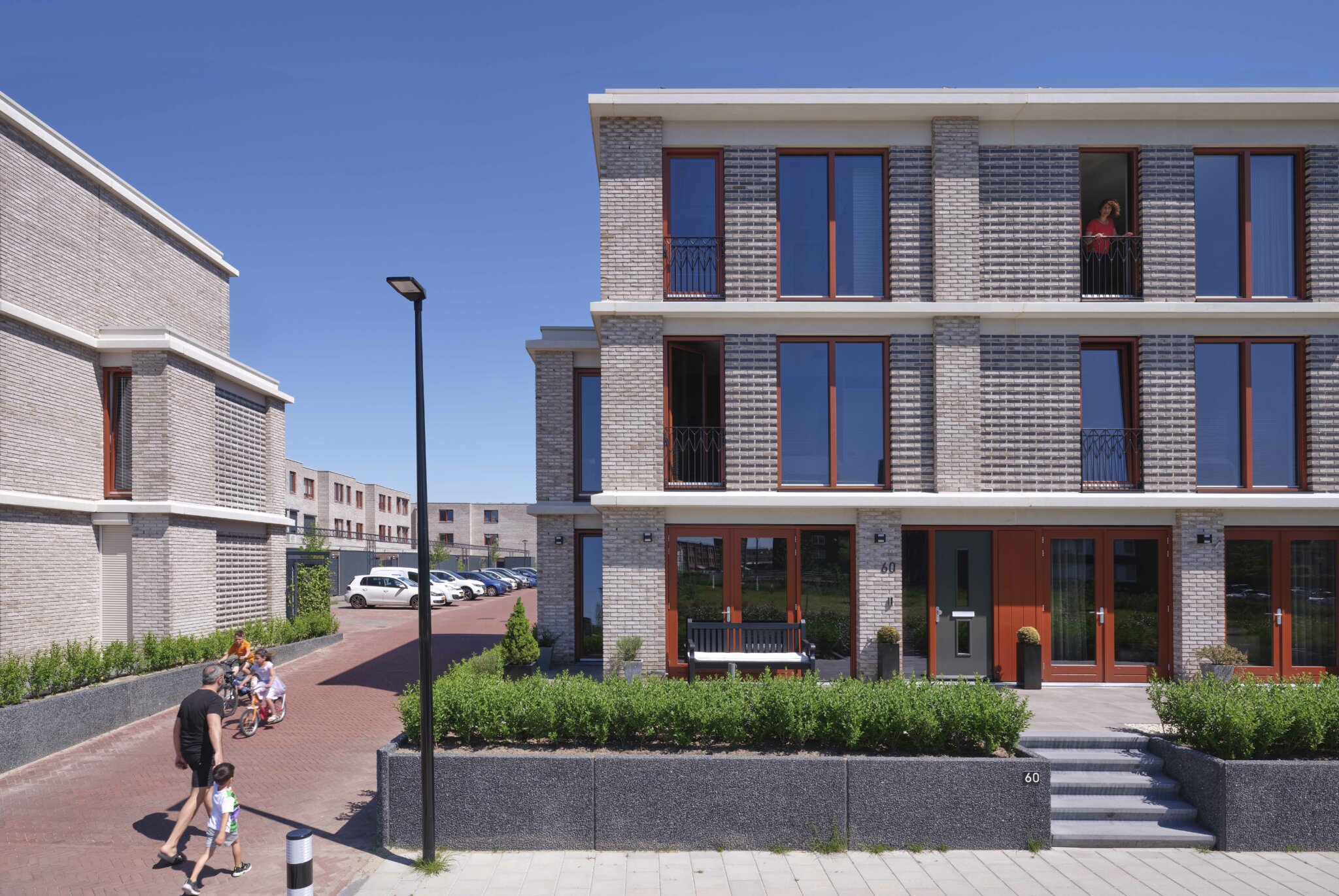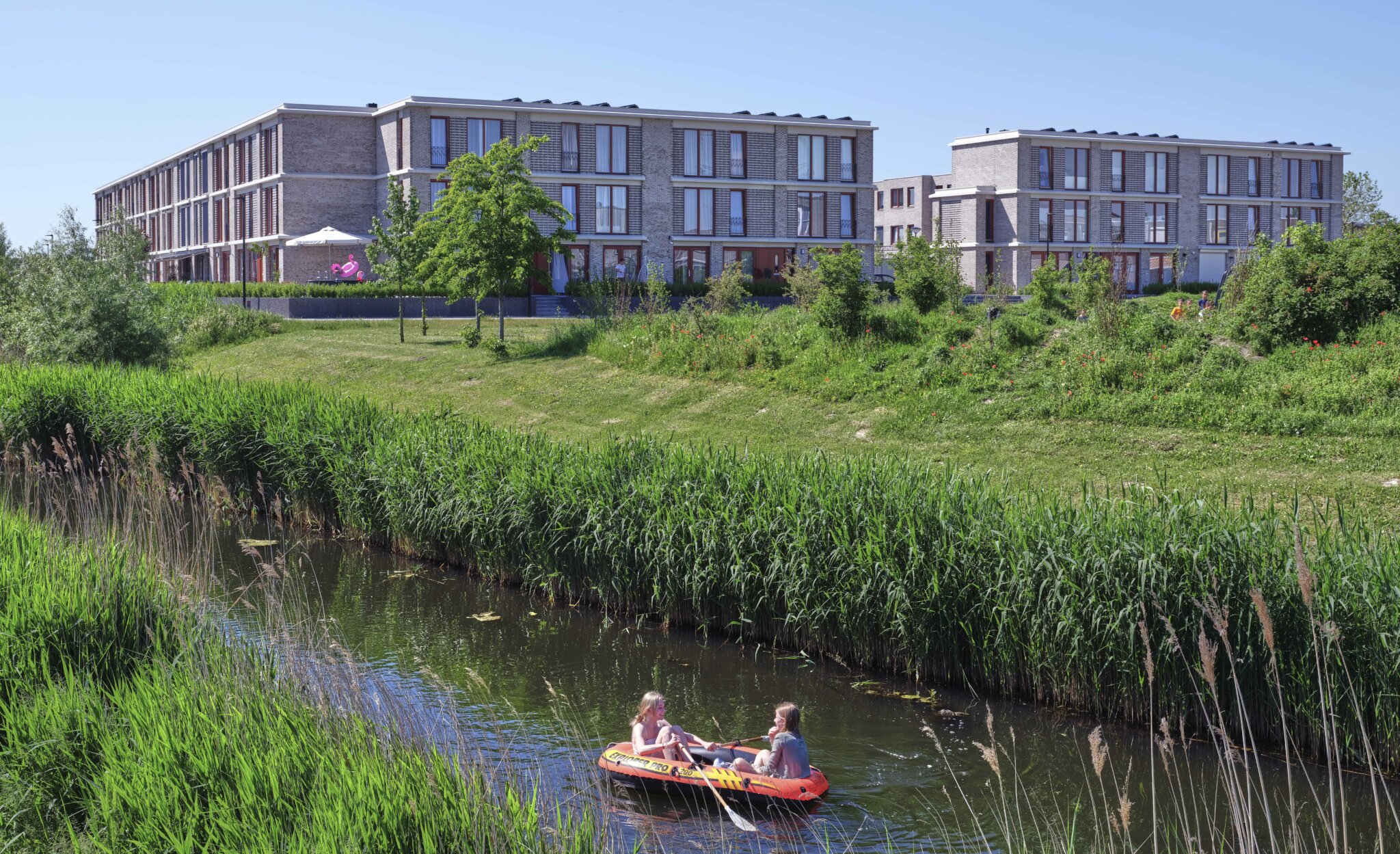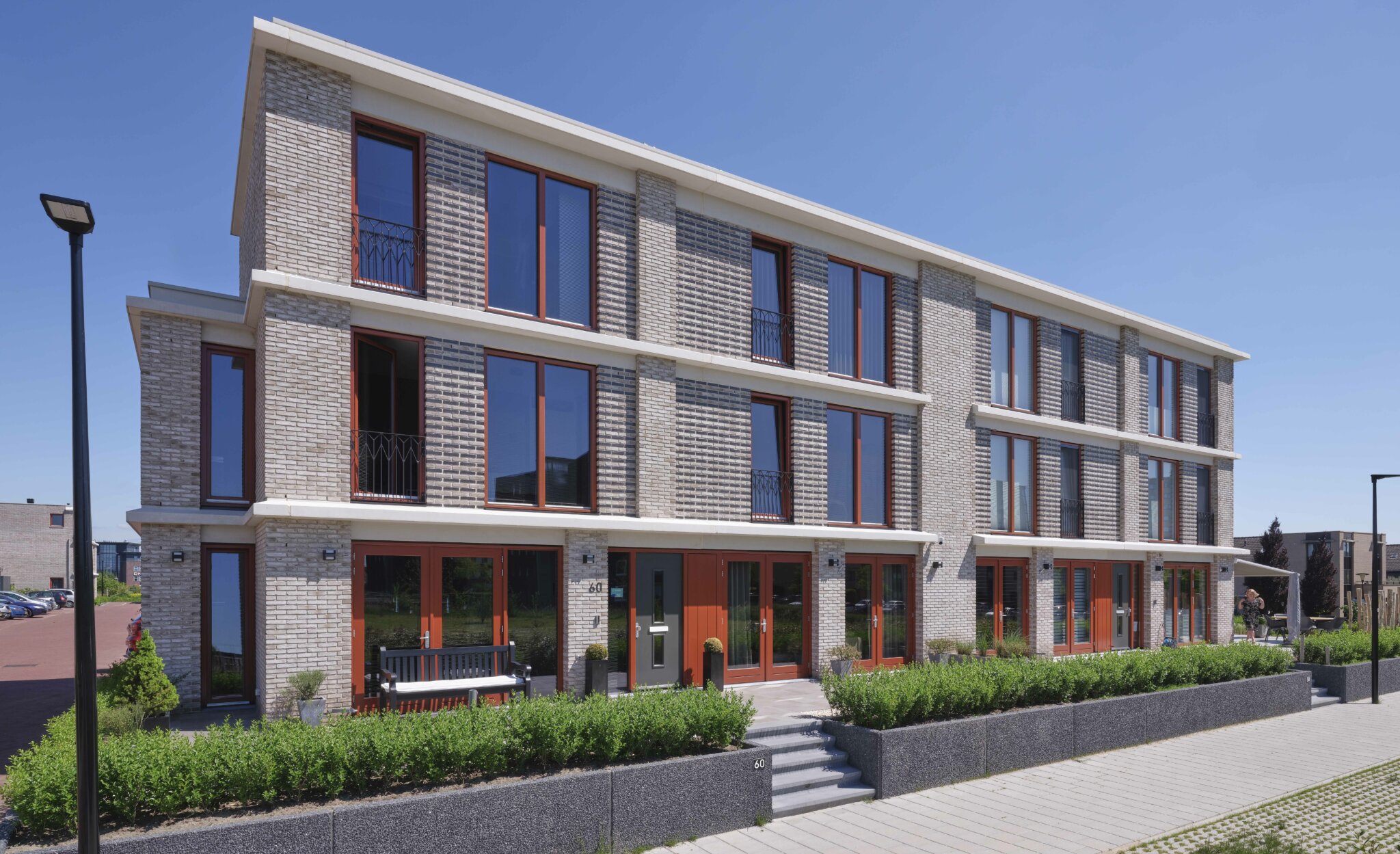Barendrecht Vrijenburg
The ensemble of 30 one-family townhouses is the last project in a series of five residential “fortresses” on the southern edge of Rotterdam. Set on a podium, the housing block presents itself as an autonomous entity in a green setting, with a good balance between the collective and the individual, the public and the private domain.
As opposed to the neighbouring blocks, the external side of the block is the formal front façade with the main entrances to each house via a generous raised front terrace. The informal courtyard elevations of the block are facing the back gardens which are accessed via a central parking space.
The block contains 3 housing types, each with their own bay width and orientation. To unify the different types, we have introduced projecting concrete bands which allow for a playful façade infill, while maintaining the unity of the block.
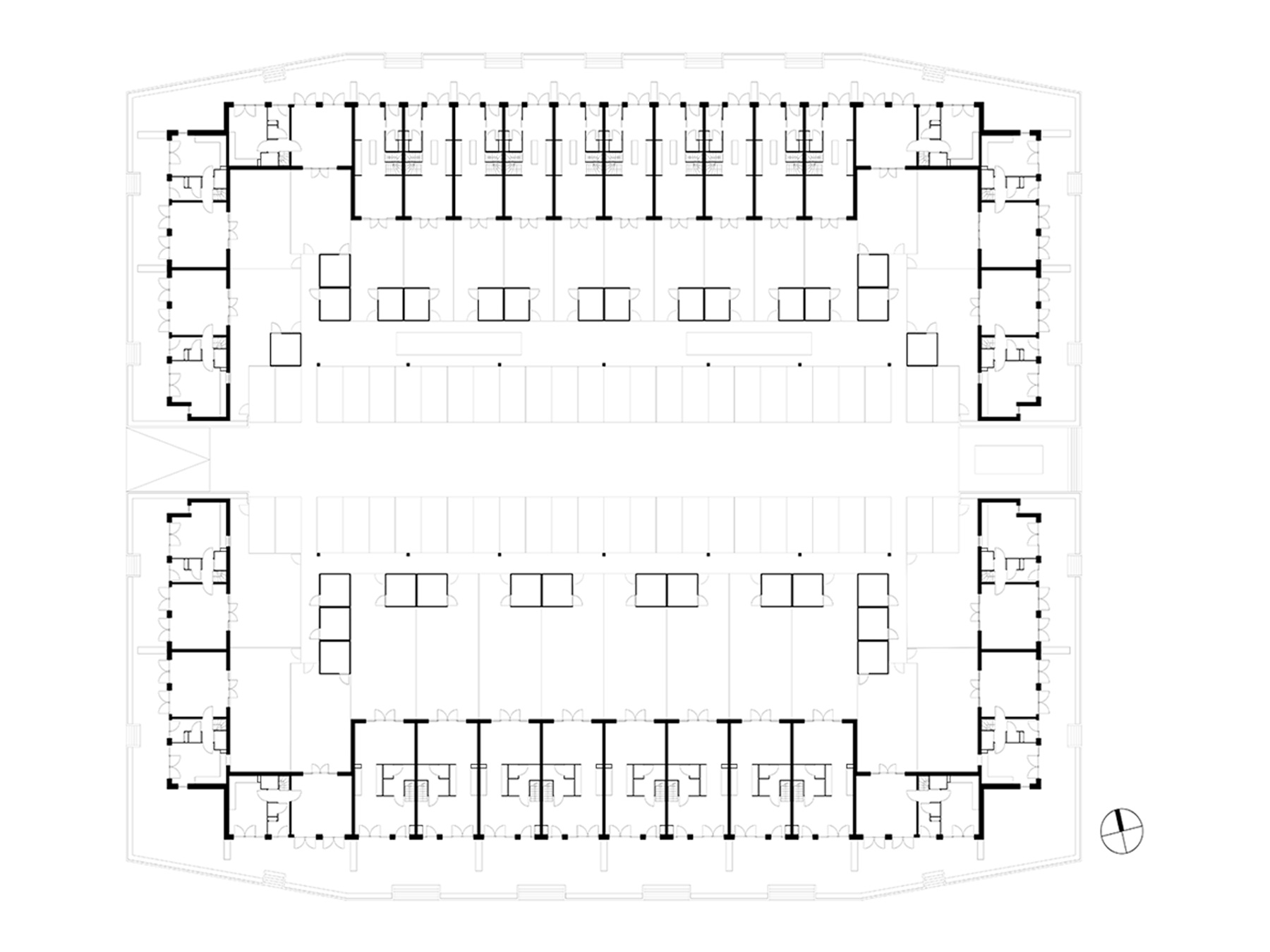
The building is made of a light grey mixed brick, which matches the colour of the horizontal concrete bands. In the reliefs of the facade the light brick is combined with a dark glazed brick, which creates depth and shadow play. The additions of orange-red coloured timber frames and decorative metal balustrades give the building a contemporary and friendly appearance.
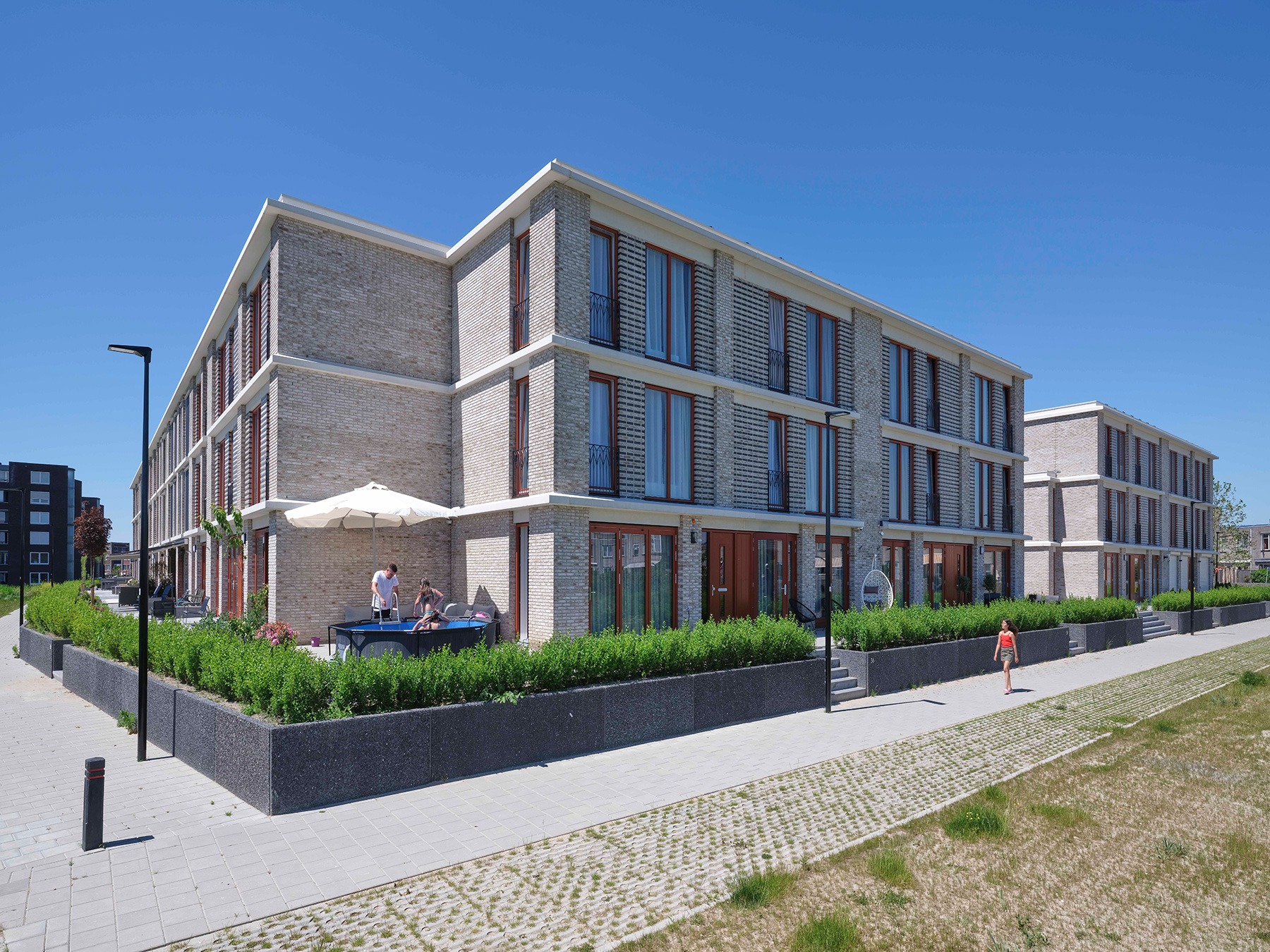
Client: BPD Ontwikkeling BV
Location: Barendrecht, Vrijenburg
Size: 30 houses, 5.680m² GIA
Photography: Jeroen Musch
