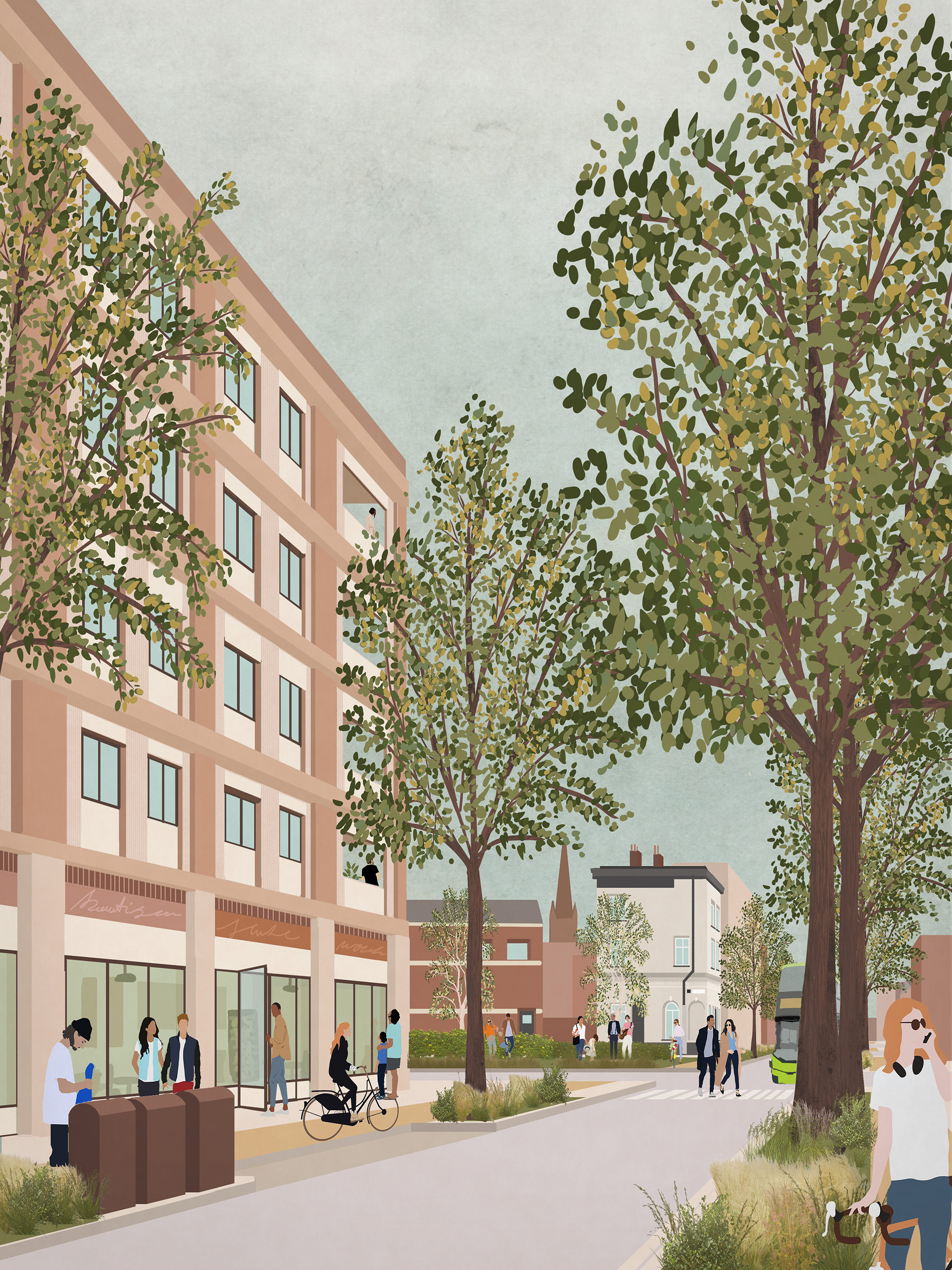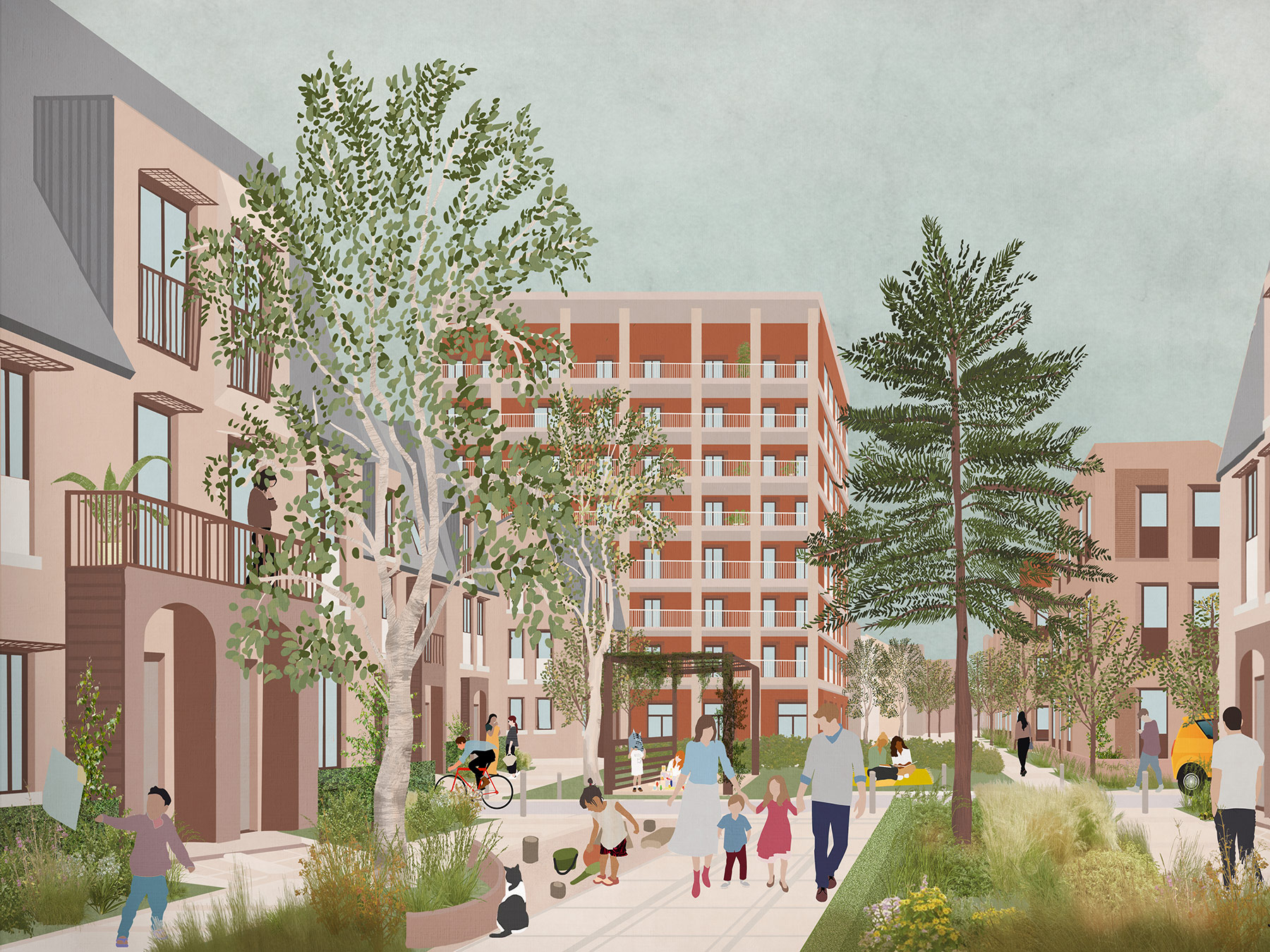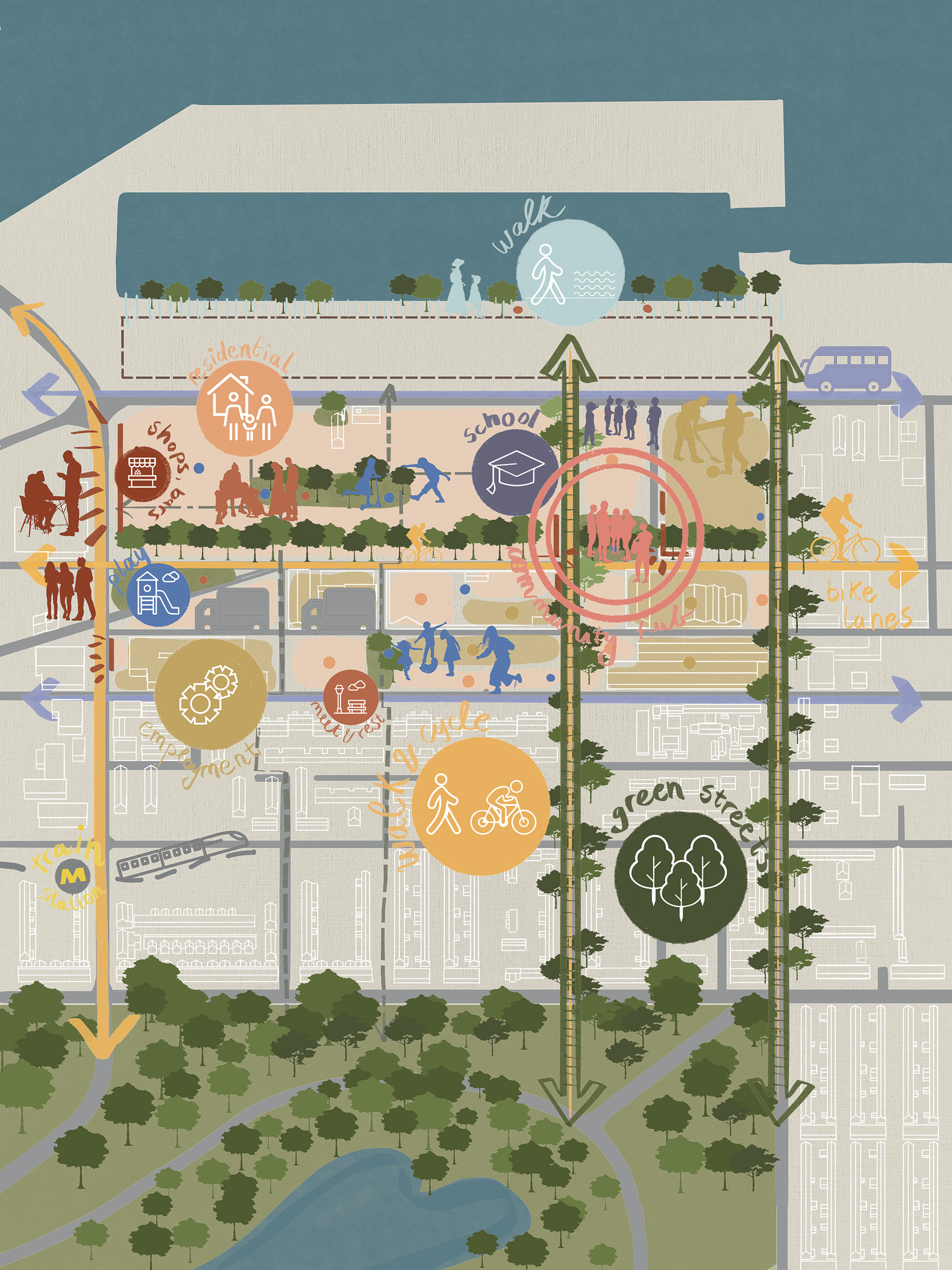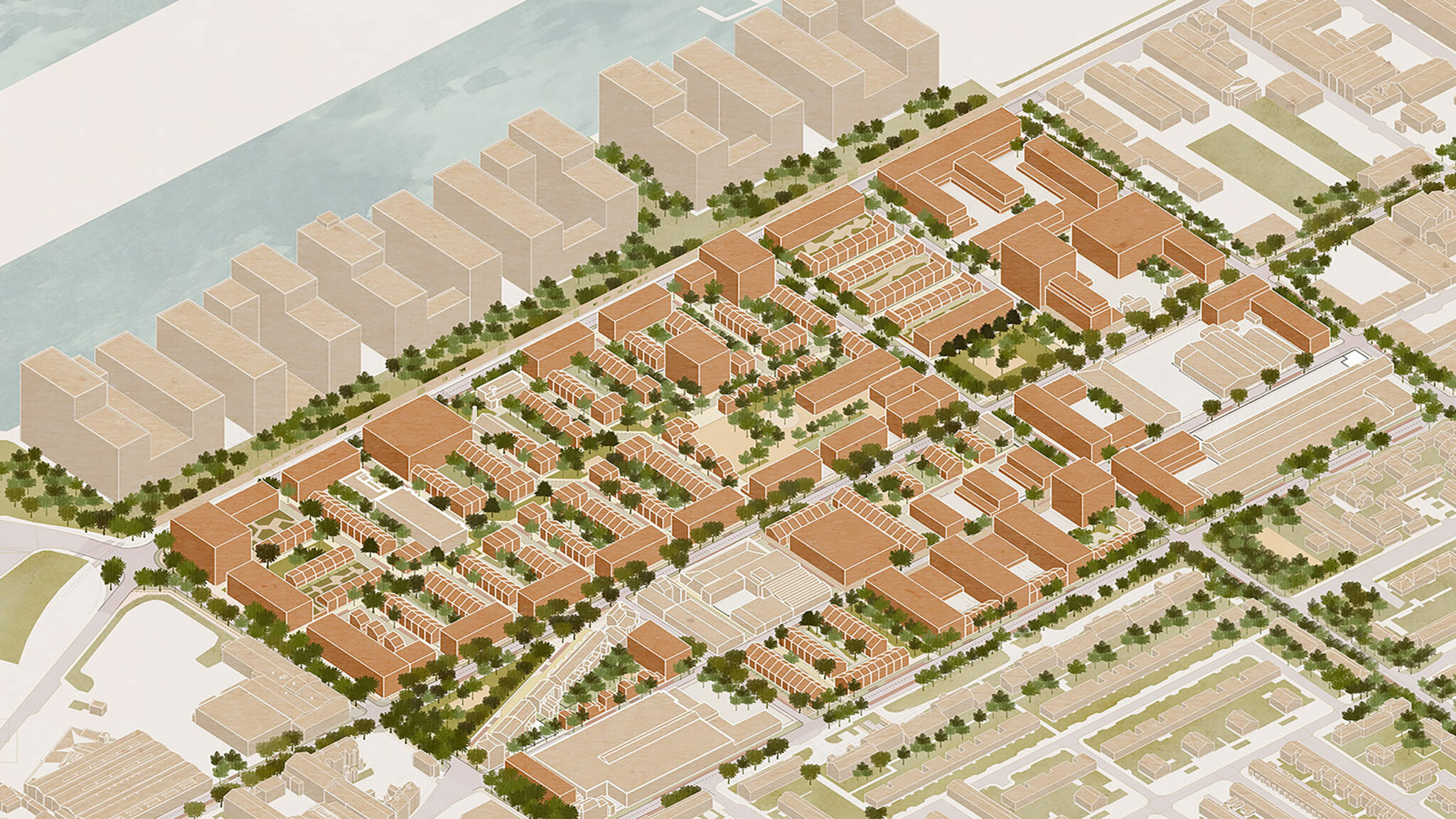Birkenhead, Cleveland Street Masterplan
A co-located family-centric industrious neighbourhood
The future of Cleveland is closely interlinked with the trajectory of the rest of Birkenhead, with the town gradually transforming into a walkable mixed-use compact environment that enables an active and local lifestyle. Cleveland will be a place where a school run means a short walk along tranquil green streets, a daily commute a five-minutes cycle to central Birkenhead or a five-minute train ride into central Liverpool, and the evening after work can be spent in a local playground, restaurant, leisure centre or a cinema, all within 15 minutes of home – door to door.
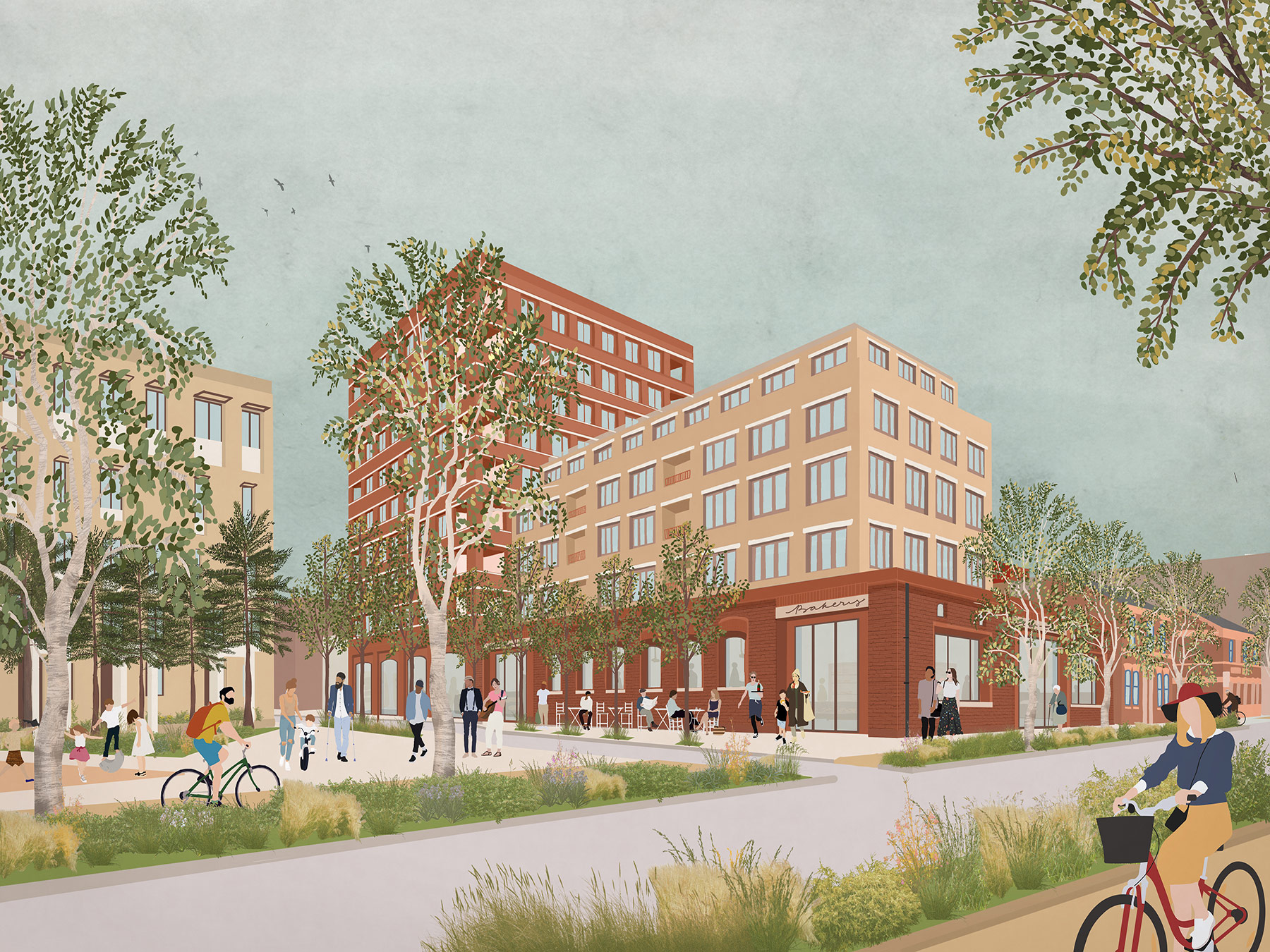
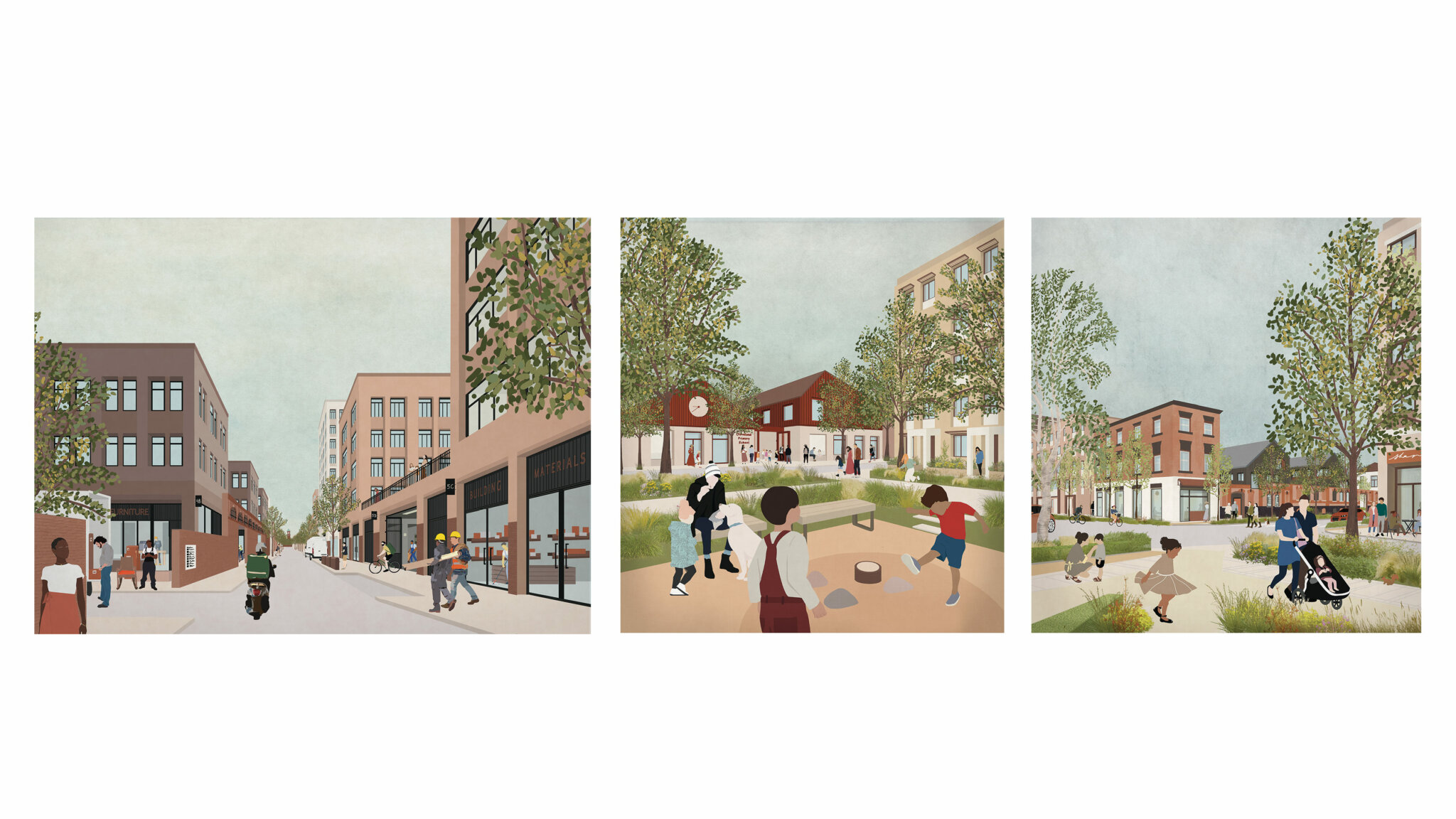
New family homes
An antidote to suburban family life on a cul-de-sac, Cleveland will be designed with families in mind to unlock a lifestyle unachievable in the suburbs. With relatively high building density needed to foster an active and dynamic community, dwellings will come in a range of compact typologies. Half of them will nevertheless be house-like, be it terraced houses, ground floor maisonettes or top-flood duplexes with views over Birkenhead. In total, approximately 60% of dwellings will be family-sized. A mixture of smaller one and two bedroom dwellings will encourage people of different needs and ages to live in the area.
