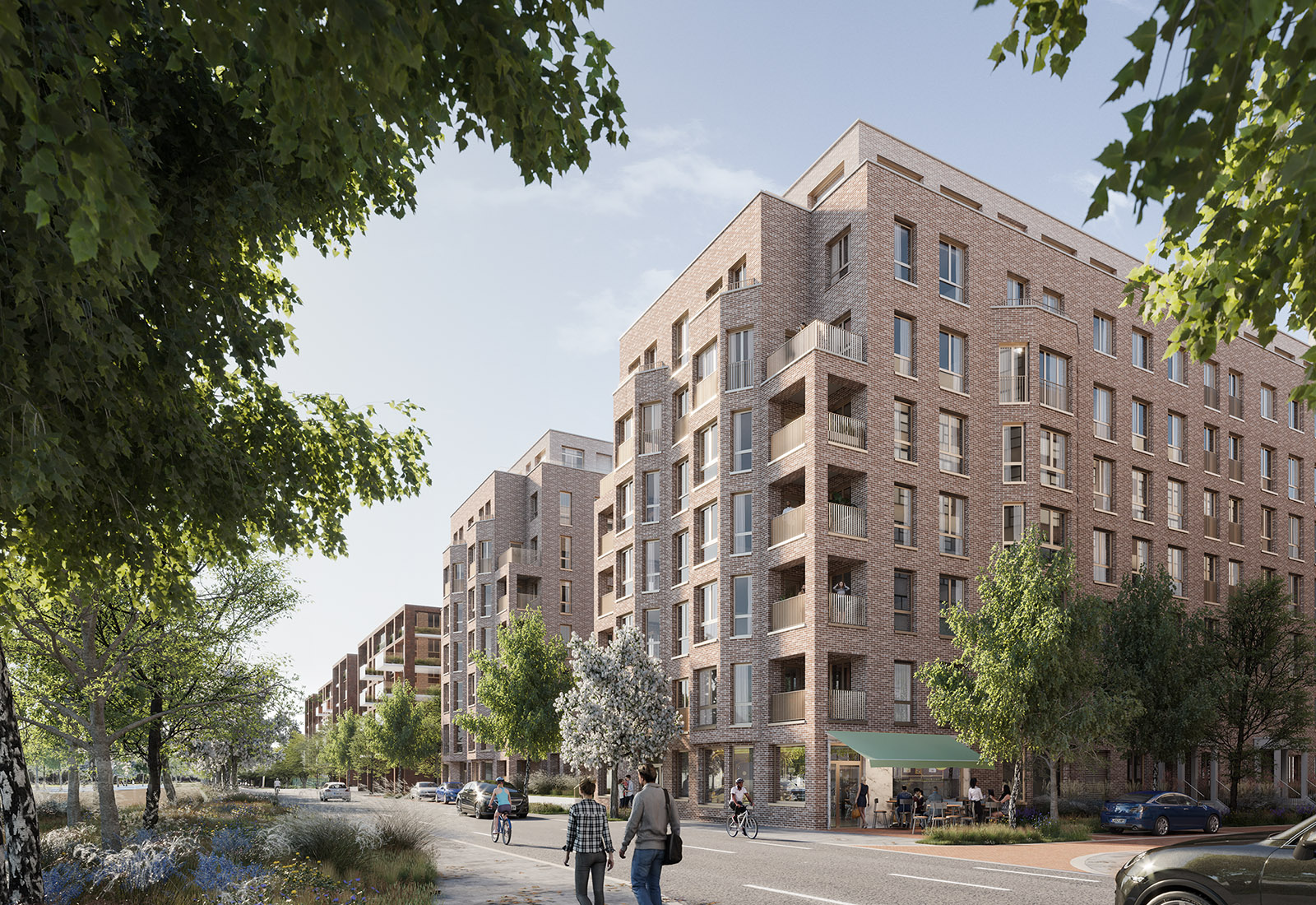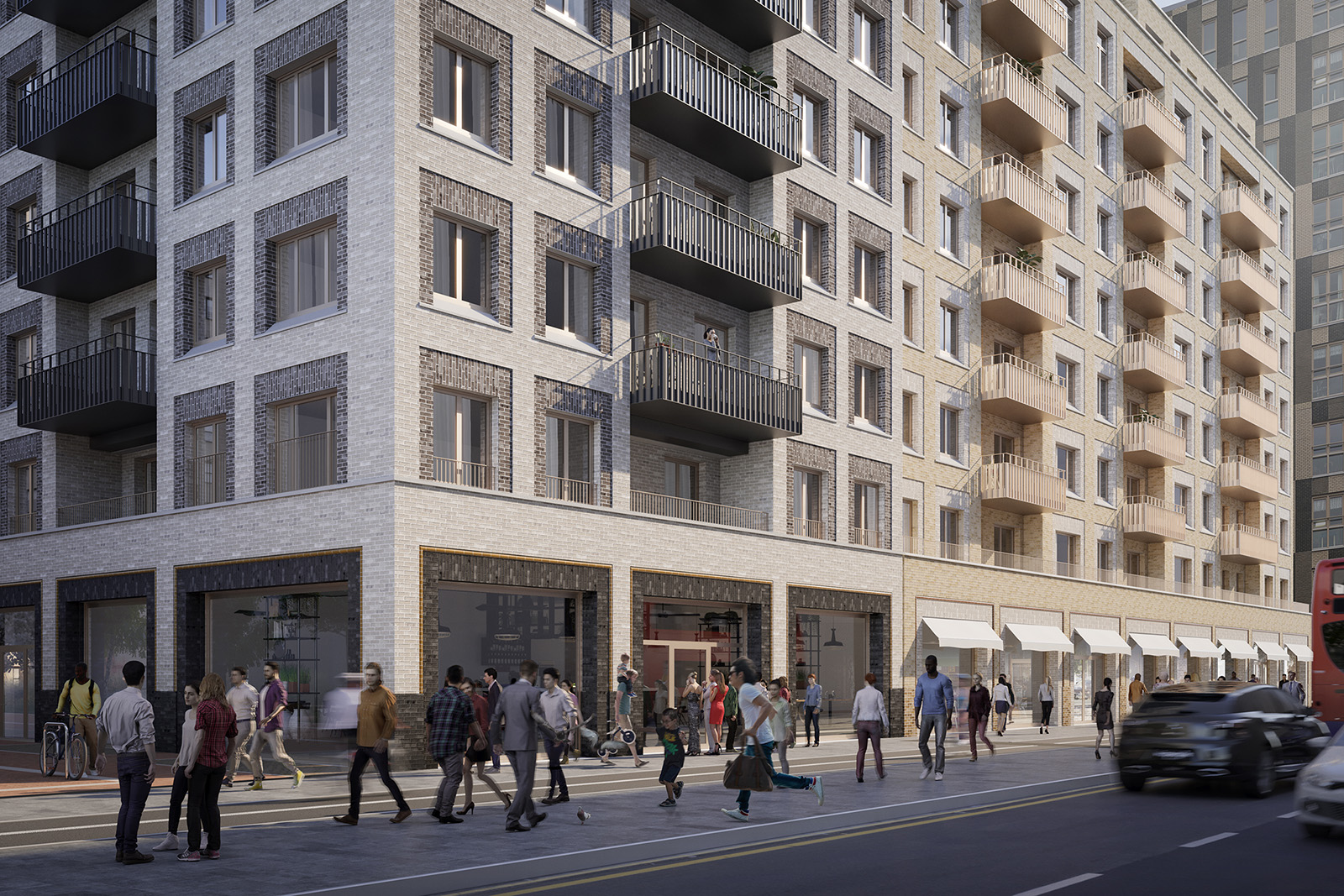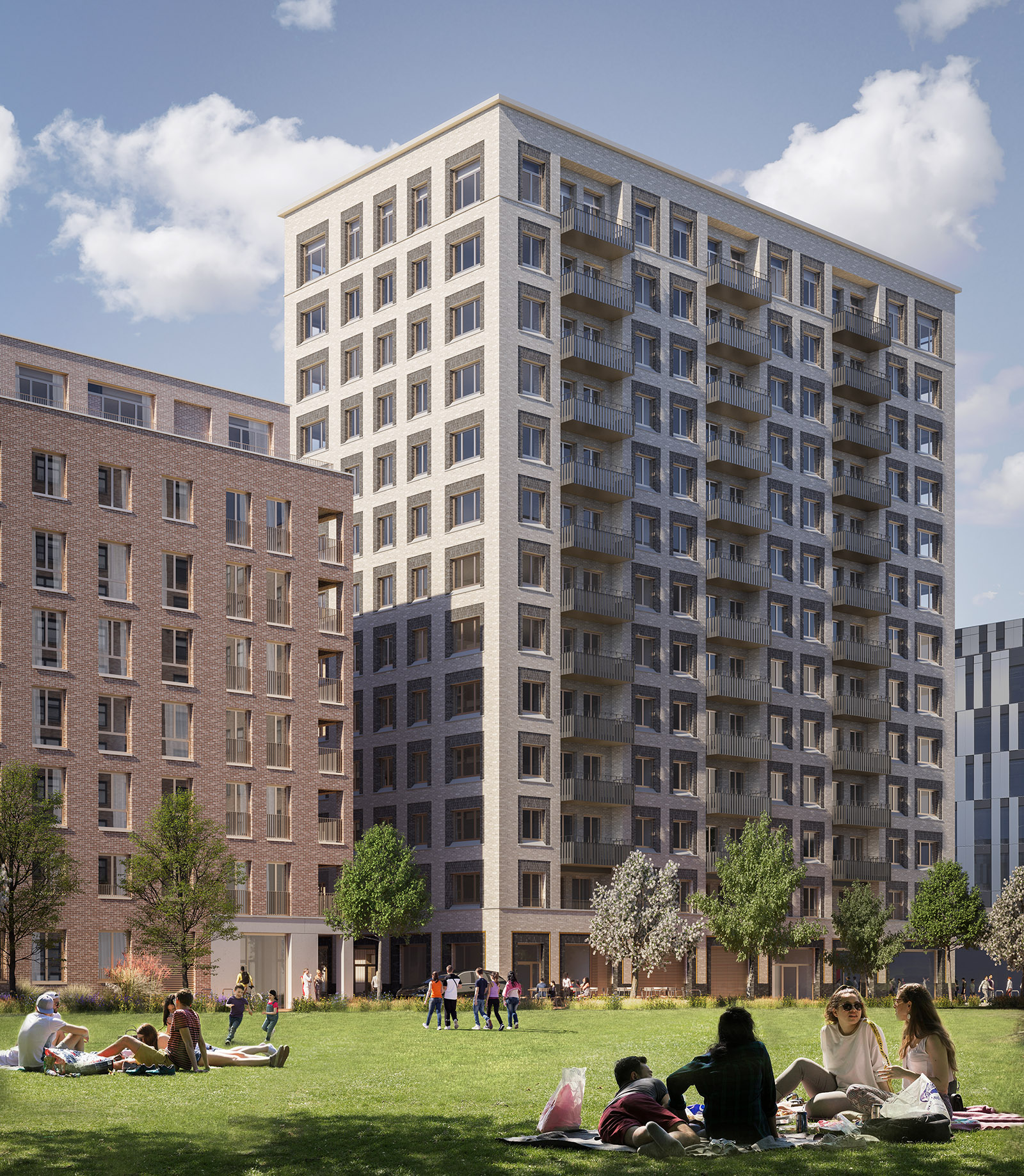Brent Cross Town Plots 12 & 202
A new neighbourhood in the heart of Brent Cross, Northwest London.
Brent Cross Town will see the former 1970’s shopping centre site spanning 180 acres evolve into an entirely new neighbourhood in the heart of Brent Cross Cricklewood regeneration programme. It is a joint venture between Argent Related and Barnet Council to develop a large-scale mixed-use development with new homes, retail, and commercial space as well as improved schools and greenspaces in the area. The masterplan will be served by the new Thameslink Brent Cross West station.
We are designing the first two buildings, Plot 12 and Plot 202, that will act as a benchmark for the future masterplan and provide 290 homes, ranging from studio flats to 4-bedroom apartments.
Plot 12 is made up of two 12 and 9 storey blocks to form an L shaped building and Plot 202 a U- shaped structure representing the face of the development from the south. The blocks sit adjacent to each other and mediate between the larger scale of the proposed High Street South and that of the existing houses on Clitterhouse Crescent. A pocket park with children’s play area runs between the two buildings.

Robust Mansion Blocks
The two blocks are considered a family of related blocks, similar in their solid brick façades of simple robust composition, with different but complementary brick colour. The light red brickwork of Plot 202 gives the building a strong but not overwhelming presence on the park edge. The light grey and buff bricks of Plot 12 maximise light levels in the Pocket Park. Ground floor communal and private entrances and shop fronts will be accented with pigmented precast concrete
A District Energy Centre
The wider development includes a district heating network, a coloured metal wrap, designed by IF_DO. It comprises high efficiency boilers within the Energy Centre and plate heat exchangers within each Plot to provide low temperature heating & hot water.

Client:
Related Agent
Location: Brent Cross, London
Size: 0.88 Ha
