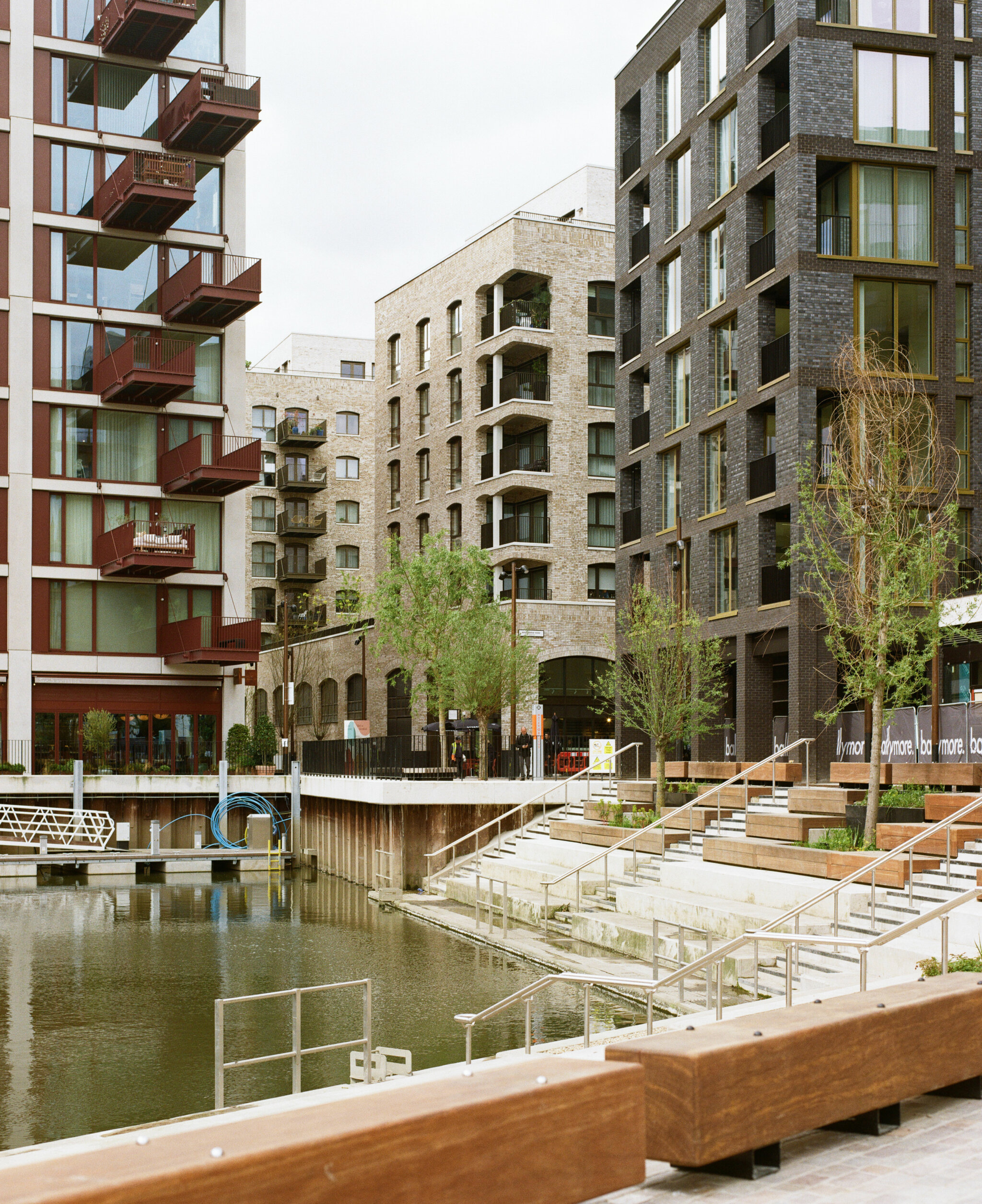Brentford Masterplan
A collaborative masterplan alongside Brentford’s waterside
Maccreanor Lavington, AHMM, Glenn Howells Architects and Grant Associates have co-authored a masterplan for the regeneration of Brentford High Street centered around the rich industrial heritage of the area. The Brentford Project for Ballymore is a major mixed-use west London waterfront development, regenerating a 12-acre site into a vibrant destination comprising 900 homes, restaurants, cafés and leisure opportunities with views across the surrounding landscape, water and greenery of west London.
Connecting High Street and River
The masterplan reinstates lost connections from the High Street to the River Brent, Grand Union Canal and inland waterways to the south which help re-establish new characterful street patterns that echo historic working yards. Extensions to the Thames path will also open new walking routes along the water’s edge creating a welcoming environment for locals and visitors alike.

Block B
Maccreanor Lavington have designed Block B, one of the first blocks in the first phase of the masterplan. It includes the refurbishment and conversion of several historic buildings fronting onto Brentford High Street. The new mixed-use building includes over 900m2 of high street retail and independent local shops. On the upper levels, the 113 new homes are located around a communal courtyard in blocks varying between five, six and seven storeys in height.






