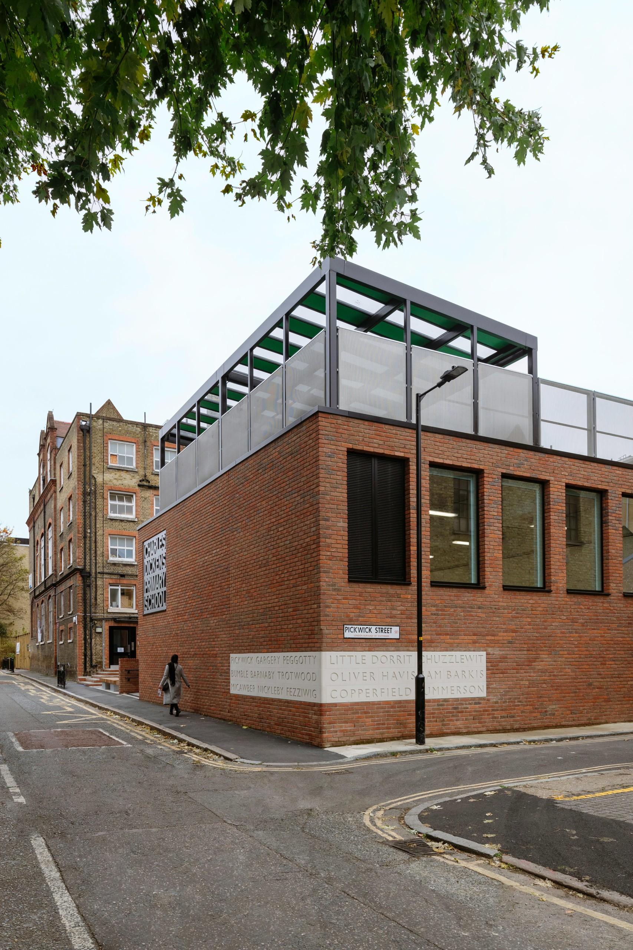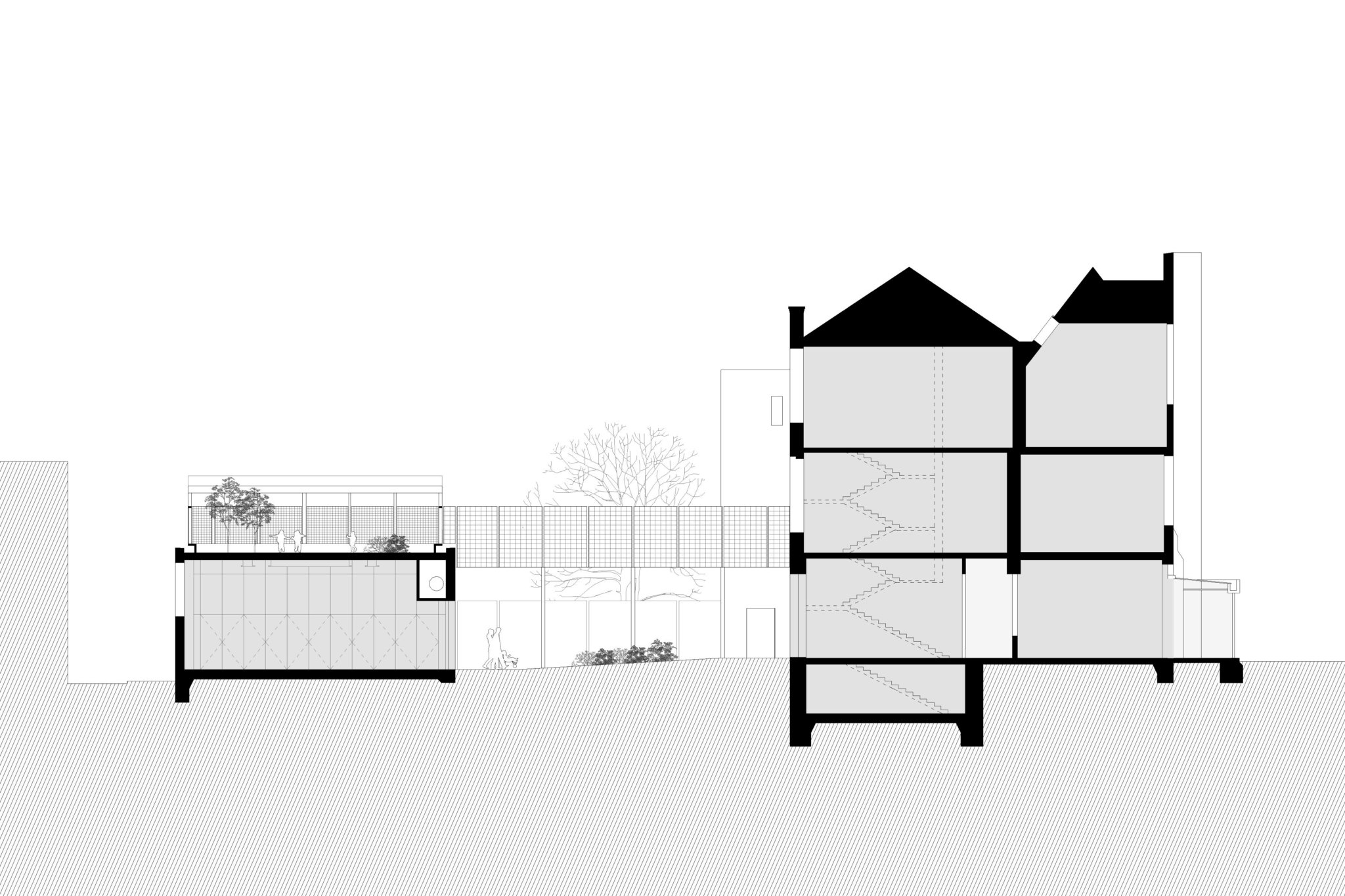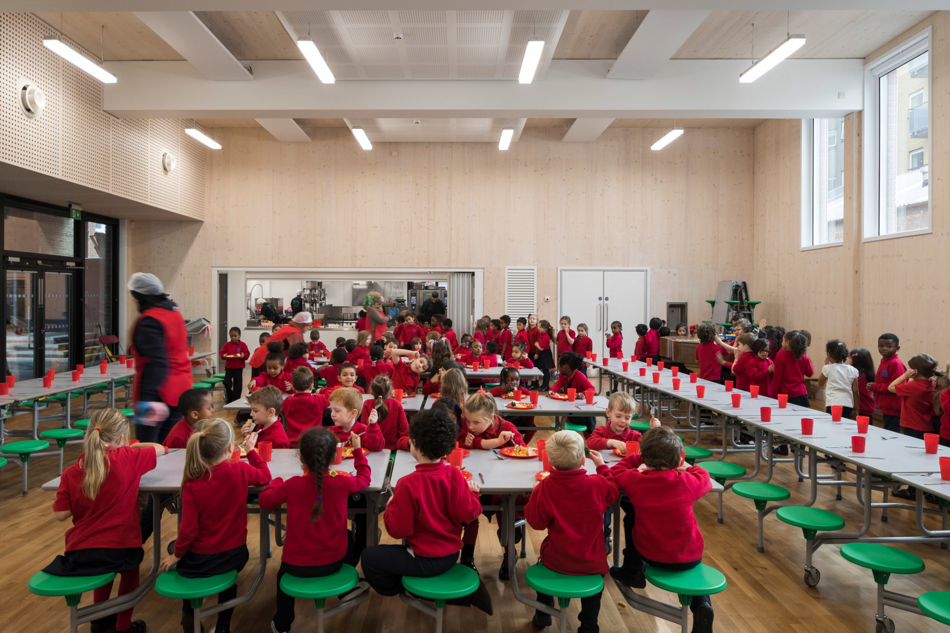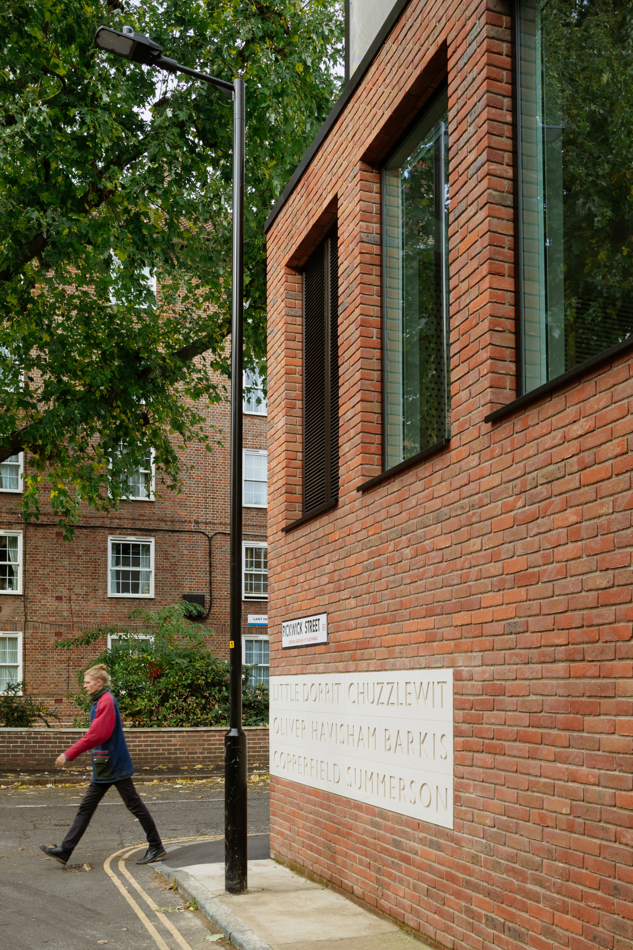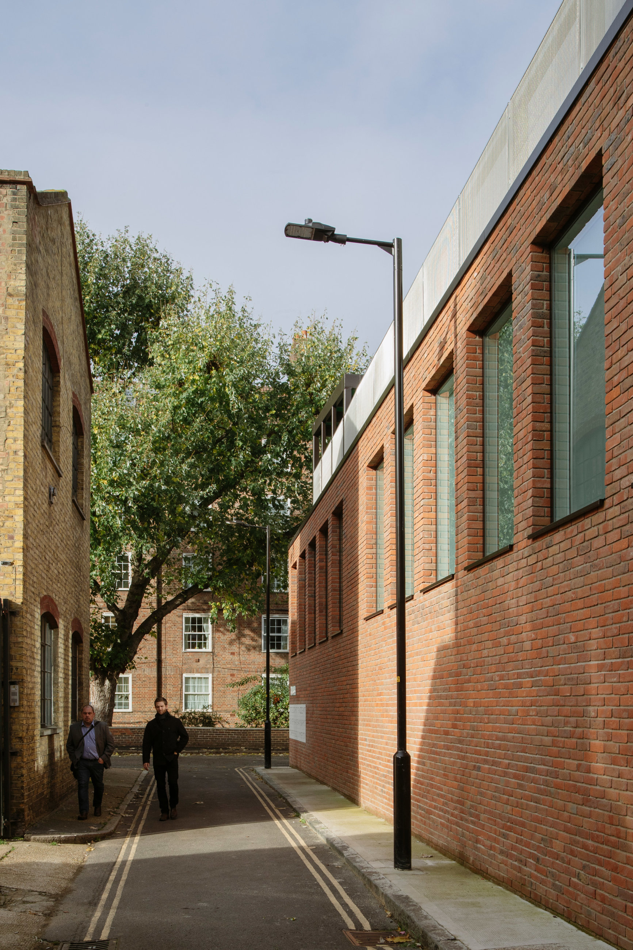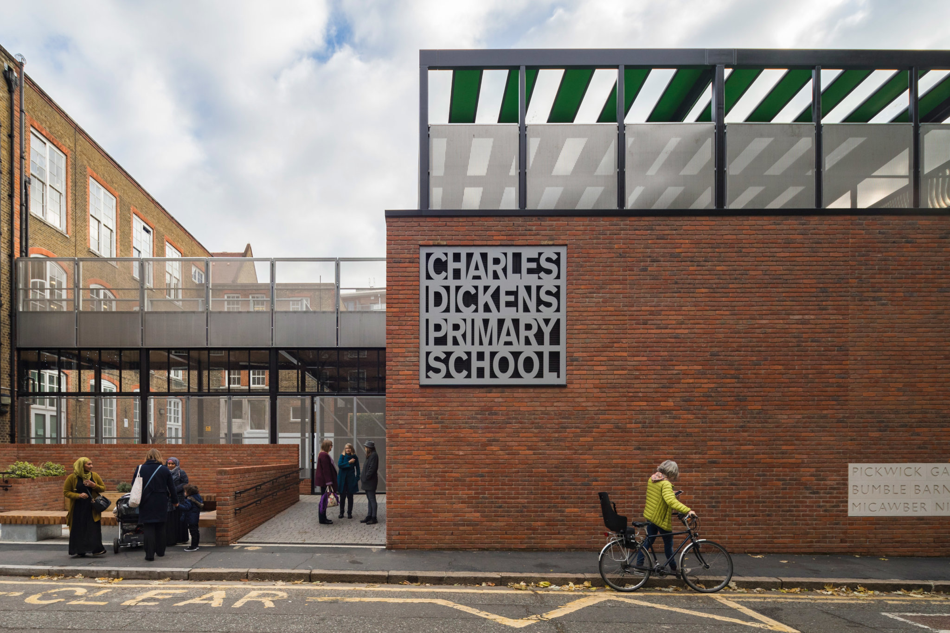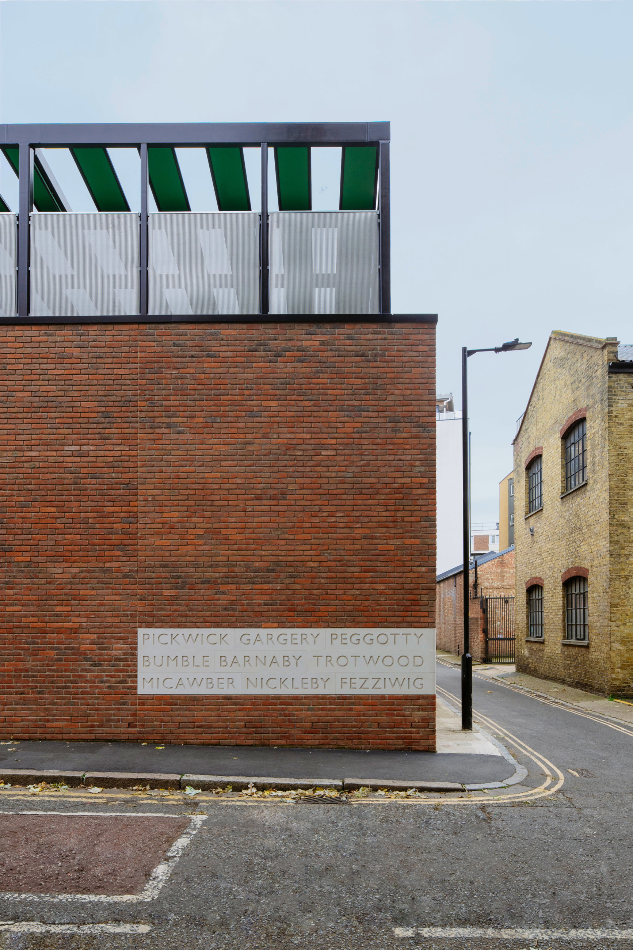Charles Dickens School
Our expansion of Charles Dickens Primary School has re-imagined the Board School typology to deliver a flexible, accessible and engaging building with a learning environment that finally meets the great expectations of this outstanding school.
Play Positive
Seeing the significant value of outdoor play space as a learning resource at this tightly packed inner-city school, we were keen that it be retained. We set ourselves a brief for a ‘play positive’ expansion, ensuring the project caused no loss of outdoor area by making the most of the school’s existing built assets.
Smart Phasing
To unlock potential in the existing building, refurbishment ‘micro-projects’ were undertaken to create new classrooms, resource spaces and WCs. Spread over two years these projects avoided the need for temporary accommodation and focused the project budget on long-term gains for the school. Supporting the targeted refurbishment, a large new hall was built hard against the site boundary, replacing piecemeal outbuildings and service yards. The location allowed a rational volume uncompromised by complex interfaces and now provides an easily managed stand-alone building for community use.
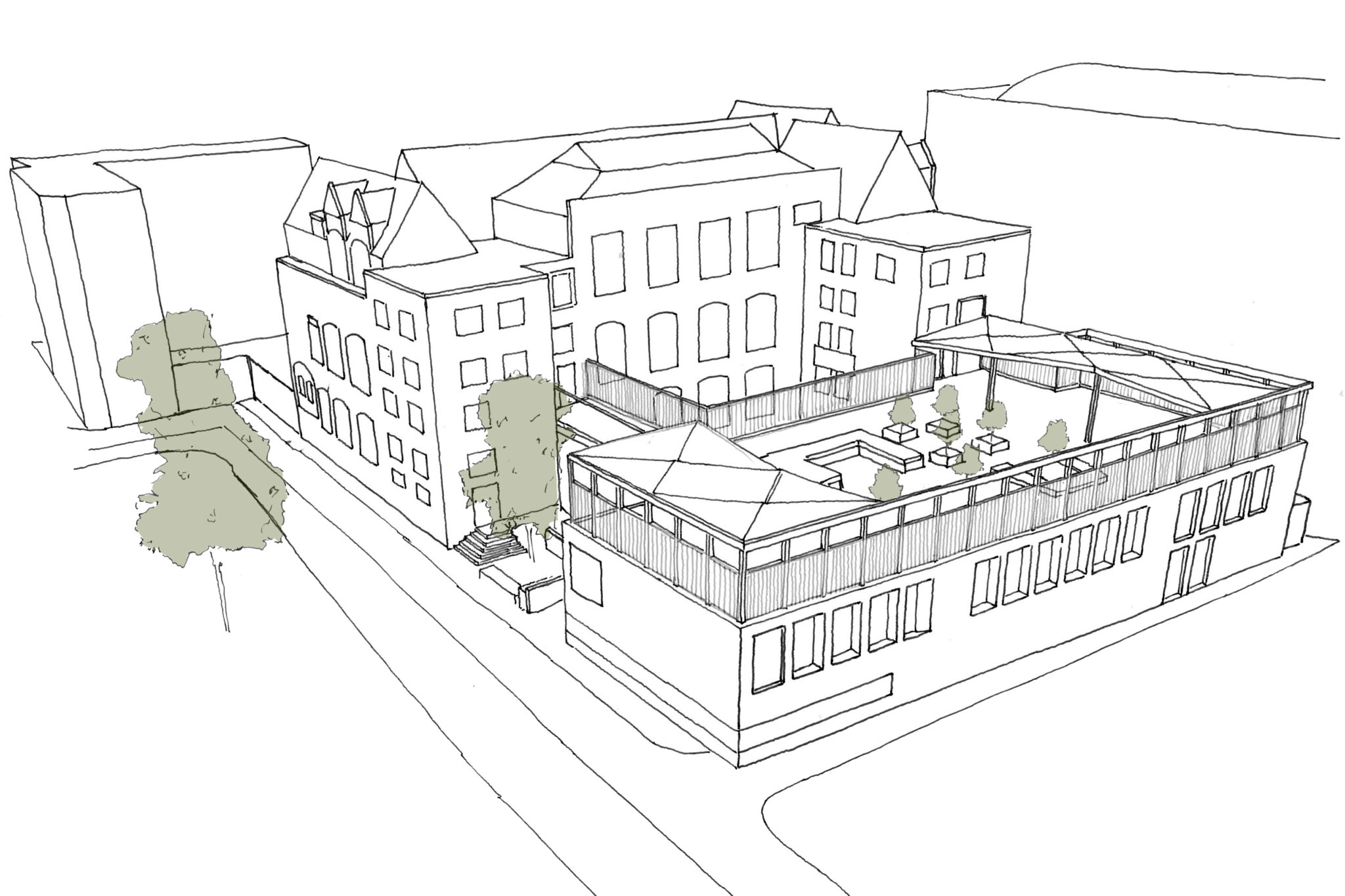
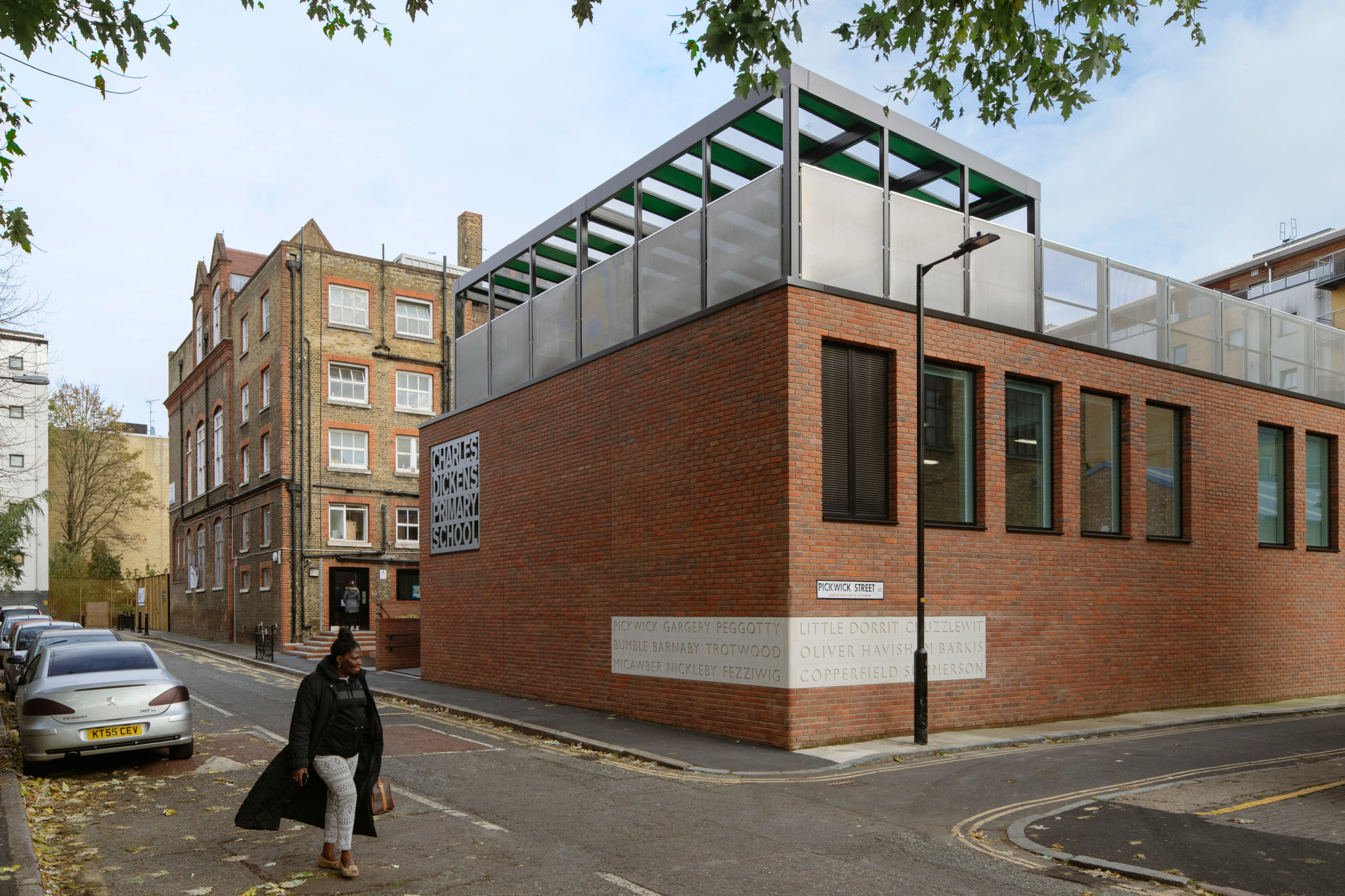
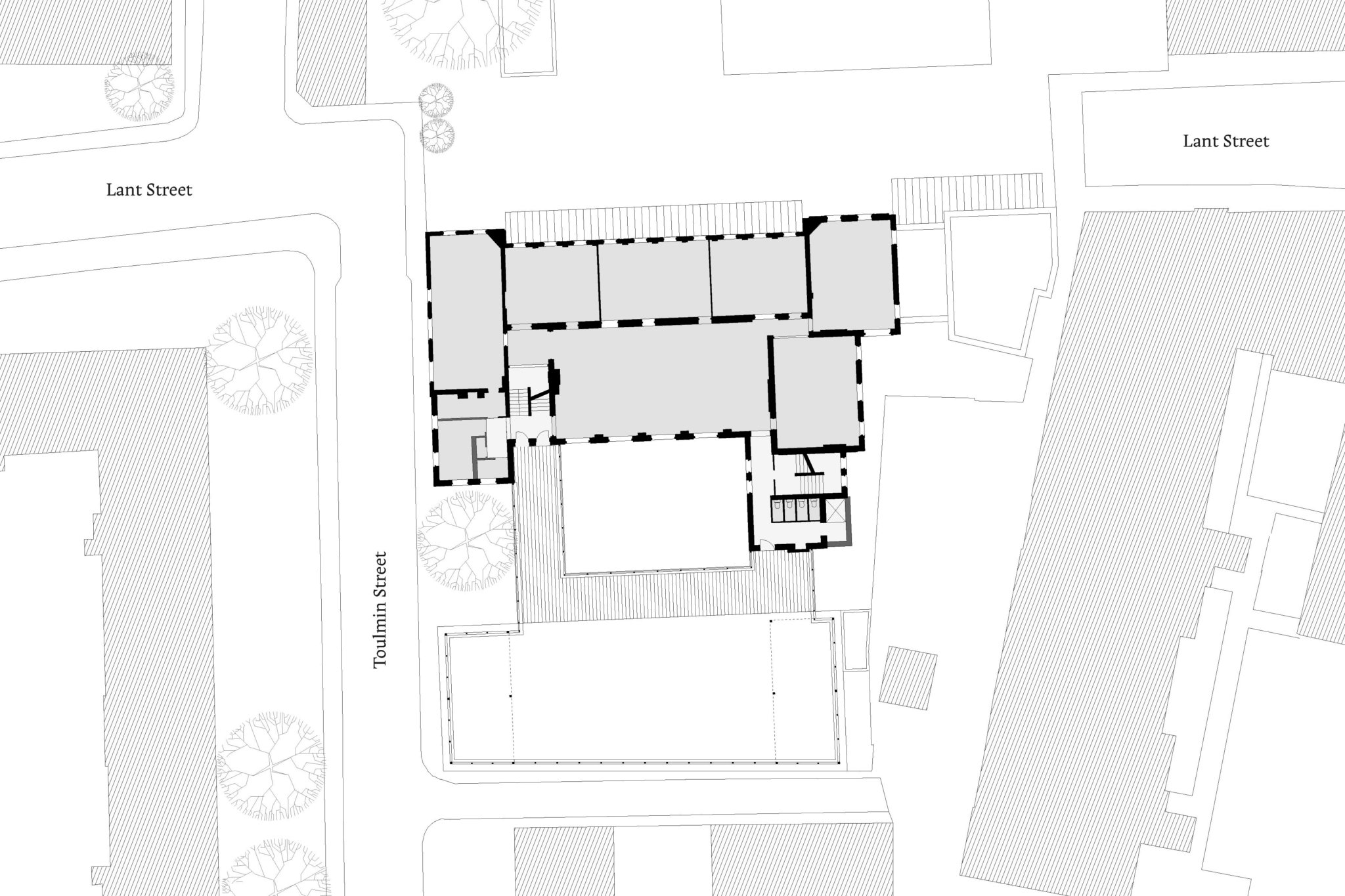
A New Level of Play
The playground ‘lost’ to the hall was elevated to first floor level as a vast new rooftop garden. Two wide bridges create an immediate link to teaching spaces giving children on the first-floor direct access to outdoor learning for the first time in over a century of the school’s existence. The bridges create double decker play – achieving the impressive feat of an overall gain in outdoor space alongside an additional 633sqm of indoor space.
Front to Back
A previous expansion of the school site had reversed the school’s relationship with its surroundings, with the main entrance on what was historically the rear façade. In response, a generous new forecourt has been provided, extending the public realm with a space for parents and carers to gather. The new presence is reinforced by feature Portland stone signage – the names of each class, all Dicken’s characters – in a fitting link to the area’s history.
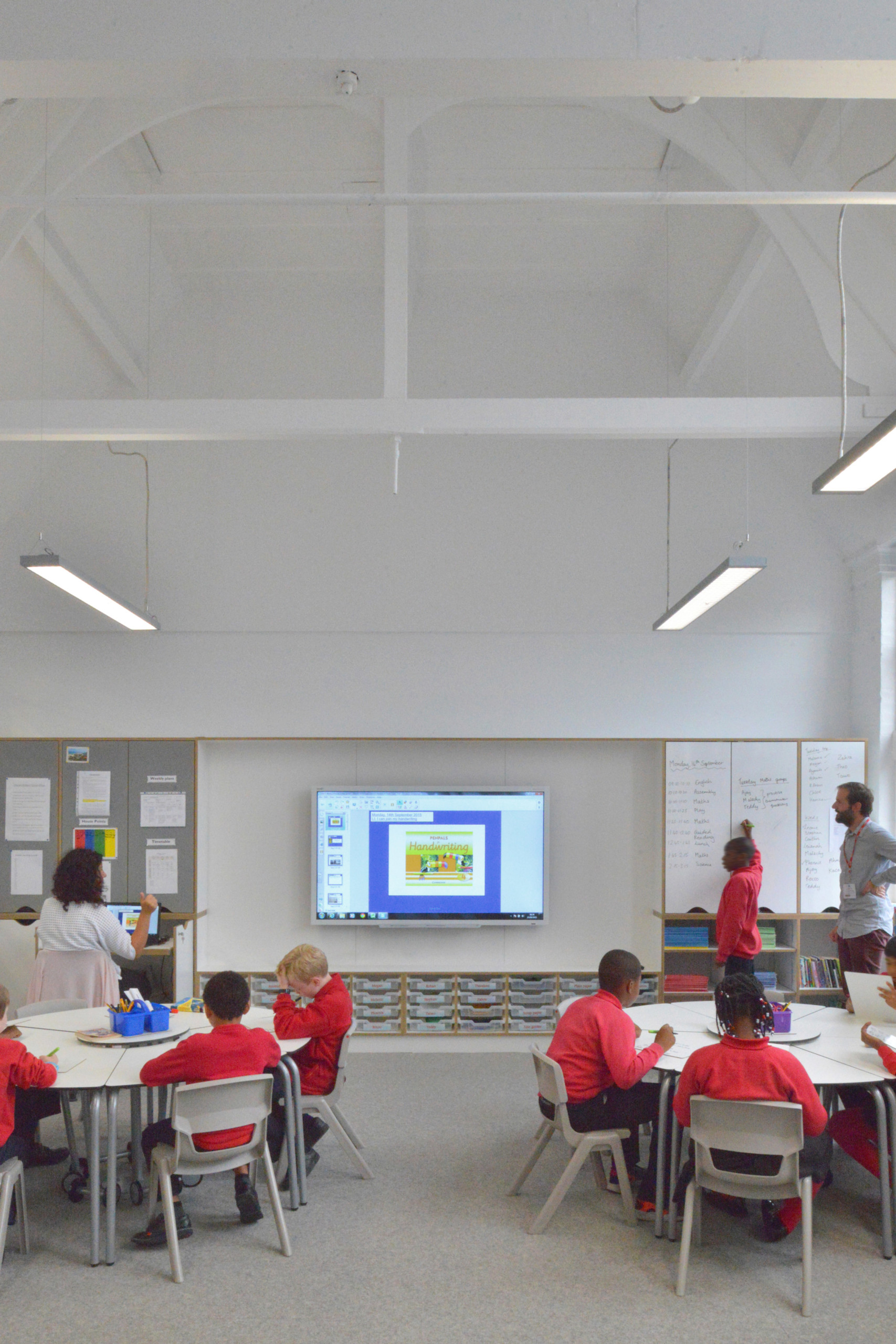
Client: London Borough of Southwark
Size: 2FE Primary School with nursery
Type: new build and refurbishment
Photography: Tim Crocker
Awards
RIBA Regional Award 2018
Civic Trust Regional Finalist 2019
