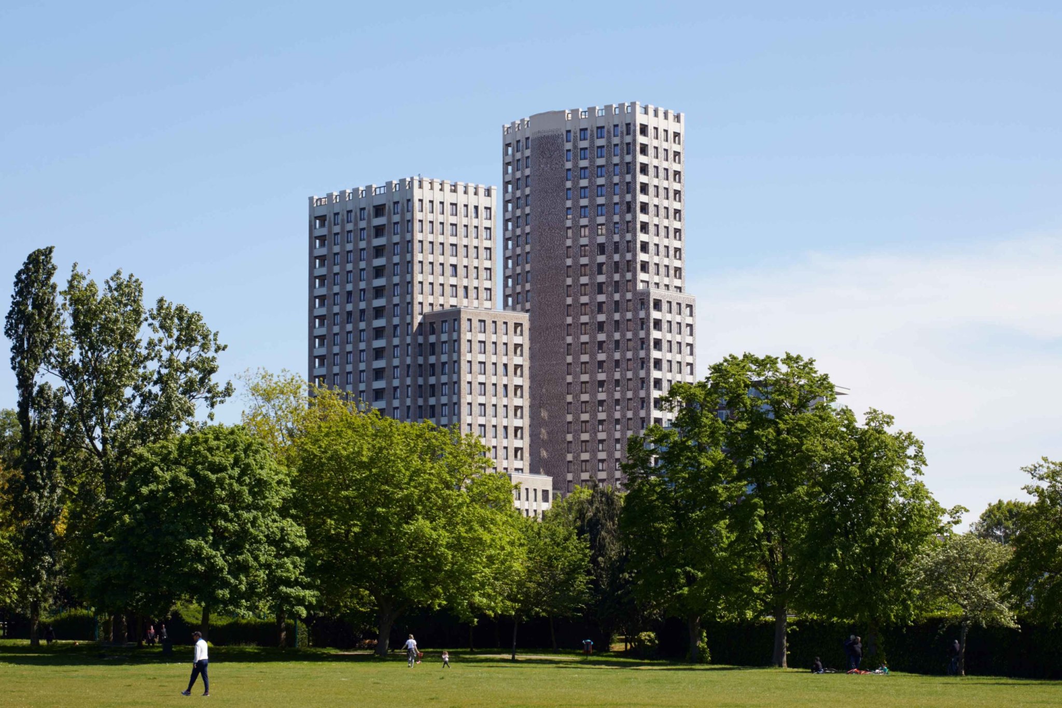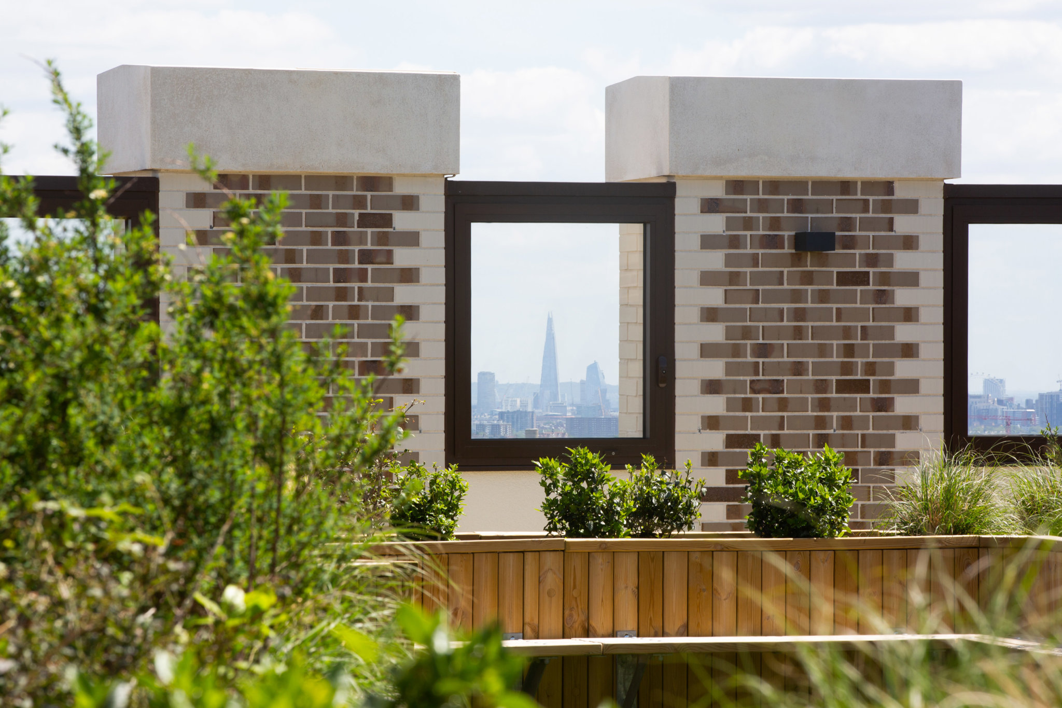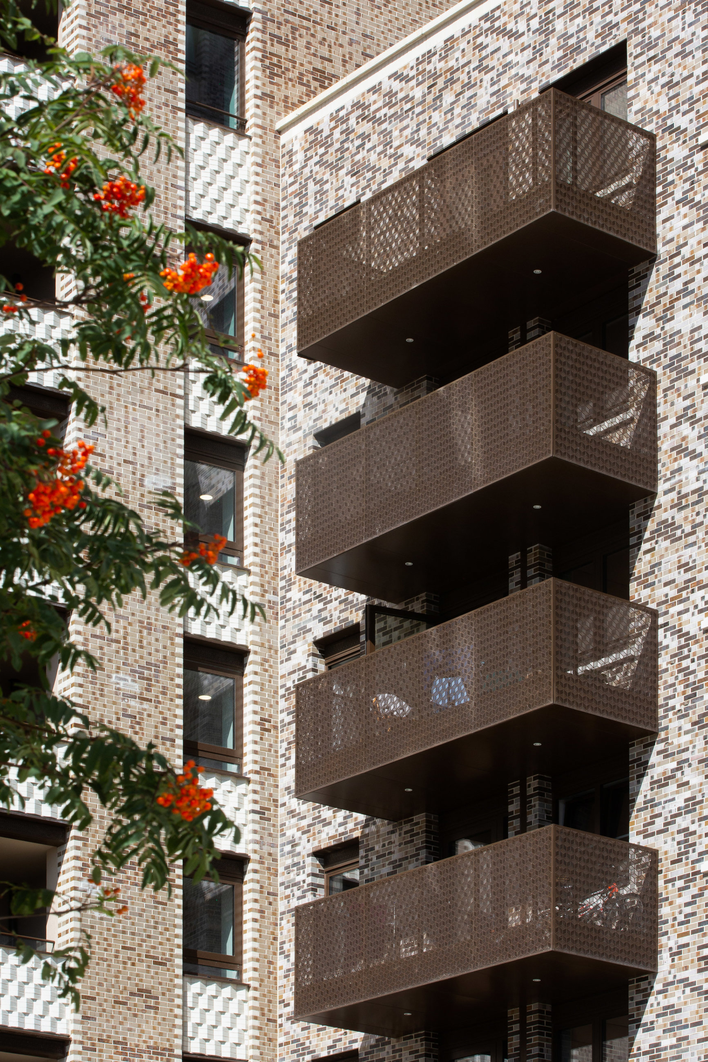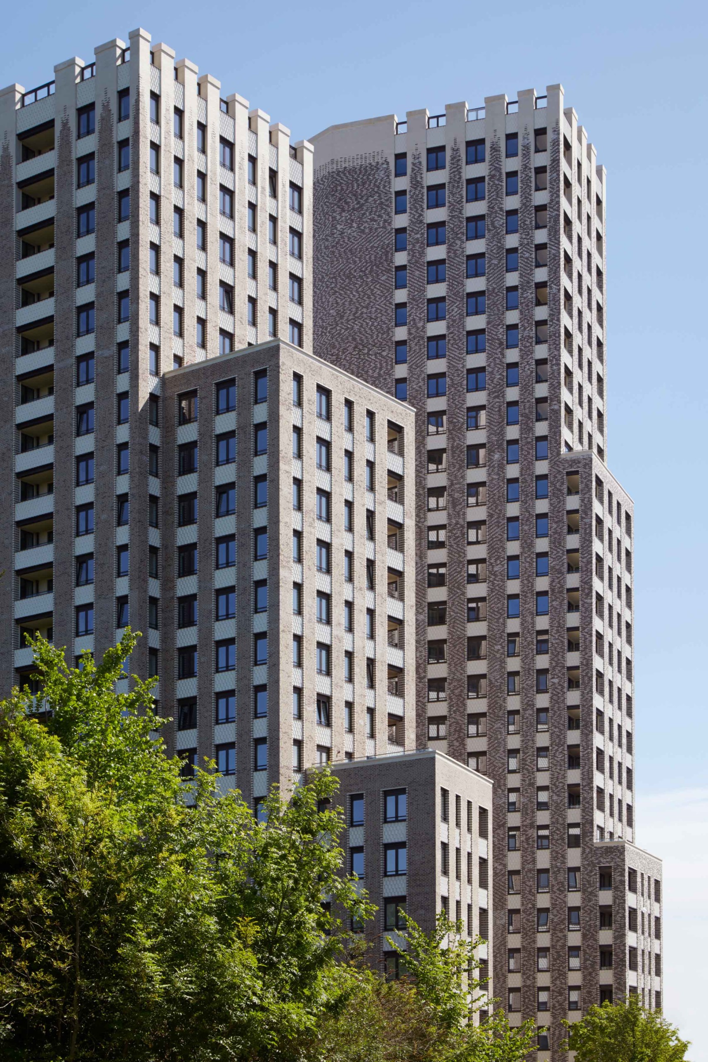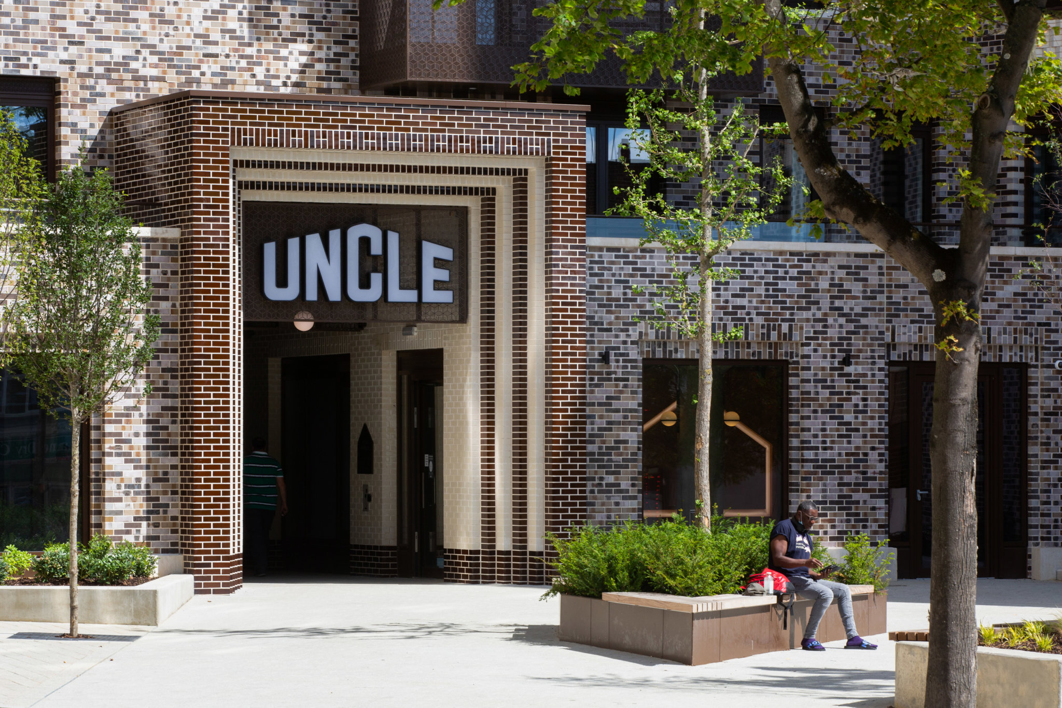Chesterfield House
Addressing calls to re-energise the High Street, the building gives back public space to the community whilst demonstrating high density housing can work in town centres.
A new focus for Wembley
The scheme sits on a prominent junction on Wembley High Road, an important shopping area which has undergone redevelopment in recent years. We felt the height of the 21 and 26 storey towers were fitting in this particular location, given the extensive transport links, benefits offered to the community and wider regeneration opportunities along with the well-made design.
The towers act as visual regeneration markers and refocus development towards the heart of Wembley town centre, whilst freeing up ground floor space for a new public square in the heart of the community. The massing has helped softened these towers with a subtle widening of elevations and stepped terraces.
The facades have been carefully designed to add a richness, provide character, and to be seen over a range of scales. Spandrels of white glazed sawtooth bricks are used on the towers, and the ground floor elevations are finished in high quality green glazed brick and concrete surrounds.
Collaborative working
The project called for collaboration and we worked closely throughout with all consultants involved, especially the delivery team where we held invaluable workshops with architects Stride Treglown and Henry Construction.
Build to Rent Community
Chesterfield House will focus on developing homes for working Londoners. The final scheme was delivered for the build to rent sector and is operated by B2R specialists Realstar as ‘Uncle Wembley’. Uncle will manage all 239 apartments, including 68 discount market rent apartments. Communal amenities include a fitness studio wall, meditation studio, a rooftop terrace and BBQ area, and an indoor basketball court.
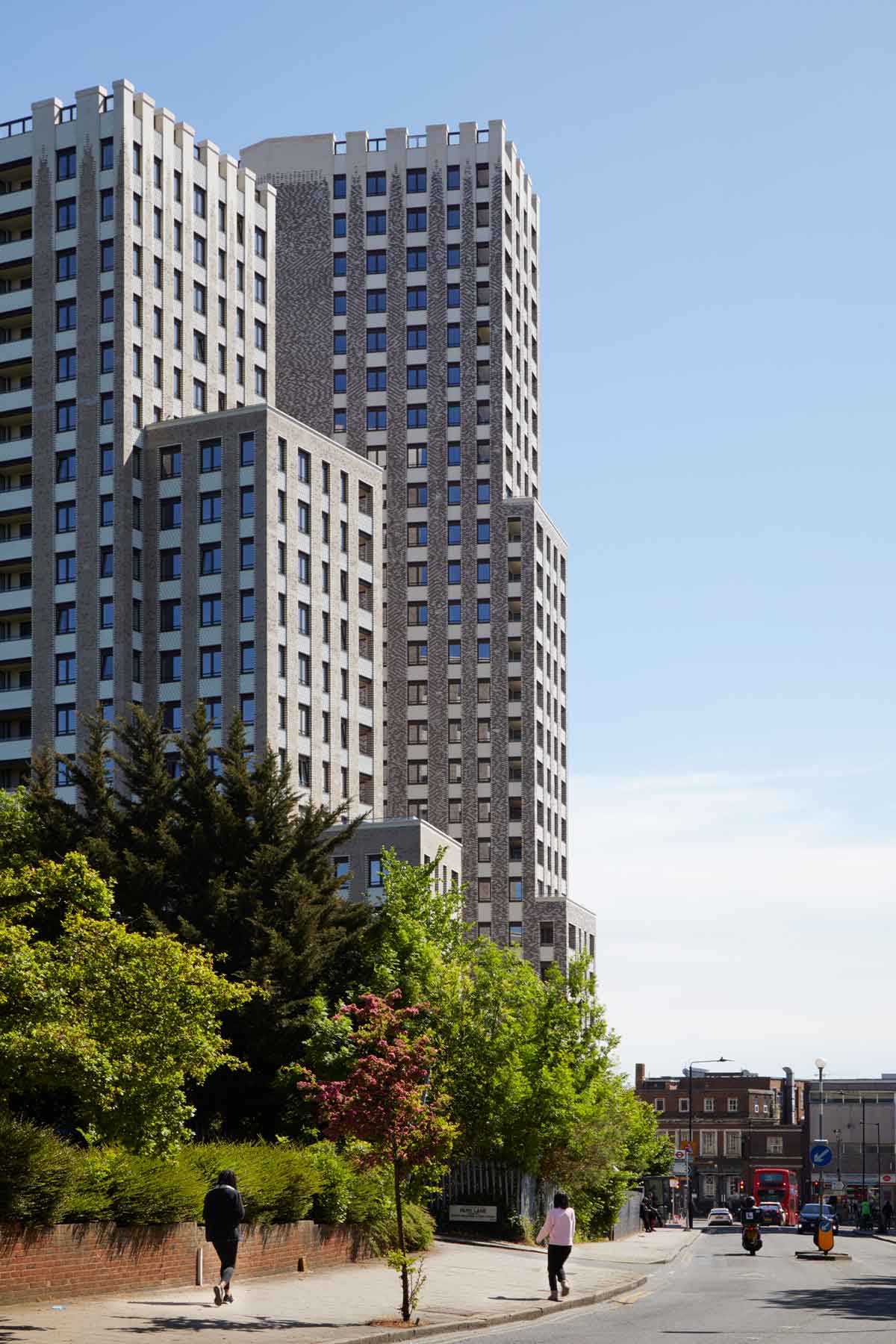
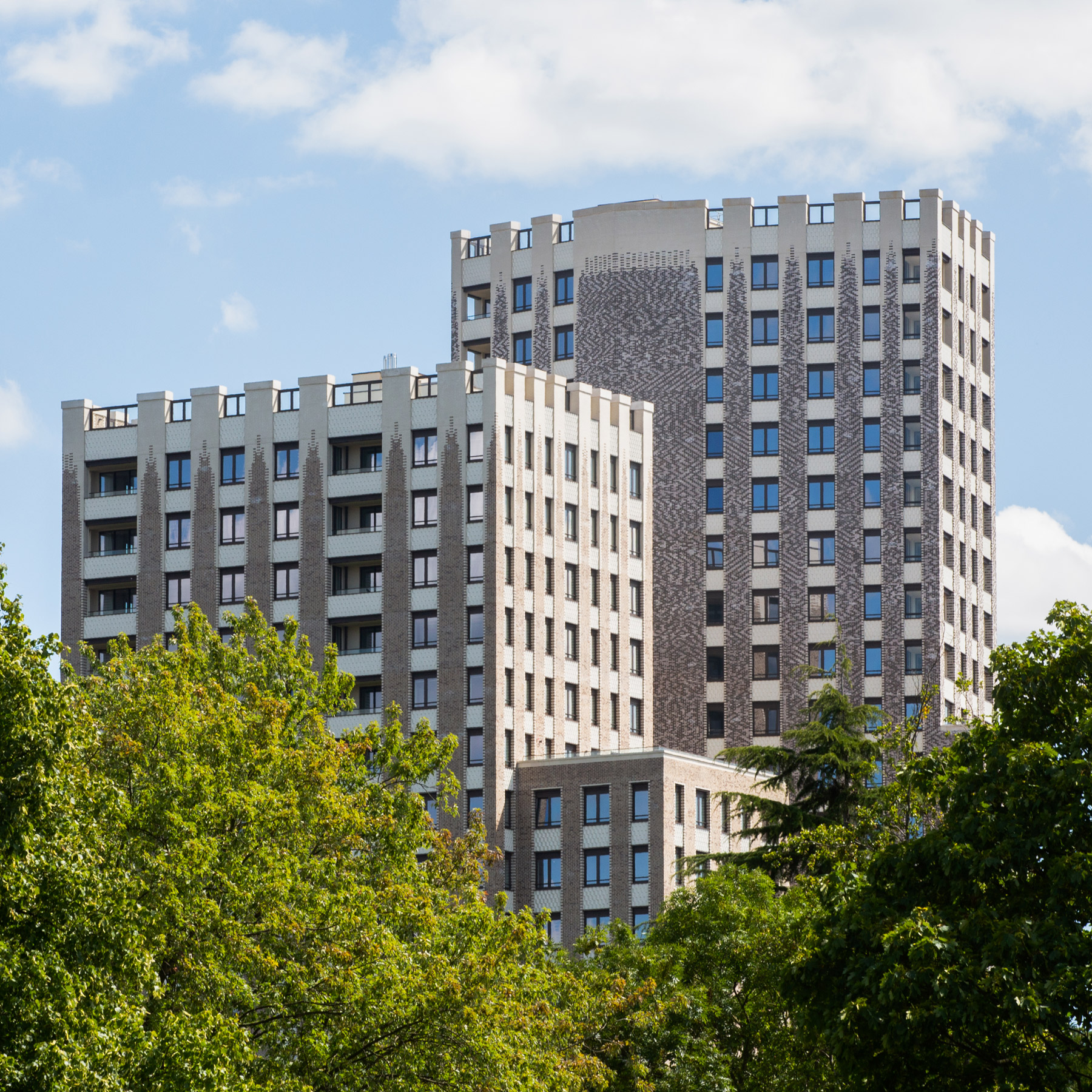
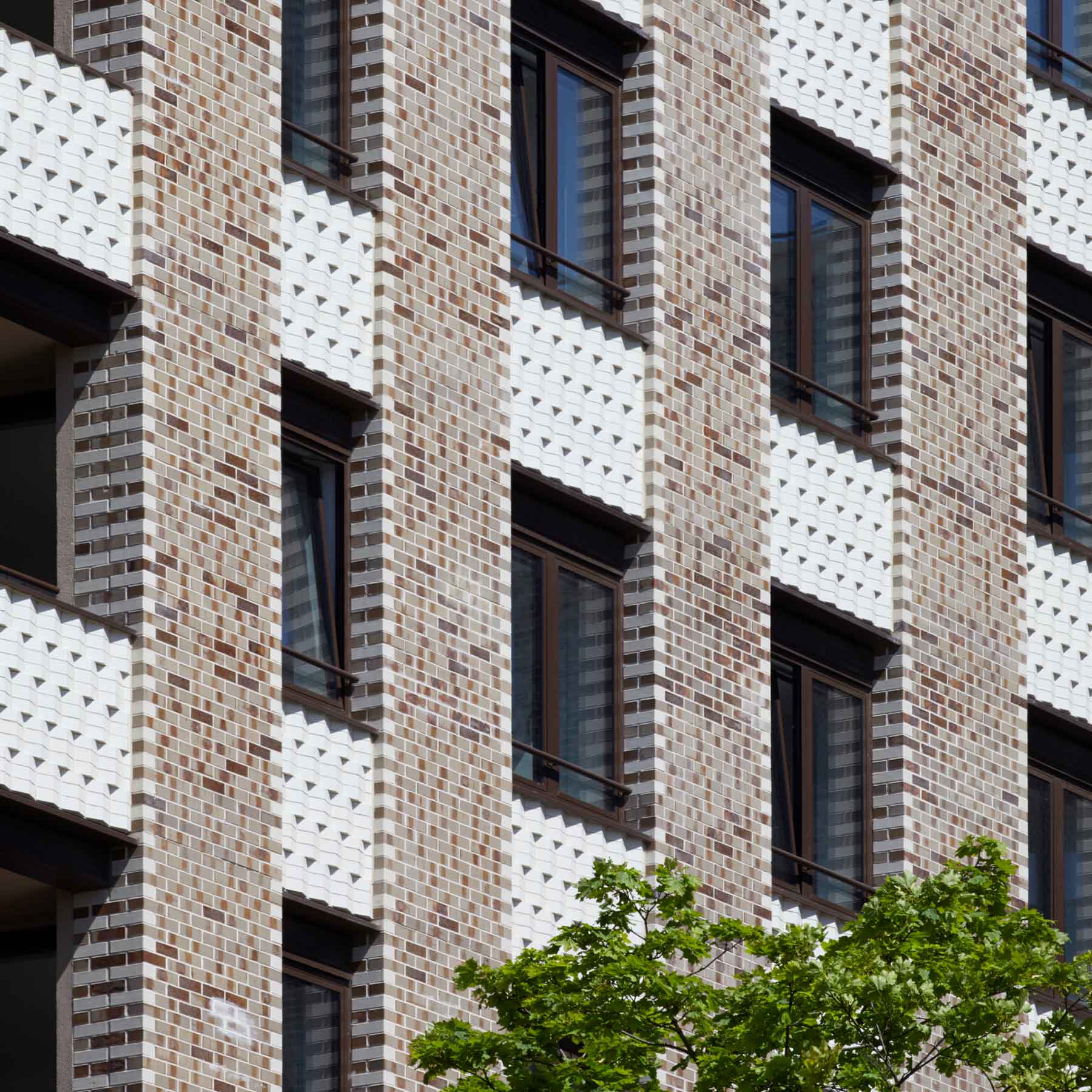
Client: Hub Residential
Collaborators: Ubu Design, Whitby Wood, Max Fordham, Stride Treglown, Henry Construction
Size: 239 Build to Rent Homes
Location: Wembley, London Borough of Brent
Photography: Jack Hobhouse and Stride Treglown
