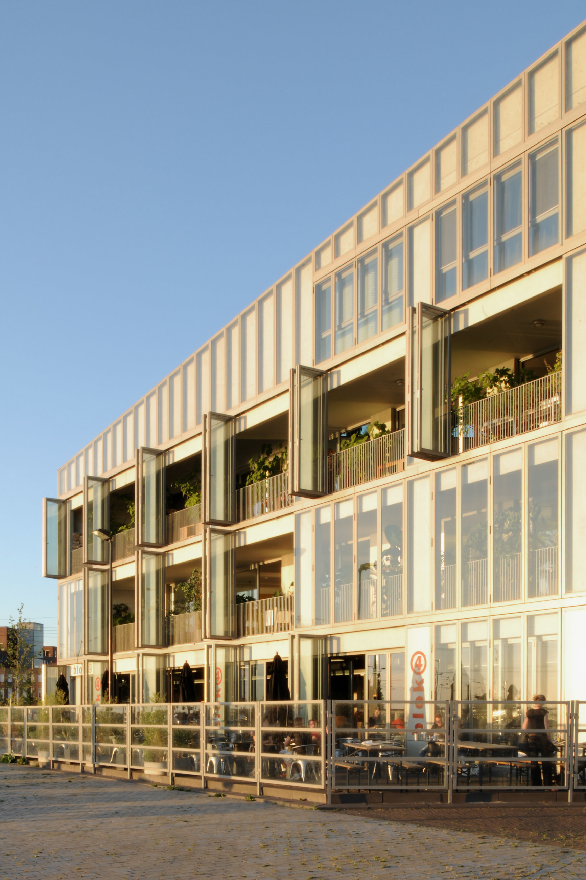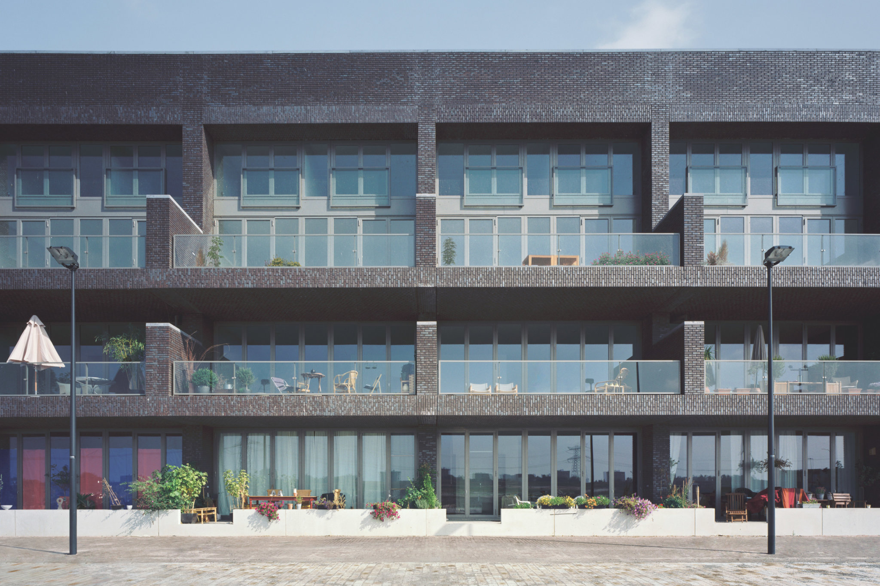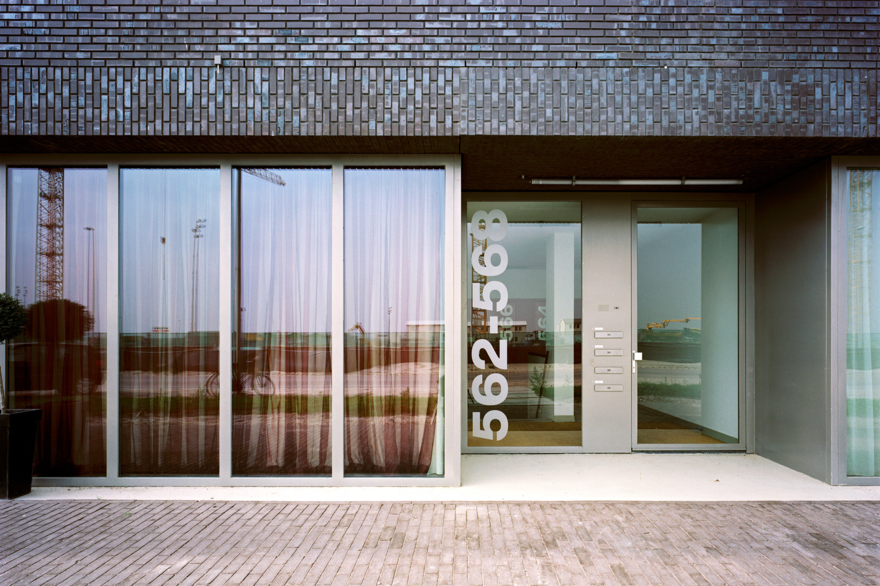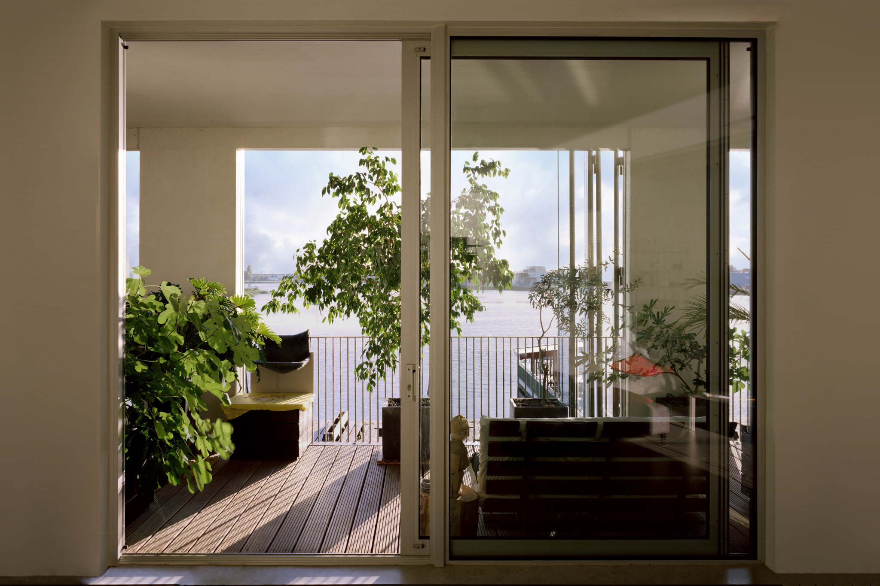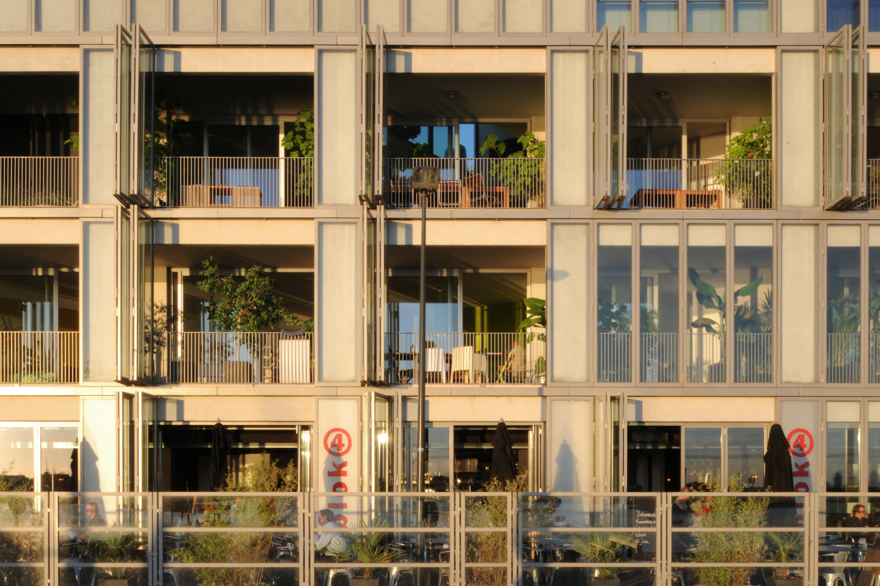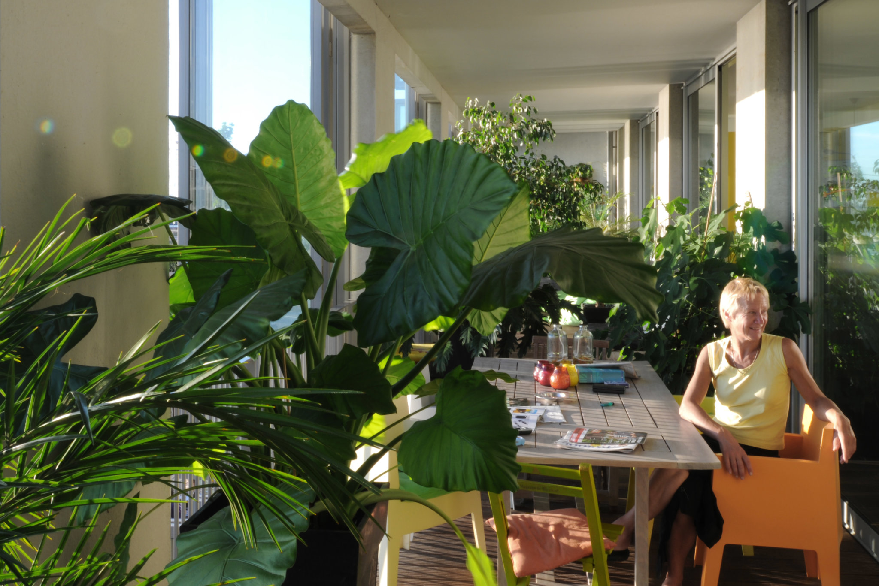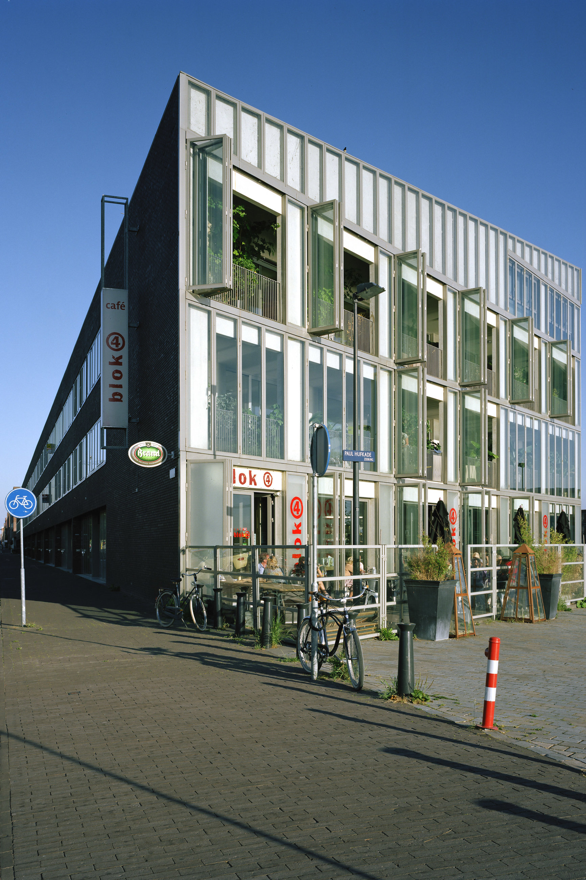IJburg
A waterside block for IJburg designed with ‘multi-functional’ living in mind. The building is part of the large city expansion along the western waterfront which sought to encourage further development along the IJ river from central Amsterdam.
Flexible living
IJBurg Blok 4 forms part of the large city expansion along the western waterfront which encouraged further development along the IJ river from central Amsterdam. The design principle is for those that live in there to determine the apartments function as they wish, easily convertible spaces for living or working or both.

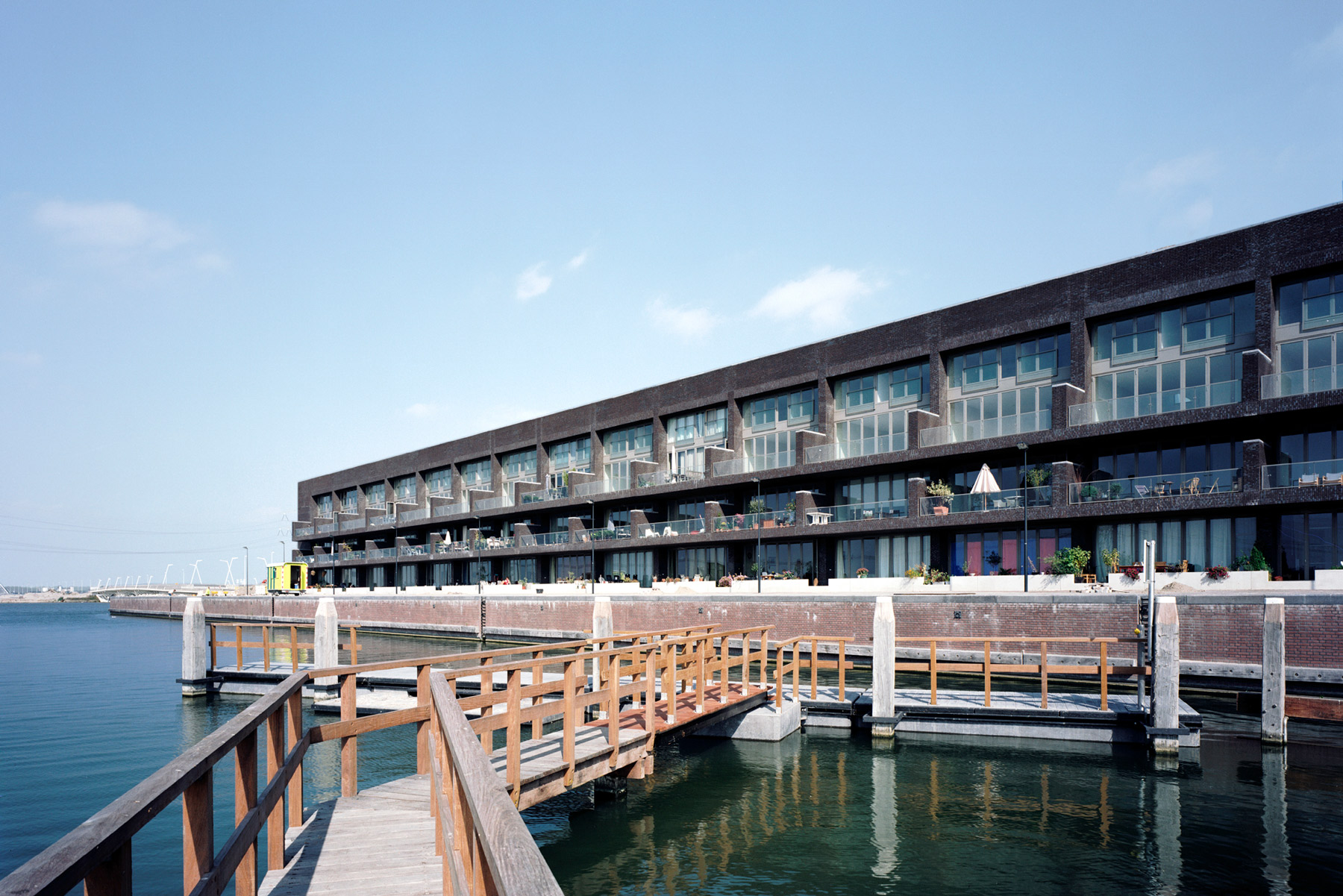
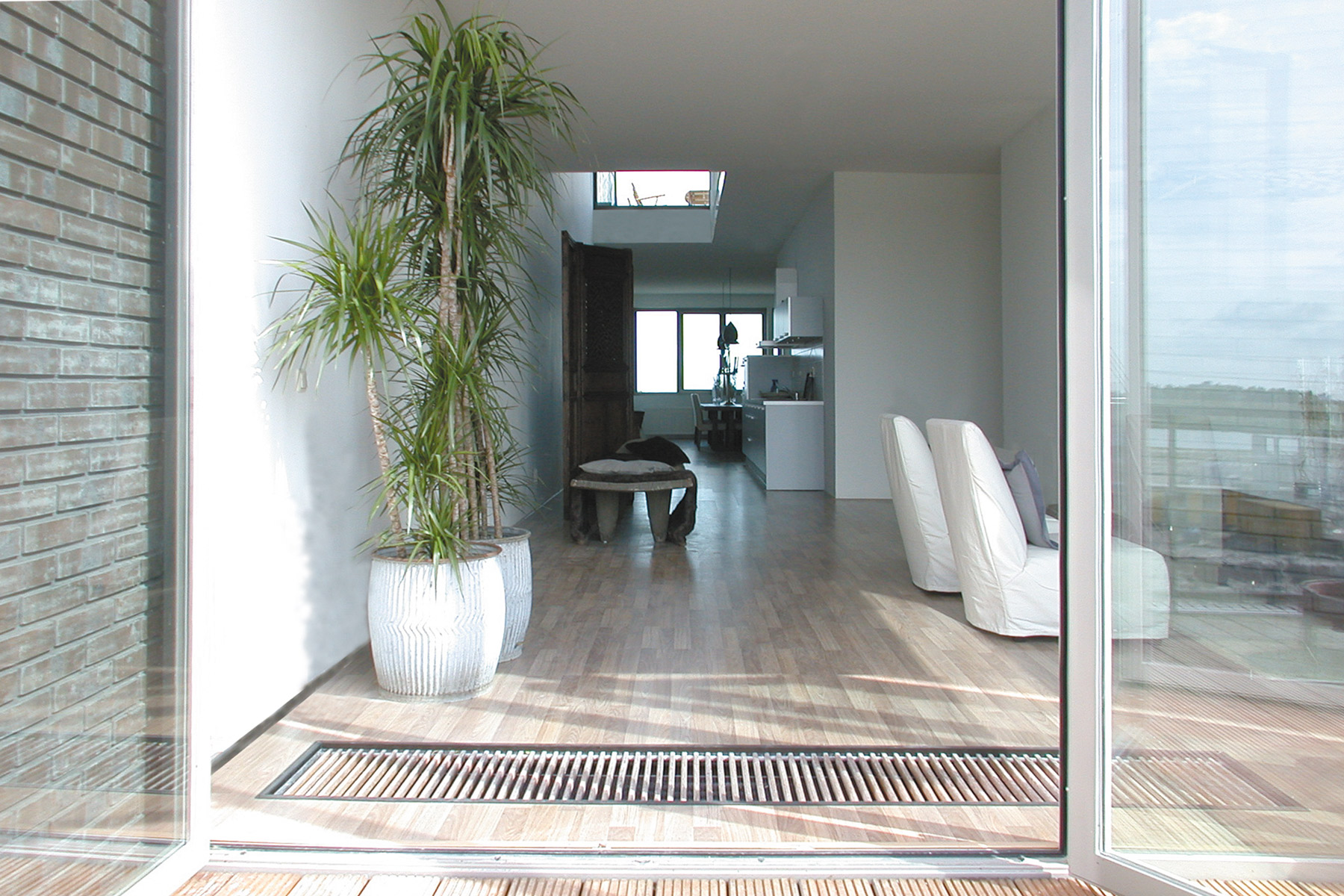
A container of different uses
Our previous research in adaptable spaces informed IJburg, which adopts a standard size of 7.3m width by 22m depth by 3.15m height with a centrally placed rooflight. Apartments on the ground floor directly accessible from the street, and those on the first and second floors have staircase access. There are no entrance lobbies, galleries or corridors.
Striking features of the building’s rear facade are the large areas of glazing and spacious dimensioned balconies. At the front, the building presents a clean, robust appearance due to the rhythmic arrangement of the windows and the dark coloured brickwork. There is an underground car park in the basement.
There is a café/restaurant, Blok 4, which occupies one corner of the building with outdoor terrace with views of the IJmeer lake and Steigereiland.
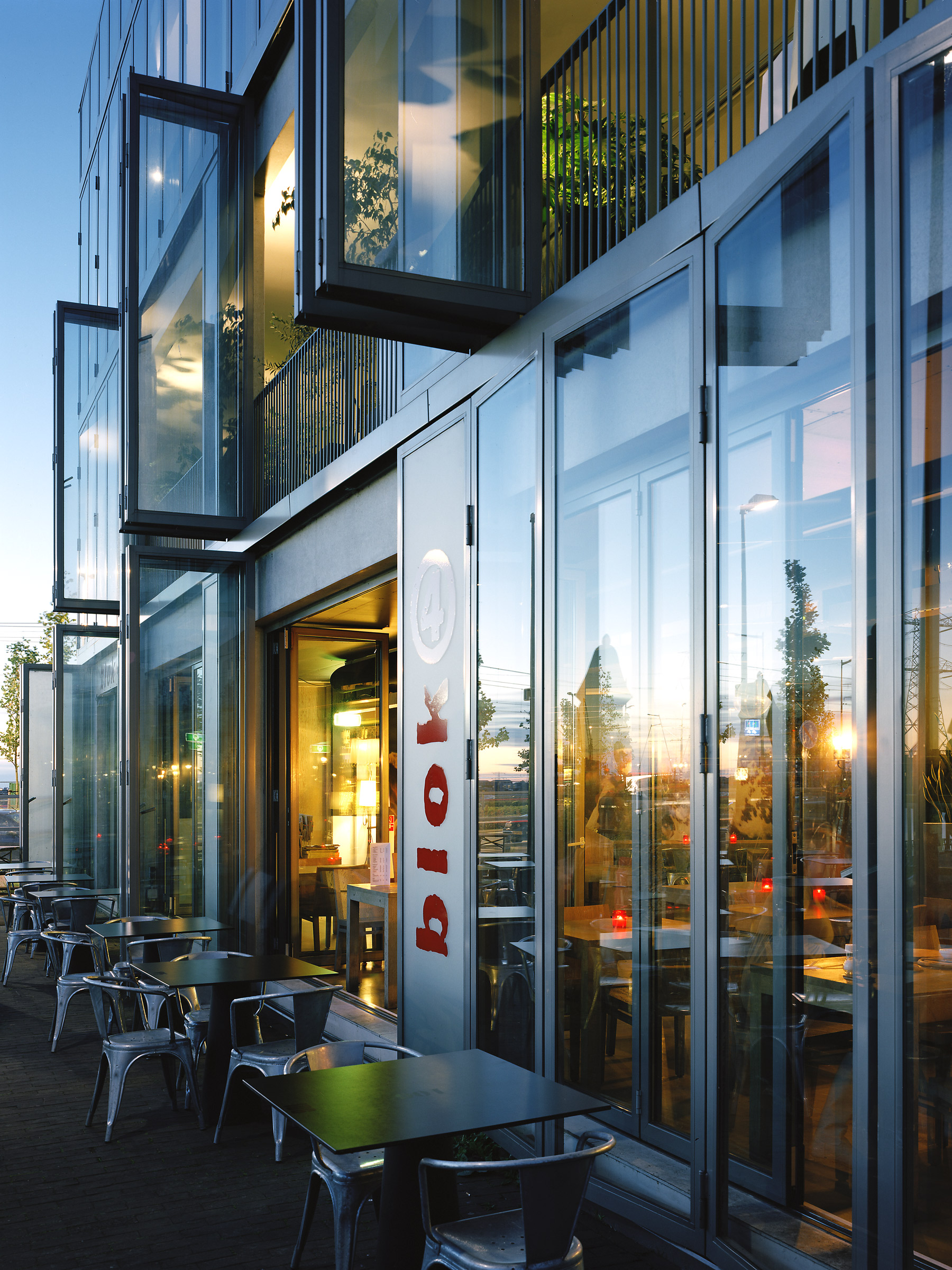
Client: Het Oosten Housing Association
Size: 64 units
Location: Amsterdam, The Netherlands
Photography: David Grandorge
Award
RIBA Award 2004
