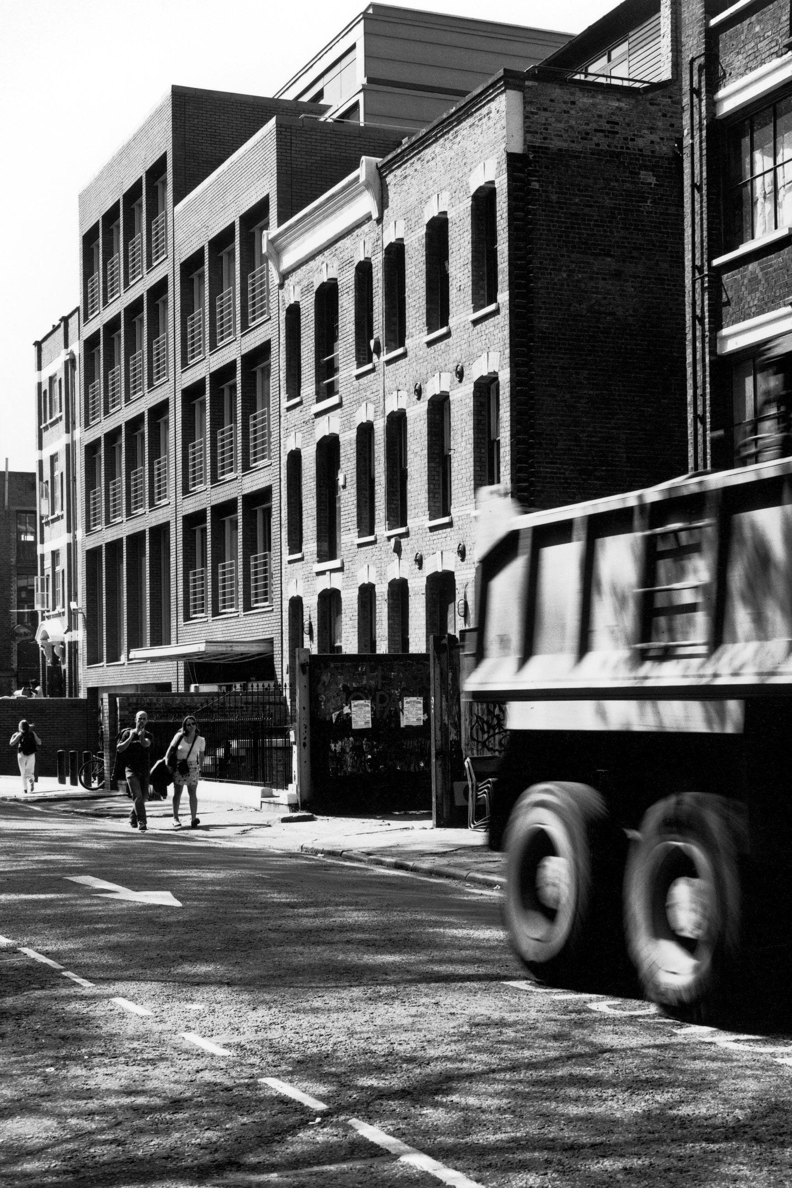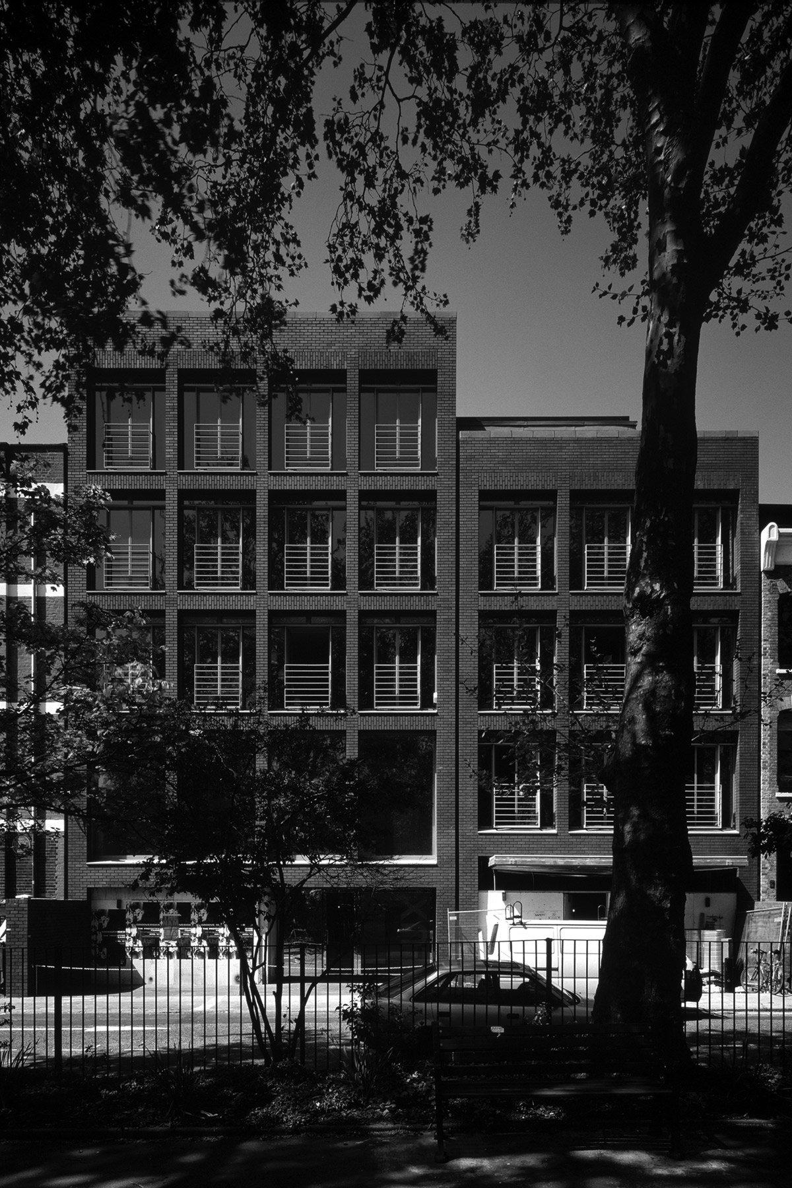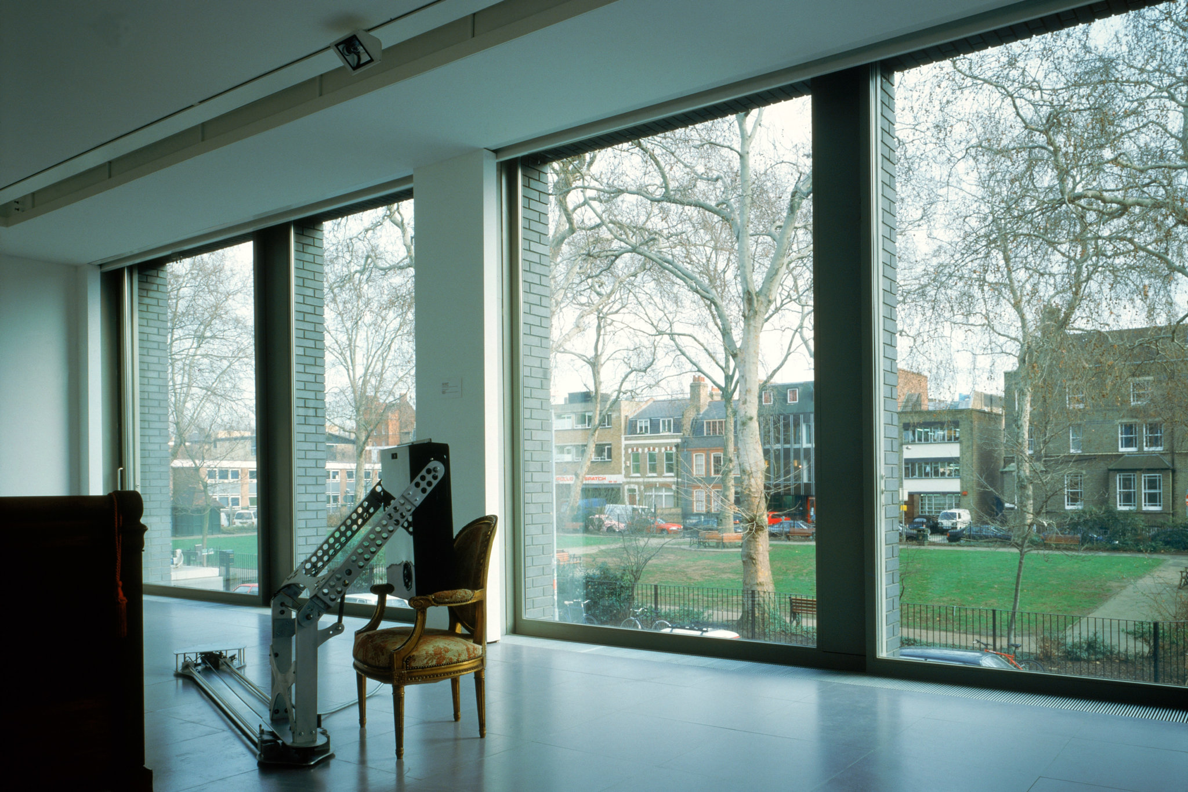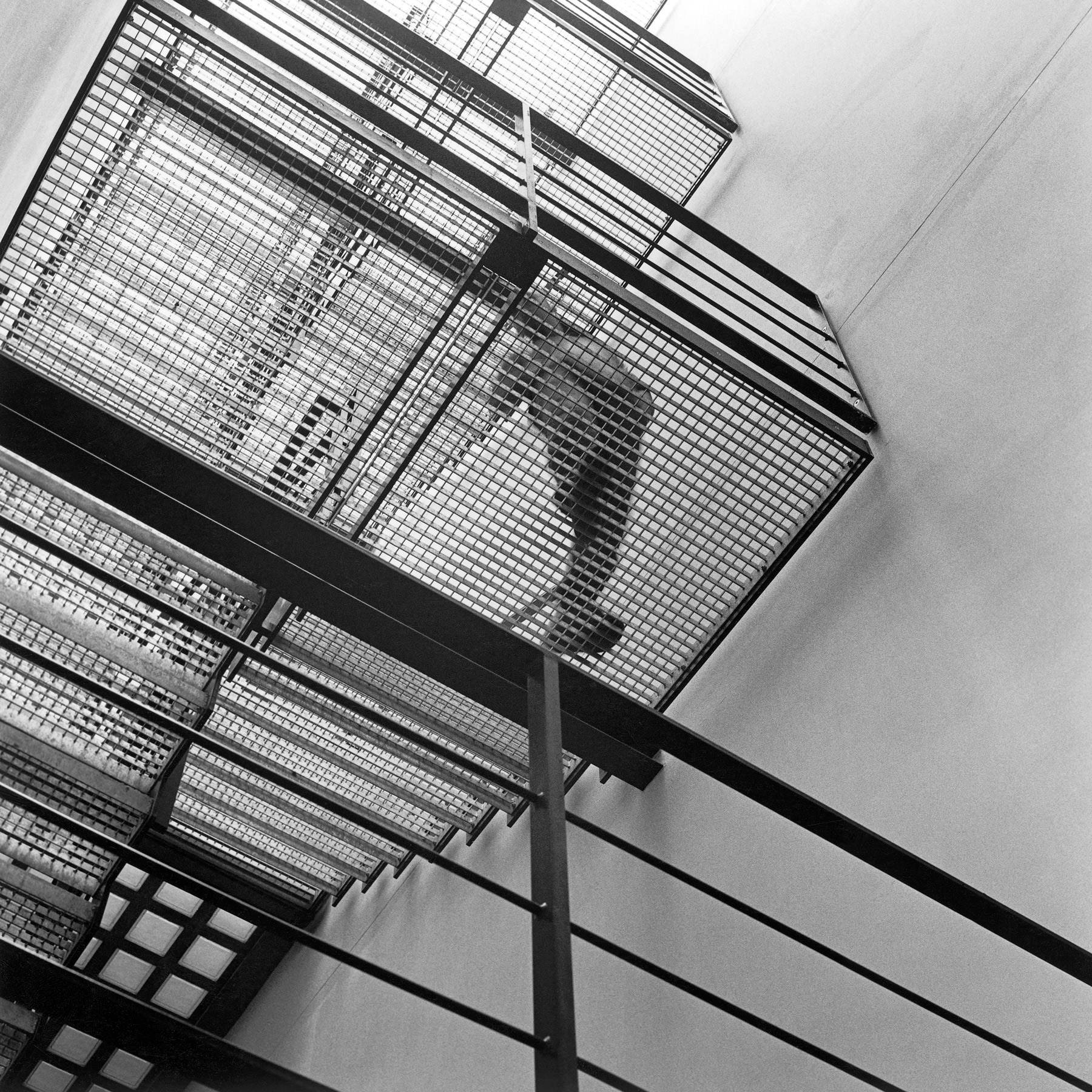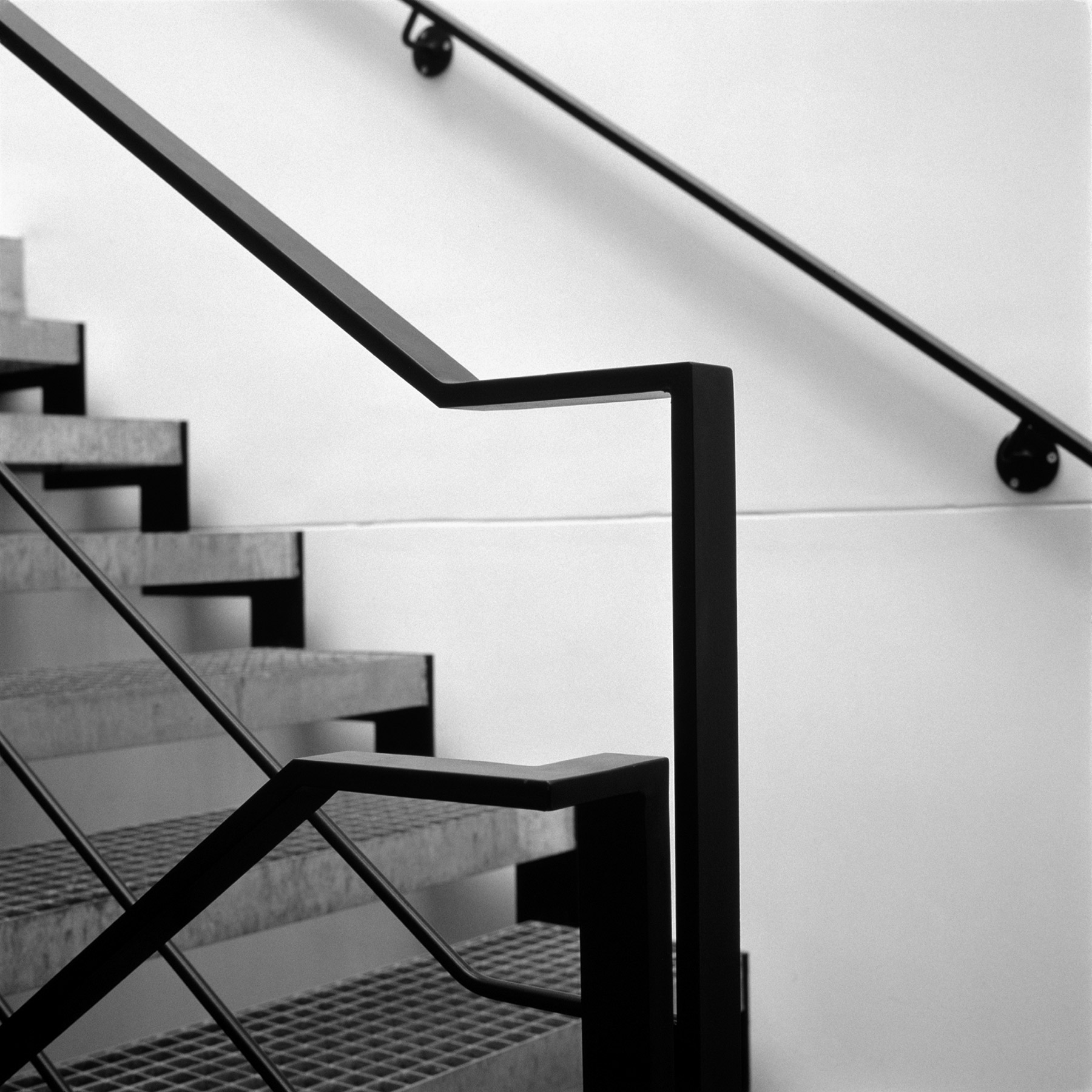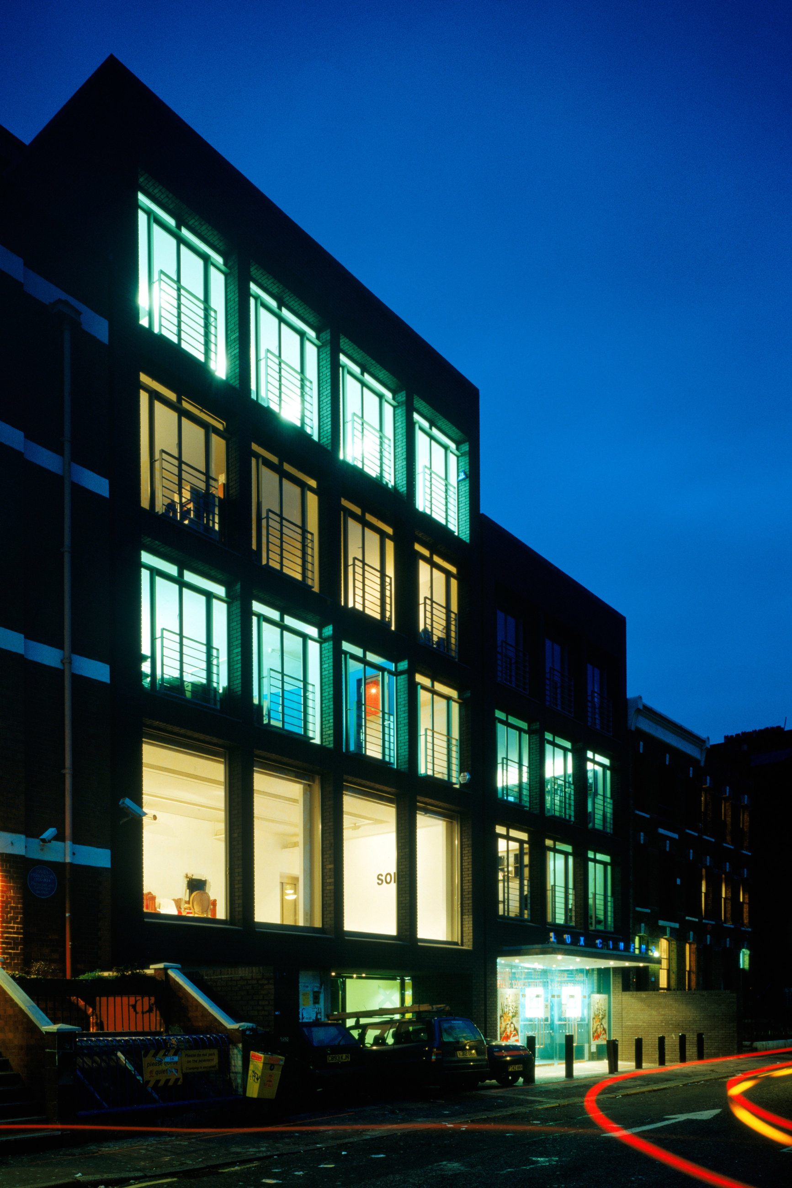The Lux
In the early 1990’s Hoxton and Shoreditch were at the heart of an emerging arts scene, the area had been full of vacant buildings following the recession and the relaxed policies of Hackney Council had allowed many commercial spaces to become informal live/work spaces occupied by artists, students and other creative industry startups, including our fledgling office. The Lux was a new home for creative industries in the centre of Hoxton, the ground floor included an arts cinema, gallery, and bar with a number of floors of flexible workspace above. This was our first substantial project in London.
Because of the relatively deep plan and the quality of the outlook to the trees of the square, a fully glazed elevation was desirable for daylighting and view, however, a heavy weight masonry building felt right for the context. The façade has a tension between a wall with very large windows and a frame of brickwork. The piers or columns between the windows are as wide as they are deep giving a weight to the building when seen in perspective, but a transparency when viewed straight on.
The façade appears to be monolithic brick with no apparent movement joints but is in fact constructed from blue engineering brick-faced precast columns and beam elements. The façade is loadbearing and independent from concrete frame behind.
The Lux was the first new building to be built as part of the arts led regeneration of Hoxton Square. Conceived as a contemporary warehouse to accommodate a mix of creative uses that could change over time, it originally housed an art gallery, arts cinema and a sunken bar at ground level that stretched the full depth of the building, along with other facilities for various film and video arts organisations.
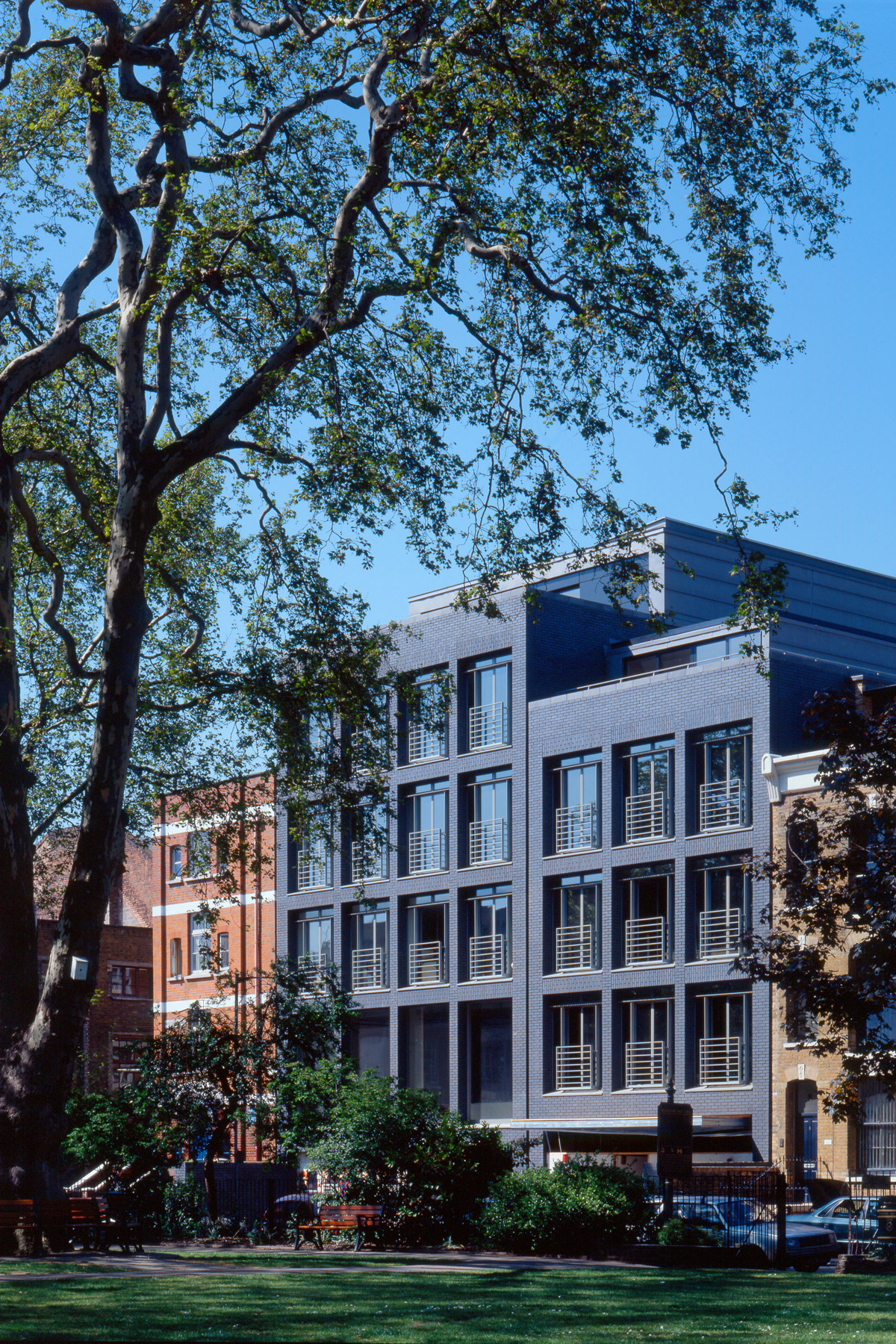
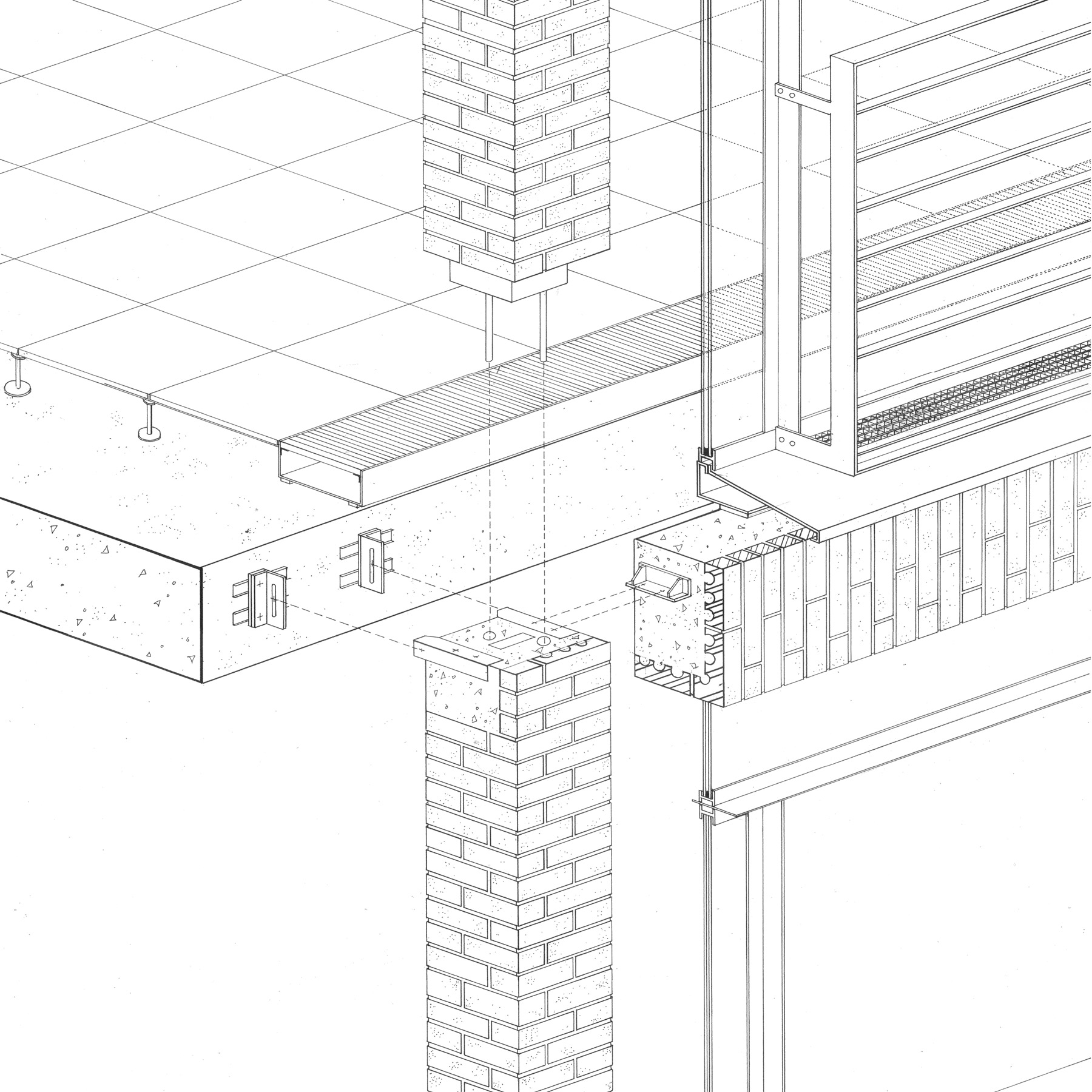
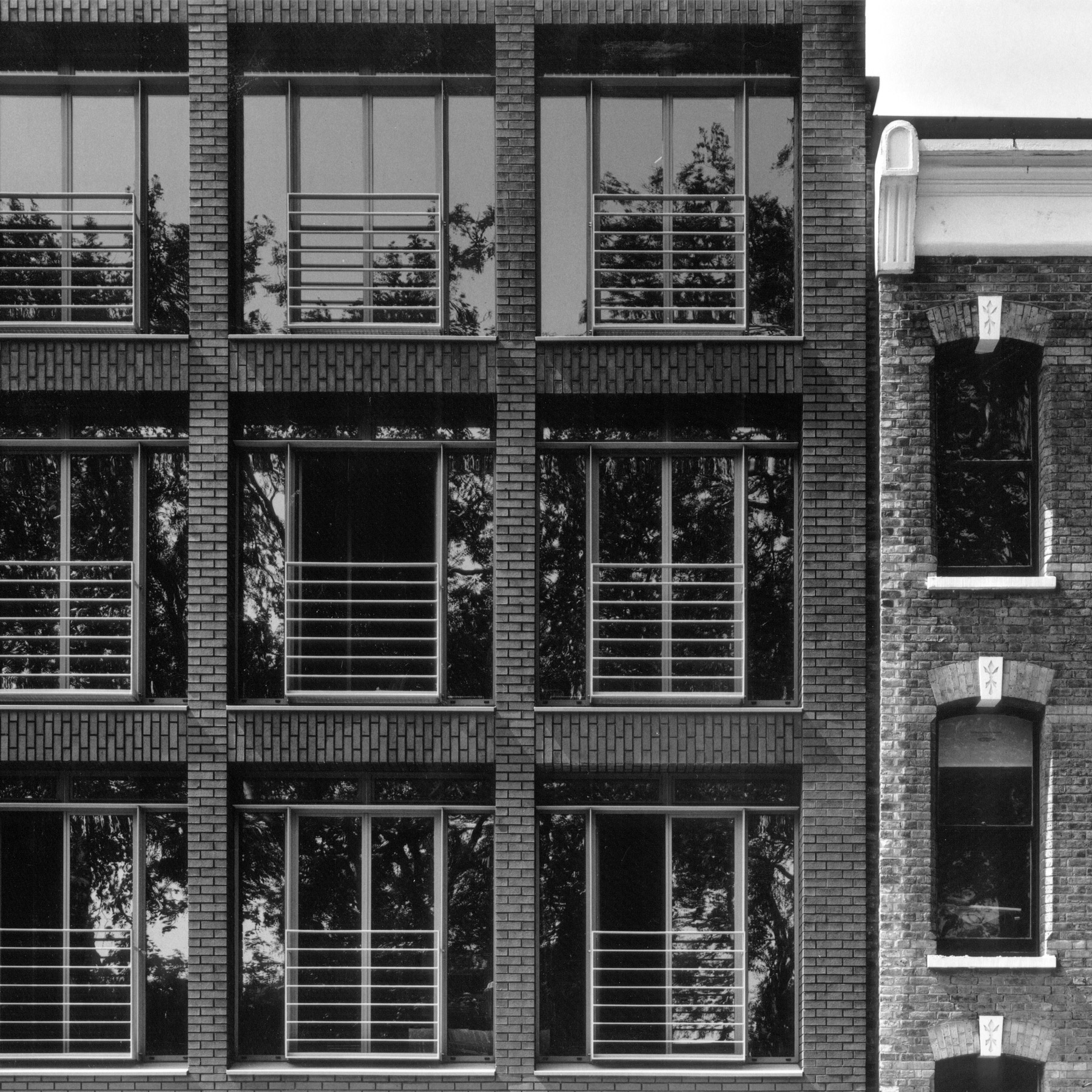
Located on the site of once derelict timber warehouses in Hoxton Square, at the time probably London’s only light industrial garden square. The design of the building draws from this context and the ambiguity of the increasing residential use of its buildings, yet seeks to reinterpret this language in a contemporary idiom.
The scheme was supported by multiple stakeholders including Dalston City Partnership, English Partnerships, ERDF, Arts Council Lottery Fund and the Foundation for Sports and Arts. We worked closely with the artist Darrell Viner on his installation, ‘Light Curtain’, commissioned by LEA and the LFMC to celebrate their relocation. This installation now forms an integral part of the central stair.
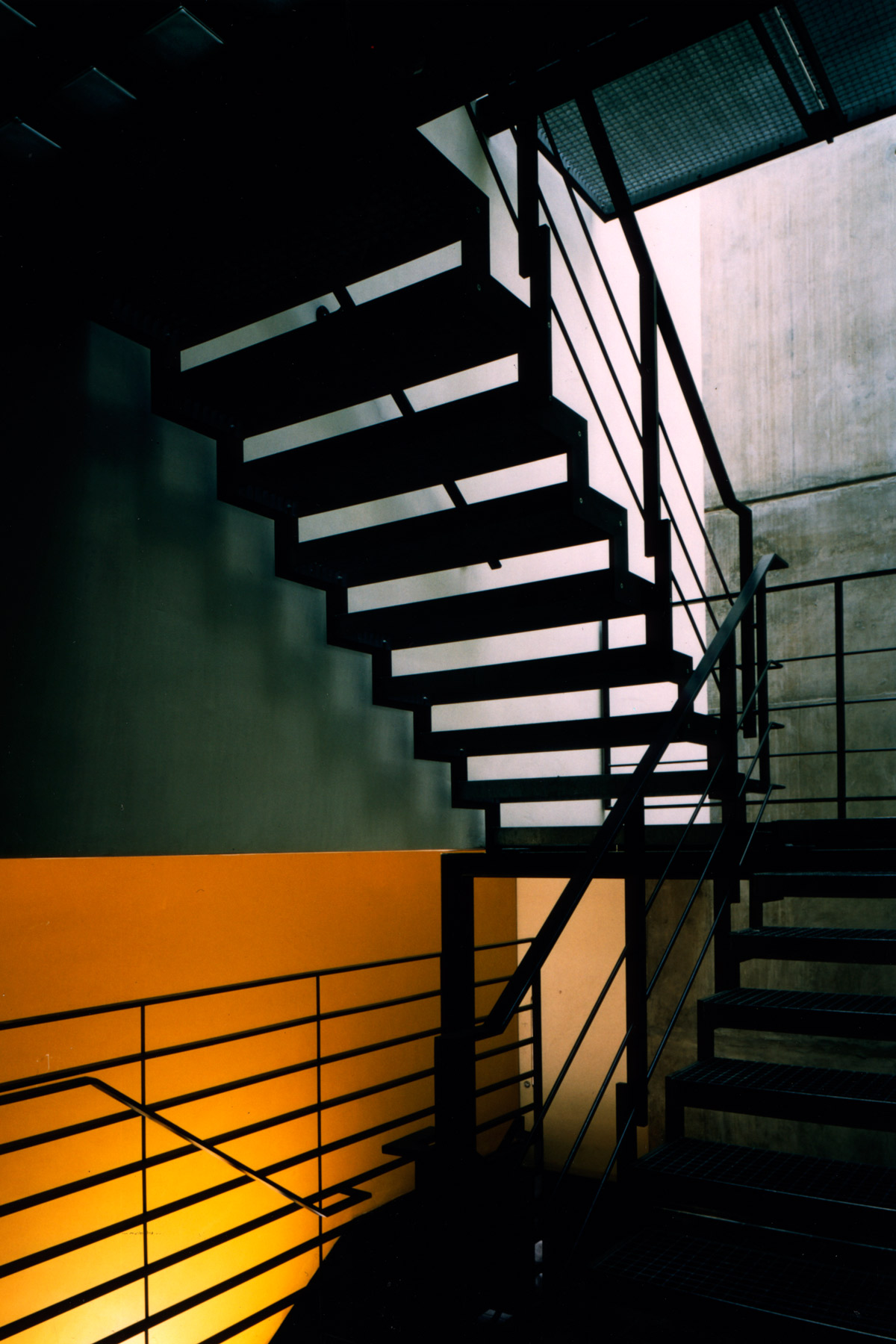
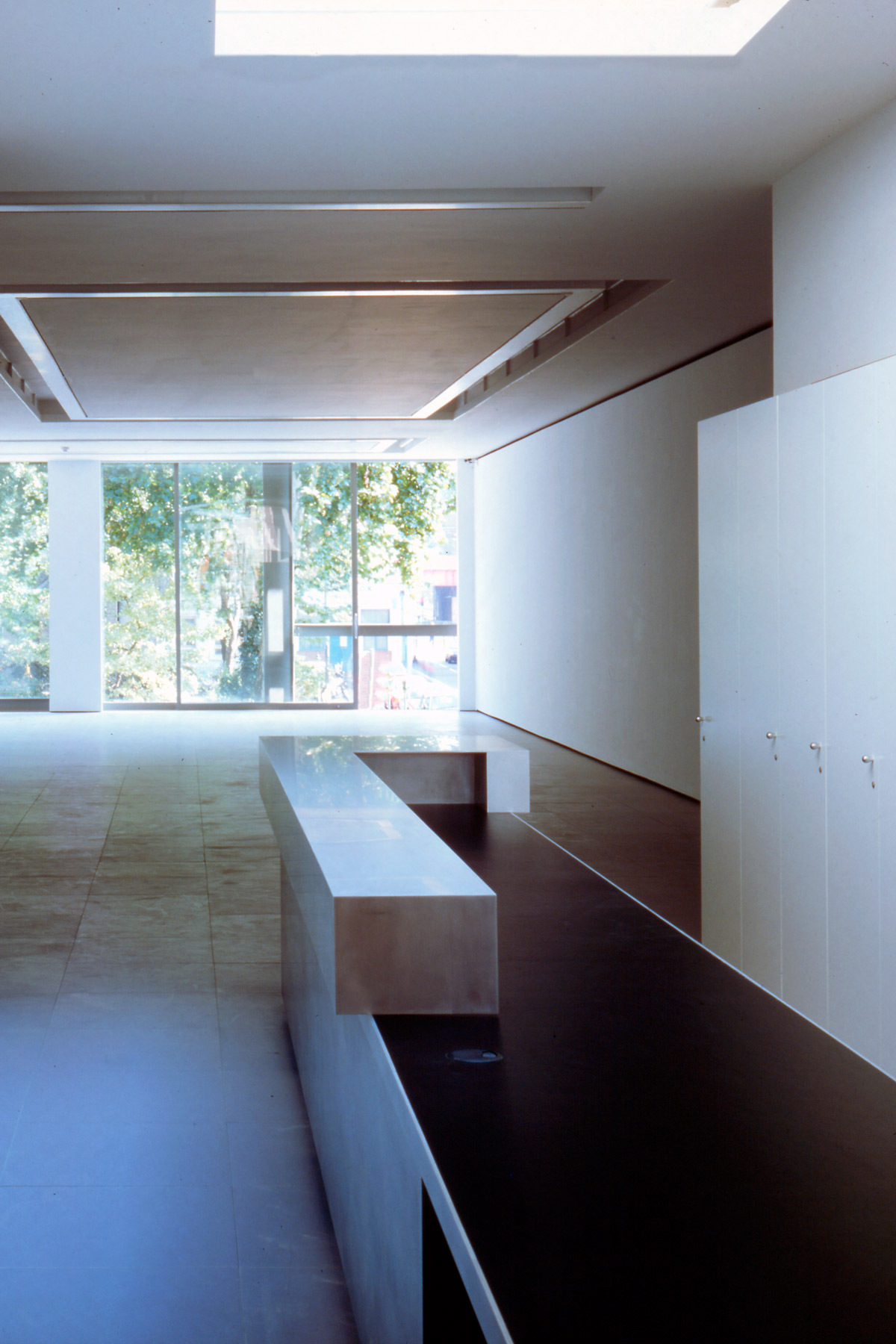
Client: Glasshouse Investments, British Film Institute
Collaborators: Burrell Foley Fischer
Location: Hoxton Square, London
Photography: Hélène Binet
