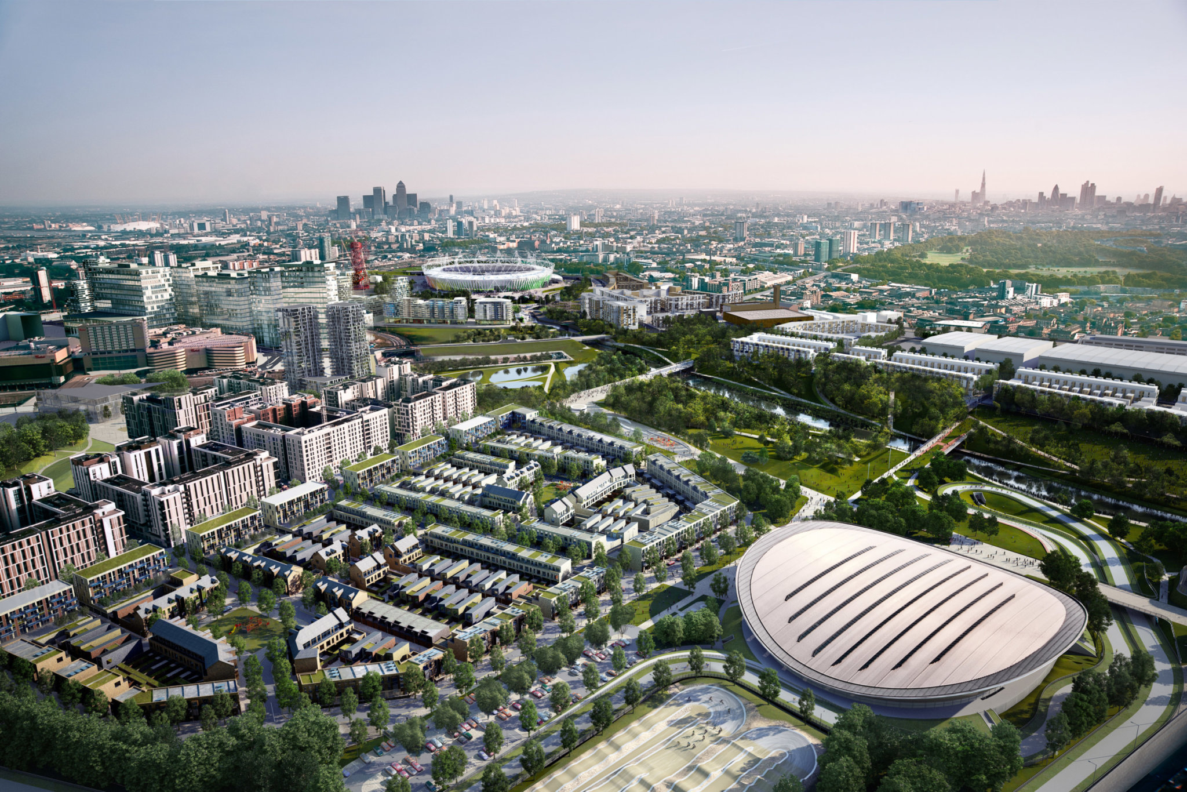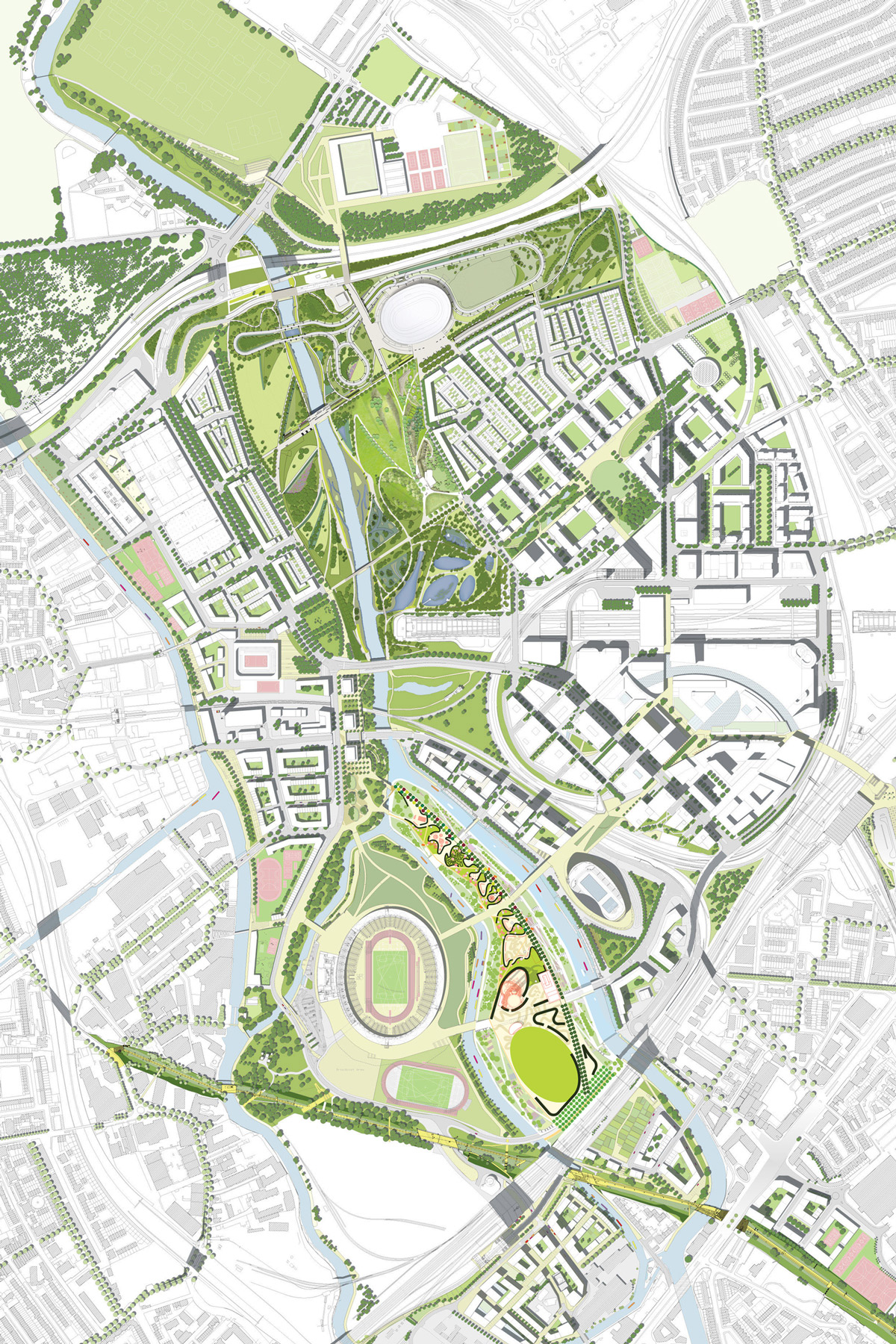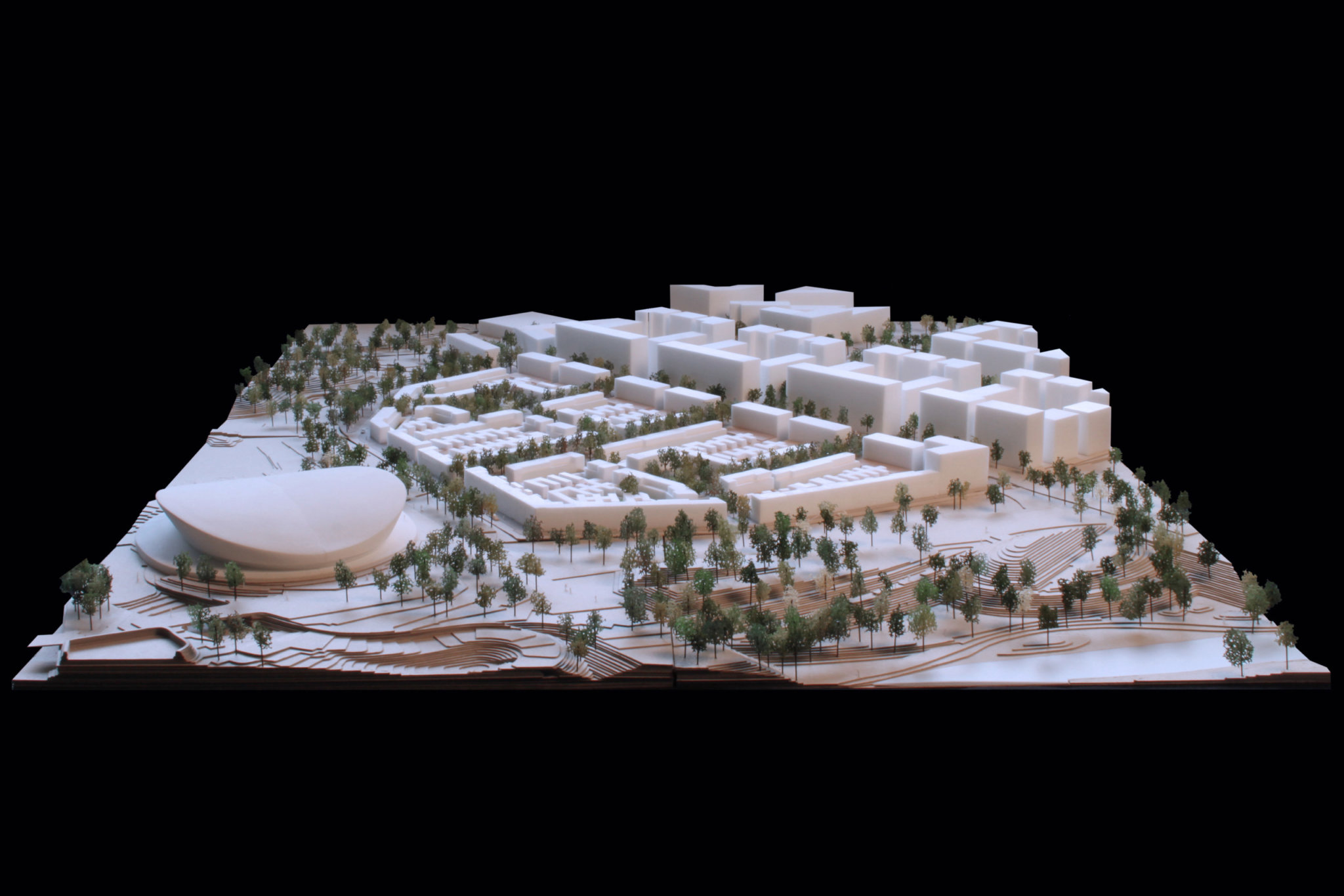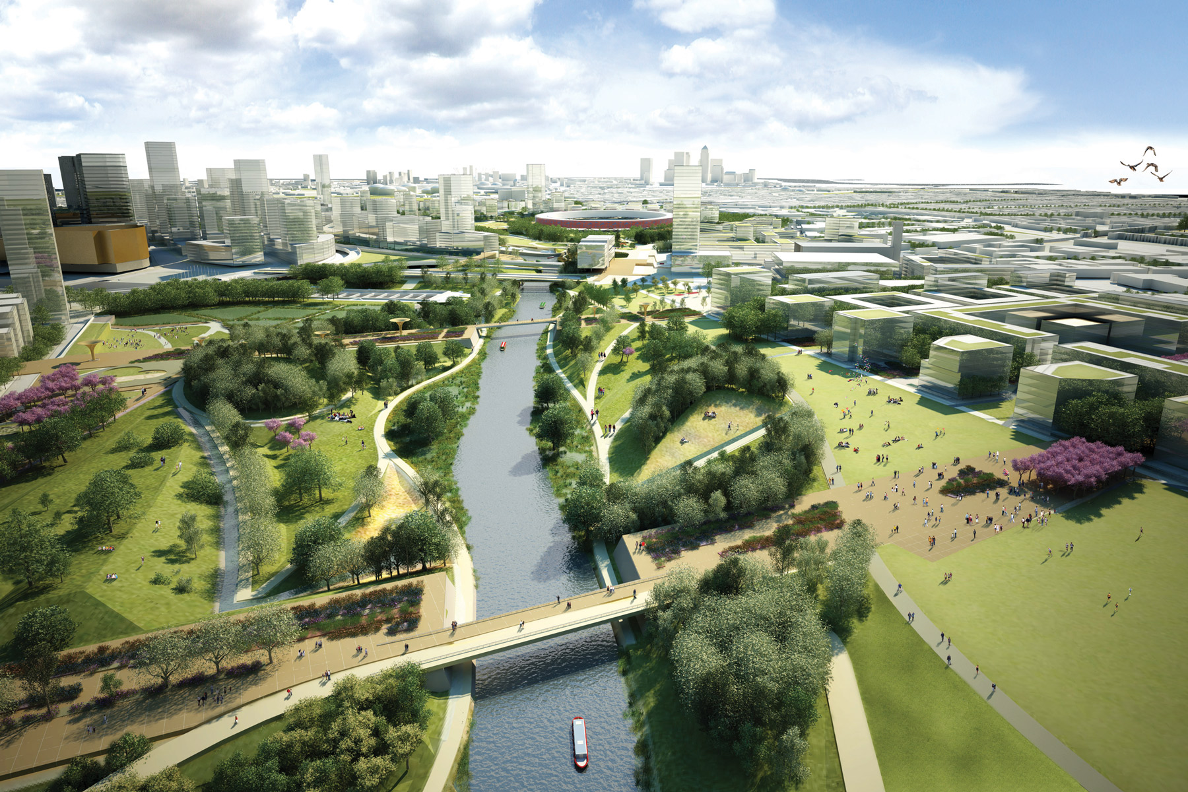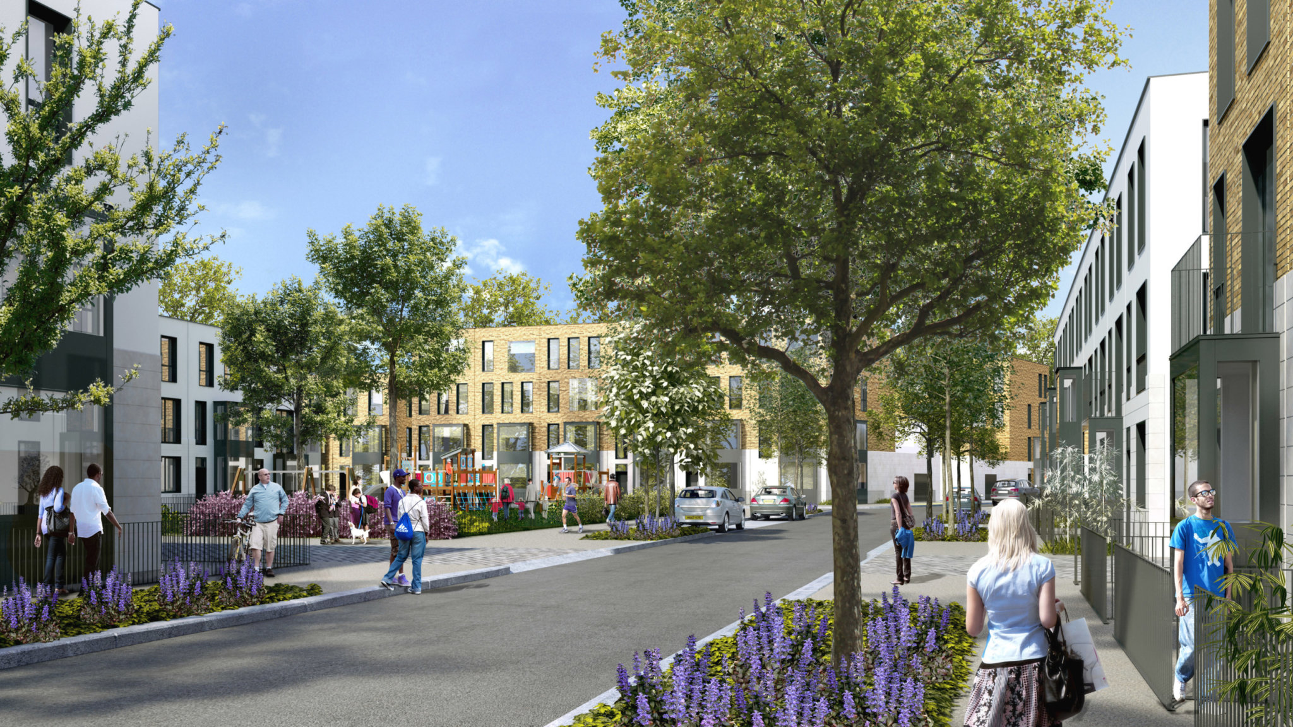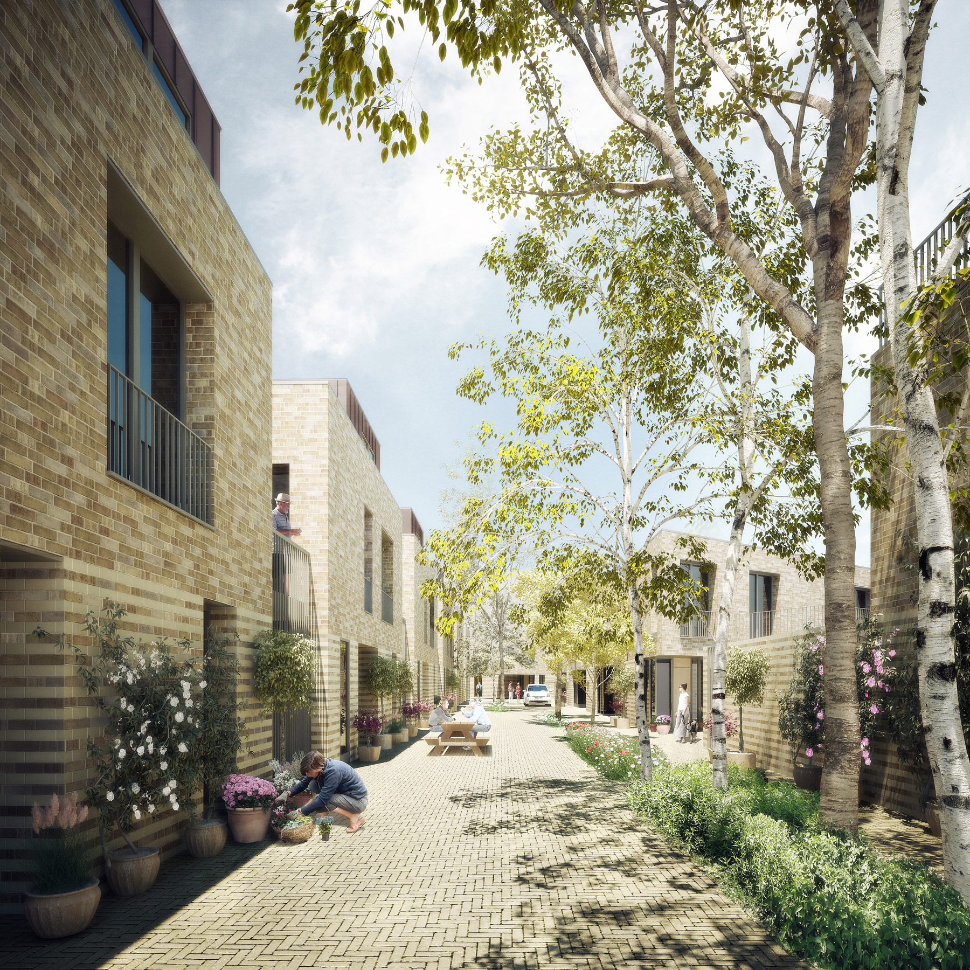Olympic Legacy
Olympic Legacy Communities Masterplan for the 2012 games marks the first step in the regeneration of the Lea Valley. Following the games, the Legacy Communities Scheme masterplan has directed the transformation of the area, to a new park bridging the River Lea defined by five new communities nested into the existing urban fabric.
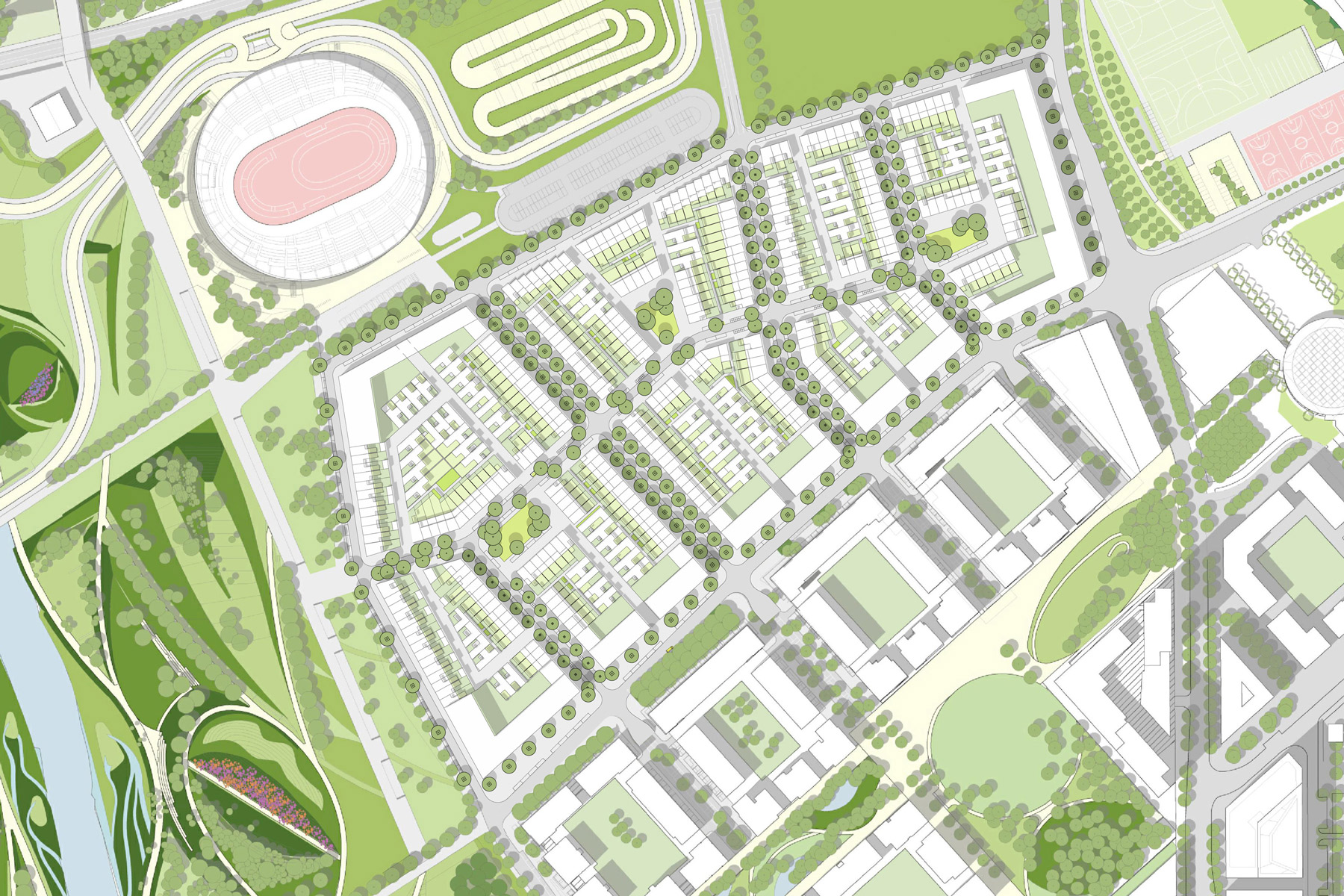
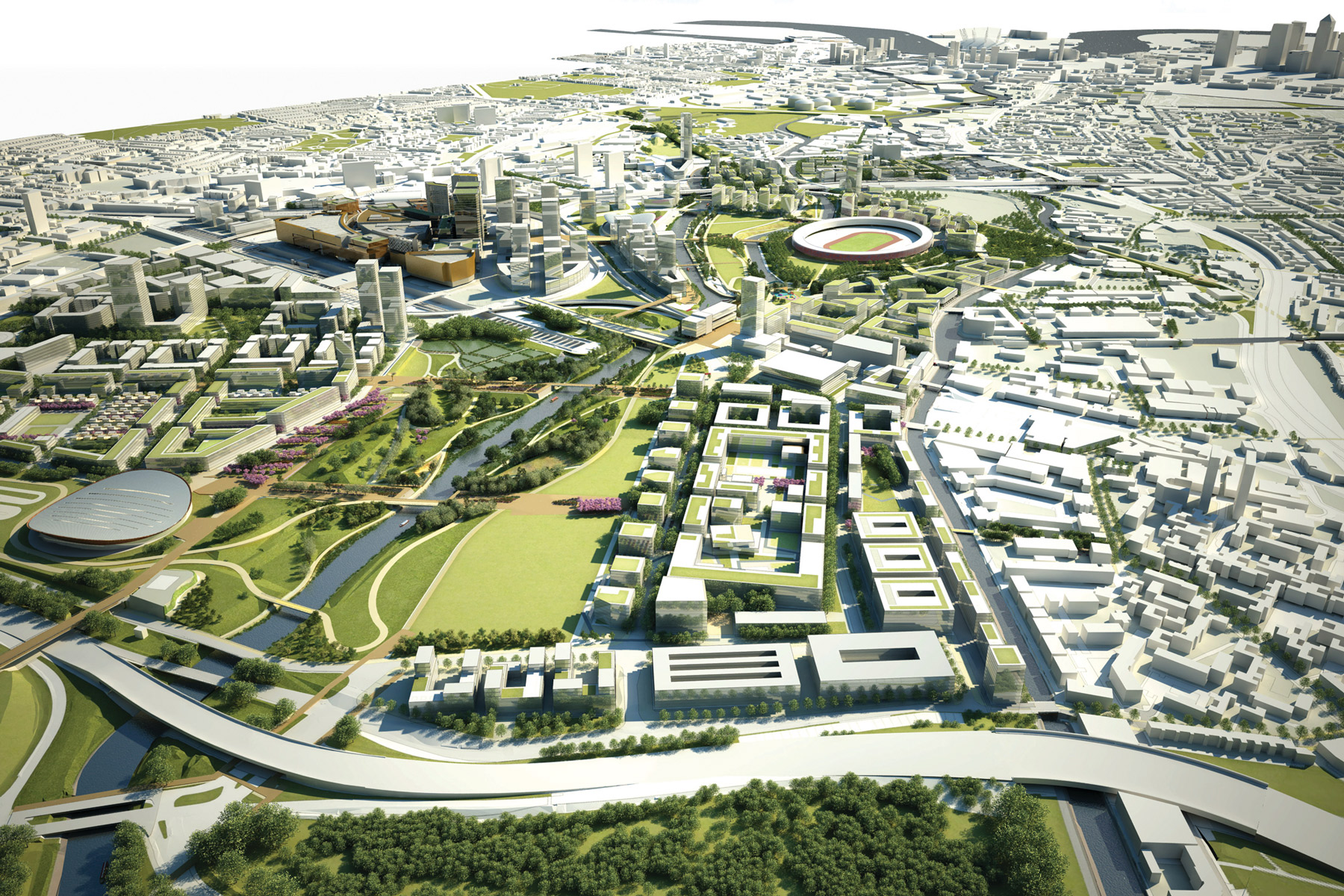
A New Piece of the City
Our approach has been to draw on the wealth of successful urban precedents that London offers, both in terms of its public realm and landscape, and its rich diversity of building and dwelling typologies. Inspired by these, our vision has been to create a ‘new piece of London’. The two key moves in the process have been to refine the masterplan strategic framework, and to create a clear rationale for the distribution of building types and density. Firstly, by designing an adaptive framework that rationalises the retained games infrastructure, creating a hierarchy of urban routes knitted into their context, and secondly, by developing a range of building types that respond to the public realm and future townscape.
Merging the Historic with Modern
Tradition and innovation, side-by-side in a landscape of great buildings, sporting venues hosting local and international events and vibrant open spaces: Queen Elizabeth Olympic Park will offer all of this and much more. It will be the crowning glory of London’s eastward shift, establishing a new hub for business, leisure and life. Queen Elizabeth Olympic Park will define the next generation of living and working in London. It will be a place where global attractions co-exist with emerging and expanding east London neighbourhoods, combining the best of city living in one district.
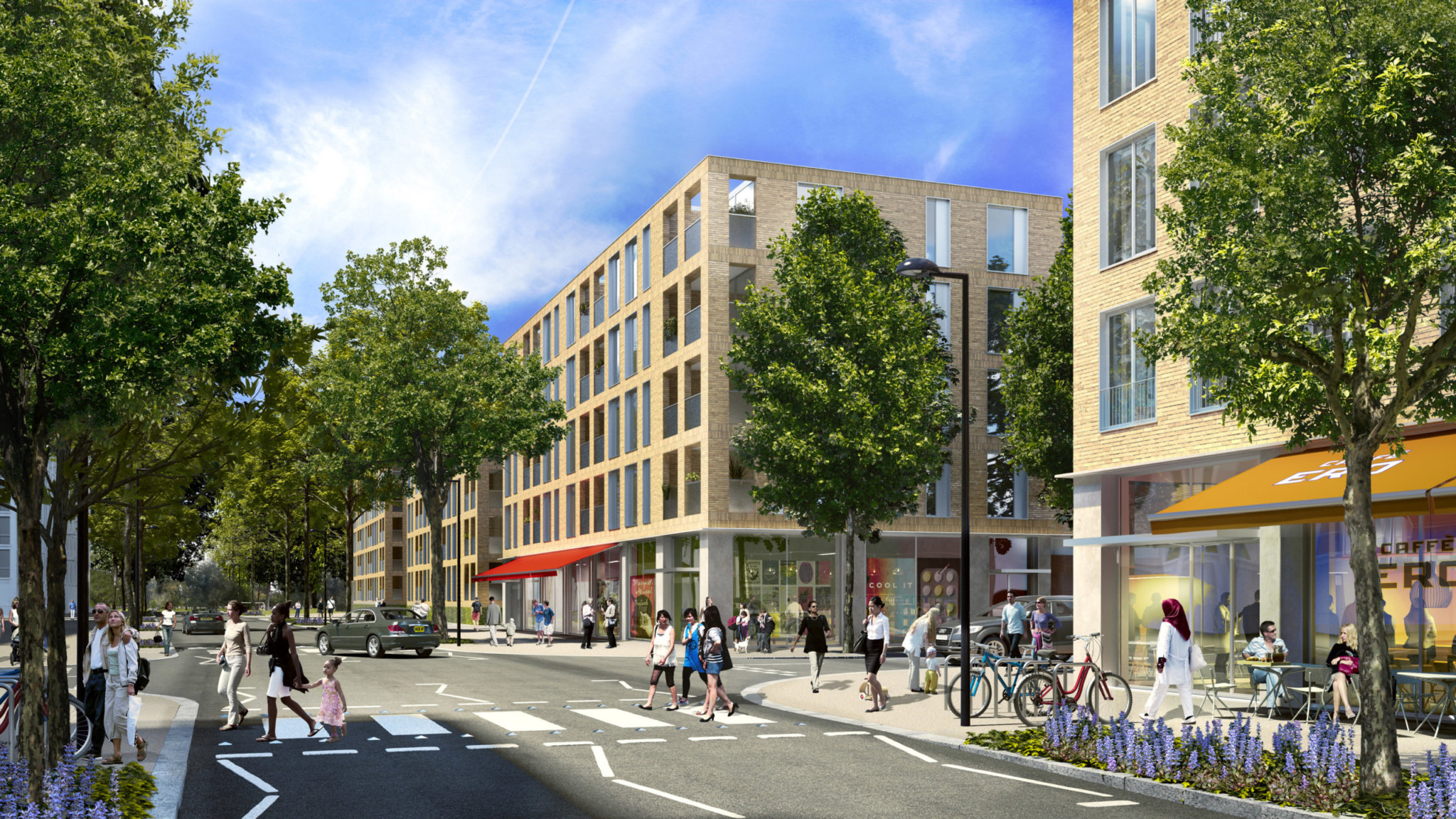
Mixed-Use Residential Neighbourhoods
It will cater for Londoners who want to live and work without a long commute and raise a family in a stable urban community. It will be a place where the 2012 Olympic and Paralympic heritage provides the impetus for a healthy and sustainable lifestyle, anchored by sports and active living. Its homes and streets will be inspired by London’s heritage but served by cutting edge infrastructure fit for the digital and carbon reduction needs of the 21st century.
Over the next 25 years, the Park is expected to deliver: 11,000 new homes (including the East Village) and 7,000 new jobs along with education, health, and community facilities, making a significant contribution to London’s housing, employment and community needs.
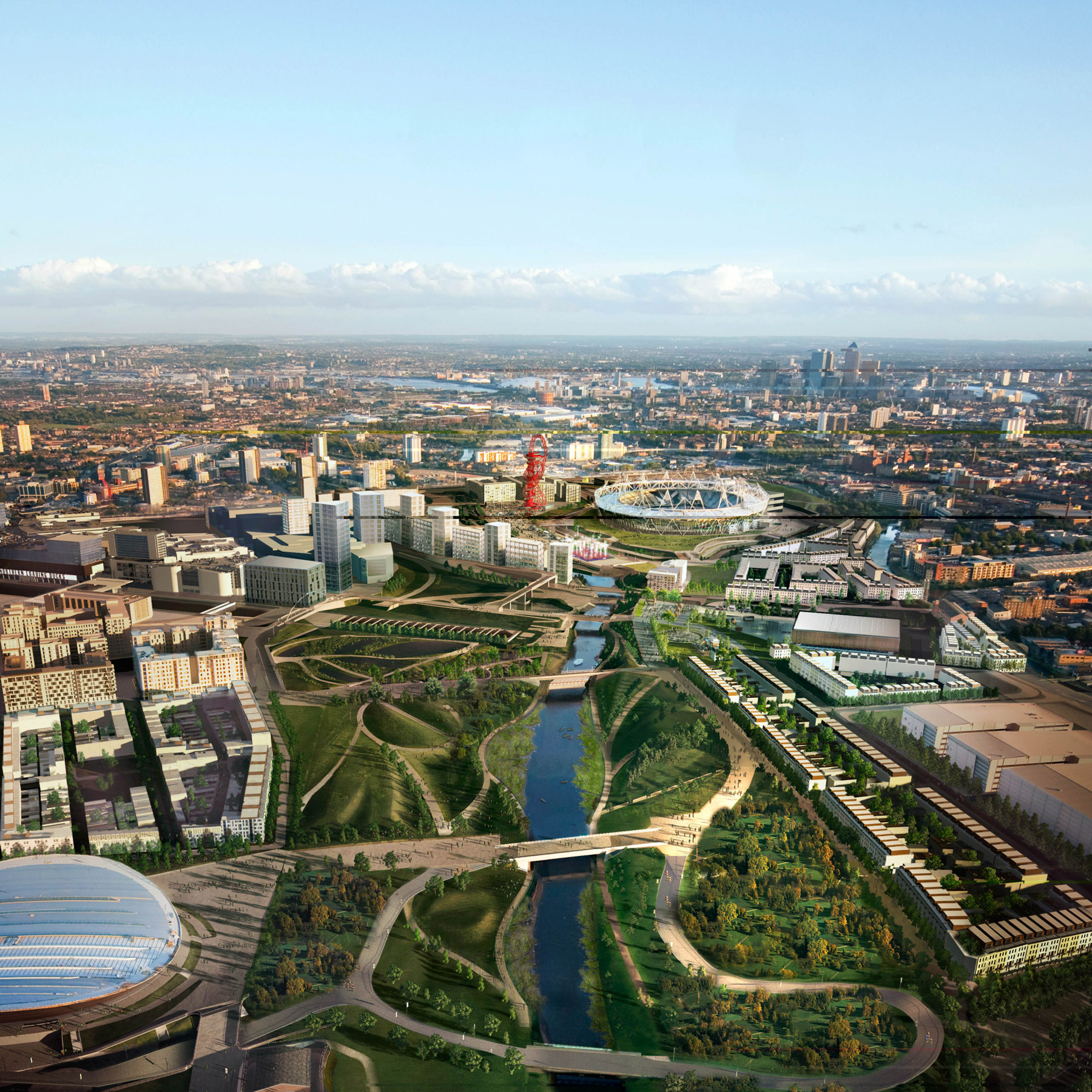
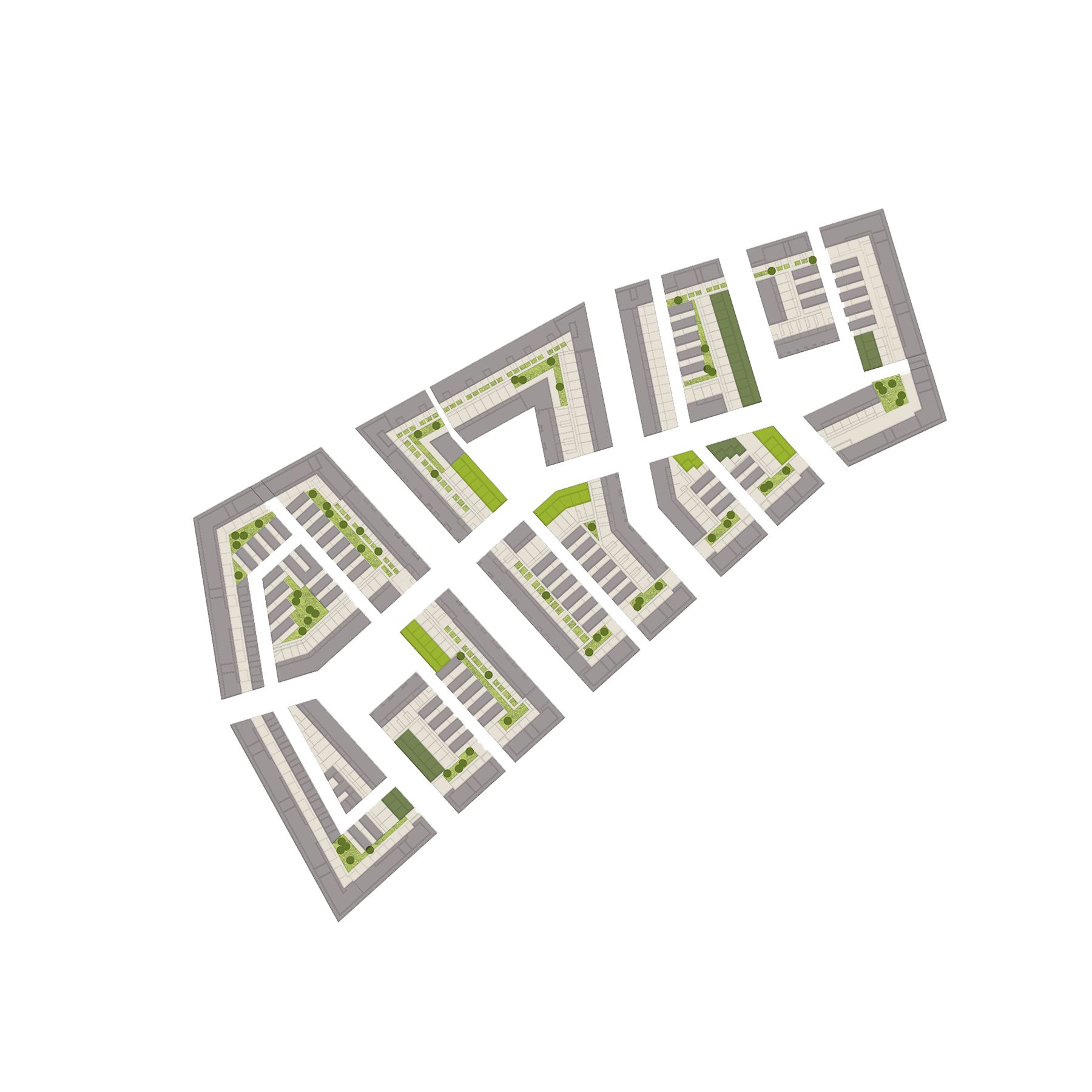
Chobham Manor Housing
We created a design code for this new neighbourhood of family homes nestled between the VeloPark and the East Village, where wide tree-lined avenues intersect with intimate streets and mews, offering an unexpected environment of quiet terraced homes and neighbourhood squares. Imagine walking your children to school before catching the train to work; imagine living in a 2 storey mews house and being able to walk to a great park, a swimming lesson, a concert, or Europe’s largest urban shopping centre.
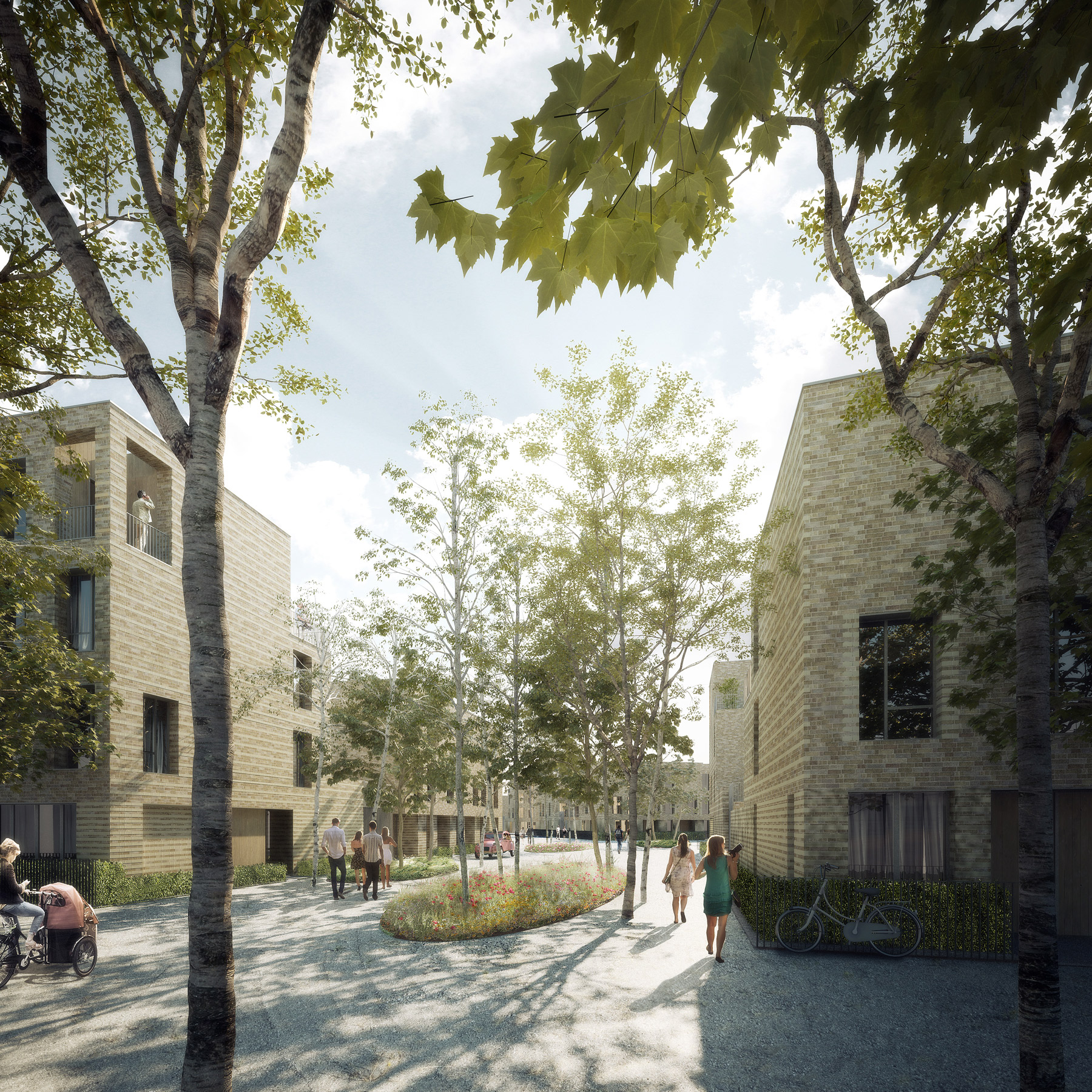
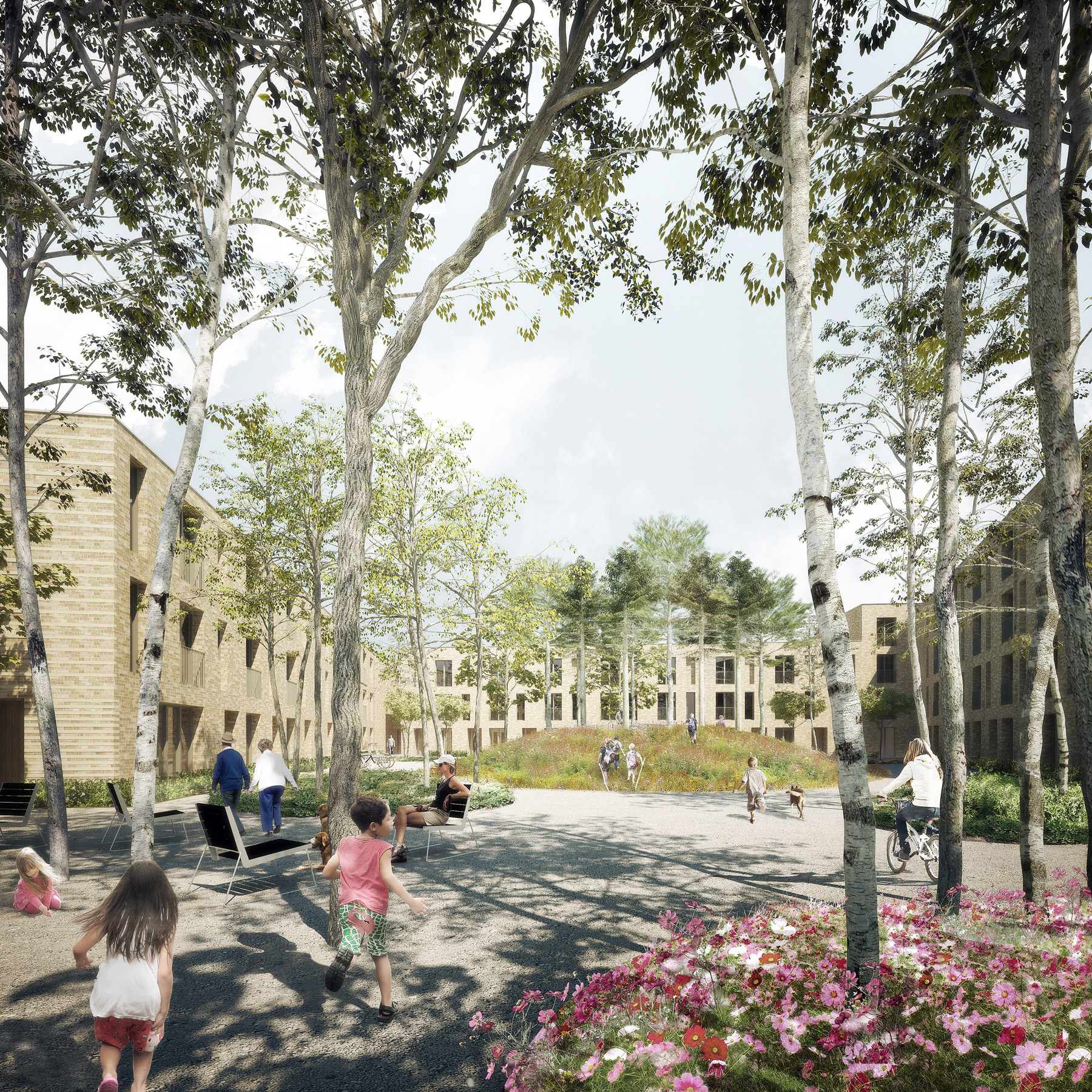
Client: Olympic Park Legacy Company
Collaborators: AECOM, Allies & Morrison, Witherford Watson Mann, Vogt, Buro Happold
Location: London, England
Size: ca. 200ha with Chobham Manor ca. 7ha
Awards
New London Awards, Overall Winner 2012
Legacy Communities Scheme Masterplan Award 2012
Legacy Communities Scheme Public Spaces Award 2012
Stitching the Olympic Fringe, Estates Gazette Award 2012
Outstanding Contribution to Property 2012, awarded to LLDC
London Planning Awards 2012/13, Best Conceptual Project
Legacy Communities Scheme
Mayor’s Award for Planning Excellence
Queen Elizabeth Olympic Park
