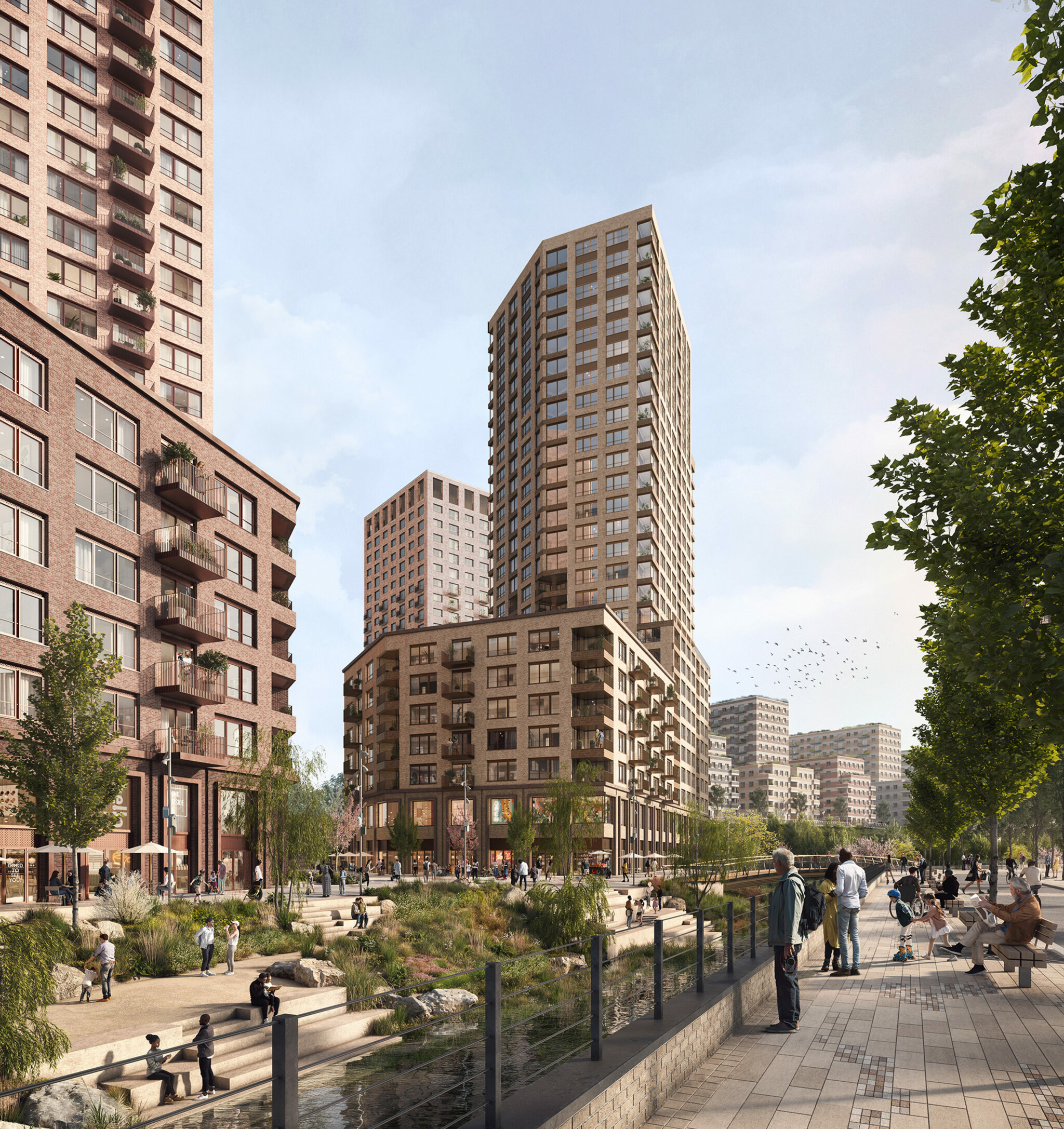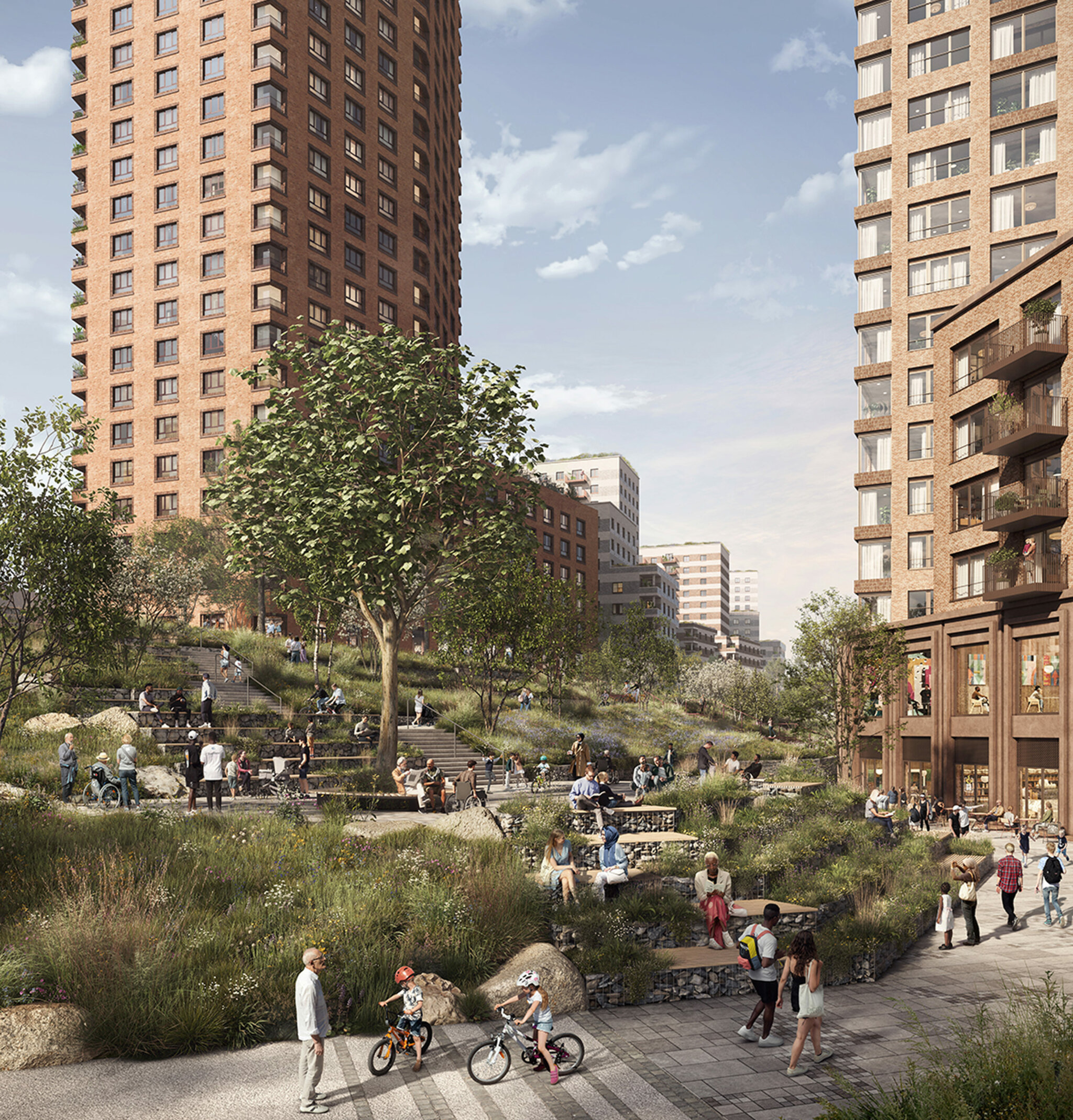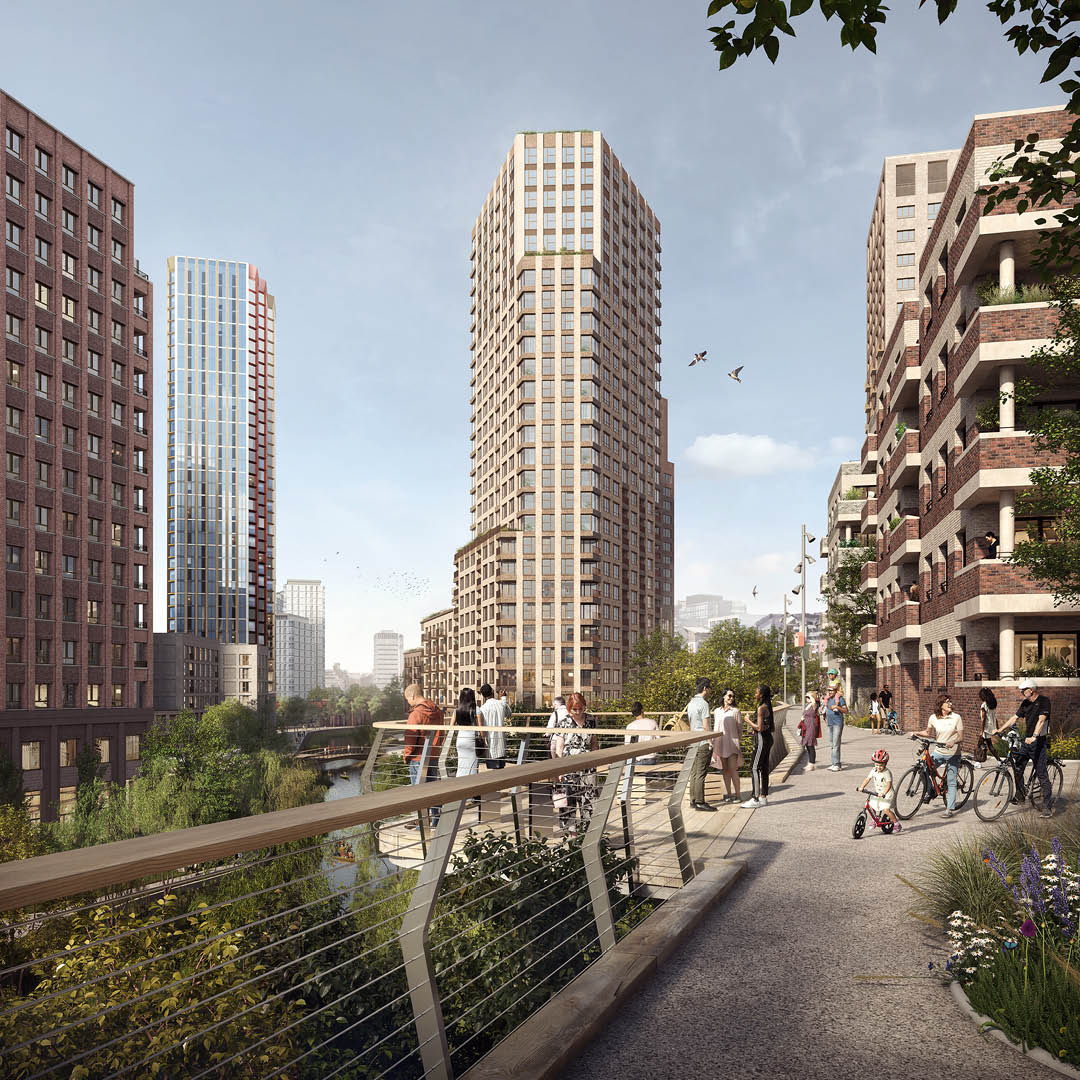Red Bank, Manchester
A transformative project turning a part of Manchester into a set of unique neighbourhoods. Filled with hard-working wild nature, Red Bank will be a place to live for all creatures, human or otherwise.
We worked together with Copenhagen practice, Schulze + Grassov on the Red Bank masterplan in Manchester for Far East Consortium (FEC). It combines the wilderness of the riverside park setting and the metropolitan urbanity of Central Manchester.
Set within this wilderness, social, community and commercial infrastructure will support a thriving residential neighbourhood to foster an equitable, active, local, and resilient urban dwelling.
It is one of the first seven neighbourhoods being regenerated as part of the £4 billion Victoria North project, which is one of the largest in the UK and expected to build 15,000 new houses over the next decade.
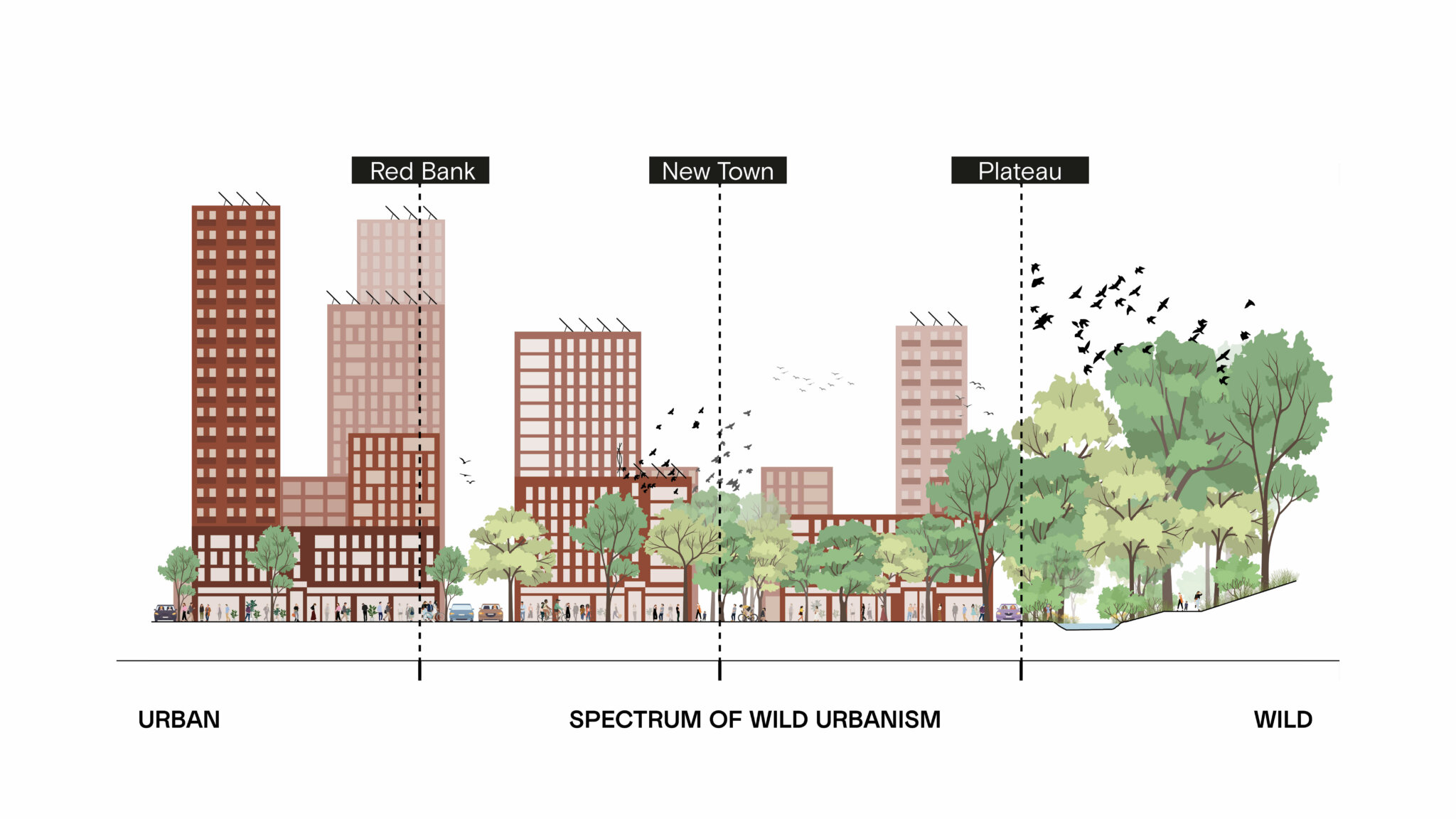
Sustainable Urban Community
The first of these two inspiring urban neighbourhoods stretching from Victoria station to Queens Park, comes from the collaborative design expertise of Schulze + Grassov, OP-EN and sustainability experts Useful Projects.
It creates 3,250 homes, a health centre, a school, and public realm with extensive areas of landscaping, greenspace, and wetlands, supporting a minimum 10% biodiversity net gain across the neighbourhood. The second detailed approval location in collaboration with HawkinsBrown is for 1,551 new homes alongside the River Irk.
Weaving the open space and building destinations together to be accessible first on foot and on bike with a fully accessible Climate Loop will ensure that the public realm underpins new sustainable lifestyles choices in Manchester City Centre. Accessible to all, with spaces to play, exercise, reflect, meditate or gather in groups, it will form a social, movement and natural spine of the area.
Wild Urbanism
Collectively, we developed the idea of , ‘Wild Urbanism’, uniting the wilderness of the re-naturalised post-industrial landscape with the urbanity of the metropolitan world directly adjoining it. Merging nature and city life , it will offer the naturalised River Irk, the extended existing St Catherine’s Wood and a myriad of other interconnected green spaces to Mancunians. Cafes, restaurants, shops,community spaces and homes will be set among the nature to bring a dose of urbanity to the wilderness.
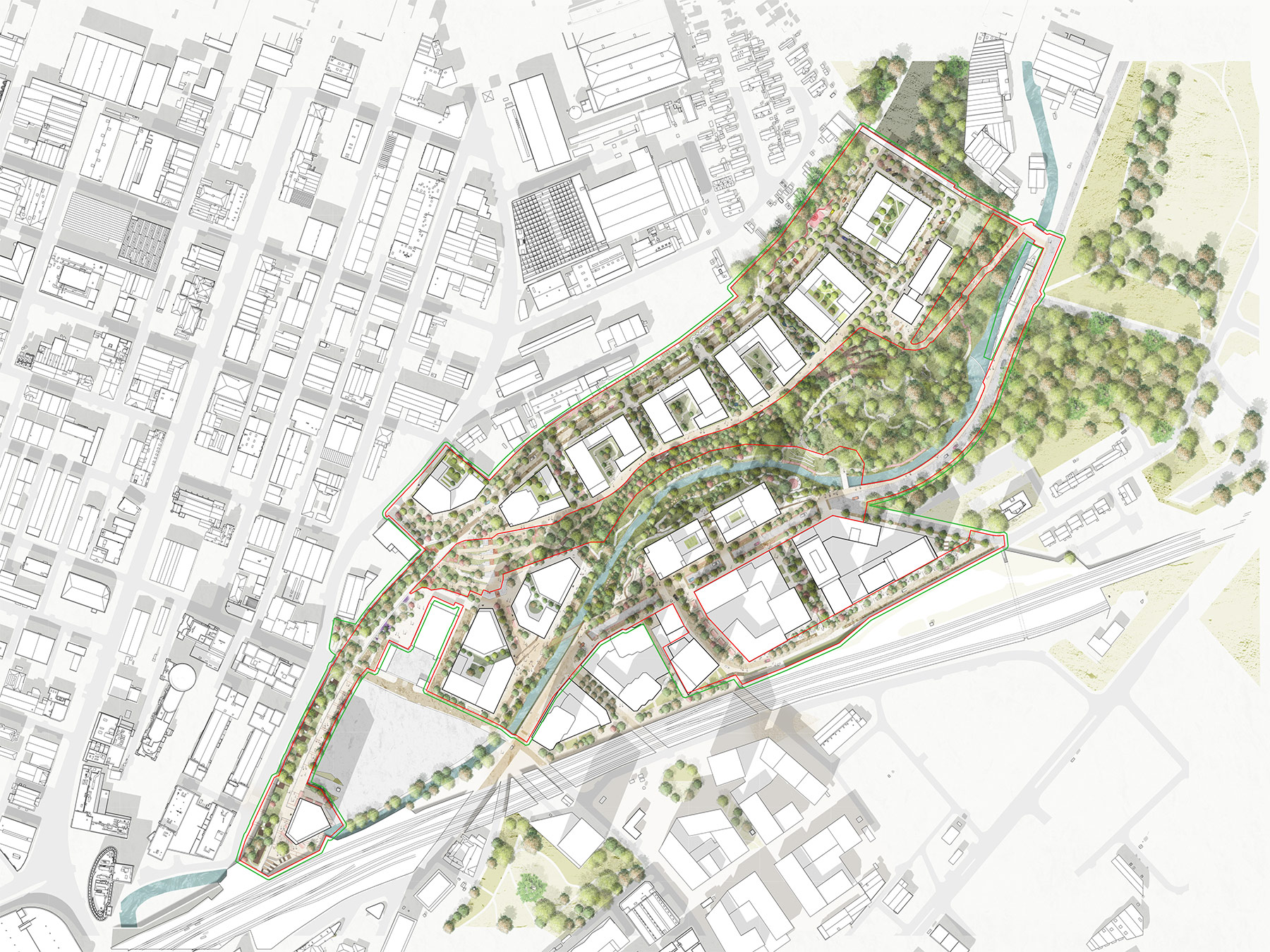
Collaborators.
- Lead designers and Masterplanners – Maccreanor Lavington and Schulze+Grassov
- Landscape design – Open
- Sustainability design – Useful Projects
- Lead technical advisor – WSP
- Cost consultants and project managers – Arcadis
- Planning and EIA – Avison Young
- Consultation specialist – Counter Context
- HawkinsBrown
