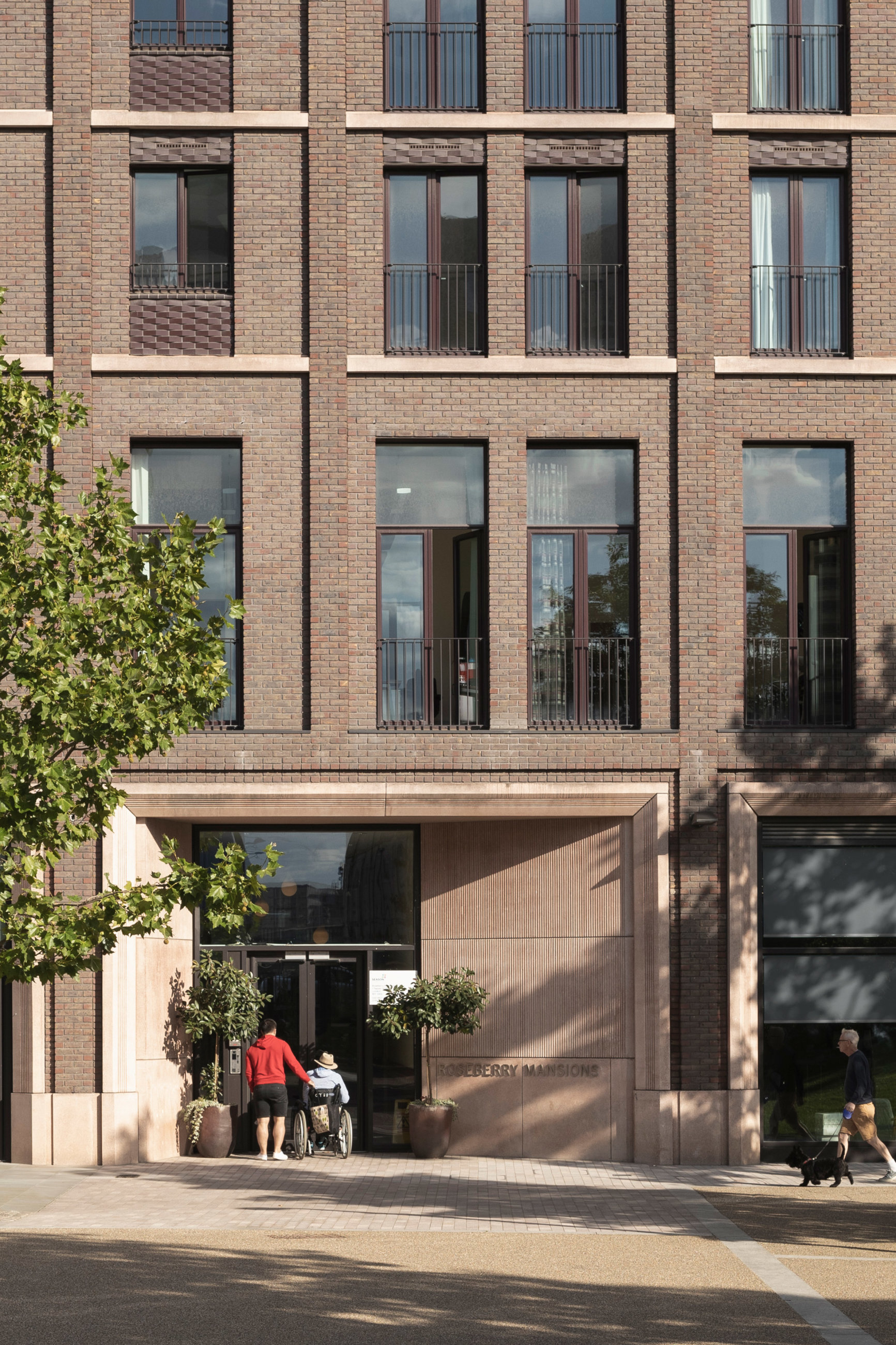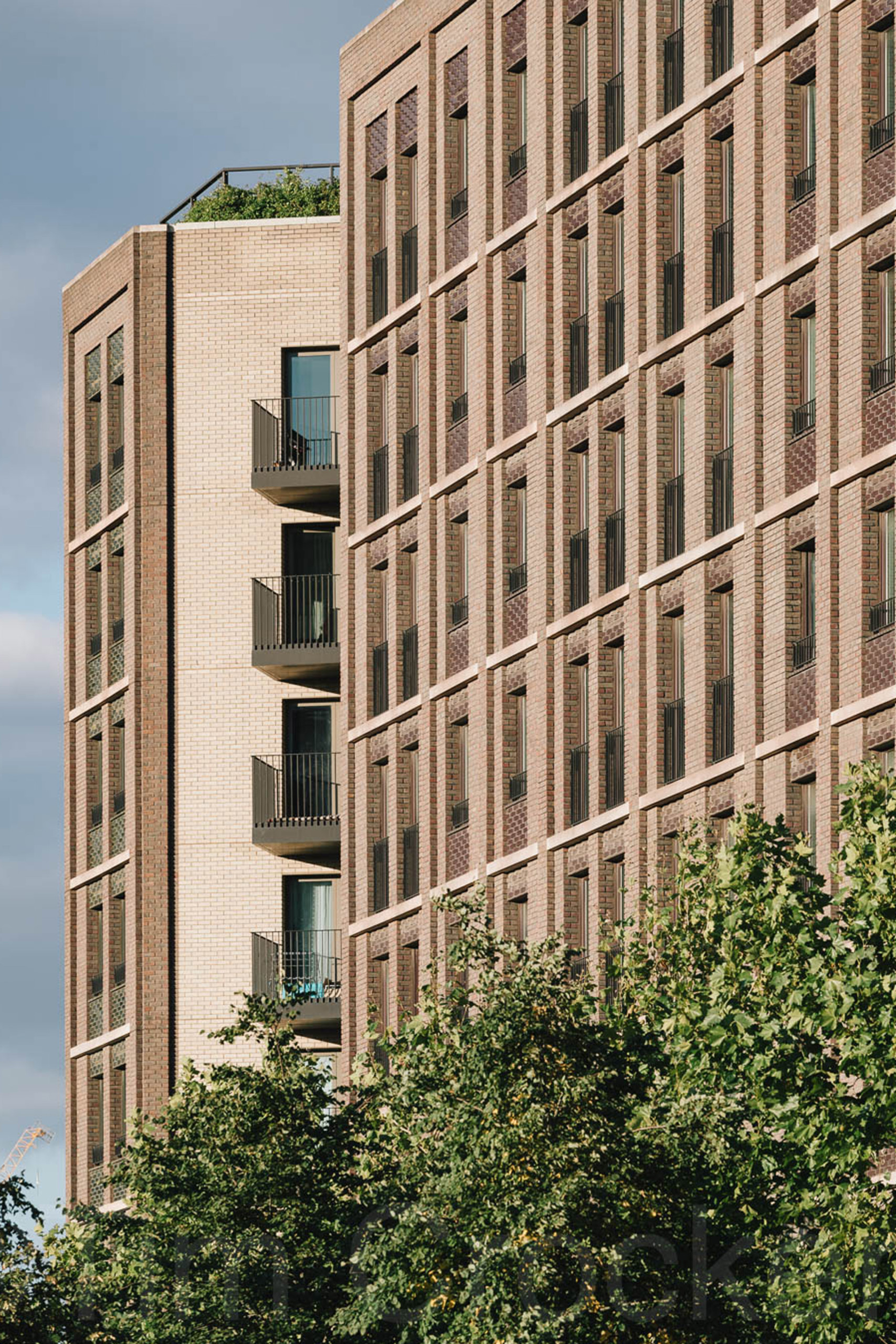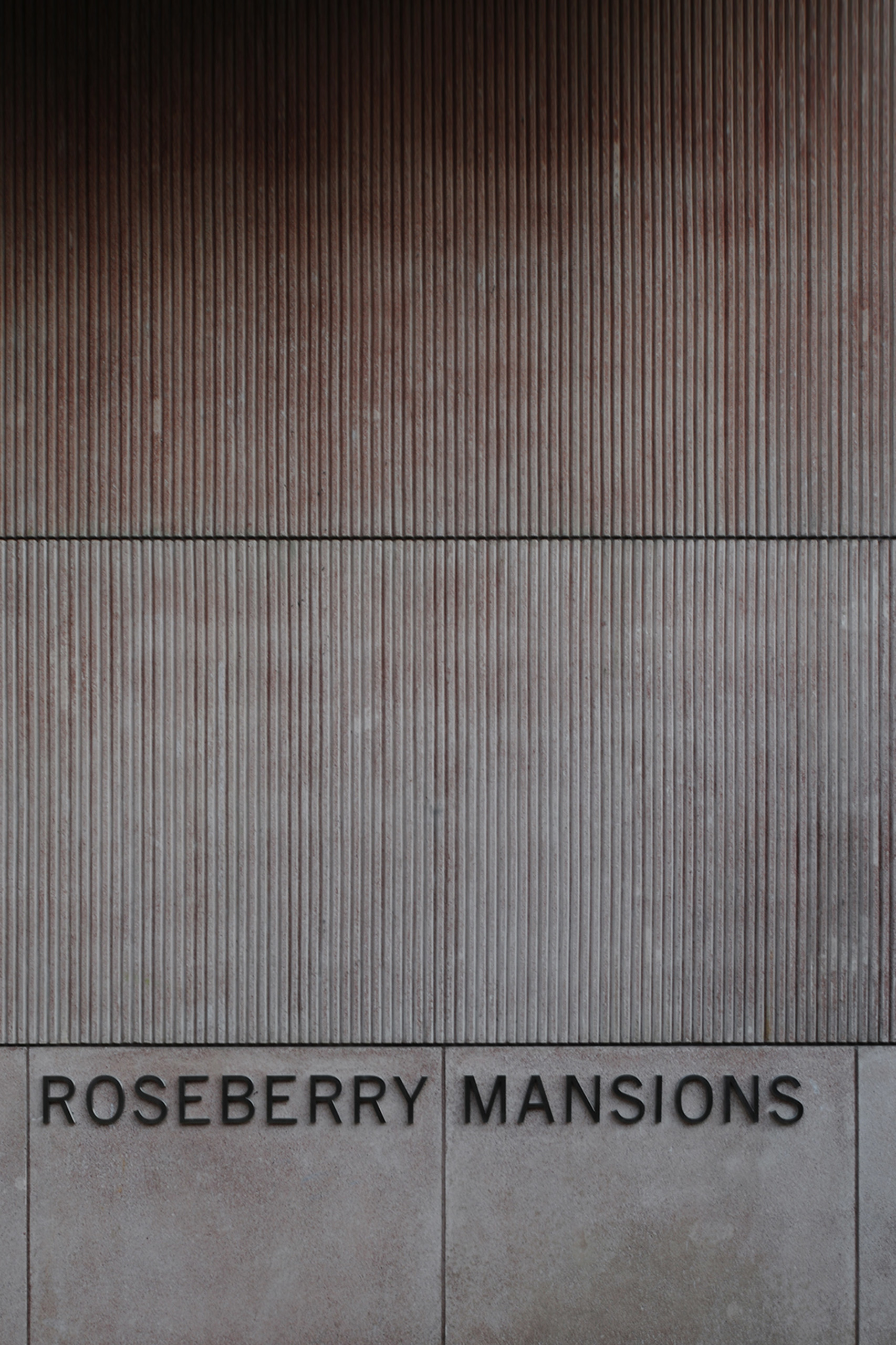Roseberry Mansions
A safe and supported place for older people to live at the heart of a community with all that Central London has to offer on their doorstep.
Supported Living in Central London
Roseberry Mansions is an Extra Care facility for housing association One Housing within the King’s Cross masterplan area. Conveniently, it is located alongside Cubit Park providing residents with direct views and access to a green space. A generous floor of communal uses complements 42 individual apartments in which residents receive tailored care. Fully fitted kitchens and bathrooms within homes to encourage independence, whilst the communal spaces offer opportunities for socialising. The project is designed to meet and exceed the recommendations of the HAPPI report.
The communal first floor offers a sitting room, a lounge and a dining room as well as a hairdresser a communal kitchen and a bedroom for any family guests. Two communal roof terraces give opportunities for gardening.
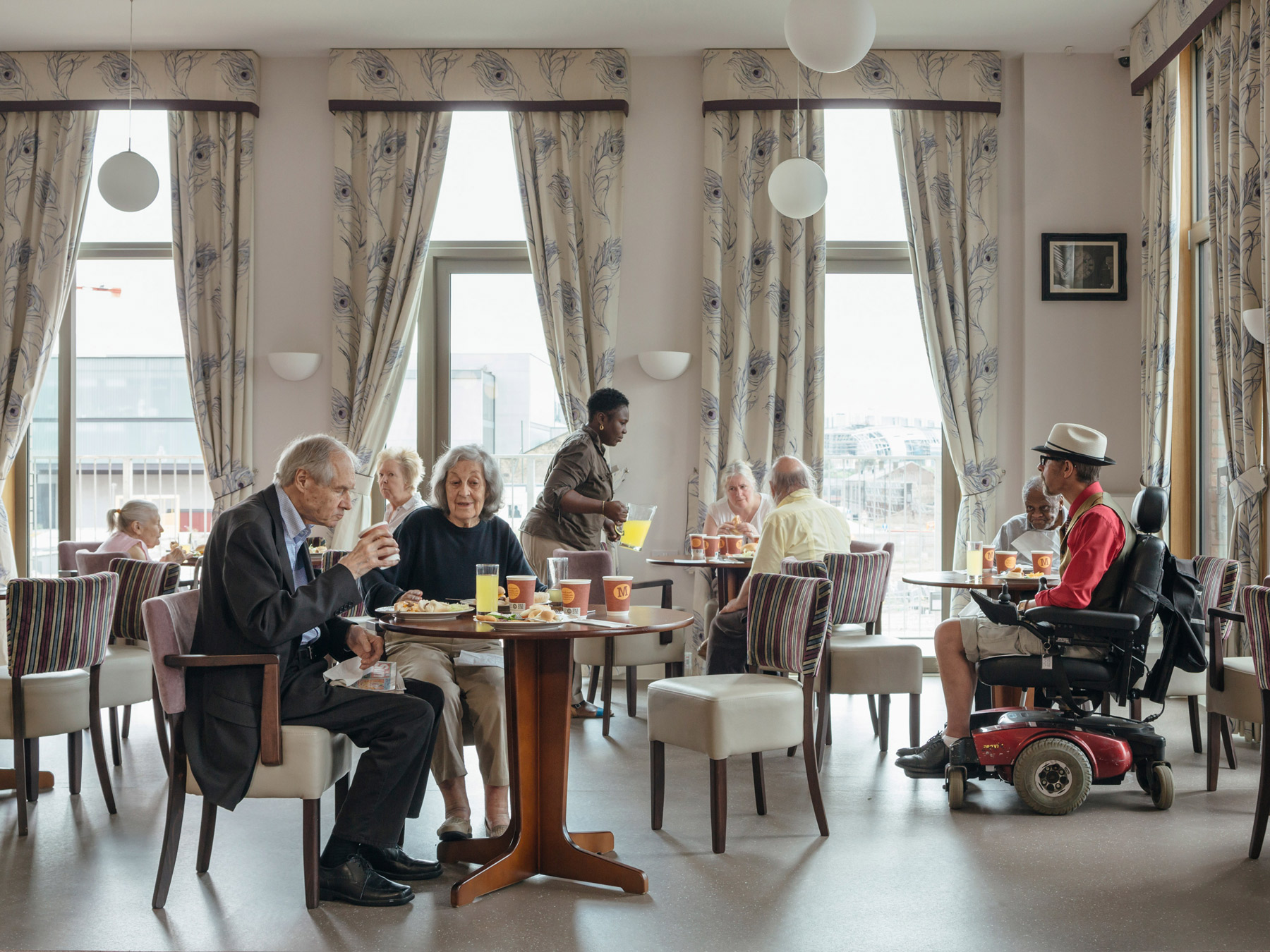
An integrated building
Roseberry Mansions forms part of Maccreanor Lavington’s urban block R5. It is integrated into a mixed tenure courtyard block and has access to its central garden.
The building is structured into a commercial ground floor, a piano nobile with communal uses and seven floors with one and two bedroom apartments above. The facades are a woven grid of brown brickwork and aubergine purple basket-weave spandrel panels above windows. Deep pink profiled concrete frames form the formal base to the building. The entrance is placed centrally in an asymmetrical chamfered frame.
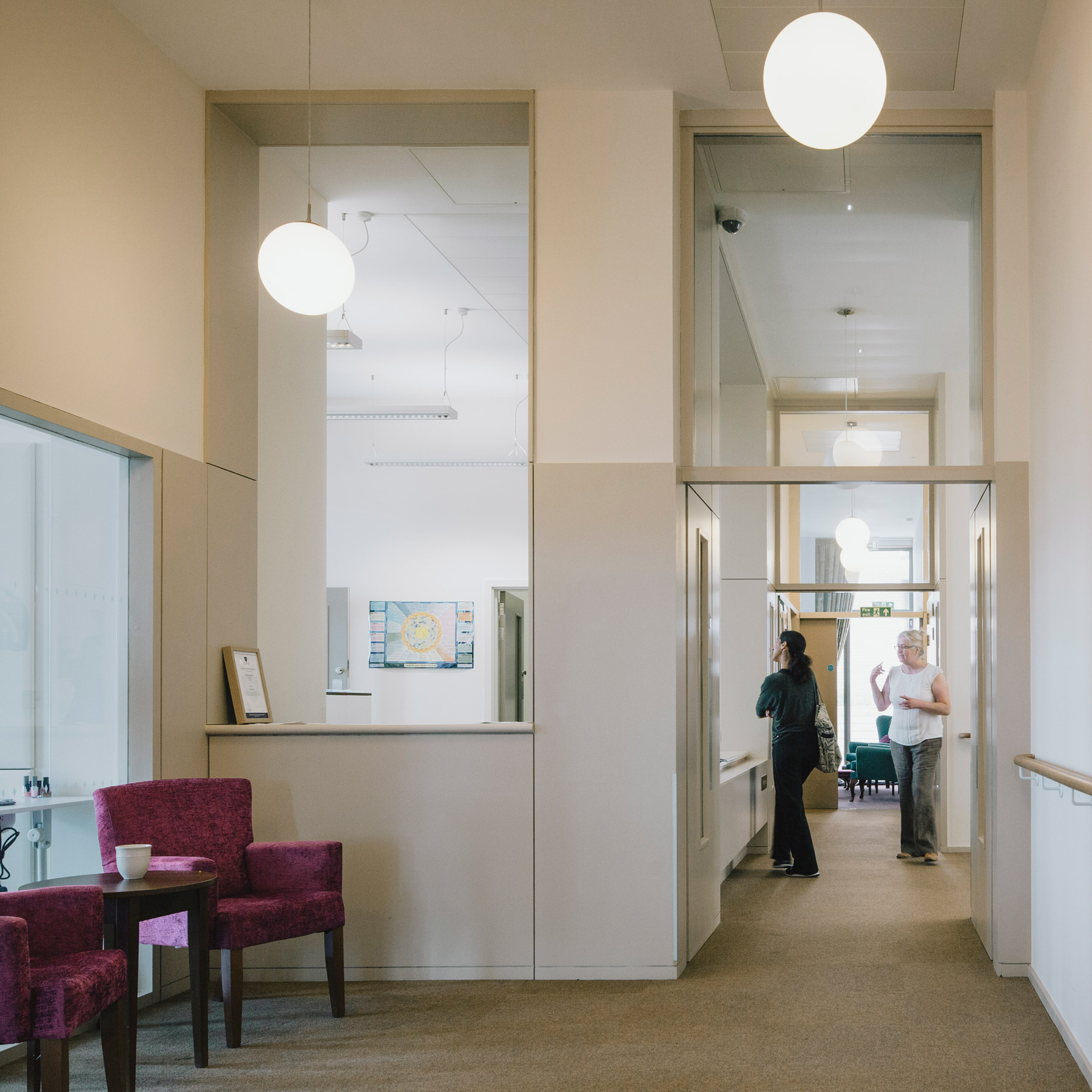
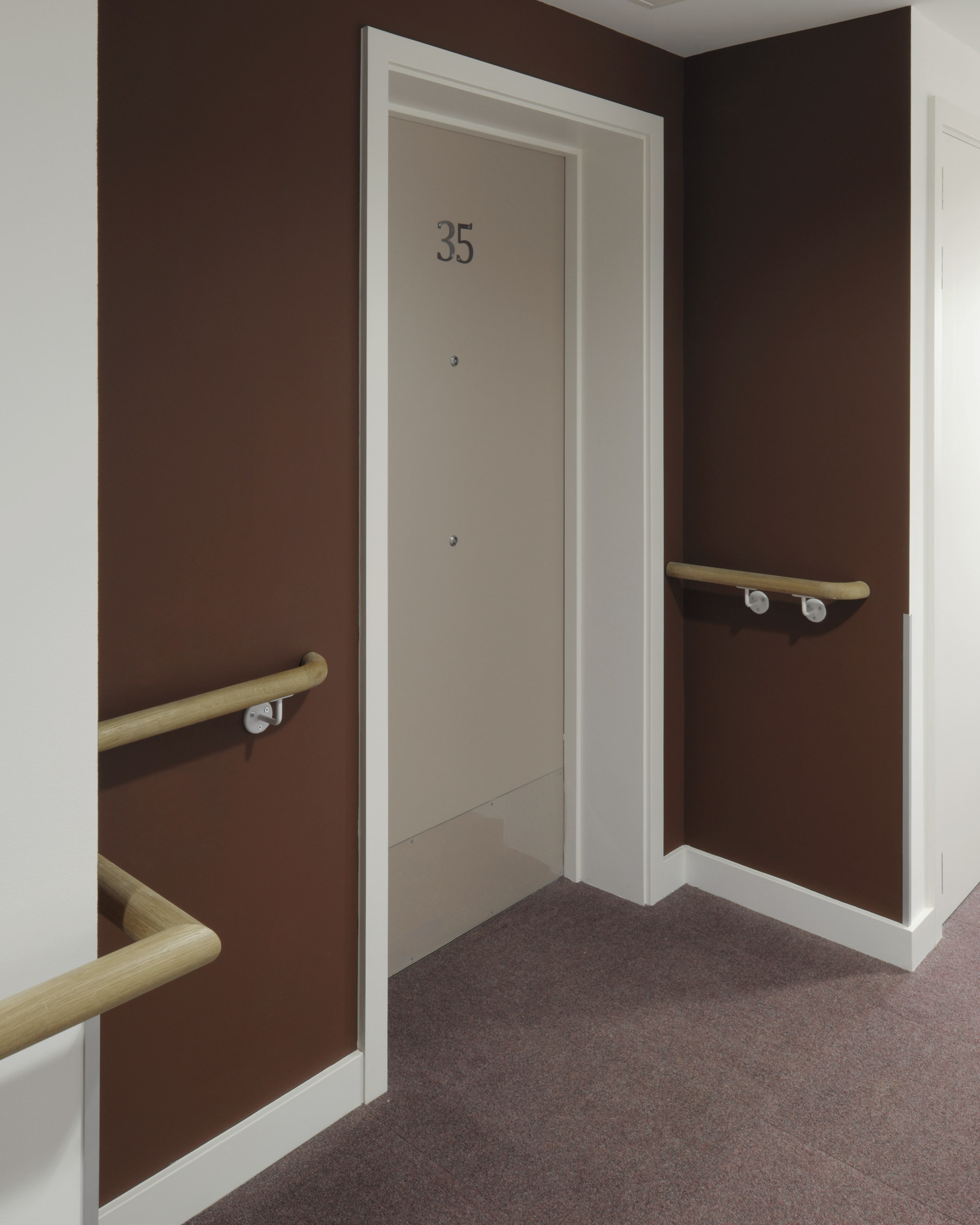
Client: Argent
Location: London Borough of Camden
Size: 240 apartments
Photography: Tim Crocker and David Grandorge
Award
RIBA Awards 2014
