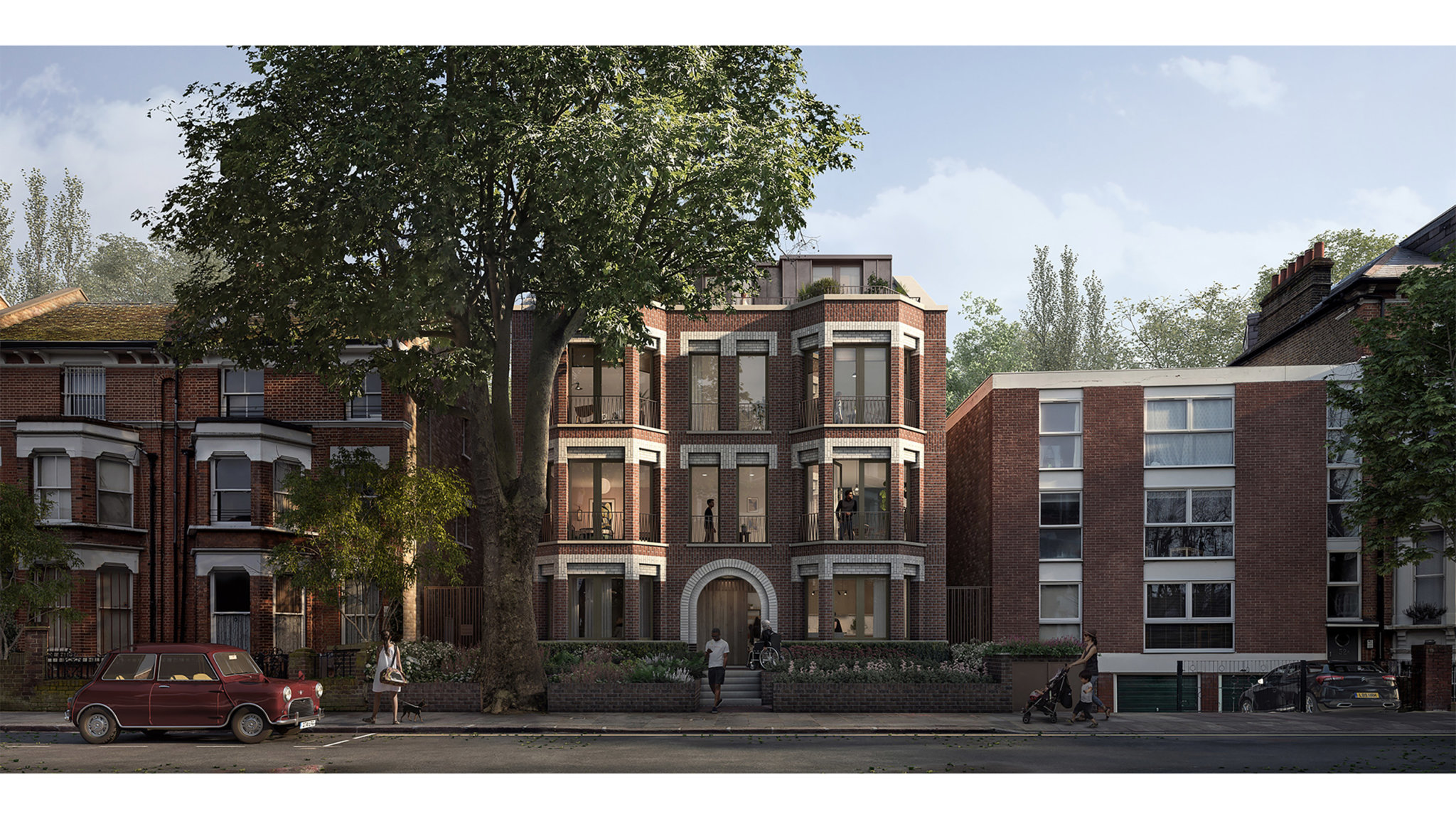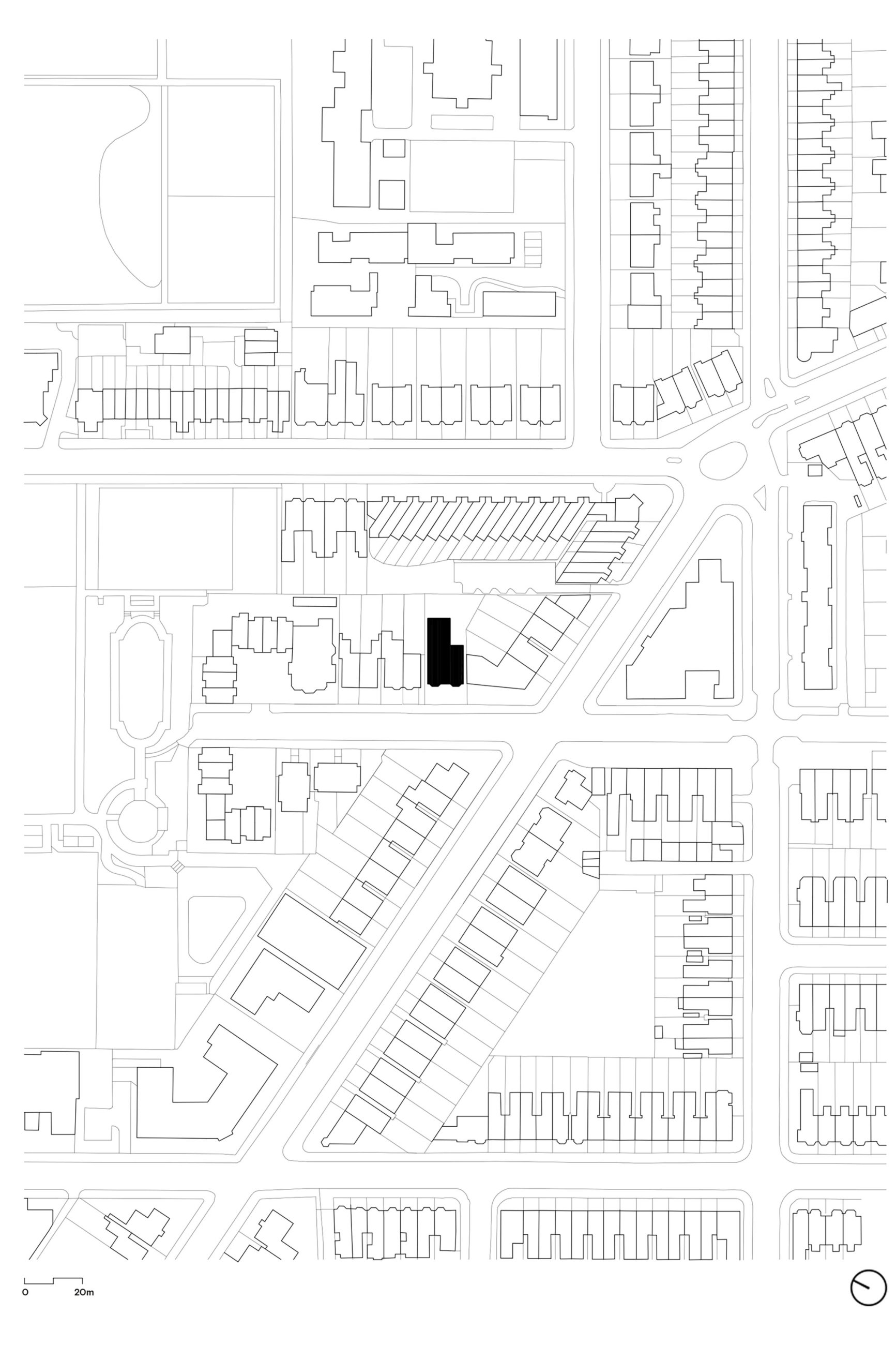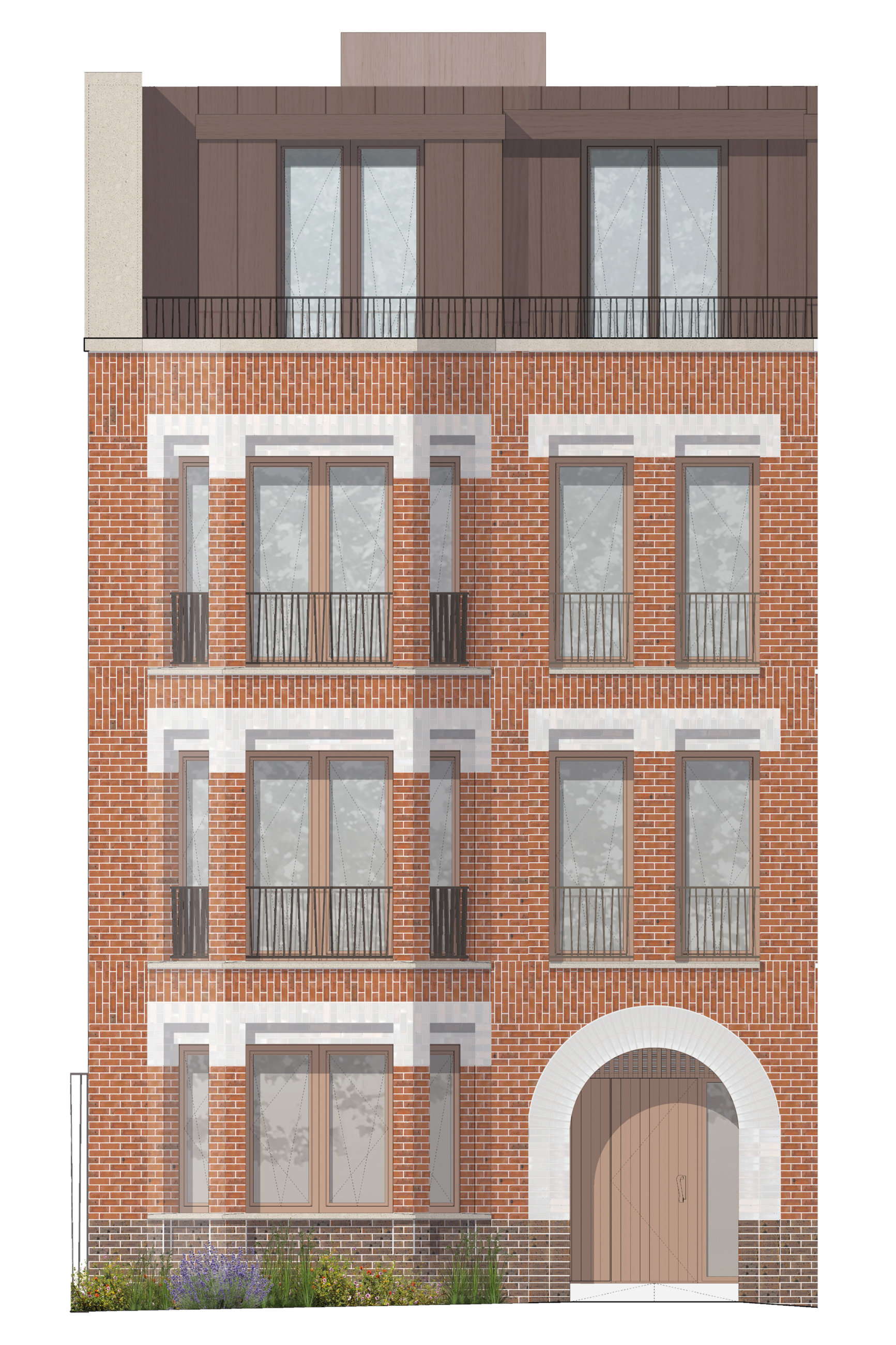St. Helen’s Gardens
A four-storey Passivhaus villa replacing a poorly designed sixties house in a sensitive conservation area to provide high-quality mixed-tenure homes.
Bringing the Villa Typology to Life
The site on St Helen’s Gardens lies within the Oxford Gardens Conservation Area in North Kensington. Given the sensitivity of the context the building has been designed as a double fronted villa with large bay windows, a form that respects its conservation area context and is entirely appropriate for this sensitive site. Eight new mixed tenure homes in a new four storey villa forms a small part of the Royal Borough of Kensington and Chelsea’s New Homes Programme to deliver 600 homes.
The two social rent, two intermediate rent and four private rent homes share a large single entrance. A two-bed, four-person wheelchair apartment is located at ground level with direct access to a rear terrace ensuring the scheme provides inclusive accommodation for all.
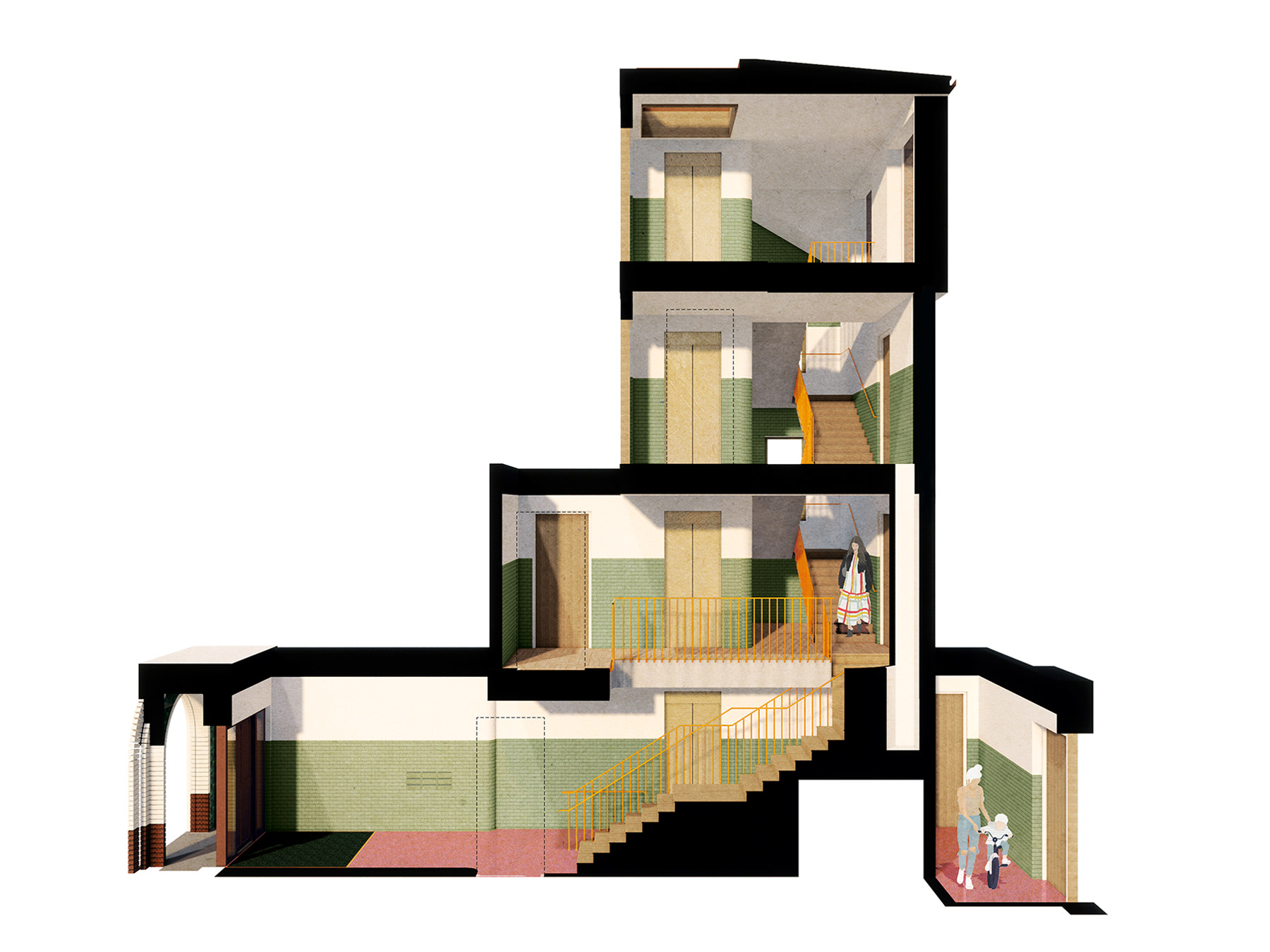
Sensitively Referencing Historical Context
The building uses soft red brick with white glazed brick detailing to give clear contextual references to adjoining buildings. Behind the central front door, set back behind a white brick arch to provide a covered entrance, sits a shared hall and stair and a place for post boxes.
A new arts and craft style front garden has been designed around a very fine existing plane tree that contributes significantly to the street and the wider conservation area.
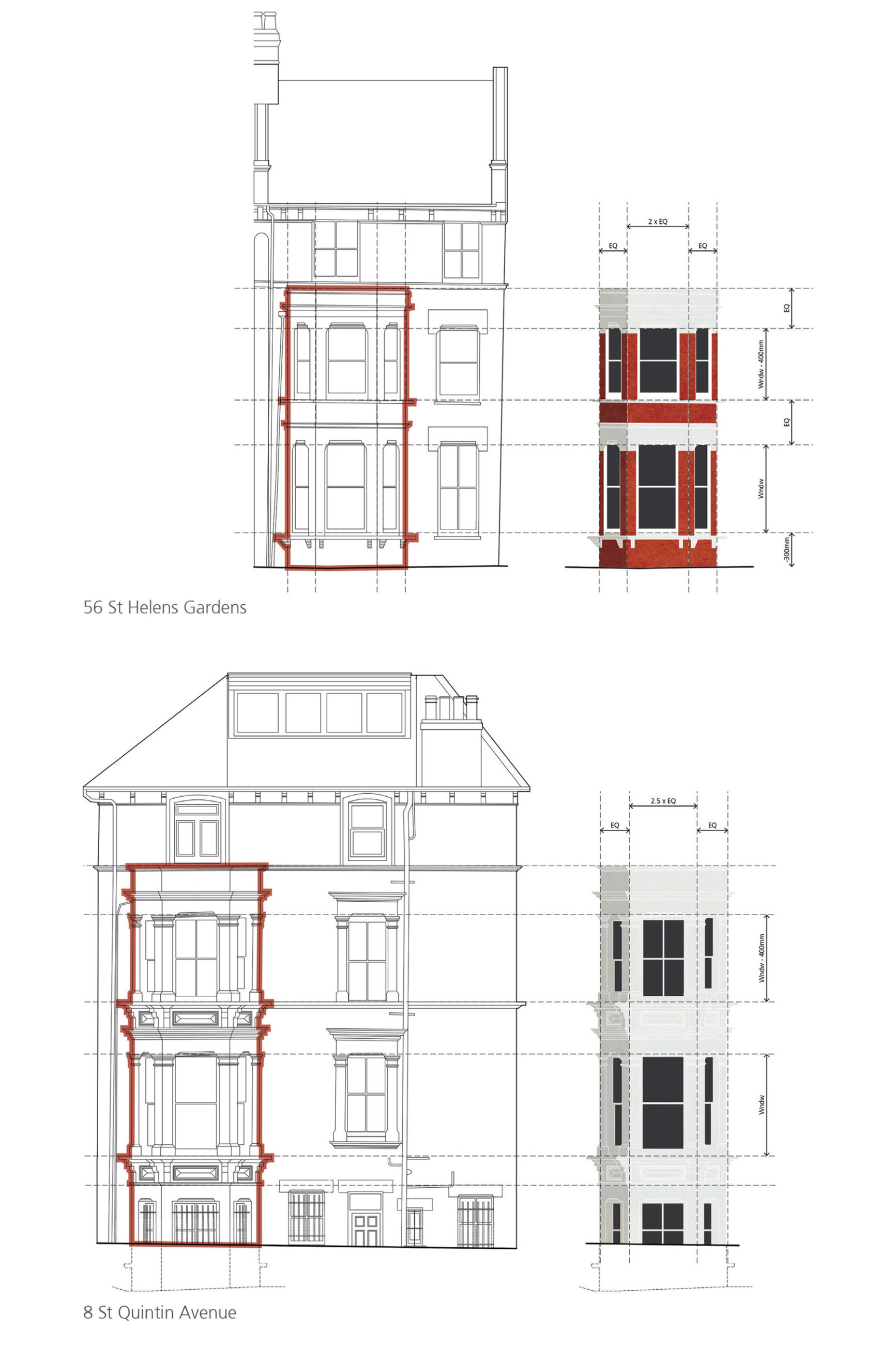
Sustainability Can Be Inclusive
We believe high-quality sustainable technologies should be applied to homes across all tenures and not simply as a luxury reserved for the high-end. We have pioneered this by completing the first Passivhaus social housing scheme for the London Borough of Havering in 2014, followed by the first Passivhaus scheme in London Zone 1 in 2017 at South Gardens, Elephant Park. At St. Helen’s Gardens this methodology was used to achieve the Low Energy Building Standard, the highest practicable energy standard for the site.
The scheme also features photovoltaic panels discreetly arranged on the rear roof space, that support the hot water heating, and air source heat pumps.
External shutters have been provided on the rear elevation to prevent overheating and negate the need for mechanical cooling and the negative environmental impact this would have. The retention of the mature tree will help prevent overheating to the street facing rooms.
Cycle parking within a dedicated store, along with private and communal amenity space is accommodated in an attractive landscaped rear garden that retains the existing trees at the garden boundary.
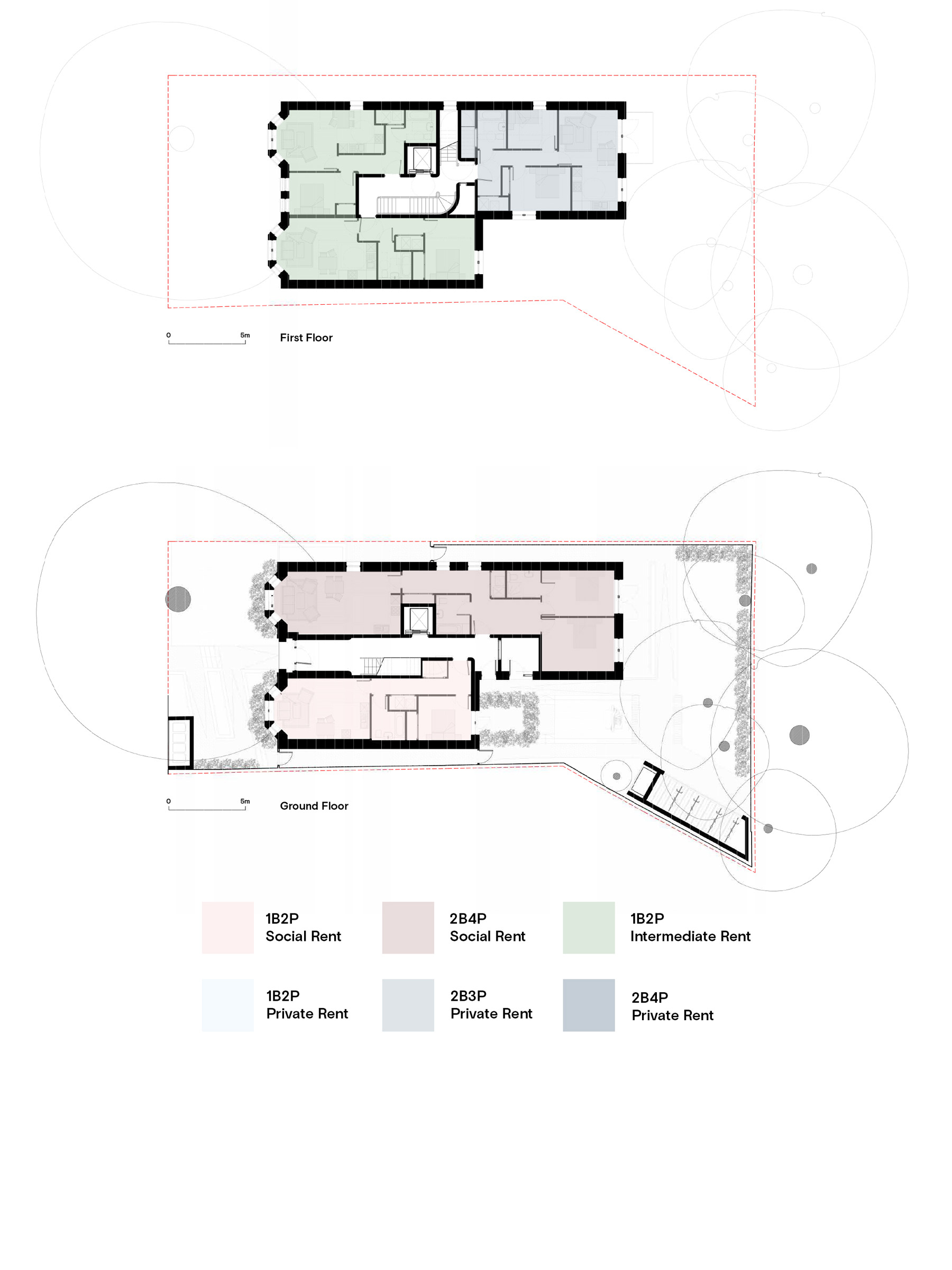
Client: Royal Borough Kensington and Chelsea
Location: North Kensington
Size: 8 units, 650sqm GIA
Awards: submitted for BD Housing AYA 2021
