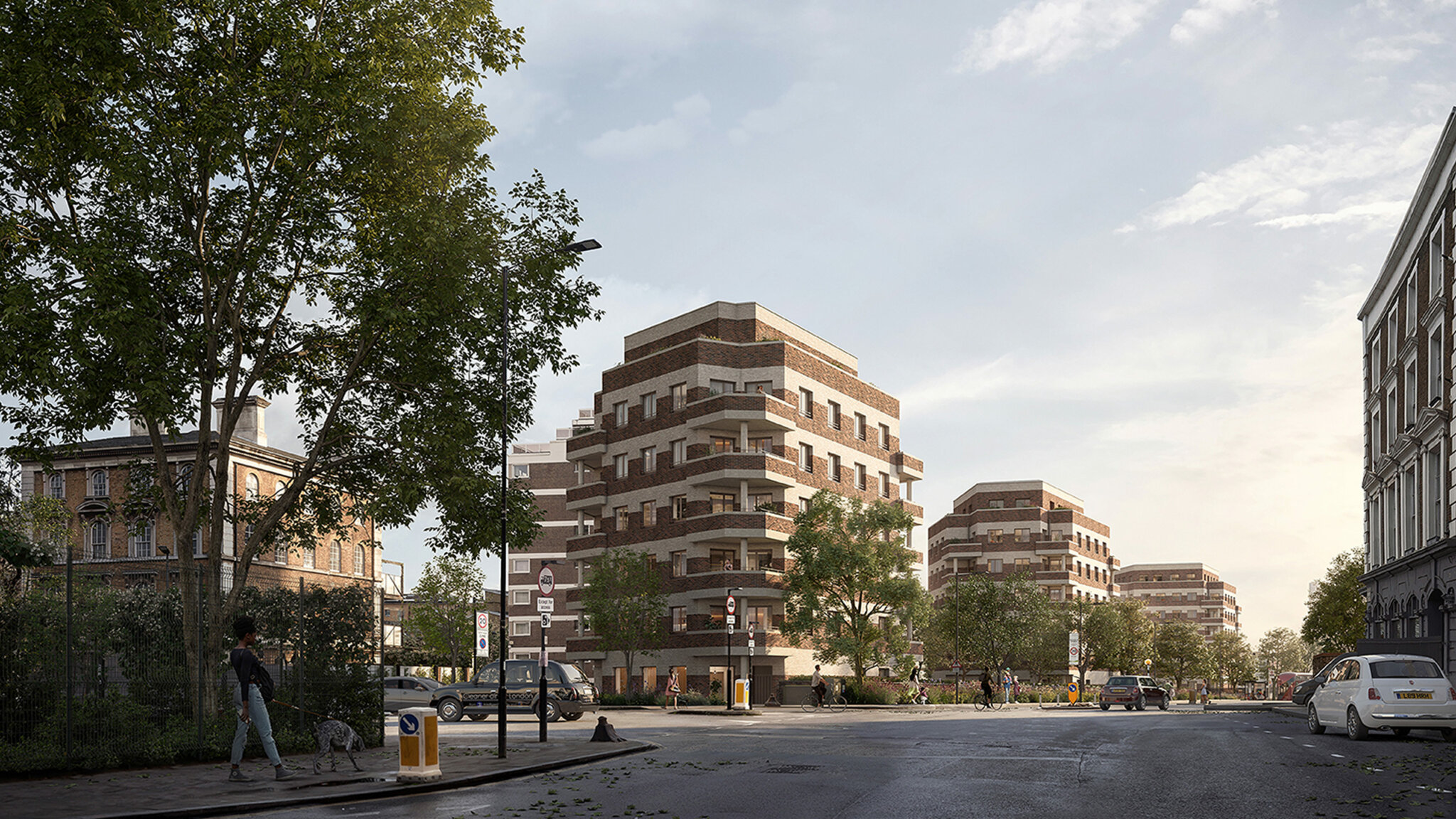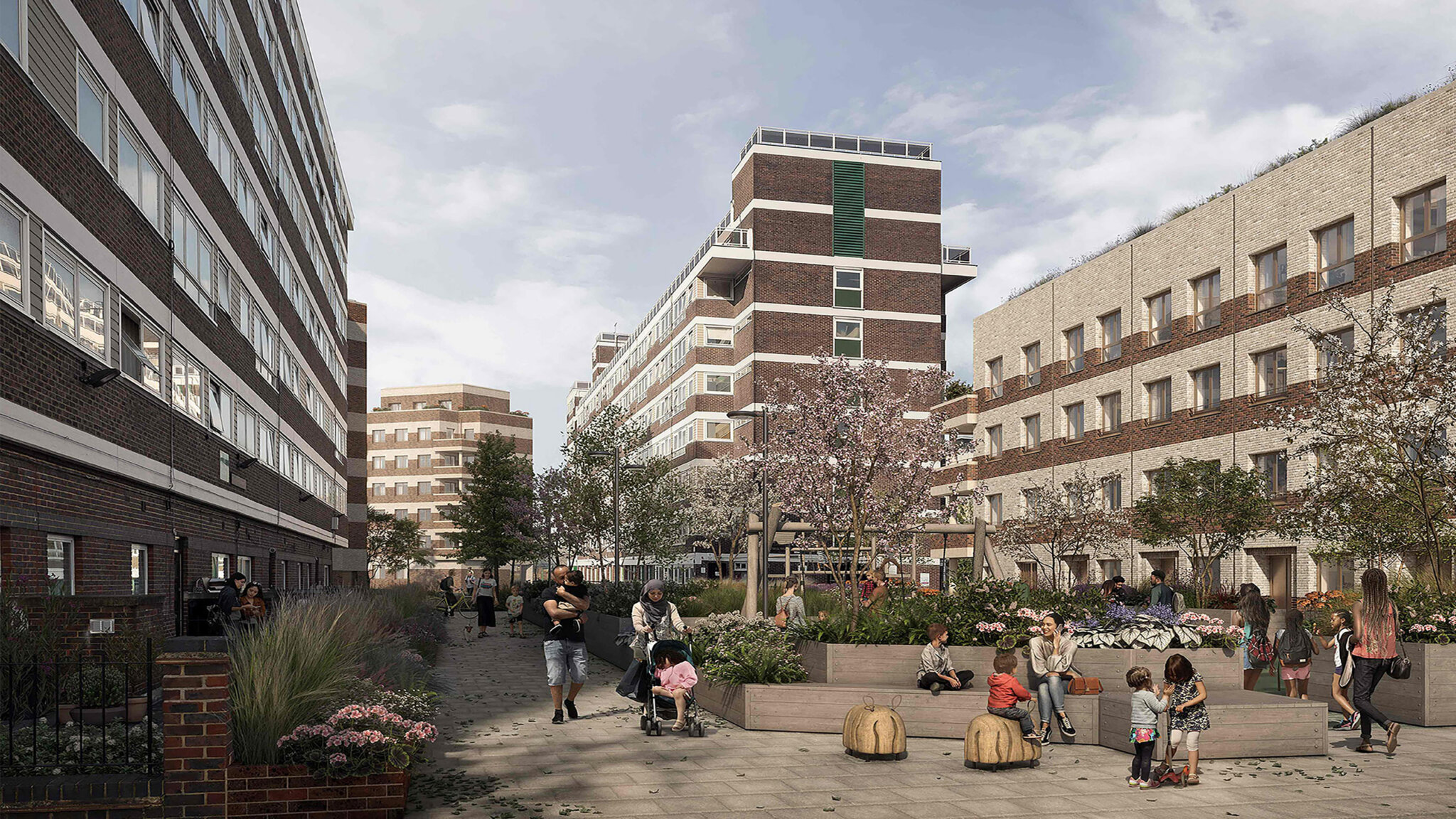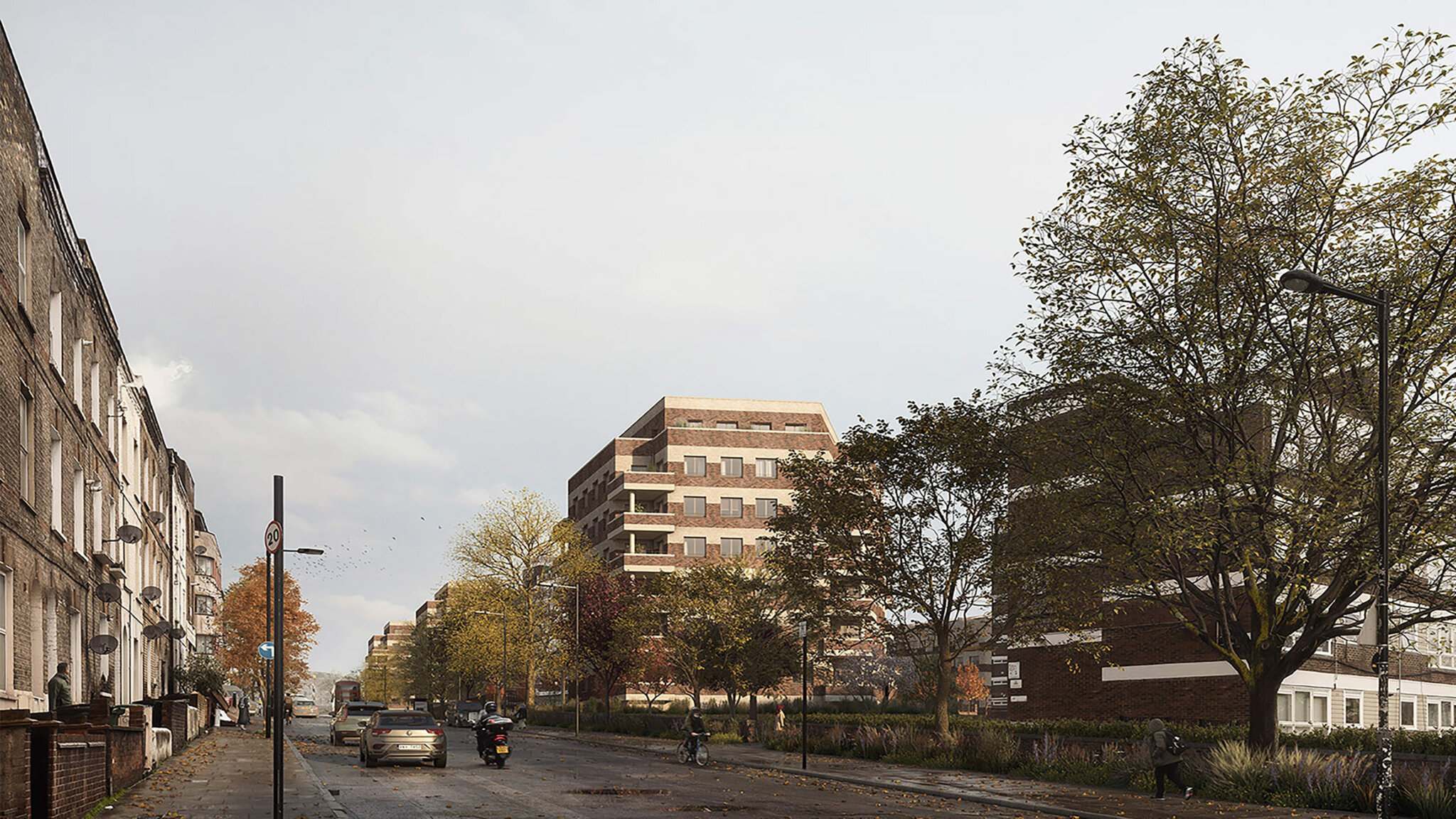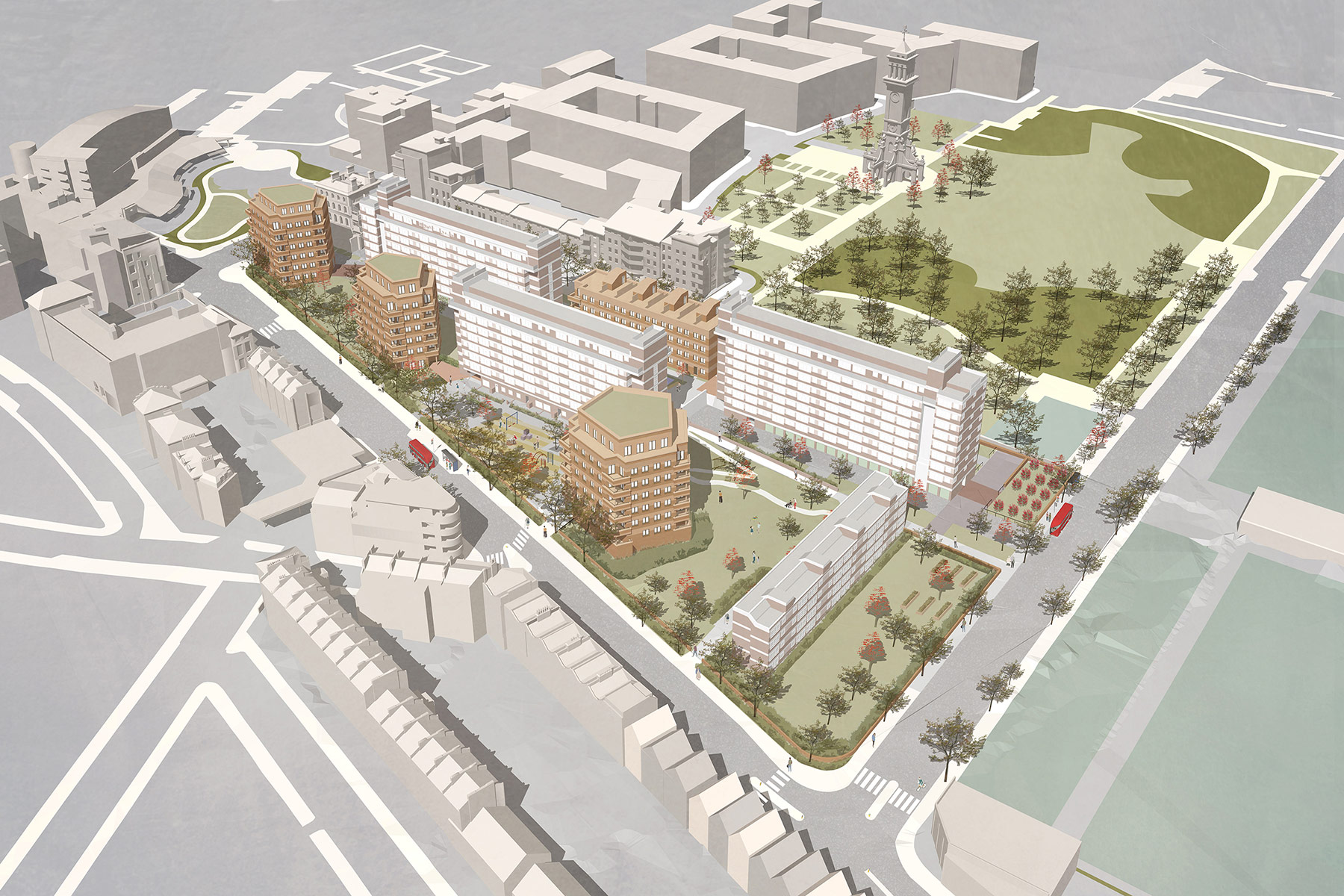York Way Estate
A comprehensive estate-wide regeneration and the sensitive integration of four new buildings into the existing York Way Estate, to deliver 91 new social rented homes.
A Collaborative Vision
We worked closely with the London Borough of Islington Housing Team throughout the planning and design process to ensure a consistent vision for the provision of new homes and suitability of the allocated 50% of social homes that are built for residents on their housing waiting list for the York Way Estate.
A major part of this comprehensive estate wide regeneration process was to work together with Erect Architecture to understand how to approach and enable the best and biodiverse landscape improvements, design new play spaces and verdant communal amenity for new and existing residents.
Crafted Continuity
Four new buildings are integrated into the existing estateoriginally built in 1969, anddelivers 91 new social rented homes, a new community centre and estate management. They respondand compliment the language of the York Way Estate, providing continuity and coherence, allowing them to be read as a family, while being contemporary in their material and expression.
The rigorous order and articulated brick façades provide a high quality and durable architecture with simple, crisp detailing ensuring the buildings will mature gracefully, become richer and look better with time.
They are positioned to maintain the openness of the site and to respect the existing residents’ access to daylight and long views. Three ‘Villa’ buildings are set within the greens along York Way. A new terrace building consolidates the larger family homes as stacked maisonettes creating a protected courtyard with door-step play.
Embedding Real Social Value
Our team worked closely with a Residents Steering Group and existing residents to establish an understanding of the exiting estate and residents’ concerns and aspirations for the future development. A ‘Residents Design Brief’ was developed to set out key priorities and resident-led guidelines and formed the starting point to enrich design proposals to sensitively integrate new homes into the well-established community.
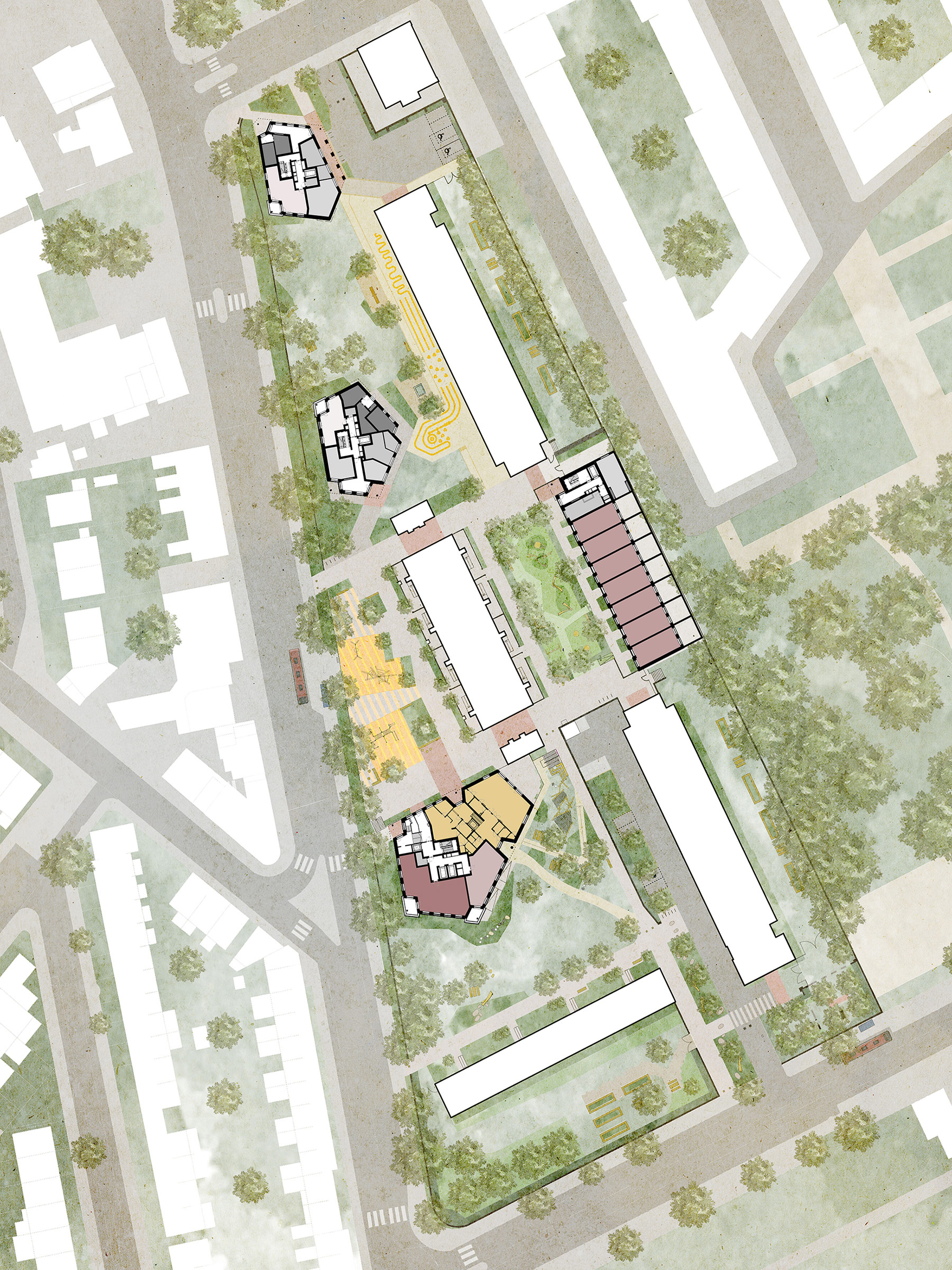
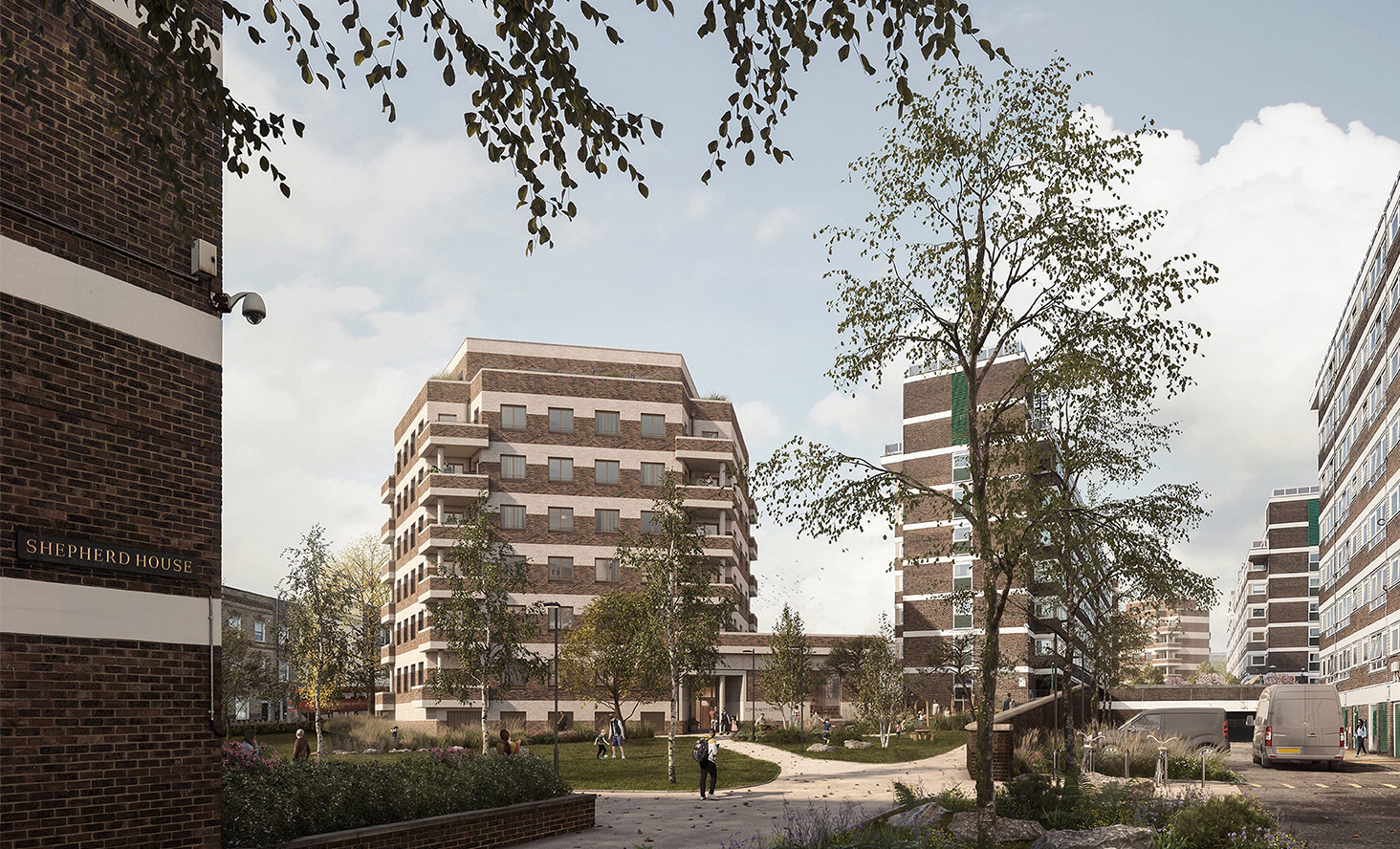
Client: City of London Corporation
Location: Islington, London
Size: 91 Affordable Homes
Awards:
New London Awards Winner, 2022
Award for Design Excellence, Highly Commended, Planning Awards, 2023
