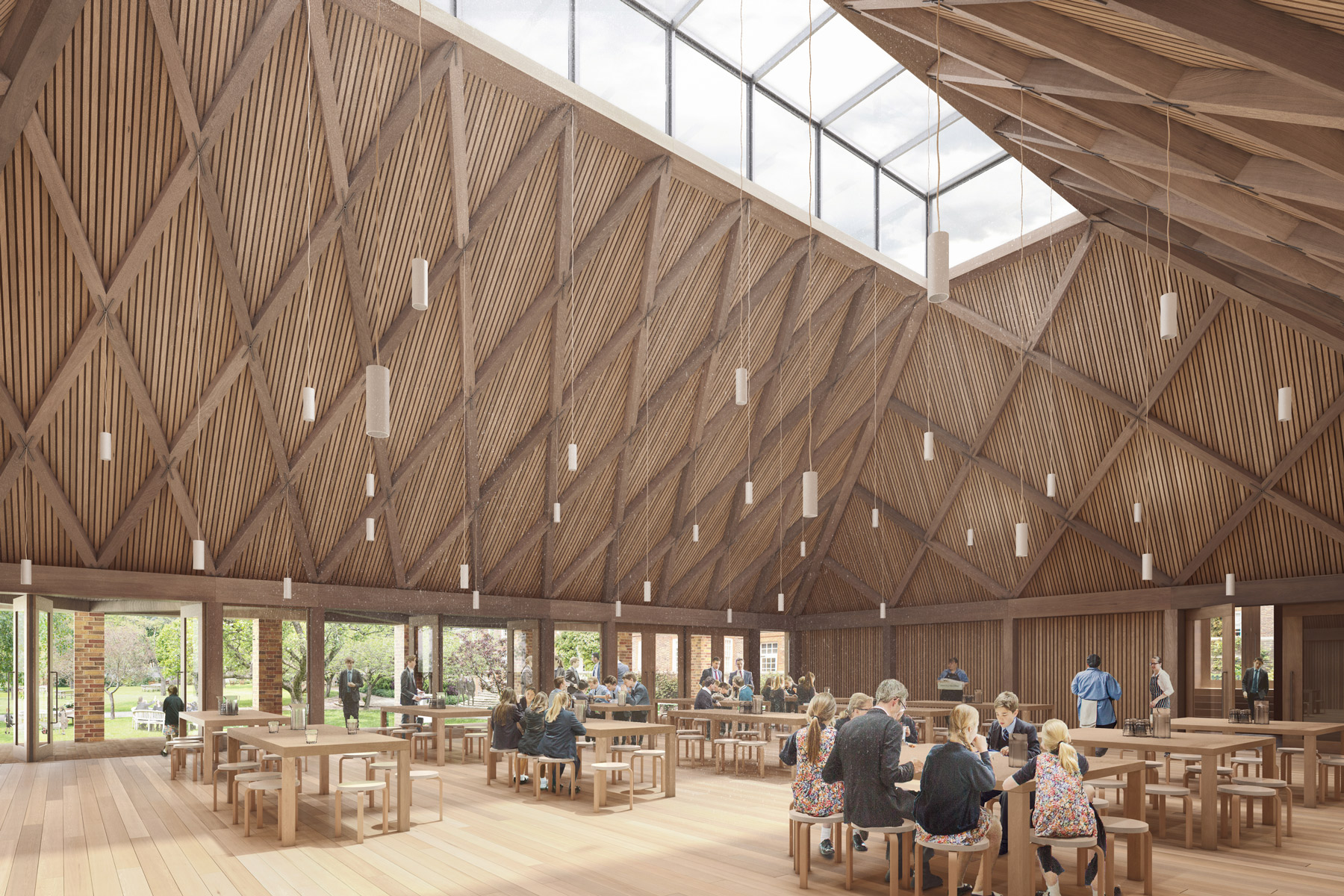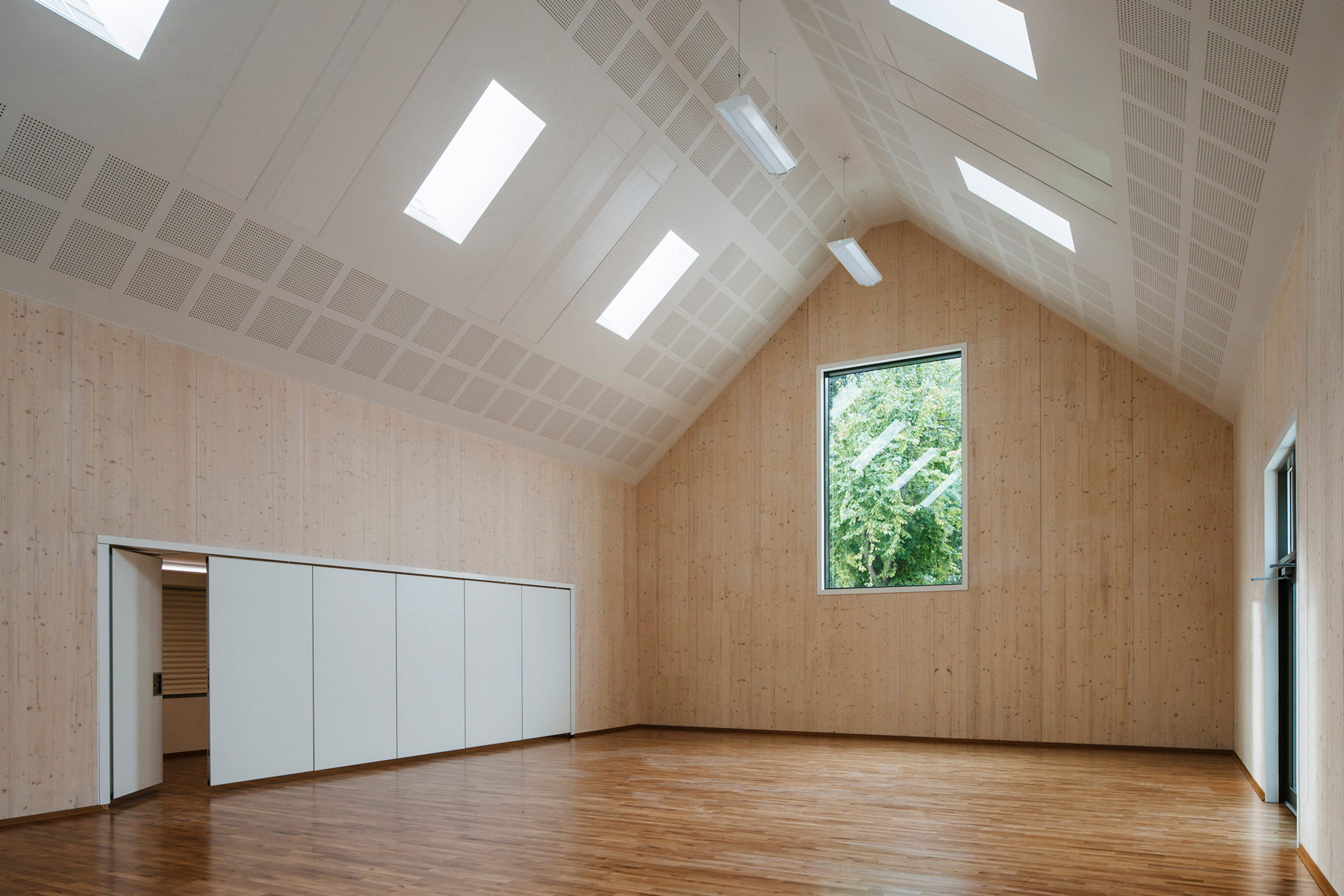Learners Who Lunch
The benefits of healthy and nutritious lunchtime meals in schools are well understood and over ten years after Jamie Oliver’s School Dinners, we are living in a post-turkey-twizzler world of low sugar five-a-day virtue. The independent school sector continues to set the benchmark for high quality school food, with a legion of chefs preparing the healthy food that is needed at the exceptional levels of quality that are expected by parents and pupils alike.
But lunchtime is more than the food we eat; it is an opportunity to come together, share ideas, share knowledge and regroup after a morning of work. It is a time when pupils develop social skills, build friendships and – hopefully – relax. The right environment will ensure pupils are both physically and mentally nourished and return to the classroom ready to learn.
A well designed dining hall is a huge asset – it is the heart of school social life, a space for events, a place to come together in celebration and a potentially valuable revenue stream. The public nature of these spaces demands – and indeed is worthy of – grandeur; they should be spaces that uplift and inspire.
Looking to the tertiary sector for cues, King’s College Cambridge describe their dining hall as ‘a space for celebration of communal life’ and with such gothic splendour it is undoubtedly celebratory. Built in 1828, it is steeped in history, but has undergone significant change to become the uplifting space it is today; extensive redecoration in the 1960s saw timber panelling bleached, the intricate filigree ceiling repainted in lighter tones and £1000 spent re-gilding its details. The investment in the original building and later refurbishment was clearly significant, yet nearly 200 years down the line it continues to pay dividends.
Gilded ceilings may be beyond the reach of most, but the aspiration for quality need not be. There are four key areas to consider when developing dining facilities to ensure the outcome provides both an efficient and enjoyable dining experience that avoids the unintentional mess hall:
Space
Having room to move around freely is important, but the issue of space is as much about quality as it is quantity. Keeping floor space open is critical; columns and dividing walls impact the efficiency of furniture layouts, the coherence of a space and create challenging blind spots for supervision. A clear floor will aid the use of the space for presentations; coupled with a rectangular plan of roughly 1:2 proportions, it will also naturally assist acoustics for speaking and music.
Space considerations must extend to the three-dimensional form, too. If a hall is to serve sports functions a high ceiling is a must, but even in dedicated refectories, the ceiling height should reflect the size of the room. Additional height can be used to dramatic effect; a vaulted ceiling gives a sense of grandeur, but it also reduces the volume of air to be heated compared to a straight-sided box and provides valuable additional area for acoustic absorption.
Ancillary spaces require equally careful thought. Easily-accessed storage is a must if a hall is to avoid the perimeter clutter of pianos, podiums and stacked seating. Providing space to queue away from the main dining area will help relieve congestion and activity where people are trying to enjoy their meal; a colonnade is a cost effective way of providing all-weather queuing without the need for additional internal heated space and can lend a handsome collegiate quality to a campus when carefully executed.
Materials
The right materials are essential for longevity; King’s College Cambridge shows the value of investment in finishes, but there are technological advances that can be exploited to strike a balance between an oak panelled hall and a plasterboard box.
Timber flooring is a natural fit for halls, providing visual warmth, long life span and flexibility of use. Traditionally parquet blocks have been used, providing decades of life when regularly maintained, but engineered timber flooring can now provide a similar effect and up to 30 years of use at a fraction of the cost. Build-ups can even be slim enough for consideration in refurbishment schemes.
Timber wall linings offer an attractive and durable finish. New buildings can exploit cross laminated timber technology to provide both the load-bearing structure and timber finishes in one fell swoop, speeding up construction and saving money on finishes. At a simpler level, high skirting boards of Georgian proportions and washable paint are a simple alternative to tackle the everyday wear of food spills, sloppy mops and furniture removal that can be used in both new and refurbishment schemes.
It is however worth considering altogether heavier materials for wall linings. Arne Jacobsen’s seminal Modernist dining hall at St Catherine’s College, Oxford uses the same bricks internally and externally for the walls of the dining hall. This provides both a unity between internal and external spaces and also serves as a sponge of thermal mass to soak up the heat of 500 student bodies in the hotter summer months.
Acoustics
Refectories are inherently noisy spaces; bustling kitchens, scraping plates and clattering cutlery all elevate ambient noise levels. When background noise is high, pupils have little option but to raise their voices to make themselves heard, couple this with floors and walls which are necessarily hard, durable and easy to clean and a cacophony soon ensues.
Soft surfaces help absorb unwanted noise, but are impractical for cleaning at low level. The solution, therefore, is best found by looking to the ceiling, a vast expense perfect for the installation of acoustic absorption. This could be discrete in the form of perforated panels with insulation behind, or seen as a feature using hanging baffles to create a rhythm and texture across an otherwise flat ceiling.
In new build situations, careful planning can reduce background noise from kitchens, making halls more comfortable for teaching outside lunchtime use. Serveries can be effective acoustic buffers between kitchens and halls with generous access maintained during lunchtime using high performance moveable walls.
Light
Large, deep-plan halls, wrapped in a layer of kitchens, stores and corridors, can become dark spaces which feel remote from the outside world. The result is often over-reliance on artificial lighting, becoming spaces of drudgery and function rather than delight and drama.
The key to this problem is again in the ceiling – roof lights draw natural light deep into the heart of a large floor plan, bringing a sense of calm and also reducing running costs as lights can be switched off for much if not all of the school day. Furthermore, careful planning can make use of these apertures for ventilation, located high in the space they can form chimneys to draw warm stale air out of a space without resorting to air conditioning to keep spaces fresh and cool in summer.
There is no doubt that dining spaces must work hard to address the conflicting demands of durability and comfort, efficiency and delight, but when the right balance is struck a refectory can be as comfortable holding family service for prep school as it is providing a sixth form social and will continue to do so for many decades to come.
Tom Waddicor, Associate
Published in The Bursar’s Review and Building Design
View Grange Primary School
View Ibstock Place School Refectory

